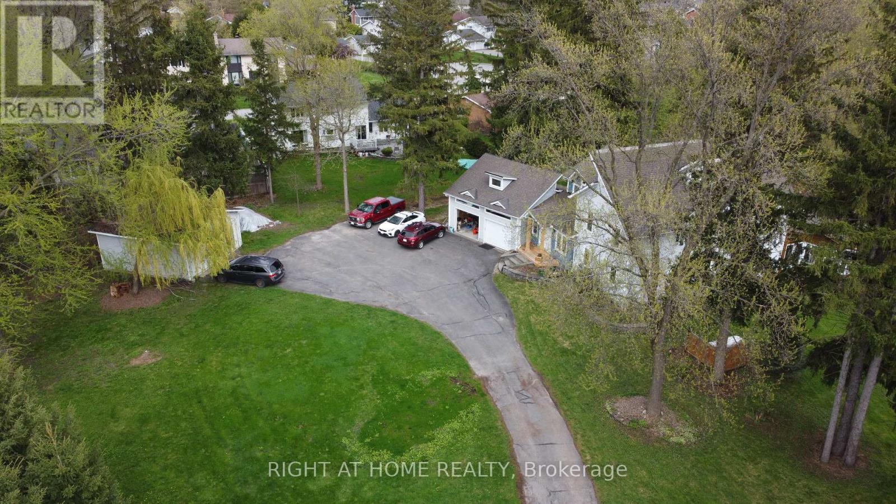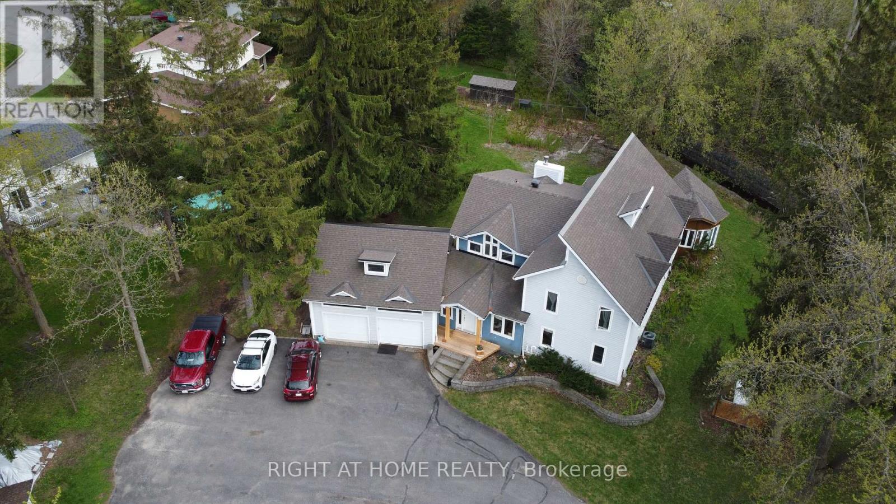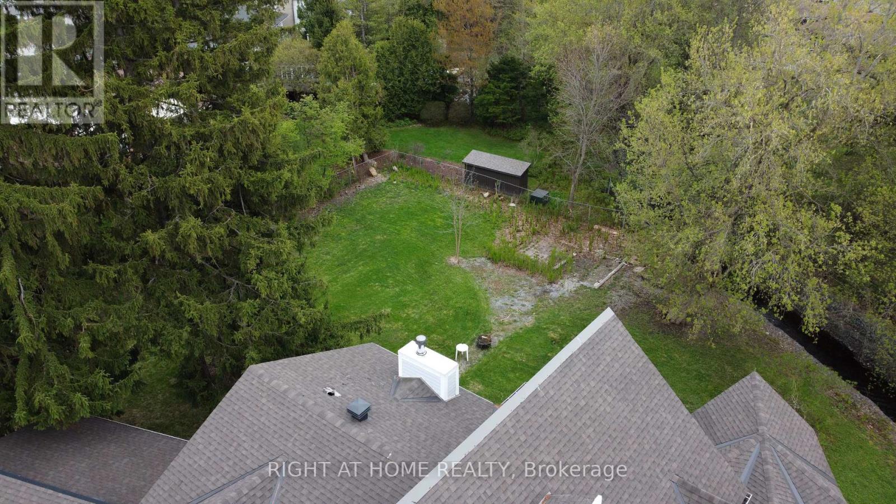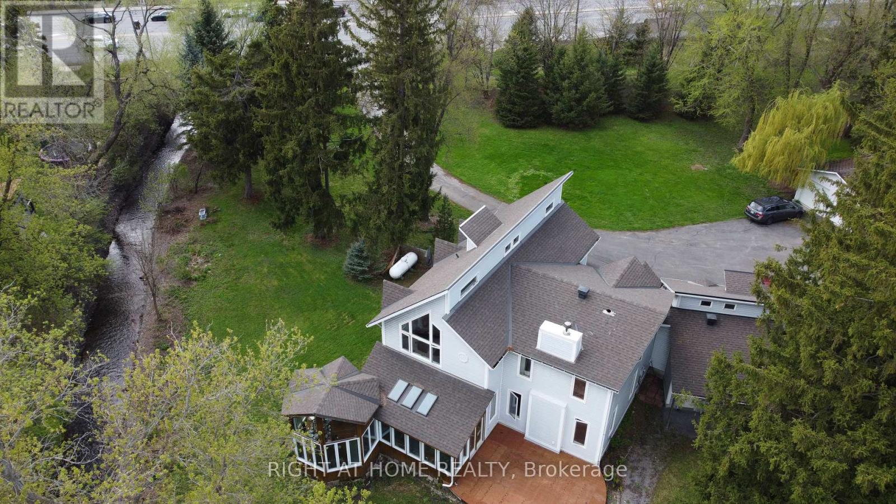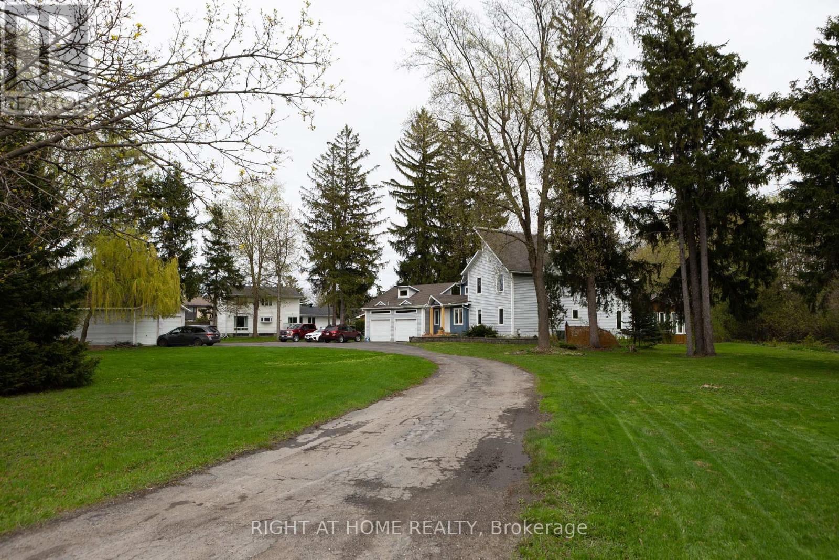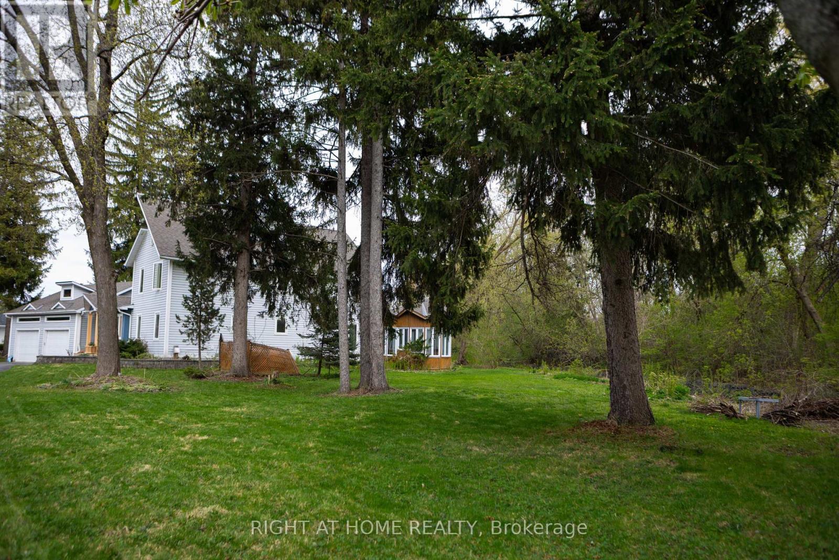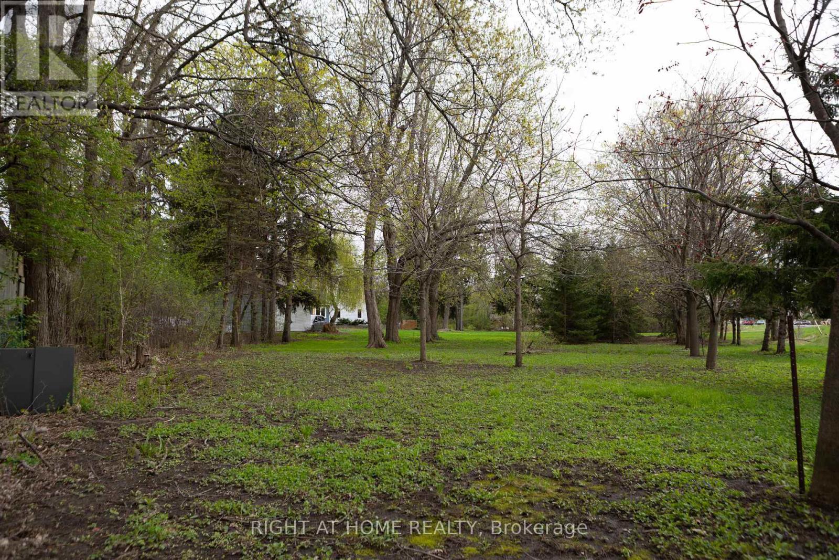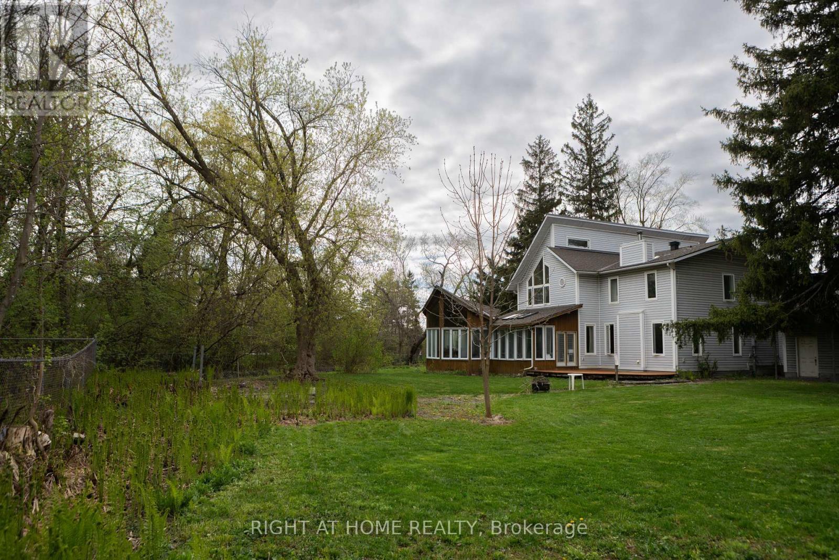3 卧室
3 浴室
3000 - 3500 sqft
壁炉
中央空调
风热取暖
$1,999,000
One-of-a-Kind Massive Lot! Are you looking for a property in Ottawa where you can park all your equipment? Do you work from home and need extra space for vehicles, tools, or storage? Look no further this is the one! According to GeoWarehouse, the authoritative web-based property information platform, this property spans 1.55 acres (67,705 sq. ft.). The home is approximately 3,000 sq. ft. and includes a 2-CAR ATTACHED GARAGE Plus AN ADDITIONAL 2-CAR DETACHED GARAGE, expensive to build! Perfect for all your extra storage and workspace needs. Enjoy a beautifully landscaped yard with mature trees backing onto a creek, a large rear deck, and a screened-in gazebo; an ideal spot to enjoy your morning coffee. Inside, this uniquely designed home features a massive kitchen, open to a cozy family room and solarium, a formal dining room, and a spacious living room with a wood-burning fireplace. There's also a huge main-floor office or kids playroom. Upstairs, you will find three large bedrooms plus an additional room that could be used as an office. High windows and ceilings bring a spectacular flair. The primary bedroom includes a large ensuite bathroom with double sinks. While the home could use some TLC, it's overall move-in ready with incredible potential. Short Walk to Bayshore Shopping Centre, and LRT Station. Minutes away from Parks, Sport Fields, Tennis Courts, Rinks and a 4-minute drive to Queensway Carleton Hospital. High scores from Hood Q: Schools 8.8, Transit 8.5, Safety 8.5, and Parks 9.3. This property also offers huge development potential and additional development! See City of Ottawa new Bylaw Zoning Amendment. (id:44758)
房源概要
|
MLS® Number
|
X12149693 |
|
房源类型
|
民宅 |
|
社区名字
|
7102 - Bruce Farm/Graham Park/Qualicum/Bellands |
|
特征
|
Irregular Lot Size |
|
总车位
|
20 |
详 情
|
浴室
|
3 |
|
地上卧房
|
3 |
|
总卧房
|
3 |
|
地下室类型
|
Partial |
|
施工种类
|
独立屋 |
|
空调
|
中央空调 |
|
外墙
|
乙烯基壁板 |
|
壁炉
|
有 |
|
地基类型
|
Unknown |
|
客人卫生间(不包含洗浴)
|
1 |
|
供暖类型
|
压力热风 |
|
储存空间
|
2 |
|
内部尺寸
|
3000 - 3500 Sqft |
|
类型
|
独立屋 |
|
设备间
|
市政供水 |
车 位
土地
|
英亩数
|
无 |
|
污水道
|
Sanitary Sewer |
|
土地深度
|
242 Ft ,2 In |
|
土地宽度
|
322 Ft ,2 In |
|
不规则大小
|
322.2 X 242.2 Ft ; 322.19x390.75x163.01x33.46x97.59x33.96x7 |
房 间
| 楼 层 |
类 型 |
长 度 |
宽 度 |
面 积 |
|
二楼 |
第三卧房 |
5.08 m |
2.667 m |
5.08 m x 2.667 m |
|
二楼 |
浴室 |
3.708 m |
2.72 m |
3.708 m x 2.72 m |
|
二楼 |
Office |
4.4 m |
2.2 m |
4.4 m x 2.2 m |
|
二楼 |
其它 |
8.89 m |
1.5 m |
8.89 m x 1.5 m |
|
二楼 |
主卧 |
5.92 m |
4.29 m |
5.92 m x 4.29 m |
|
二楼 |
浴室 |
2.667 m |
2.54 m |
2.667 m x 2.54 m |
|
二楼 |
第二卧房 |
5.41 m |
3.3 m |
5.41 m x 3.3 m |
|
地下室 |
设备间 |
5.25 m |
3.35 m |
5.25 m x 3.35 m |
|
一楼 |
门厅 |
3.81 m |
3.1 m |
3.81 m x 3.1 m |
|
一楼 |
Workshop |
7.62 m |
7.56 m |
7.62 m x 7.56 m |
|
一楼 |
客厅 |
5.53 m |
5.3 m |
5.53 m x 5.3 m |
|
一楼 |
厨房 |
5.6 m |
3.9 m |
5.6 m x 3.9 m |
|
一楼 |
餐厅 |
5.9 m |
4.4 m |
5.9 m x 4.4 m |
|
一楼 |
Office |
6 m |
2.9 m |
6 m x 2.9 m |
|
一楼 |
洗衣房 |
4.4 m |
1.7 m |
4.4 m x 1.7 m |
|
一楼 |
浴室 |
2.03 m |
1.04 m |
2.03 m x 1.04 m |
|
一楼 |
其它 |
7.39 m |
6.78 m |
7.39 m x 6.78 m |
https://www.realtor.ca/real-estate/28315560/3208-richmond-road-ottawa-7102-bruce-farmgraham-parkqualicumbellands



