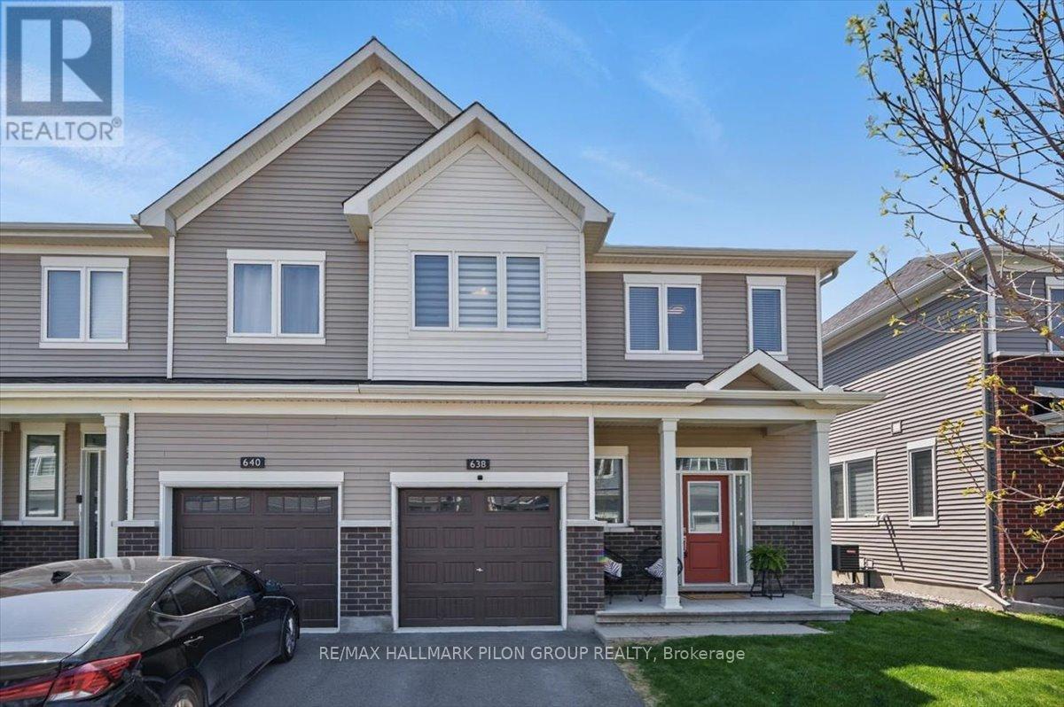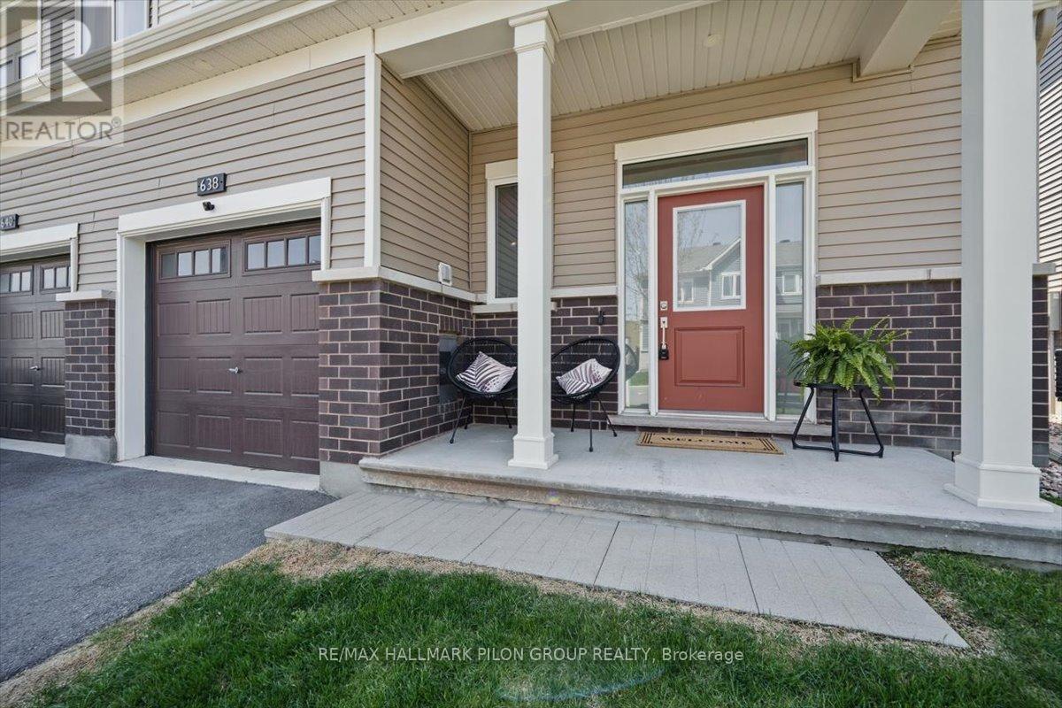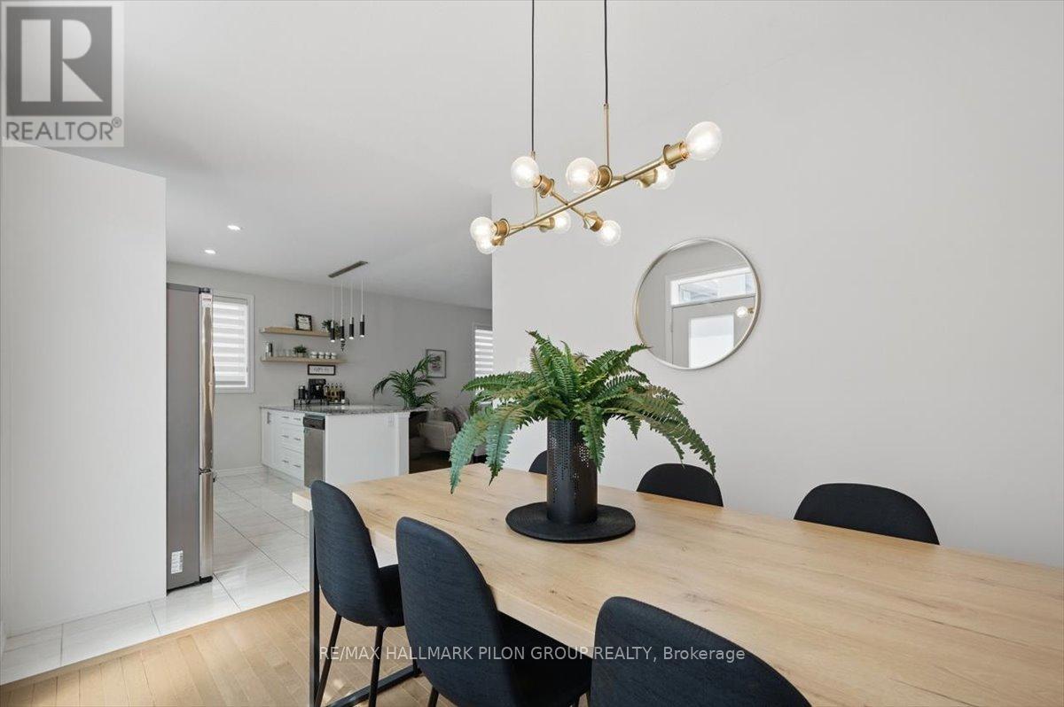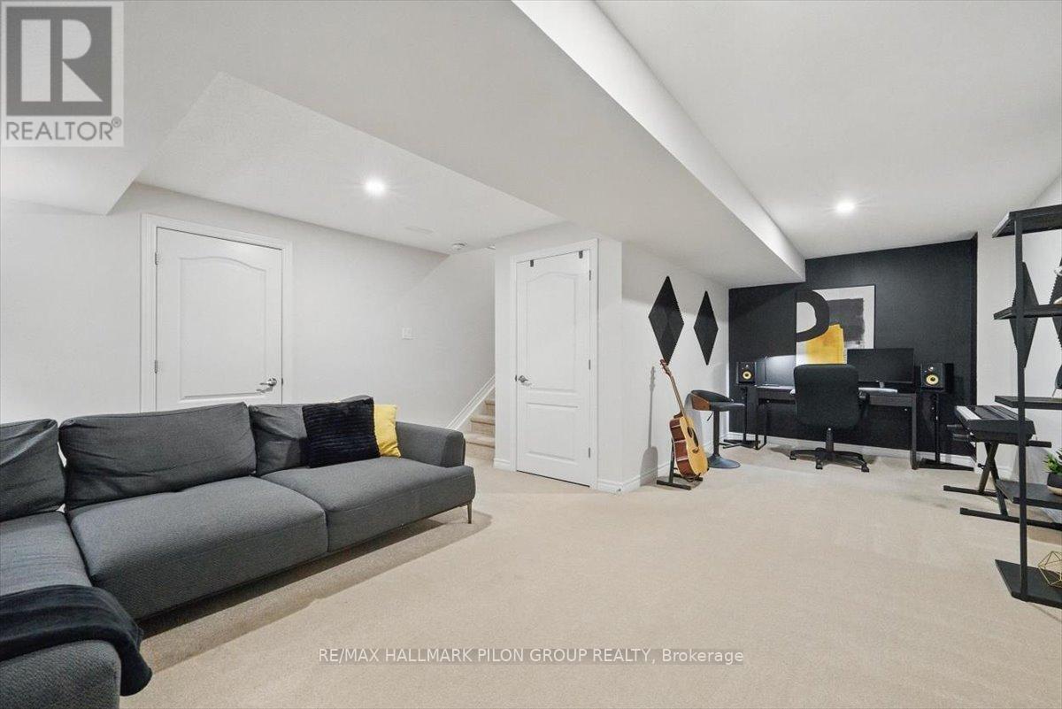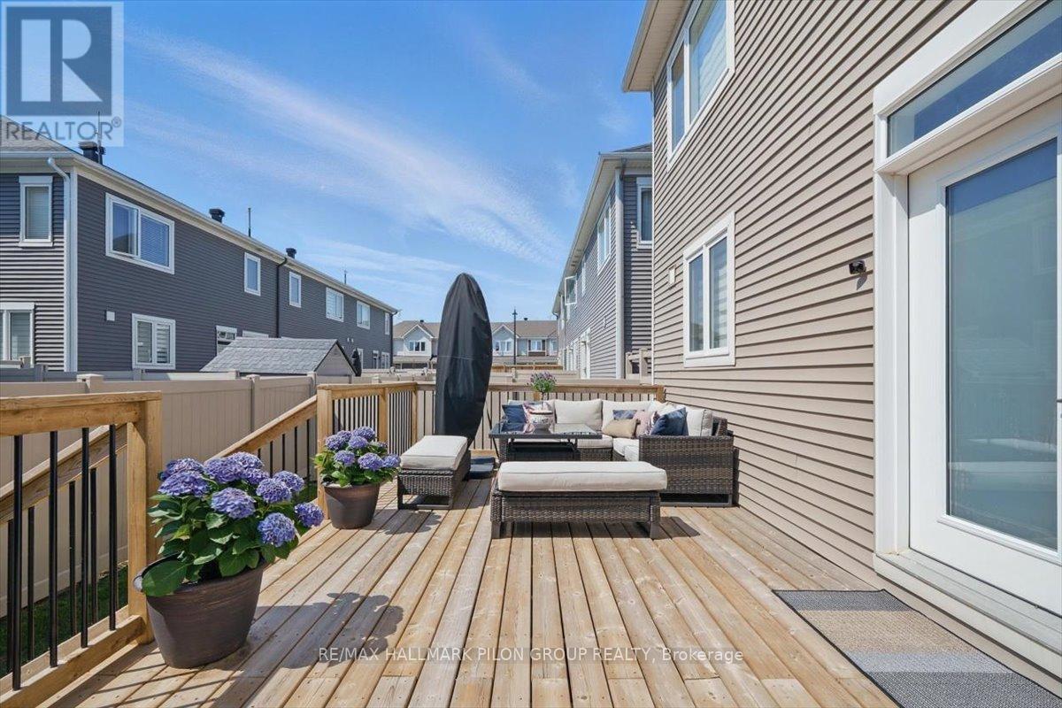3 卧室
3 浴室
2000 - 2500 sqft
中央空调
风热取暖
$649,900
Step into this beautiful, sun-drenched end unit townhouse located in the sought-after, newly developed community of Caivan Orleans. This home is perfect for families, professionals, or anyone seeking comfort, elegance, & convenience. As you step into the home, youre greeted by a spacious, tiled foyer w/direct access to the garage & a powder room for added convenience. From there, the home opens up into a bright & airy open-concept main floor thats bathed in natural light. The main living & dining areas are ideal for both everyday living & hosting gatherings. Beautiful hardwood flooring, neutral tones, & modern light fixtures create a warm, welcoming ambiance. The chefs kitchen is a true standout, designed to impress even the most discerning home cooks. It boasts crisp white cabinetry, polished granite countertops, timeless backsplash, convenient breakfast bar & high-end stainless steel appliances. Upstairs, the 2nd level offers a peaceful retreat w/3 generous bedrooms. The oversized primary suite is filled w/natural light & features a large walk-in closet, along w/ luxurious ensuite bathroom complete with an expansive glass shower & modern finishes. The 2 additional bedrooms are perfect for family members, guests, or a home office. A beautifully appointed full bathroom completes this 2nd level. The fully finished LL adds even more versatility to this home. It offers a spacious layout that includes a cozy rec room & a flexible space that can be used as a home office, fitness area, hobby room, or kids playroom. Step outside from the dining room to the West-facing, fully fenced backyard. The expansive deck offers the perfect place to enjoy warm summer evenings, host BBQs, or relax with a morning coffee. This beautiful home is ideally located within walking distance to scenic parks and nature trails, with easy access to popular shopping, amenities & restaurants. Commuters will also appreciate the quick access to public transit and major routes to downtown Ottawa. (id:44758)
房源概要
|
MLS® Number
|
X12144407 |
|
房源类型
|
民宅 |
|
社区名字
|
2012 - Chapel Hill South - Orleans Village |
|
附近的便利设施
|
公园, 公共交通 |
|
总车位
|
2 |
详 情
|
浴室
|
3 |
|
地上卧房
|
3 |
|
总卧房
|
3 |
|
赠送家电包括
|
Garage Door Opener Remote(s), 洗碗机, 烘干机, Garage Door Opener, 微波炉, Range, 炉子, 洗衣机, 窗帘, 冰箱 |
|
地下室进展
|
已装修 |
|
地下室类型
|
全完工 |
|
施工种类
|
附加的 |
|
空调
|
中央空调 |
|
外墙
|
砖, 乙烯基壁板 |
|
地基类型
|
混凝土浇筑 |
|
客人卫生间(不包含洗浴)
|
1 |
|
供暖方式
|
天然气 |
|
供暖类型
|
压力热风 |
|
储存空间
|
2 |
|
内部尺寸
|
2000 - 2500 Sqft |
|
类型
|
联排别墅 |
|
设备间
|
市政供水 |
车 位
土地
|
英亩数
|
无 |
|
围栏类型
|
Fenced Yard |
|
土地便利设施
|
公园, 公共交通 |
|
污水道
|
Sanitary Sewer |
|
土地深度
|
68 Ft ,10 In |
|
土地宽度
|
30 Ft ,1 In |
|
不规则大小
|
30.1 X 68.9 Ft |
|
规划描述
|
R3yy |
房 间
| 楼 层 |
类 型 |
长 度 |
宽 度 |
面 积 |
|
二楼 |
主卧 |
3.96 m |
4.572 m |
3.96 m x 4.572 m |
|
二楼 |
第二卧房 |
3.658 m |
3.048 m |
3.658 m x 3.048 m |
|
二楼 |
第三卧房 |
3.048 m |
3.35 m |
3.048 m x 3.35 m |
|
Lower Level |
娱乐,游戏房 |
4.572 m |
7.01 m |
4.572 m x 7.01 m |
|
一楼 |
客厅 |
4.267 m |
3.96 m |
4.267 m x 3.96 m |
|
一楼 |
餐厅 |
2.438 m |
3.048 m |
2.438 m x 3.048 m |
|
一楼 |
厨房 |
3.35 m |
4.267 m |
3.35 m x 4.267 m |
https://www.realtor.ca/real-estate/28303537/638-crevier-walk-ottawa-2012-chapel-hill-south-orleans-village


