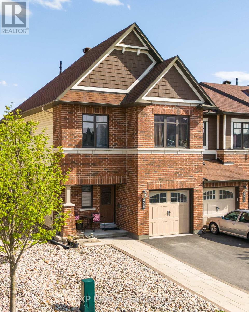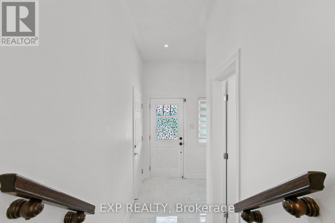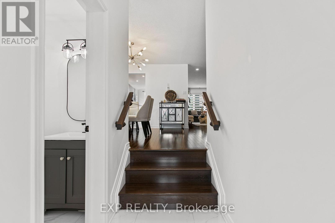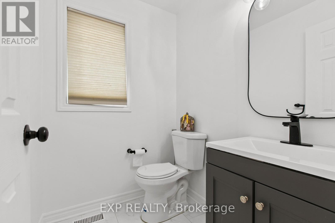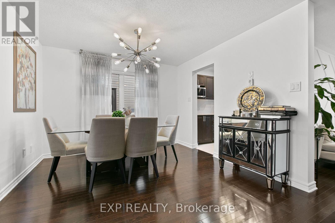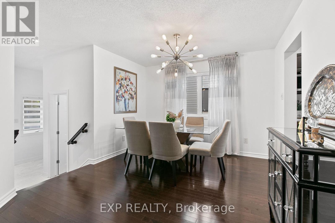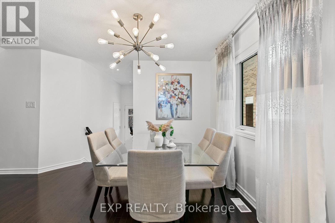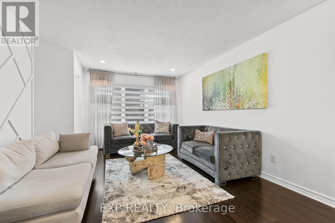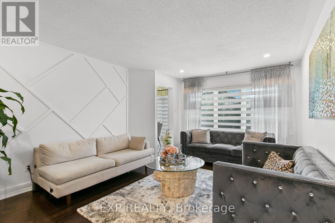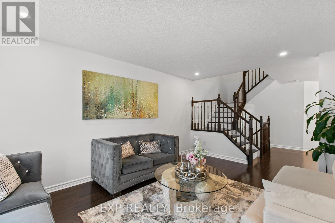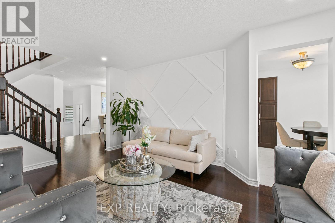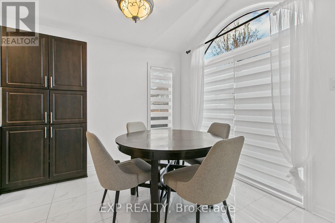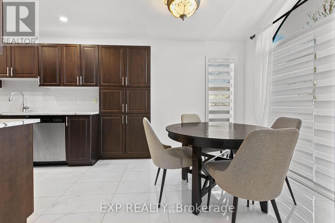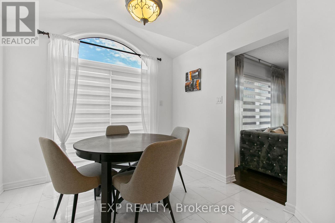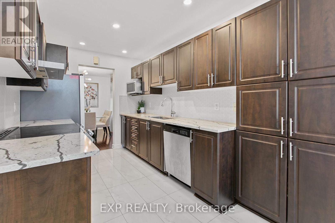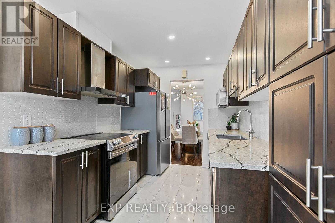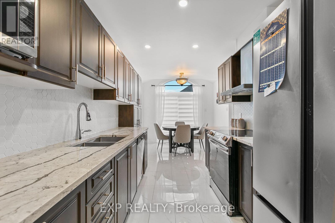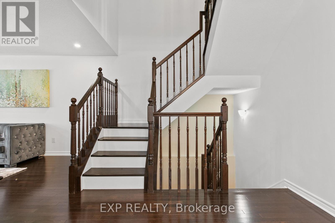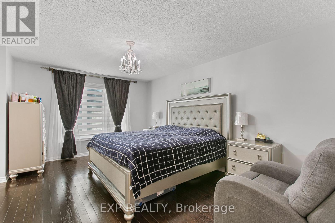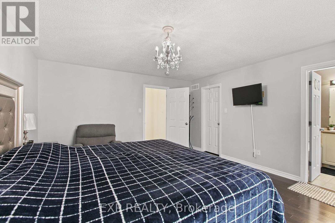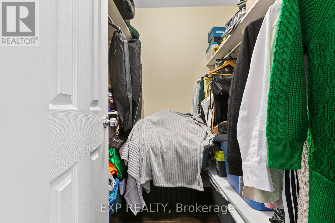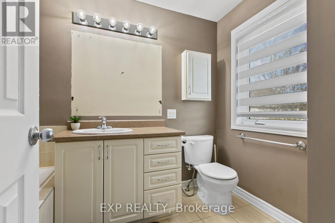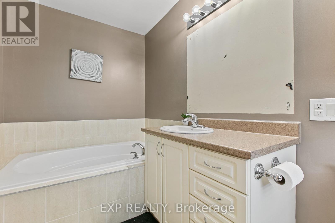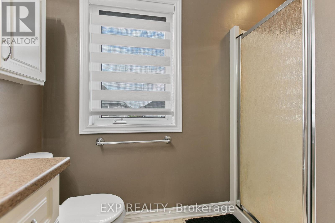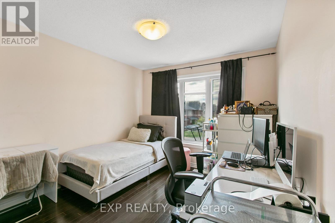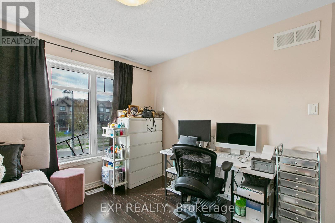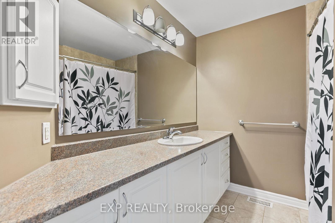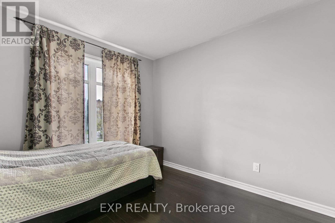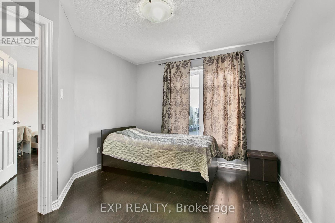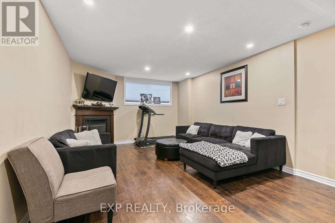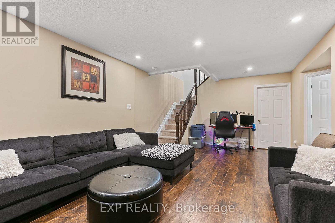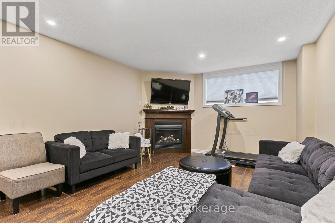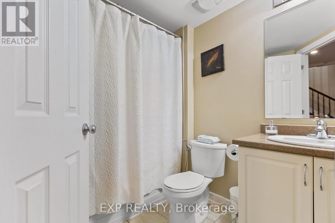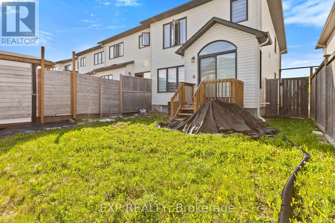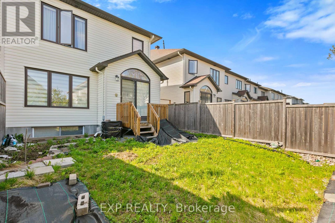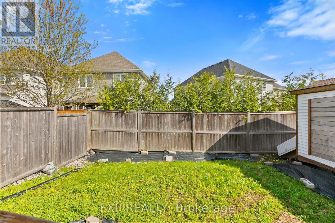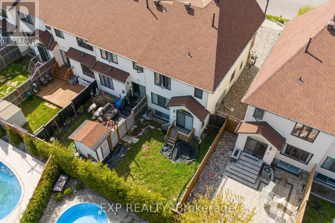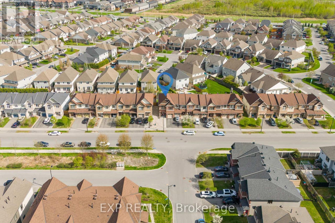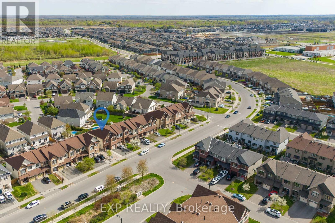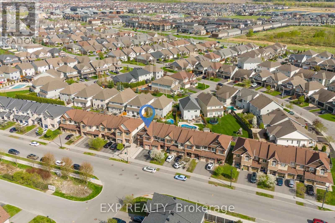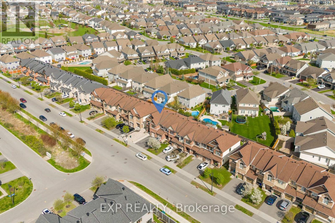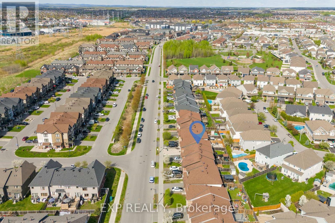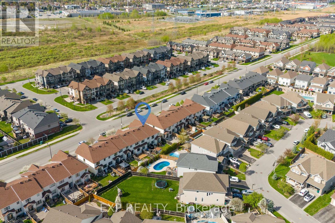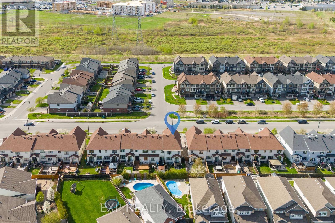4 卧室
4 浴室
2000 - 2500 sqft
壁炉
中央空调
风热取暖
$689,000
Beautiful 4-Bedroom End-Unit Townhome in Prime Location! Welcome to this spacious and tastefully upgraded 4-bedroom end-unit townhome, offering enhanced privacy, extra natural light, and exceptional living space in one of the area's most desirable communities. The heart of the home is the modern, upgraded kitchen, complete with sleek countertops, stylish cabinetry, and stainless steel appliances, perfect for everyday living and entertaining. The open-concept main floor flows seamlessly into the dining and living areas, making it ideal for gatherings and family time. Upstairs, you'll find four well-sized bedrooms, including a bright and airy primary suite. The finished basement features an additional washroom, offering great flexibility for a guest suite, home office, or recreation space. Additional highlights include end-unit layout with added privacy and windows, professionally landscaped front yard for minimal maintenance and maximum curb appeal, low-maintenance outdoor space, and ample storage throughout. Situated in an amazing location, you're just steps from parks, schools, shopping, and a hospital, with convenient access to everything your family needs. This rare end-unit gem wont last, book your private tour today! (id:44758)
Open House
此属性有开放式房屋!
开始于:
12:00 pm
结束于:
2:00 pm
房源概要
|
MLS® Number
|
X12150140 |
|
房源类型
|
民宅 |
|
社区名字
|
1117 - Avalon West |
|
总车位
|
2 |
详 情
|
浴室
|
4 |
|
地上卧房
|
4 |
|
总卧房
|
4 |
|
赠送家电包括
|
洗碗机, 烘干机, Hood 电扇, 炉子, 洗衣机, 冰箱 |
|
地下室进展
|
部分完成 |
|
地下室类型
|
N/a (partially Finished) |
|
施工种类
|
附加的 |
|
空调
|
中央空调 |
|
外墙
|
砖 |
|
壁炉
|
有 |
|
地基类型
|
砖 |
|
客人卫生间(不包含洗浴)
|
1 |
|
供暖方式
|
天然气 |
|
供暖类型
|
压力热风 |
|
储存空间
|
2 |
|
内部尺寸
|
2000 - 2500 Sqft |
|
类型
|
联排别墅 |
|
设备间
|
市政供水 |
车 位
土地
|
英亩数
|
无 |
|
污水道
|
Sanitary Sewer |
|
土地深度
|
98 Ft ,4 In |
|
土地宽度
|
27 Ft ,2 In |
|
不规则大小
|
27.2 X 98.4 Ft |
房 间
| 楼 层 |
类 型 |
长 度 |
宽 度 |
面 积 |
|
二楼 |
主卧 |
4.29 m |
4.98 m |
4.29 m x 4.98 m |
|
二楼 |
第二卧房 |
2.72 m |
3.23 m |
2.72 m x 3.23 m |
|
二楼 |
第三卧房 |
2.97 m |
3.17 m |
2.97 m x 3.17 m |
|
二楼 |
Bedroom 4 |
3.12 m |
3.25 m |
3.12 m x 3.25 m |
|
地下室 |
家庭房 |
3.91 m |
6.78 m |
3.91 m x 6.78 m |
|
一楼 |
客厅 |
3.12 m |
4.98 m |
3.12 m x 4.98 m |
|
一楼 |
Eating Area |
2.9 m |
2.92 m |
2.9 m x 2.92 m |
|
一楼 |
厨房 |
2.39 m |
3.07 m |
2.39 m x 3.07 m |
|
一楼 |
餐厅 |
3.53 m |
3.35 m |
3.53 m x 3.35 m |
https://www.realtor.ca/real-estate/28315918/356-gerry-lalonde-drive-ottawa-1117-avalon-west







