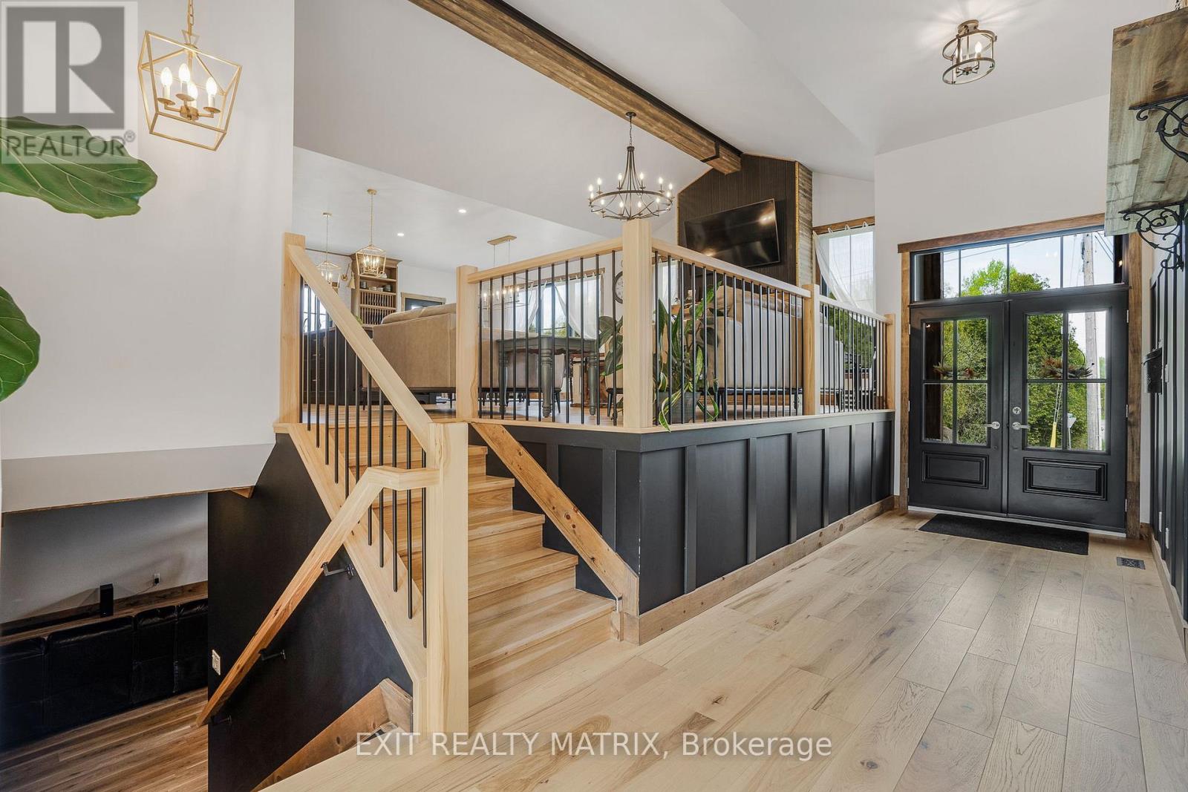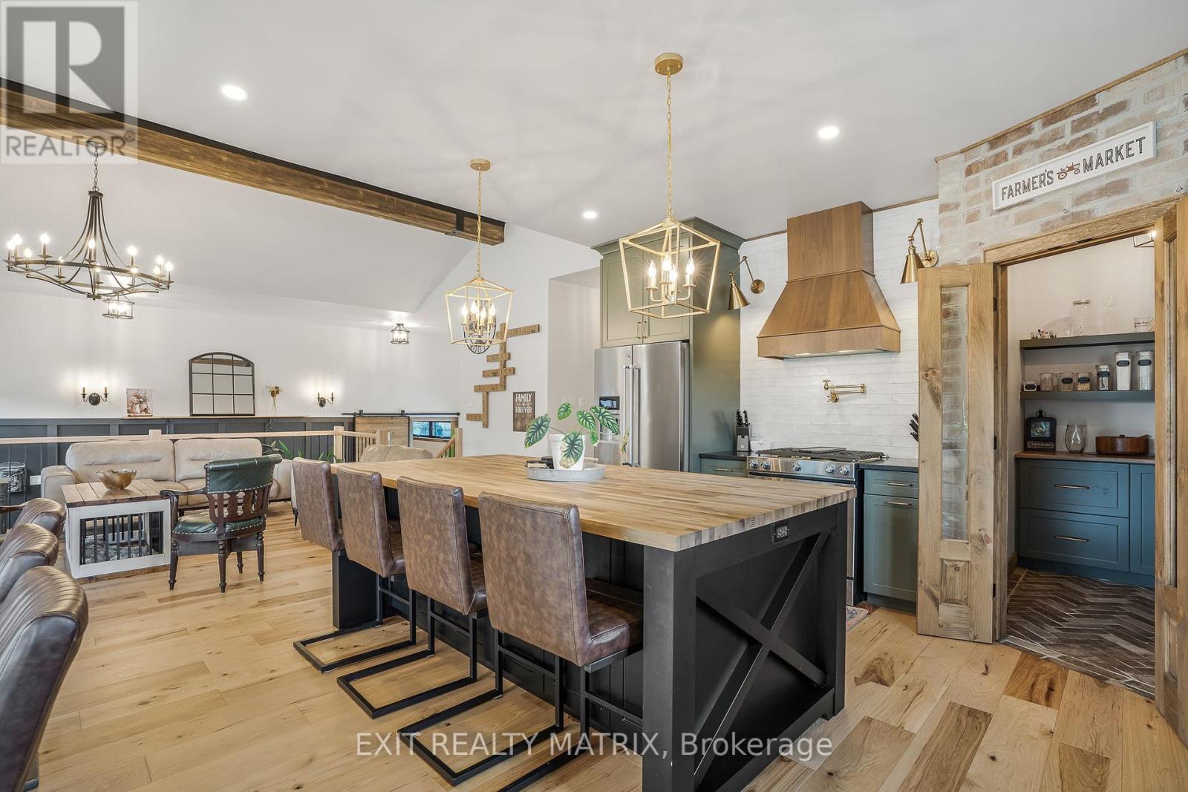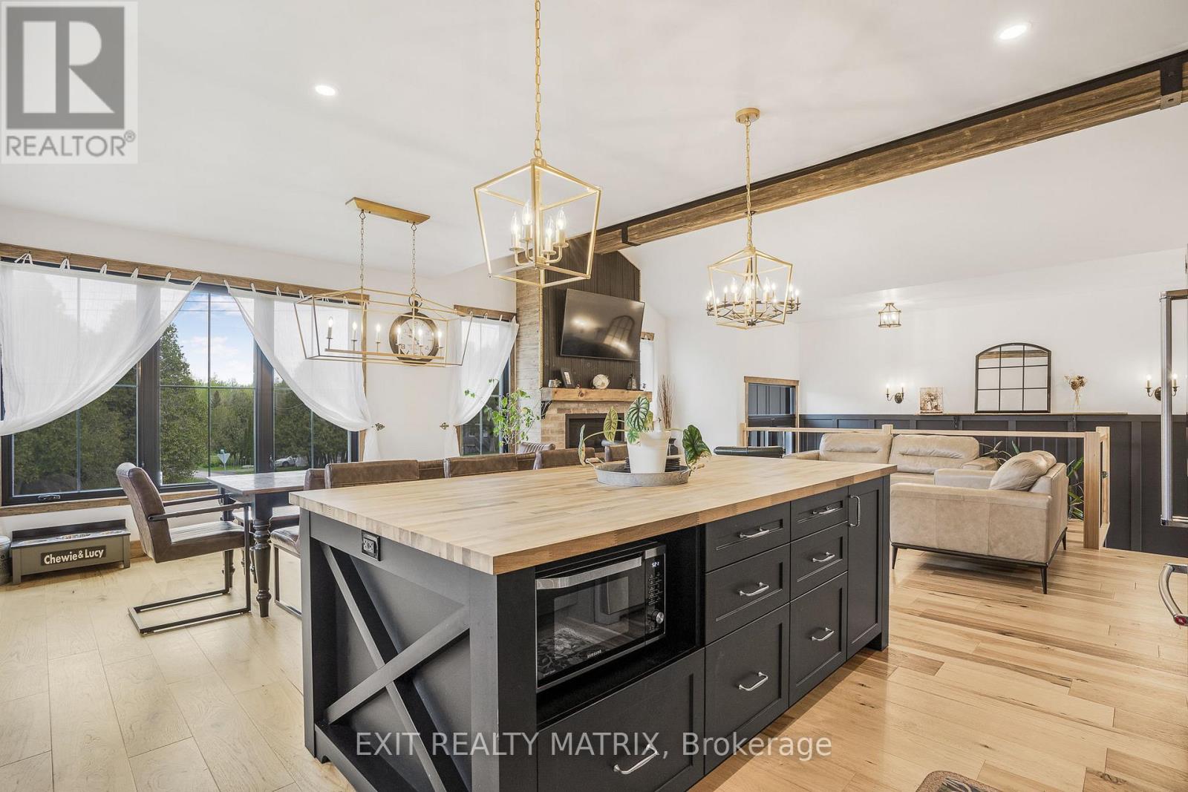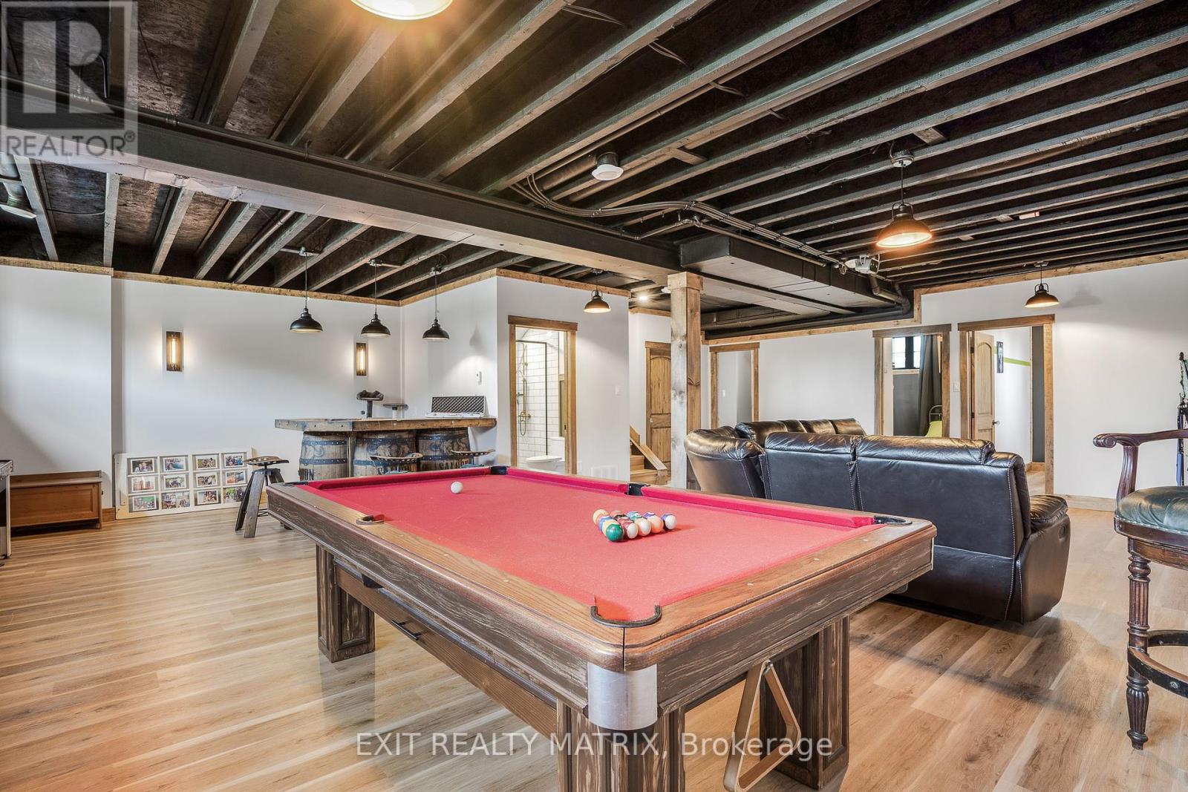6 卧室
3 浴室
1100 - 1500 sqft
壁炉
中央空调, 换气器
风热取暖
Landscaped
$874,900
Welcome to Your Dream Home Where Luxury Meets Rustic Charm! Nestled on an expansive property, this stunning board and batten and brick estate seamlessly blends modern elegance with rustic warmth. From the moment you arrive, you'll be captivated by its curb appeal and spacious layout. Step inside through the oversized entrance into a sun-filled, open-concept design that exudes both brightness and coziness. Just off the entryway, a thoughtfully designed mudroom with an integrated laundry area offers practicality and convenience for busy lives. The inviting living room, complete with a statement fireplace, is the perfect space to relax or entertain in style. The dream kitchen is a true showstopper, featuring a large sit-at island, gorgeous high-end finishes, and a walk-in pantry designed for the modern chef. Directly off the kitchen, step outside to a large side deck, perfectly positioned for seamless indoor-outdoor living and entertaining. The adjacent dining area offers a contemporary space for family meals or elegant dinner parties. The main floor boasts three generous bedrooms and two beautifully appointed bathrooms. Retreat to the primary suite, a luxurious escape with a spa-inspired ensuite and a walk-in closet that fulfills every storage dream. The partially finished lower level expands your living space with a spacious family room, stylish bar area, three additional bedrooms, and a full bathroom ideal for guests, in-laws, or a growing family. Outside, enjoy your private, oversized yard, with the large side deck providing an ideal spot for relaxing or hosting gatherings. The attached 3-car garage offers ample space for vehicles, storage, and hobbies. This home is the perfect fusion of luxury, comfort, and timeless style your dream home awaits. (id:44758)
房源概要
|
MLS® Number
|
X12150308 |
|
房源类型
|
民宅 |
|
社区名字
|
712 - North Stormont (Roxborough) Twp |
|
社区特征
|
School Bus |
|
设备类型
|
Propane Tank |
|
特征
|
Irregular Lot Size, Flat Site, Sump Pump |
|
总车位
|
11 |
|
租赁设备类型
|
Propane Tank |
|
结构
|
Deck |
详 情
|
浴室
|
3 |
|
地上卧房
|
3 |
|
地下卧室
|
3 |
|
总卧房
|
6 |
|
Age
|
New Building |
|
赠送家电包括
|
Garage Door Opener Remote(s), Central Vacuum, Water Heater - Tankless, Water Treatment, 洗碗机, 烘干机, Garage Door Opener, Hot Water Instant, 微波炉, 烤箱, 洗衣机, 冰箱 |
|
地下室进展
|
部分完成 |
|
地下室类型
|
N/a (partially Finished) |
|
施工种类
|
独立屋 |
|
空调
|
Central Air Conditioning, 换气机 |
|
外墙
|
木头, 砖 Facing |
|
壁炉
|
有 |
|
Fireplace Total
|
2 |
|
地基类型
|
混凝土浇筑 |
|
供暖方式
|
Propane |
|
供暖类型
|
压力热风 |
|
内部尺寸
|
1100 - 1500 Sqft |
|
类型
|
独立屋 |
|
设备间
|
Drilled Well |
车 位
土地
|
英亩数
|
无 |
|
Landscape Features
|
Landscaped |
|
污水道
|
Sanitary Sewer |
|
土地深度
|
123 Ft |
|
土地宽度
|
75 Ft |
|
不规则大小
|
75 X 123 Ft |
|
规划描述
|
Mh-1 |
房 间
| 楼 层 |
类 型 |
长 度 |
宽 度 |
面 积 |
|
Lower Level |
娱乐,游戏房 |
9.26 m |
7.91 m |
9.26 m x 7.91 m |
|
Lower Level |
卧室 |
3.86 m |
2.52 m |
3.86 m x 2.52 m |
|
Lower Level |
卧室 |
3.86 m |
2.56 m |
3.86 m x 2.56 m |
|
Lower Level |
卧室 |
3.86 m |
2.63 m |
3.86 m x 2.63 m |
|
一楼 |
餐厅 |
4.32 m |
3.16 m |
4.32 m x 3.16 m |
|
一楼 |
客厅 |
6.5 m |
4.33 m |
6.5 m x 4.33 m |
|
一楼 |
厨房 |
4.32 m |
3.61 m |
4.32 m x 3.61 m |
|
一楼 |
主卧 |
4.22 m |
2.97 m |
4.22 m x 2.97 m |
|
一楼 |
卧室 |
3.06 m |
2.72 m |
3.06 m x 2.72 m |
|
一楼 |
卧室 |
3.06 m |
3.02 m |
3.06 m x 3.02 m |
设备间
https://www.realtor.ca/real-estate/28316260/2725-mclean-court-north-stormont-712-north-stormont-roxborough-twp









































