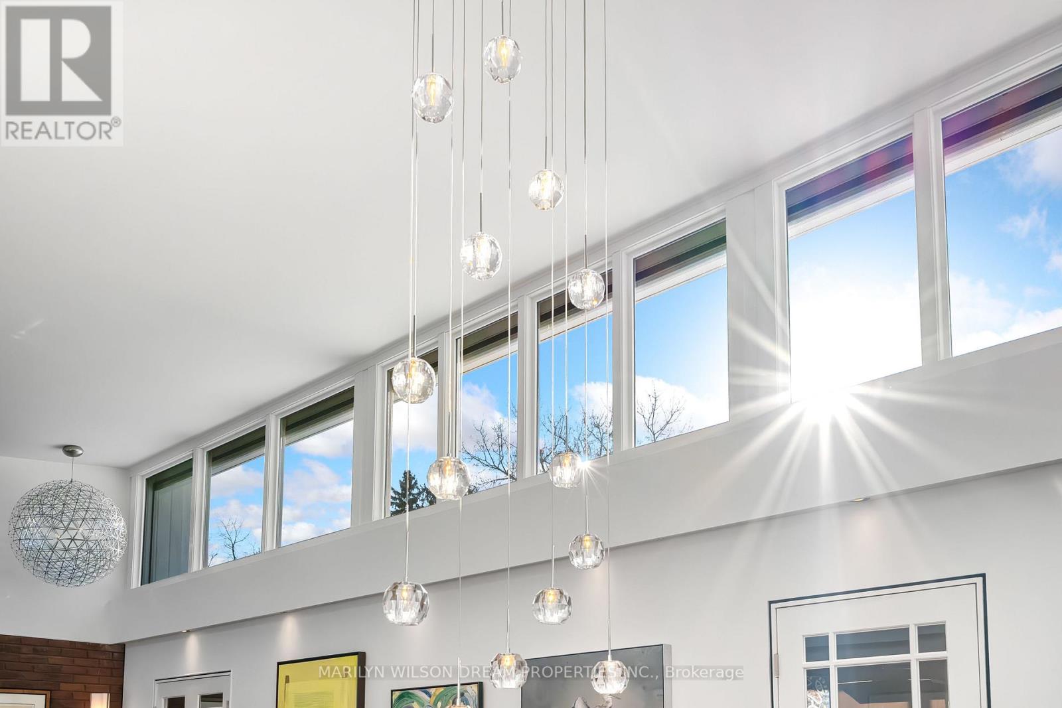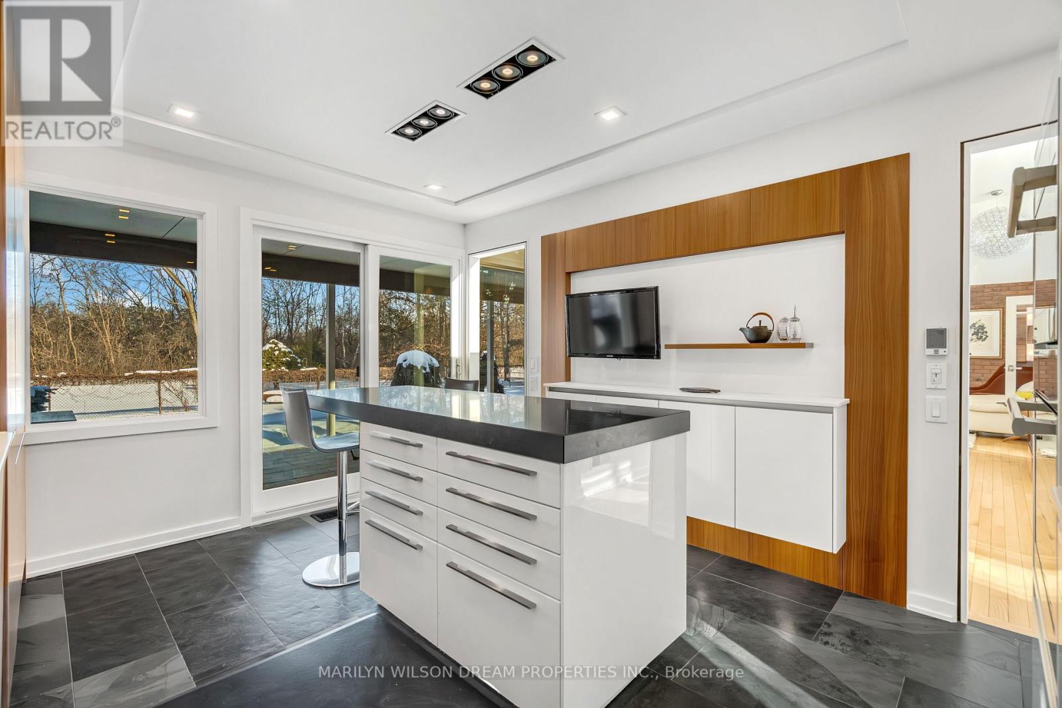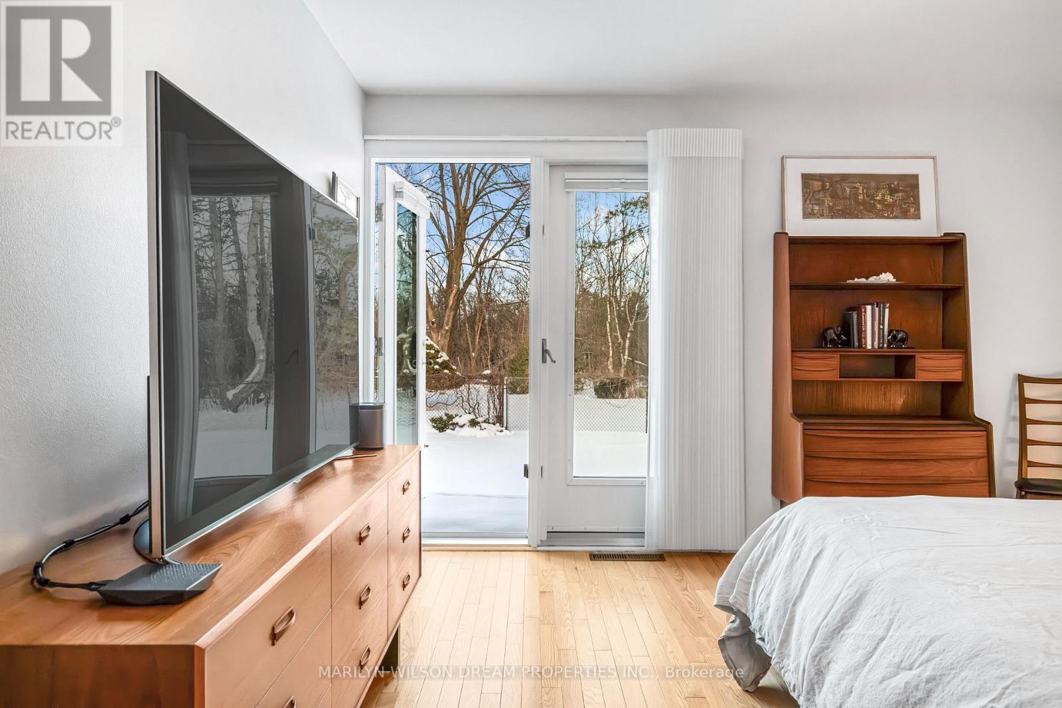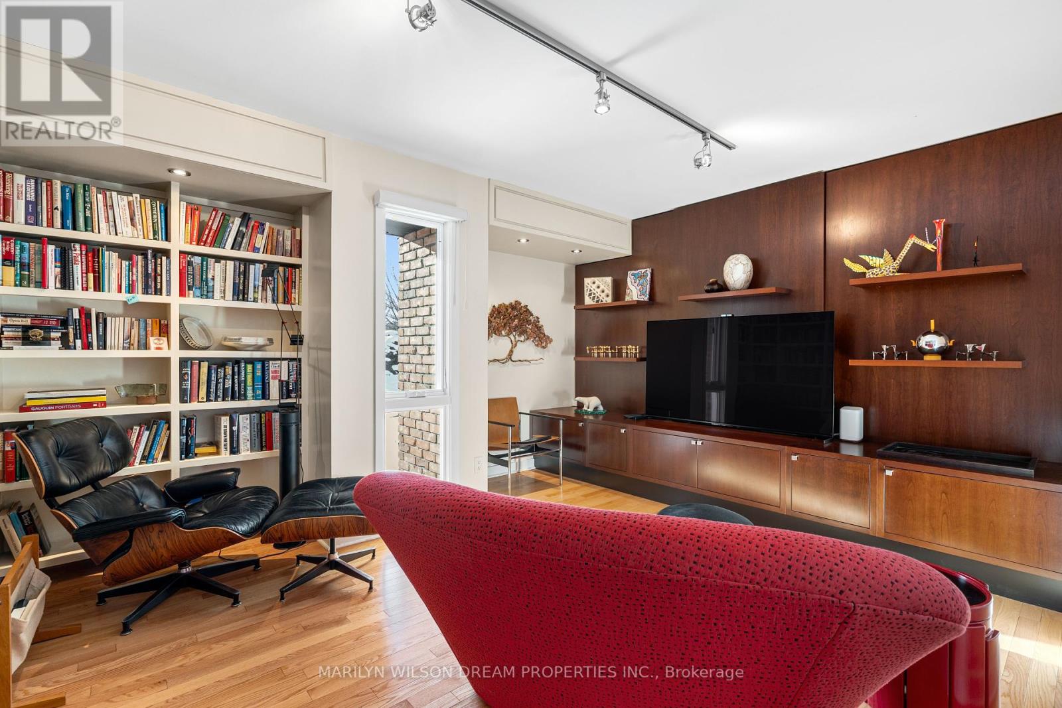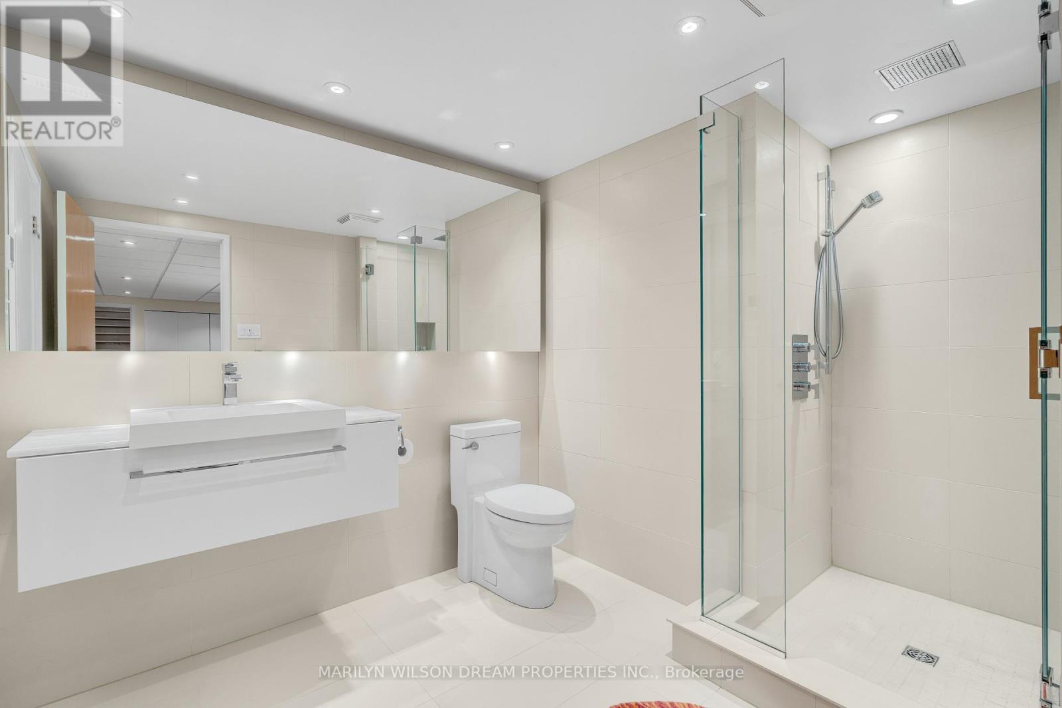4 卧室
3 浴室
2000 - 2500 sqft
平房
壁炉
Inground Pool
中央空调
风热取暖
$1,850,000
Discover 1216 Lampman Crescent, a mid-century modern gem in Ottawa that masterfully blends architectural elegance with nature. Set against exclusive NCC Parkland, this rare property offers direct access to scenic pathways along the canal leading to Hogsback Falls. Thoughtfully redesigned, the home features soaring 14-foot asymmetrical ceilings, expansive glass walls that frame the lush surroundings, and a sleek, design-forward kitchen with high-gloss cabinetry, Miele appliances, and a striking cantilevered granite island. The private primary suite opens directly to the backyard, offering a peaceful retreat with a walk-through closet and a spa-like ensuite featuring marble-veined tiling, quartz countertops, a freestanding tub, and a glass-enclosed shower. A second bedroom, along with a den lined with walnut paneling and built-in shelving, provides additional living space. A dedicated office, thoughtfully designed with custom cabinetry, enhances the homes sense of purposeful living. The lower level transforms into a wellness and entertainment oasis, complete with a curated wine cellar, billiards lounge, fitness center, and a luxurious guest suite with heated floors in both the bedroom and adjoining bathroom. The backyard features a beautifully integrated in-ground pool, creating a seamless extension of the homes indoor-outdoor lifestyle. With unparalleled privacy, timeless aesthetic, and refined design, this property is a true architectural masterpiece offering both sophistication and tranquility. (id:44758)
房源概要
|
MLS® Number
|
X12150295 |
|
房源类型
|
民宅 |
|
社区名字
|
4704 - Hogs Back |
|
附近的便利设施
|
公园, 公共交通 |
|
特征
|
树木繁茂的地区 |
|
总车位
|
7 |
|
泳池类型
|
Inground Pool |
详 情
|
浴室
|
3 |
|
地上卧房
|
3 |
|
地下卧室
|
1 |
|
总卧房
|
4 |
|
公寓设施
|
Fireplace(s) |
|
赠送家电包括
|
烤箱 - Built-in, 洗碗机, 烘干机, Hood 电扇, 炉子, 洗衣机, Wine Fridge, 冰箱 |
|
建筑风格
|
平房 |
|
地下室进展
|
已装修 |
|
地下室类型
|
全完工 |
|
施工种类
|
独立屋 |
|
空调
|
中央空调 |
|
外墙
|
砖 |
|
壁炉
|
有 |
|
Fireplace Total
|
1 |
|
地基类型
|
混凝土, 混凝土浇筑 |
|
供暖方式
|
天然气 |
|
供暖类型
|
压力热风 |
|
储存空间
|
1 |
|
内部尺寸
|
2000 - 2500 Sqft |
|
类型
|
独立屋 |
|
设备间
|
市政供水 |
车 位
土地
|
英亩数
|
无 |
|
土地便利设施
|
公园, 公共交通 |
|
污水道
|
Sanitary Sewer |
|
土地深度
|
133 Ft ,10 In |
|
土地宽度
|
116 Ft |
|
不规则大小
|
116 X 133.9 Ft |
房 间
| 楼 层 |
类 型 |
长 度 |
宽 度 |
面 积 |
|
Lower Level |
第三卧房 |
5.82 m |
3.78 m |
5.82 m x 3.78 m |
|
Lower Level |
浴室 |
2.11 m |
3.23 m |
2.11 m x 3.23 m |
|
Lower Level |
娱乐,游戏房 |
9.58 m |
5.39 m |
9.58 m x 5.39 m |
|
Lower Level |
Exercise Room |
4.17 m |
3.68 m |
4.17 m x 3.68 m |
|
Lower Level |
设备间 |
2.92 m |
0.89 m |
2.92 m x 0.89 m |
|
一楼 |
门厅 |
2.39 m |
4.14 m |
2.39 m x 4.14 m |
|
一楼 |
浴室 |
2.06 m |
2.74 m |
2.06 m x 2.74 m |
|
一楼 |
客厅 |
6.22 m |
4.37 m |
6.22 m x 4.37 m |
|
一楼 |
餐厅 |
3.02 m |
4.37 m |
3.02 m x 4.37 m |
|
一楼 |
厨房 |
3.53 m |
4.37 m |
3.53 m x 4.37 m |
|
一楼 |
主卧 |
3.73 m |
4.32 m |
3.73 m x 4.32 m |
|
一楼 |
浴室 |
2.13 m |
3.12 m |
2.13 m x 3.12 m |
|
一楼 |
第二卧房 |
3.58 m |
2.92 m |
3.58 m x 2.92 m |
|
一楼 |
Office |
3.91 m |
2.49 m |
3.91 m x 2.49 m |
|
一楼 |
Study |
4.47 m |
3.68 m |
4.47 m x 3.68 m |
|
一楼 |
洗衣房 |
2.67 m |
2.85 m |
2.67 m x 2.85 m |
https://www.realtor.ca/real-estate/28316258/1216-lampman-crescent-ottawa-4704-hogs-back













