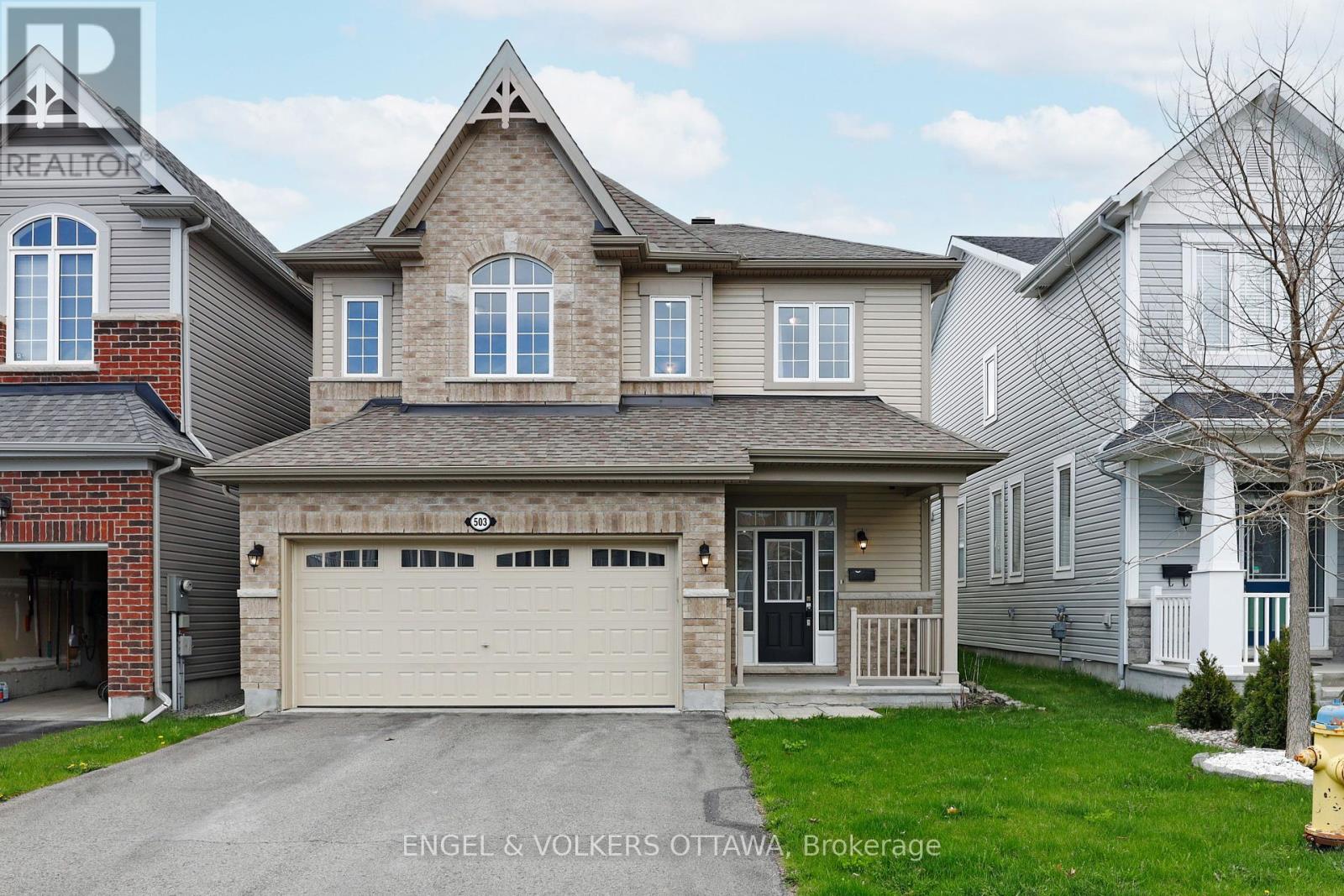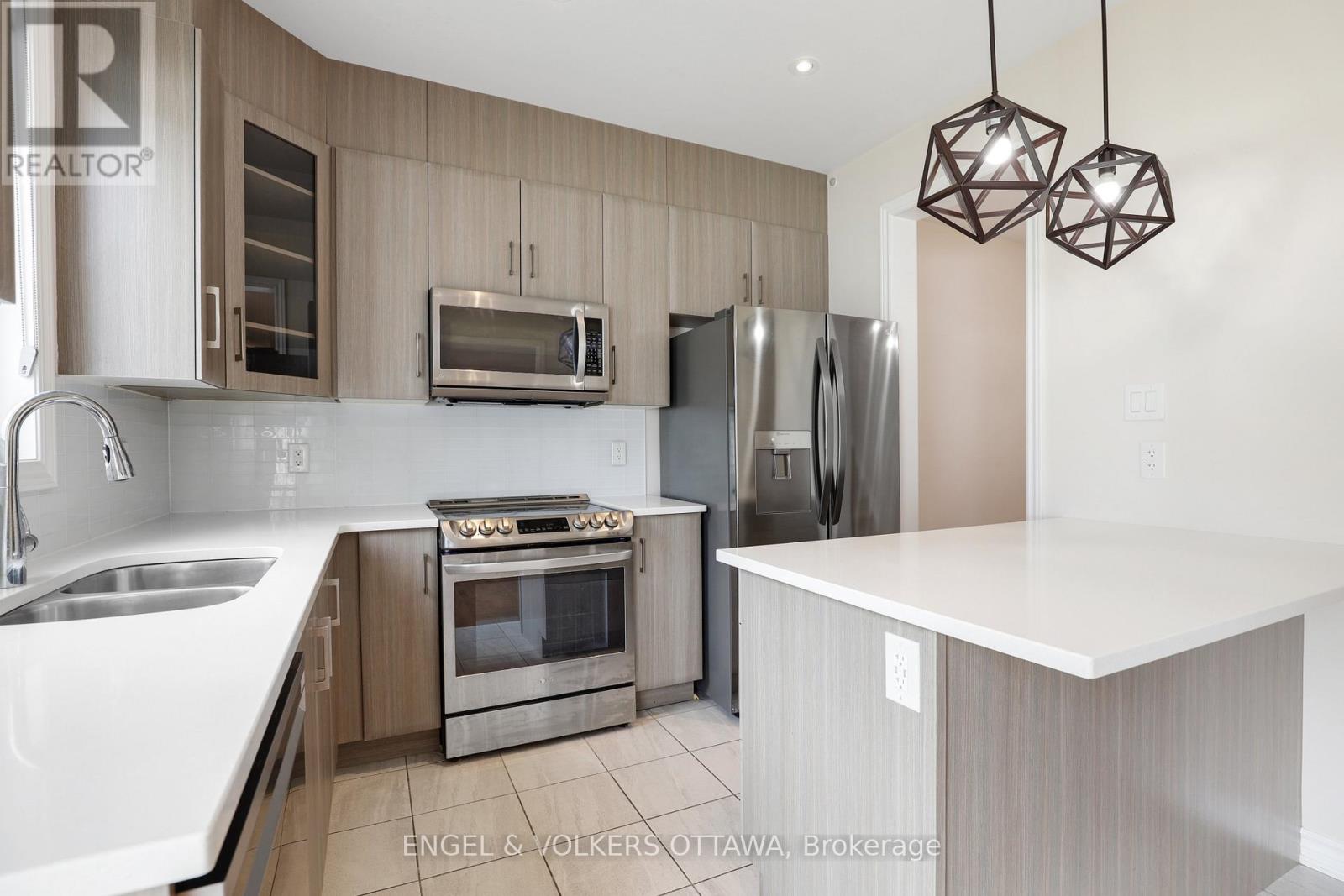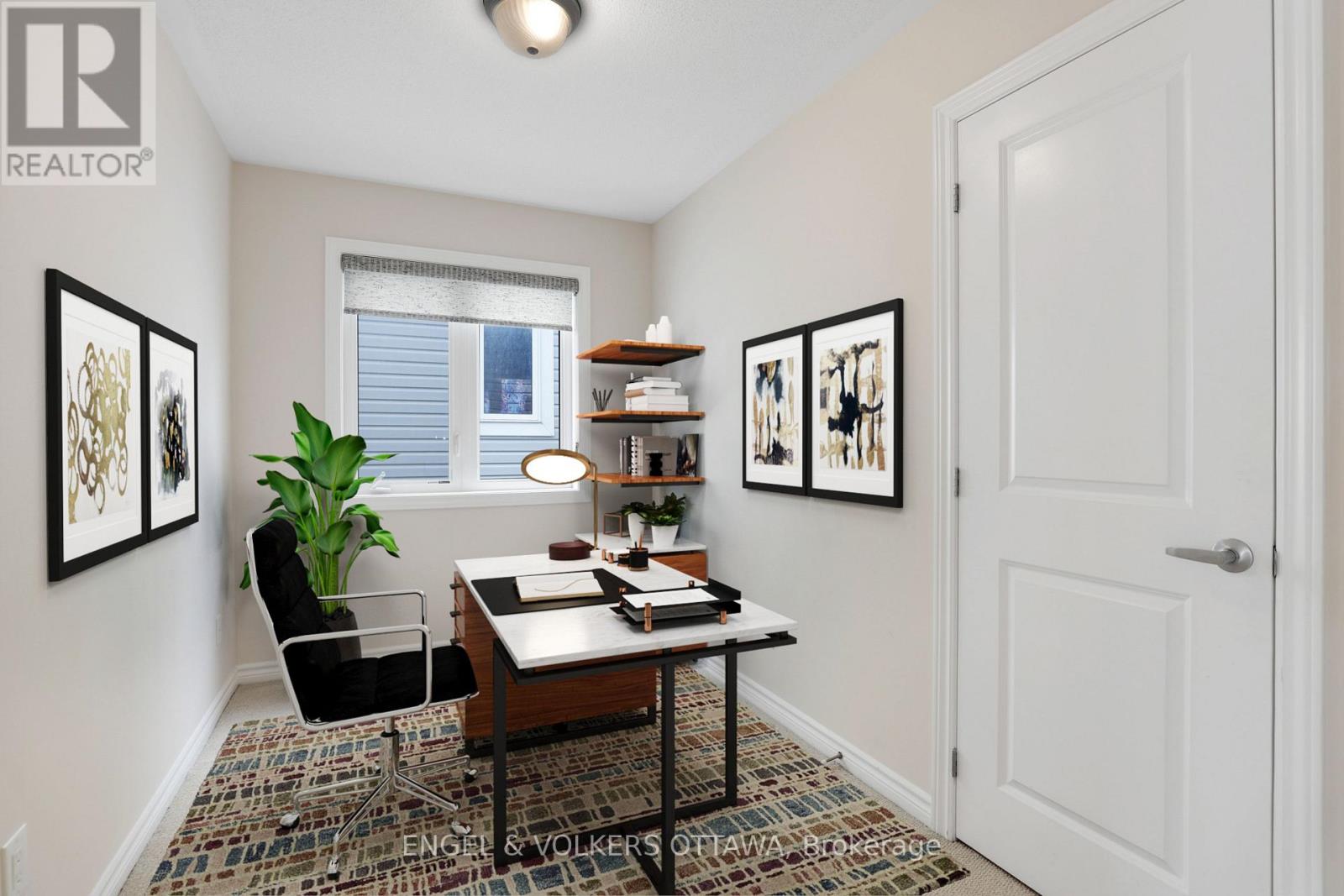3 卧室
3 浴室
1500 - 2000 sqft
壁炉
中央空调
风热取暖
$799,900
Welcome to 503 Hawkbirch Way. A spacious Glenview Birchfield model tucked away on a quiet, low-traffic street in the heart of family-friendly Monahan Landing. With its handsome curb appeal, double garage, and modern layout, this detached 3-bedroom + den home offers the perfect blend of style, space, and comfort. The main floor features rich hardwood flooring, a gas fireplace in the living room, and a spacious dining area. The upgraded kitchen features quartz counters, stainless steel appliances, ample cabinet space, and an eating area. Conveniently located off the kitchen is the main floor laundry and powder room. Upstairs, the primary suite offers a walk-in closet and a beautifully upgraded ensuite with quartz counters, a custom glass shower, and a soaker tub. Two additional bedrooms and a versatile loft perfect for a home office or playroom complete the second level. The fully finished basement adds a generous rec room and a large storage area, giving your family room to grow and play. Custom window coverings are included throughout. Enjoy being steps from top-rated schools, scenic trails, parks, tennis courts, and transit. Immediate possession is available. Some photos have been virtually staged. Move in and make it yours today! (id:44758)
房源概要
|
MLS® Number
|
X12150923 |
|
房源类型
|
民宅 |
|
社区名字
|
9010 - Kanata - Emerald Meadows/Trailwest |
|
总车位
|
6 |
详 情
|
浴室
|
3 |
|
地上卧房
|
3 |
|
总卧房
|
3 |
|
赠送家电包括
|
Garage Door Opener Remote(s), Blinds, 洗碗机, 烘干机, Hood 电扇, 微波炉, 炉子, 洗衣机, 冰箱 |
|
地下室进展
|
已装修 |
|
地下室类型
|
N/a (finished) |
|
施工种类
|
独立屋 |
|
空调
|
中央空调 |
|
外墙
|
砖, 乙烯基壁板 |
|
壁炉
|
有 |
|
Fireplace Total
|
1 |
|
地基类型
|
混凝土浇筑 |
|
客人卫生间(不包含洗浴)
|
1 |
|
供暖方式
|
天然气 |
|
供暖类型
|
压力热风 |
|
储存空间
|
2 |
|
内部尺寸
|
1500 - 2000 Sqft |
|
类型
|
独立屋 |
|
设备间
|
市政供水 |
车 位
土地
|
英亩数
|
无 |
|
污水道
|
Sanitary Sewer |
|
土地深度
|
81 Ft ,6 In |
|
土地宽度
|
36 Ft |
|
不规则大小
|
36 X 81.5 Ft |
房 间
| 楼 层 |
类 型 |
长 度 |
宽 度 |
面 积 |
|
二楼 |
卧室 |
3.17 m |
3.47 m |
3.17 m x 3.47 m |
|
二楼 |
衣帽间 |
3.17 m |
2.11 m |
3.17 m x 2.11 m |
|
二楼 |
主卧 |
5.53 m |
3.82 m |
5.53 m x 3.82 m |
|
二楼 |
浴室 |
1.65 m |
2.63 m |
1.65 m x 2.63 m |
|
二楼 |
其它 |
3.1 m |
2.72 m |
3.1 m x 2.72 m |
|
二楼 |
卧室 |
3.7 m |
4.33 m |
3.7 m x 4.33 m |
|
地下室 |
家庭房 |
4.89 m |
7.97 m |
4.89 m x 7.97 m |
|
地下室 |
其它 |
2.67 m |
2 m |
2.67 m x 2 m |
|
地下室 |
设备间 |
3.45 m |
6.32 m |
3.45 m x 6.32 m |
|
一楼 |
浴室 |
1.04 m |
1.97 m |
1.04 m x 1.97 m |
|
一楼 |
餐厅 |
5.23 m |
16.2 m |
5.23 m x 16.2 m |
|
一楼 |
门厅 |
2.19 m |
6.8 m |
2.19 m x 6.8 m |
|
一楼 |
其它 |
5.56 m |
6.14 m |
5.56 m x 6.14 m |
|
一楼 |
厨房 |
5.19 m |
3.05 m |
5.19 m x 3.05 m |
|
一楼 |
洗衣房 |
1.54 m |
2.09 m |
1.54 m x 2.09 m |
|
一楼 |
客厅 |
3.4 m |
4.1 m |
3.4 m x 4.1 m |
设备间
https://www.realtor.ca/real-estate/28317890/503-hawkbirch-street-ottawa-9010-kanata-emerald-meadowstrailwest






























