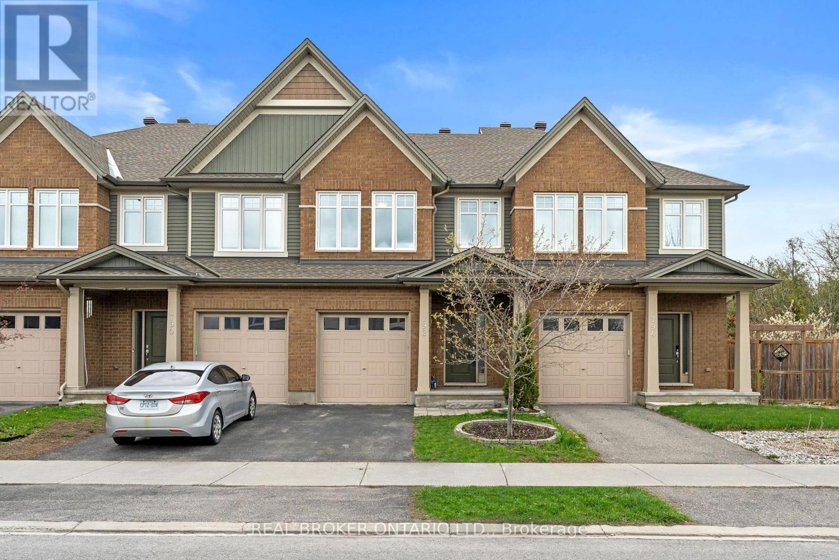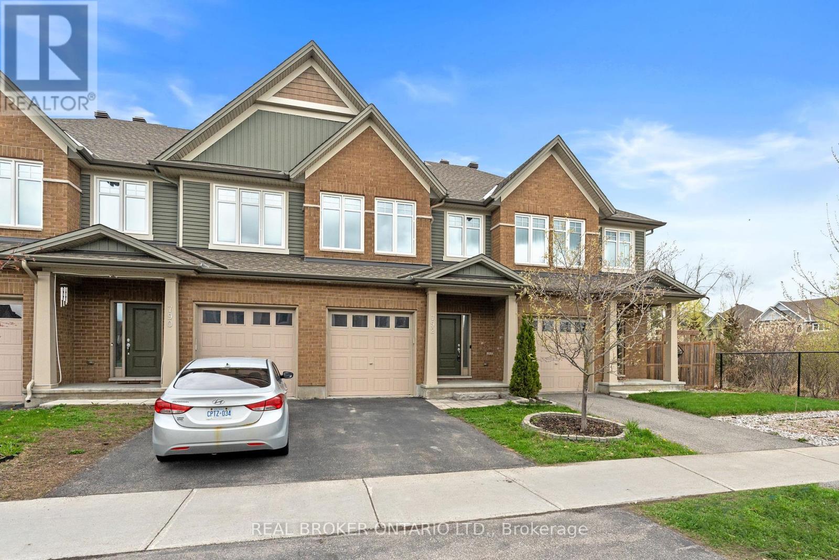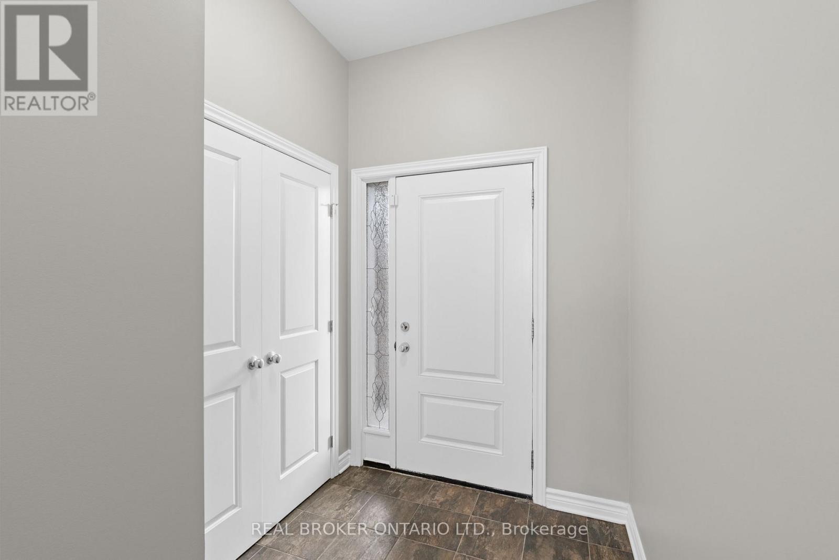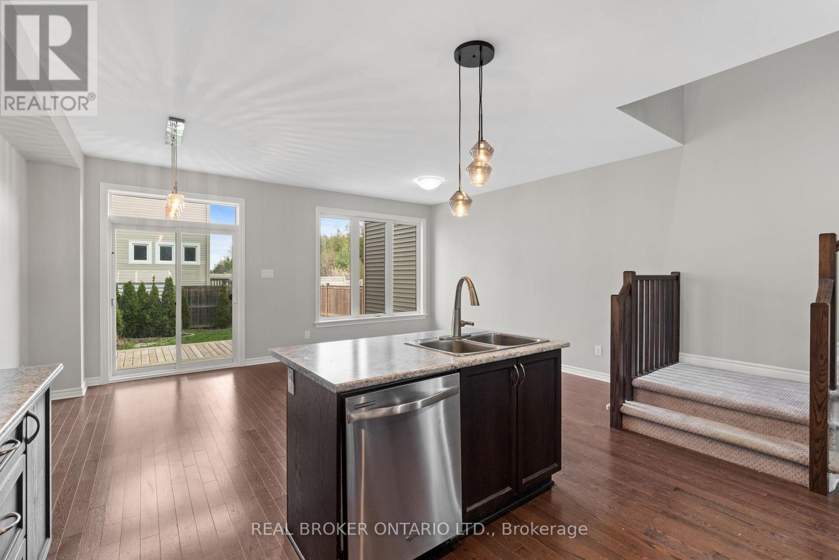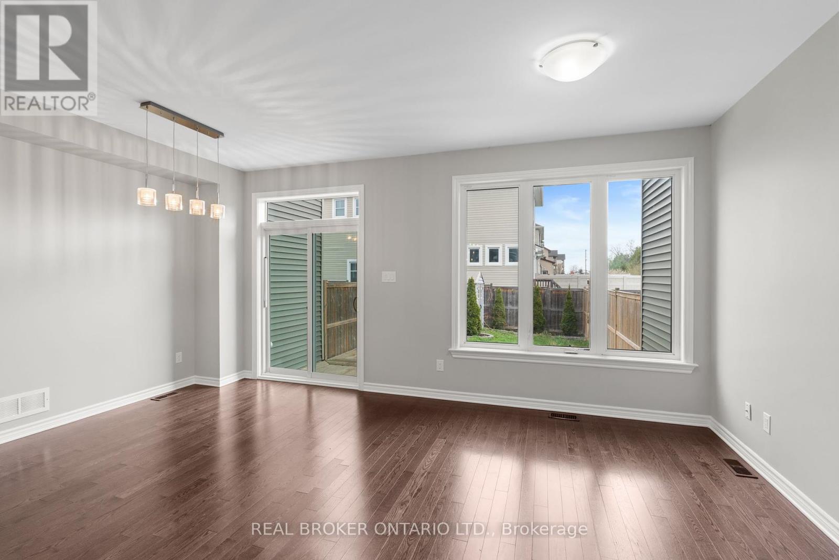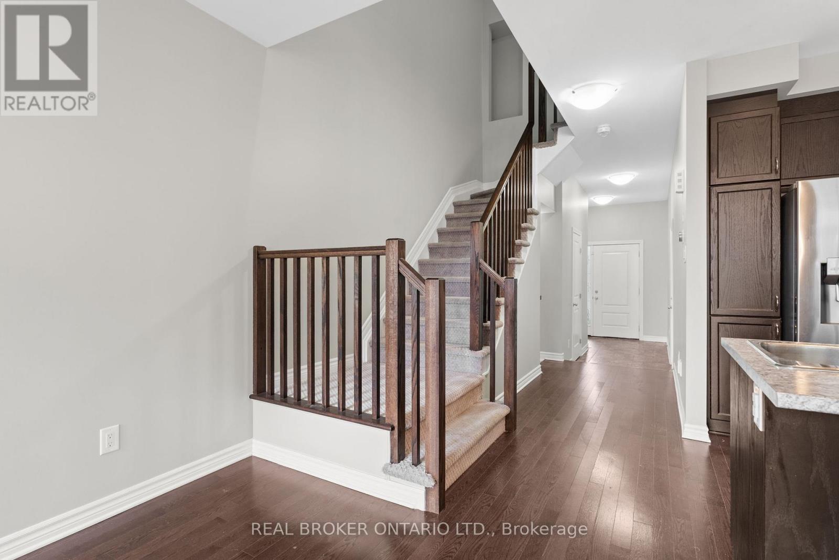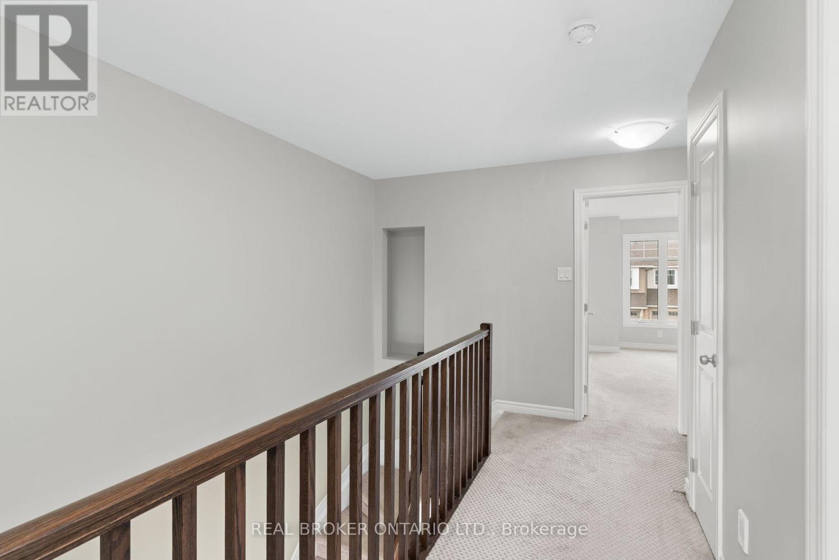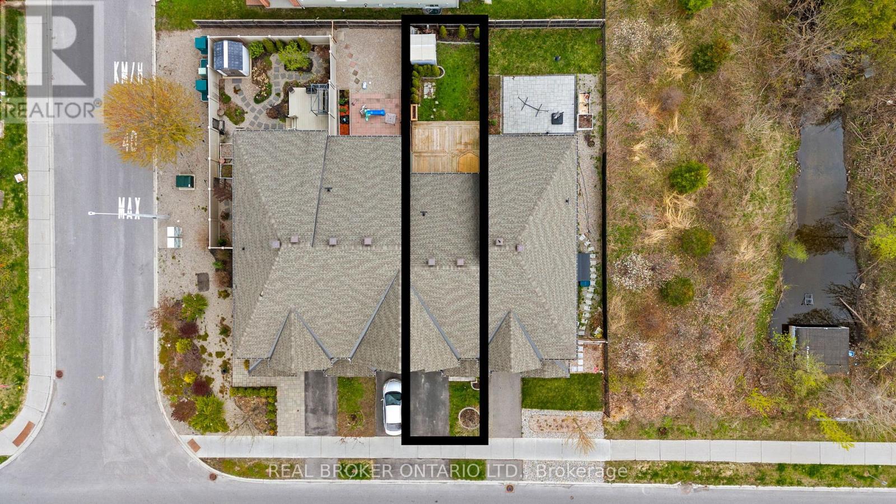3 卧室
3 浴室
1100 - 1500 sqft
壁炉
中央空调
风热取暖
$659,900
Welcome to this beautifully maintained 3-bedroom, 2-storey home nestled in a family-oriented, centrally located community. Step inside to an open concept main floor featuring oak floors, a comfortable living and dining area, and a modern kitchen with upgraded cabinets, under-cabinet lighting, and stainless steel appliances. The entire house has been freshly painted, offering a bright and inviting atmosphere throughout. Upstairs, you'll find three well-proportioned bedrooms with luxurious Berber carpeting. The large primary suite boasts a luxurious ensuite bath, complete with a glass-enclosed rainfall shower, deep soaker tub, custom lighting, and elegant tilework. Enjoy outdoor living in the expansive, fully fenced backyard with a custom deck-perfect for entertaining. The glass railing around the window well adds a touch of style and safety. The finished basement features a spacious rec room with a gas fireplace, ideal for family gatherings or relaxing evenings. Additional highlights include an attached one-car garage and proximity to top-rated schools, parks, Findlay Creek Nature Boardwalk, amenities, and restaurants-all within walking distance. With efficient access to the city center, this home offers the perfect blend of comfort, style, and convenience. Minutes from CFS Leitrim, 10 Minutes to the Ottawa Airport and a short drive to the Glebe & Downtown Ottawa. Don't miss your chance to make this exceptional property your new home! (id:44758)
房源概要
|
MLS® Number
|
X12150748 |
|
房源类型
|
民宅 |
|
社区名字
|
2605 - Blossom Park/Kemp Park/Findlay Creek |
|
设备类型
|
热水器 - Gas |
|
总车位
|
2 |
|
租赁设备类型
|
热水器 - Gas |
|
结构
|
棚 |
详 情
|
浴室
|
3 |
|
地上卧房
|
3 |
|
总卧房
|
3 |
|
公寓设施
|
Fireplace(s) |
|
赠送家电包括
|
Garage Door Opener Remote(s), 洗碗机, 烘干机, Hood 电扇, 微波炉, 炉子, 洗衣机, 冰箱 |
|
地下室进展
|
部分完成 |
|
地下室类型
|
全部完成 |
|
施工种类
|
附加的 |
|
空调
|
中央空调 |
|
外墙
|
砖, 乙烯基壁板 |
|
壁炉
|
有 |
|
Fireplace Total
|
1 |
|
地基类型
|
混凝土浇筑 |
|
客人卫生间(不包含洗浴)
|
1 |
|
供暖方式
|
天然气 |
|
供暖类型
|
压力热风 |
|
储存空间
|
2 |
|
内部尺寸
|
1100 - 1500 Sqft |
|
类型
|
联排别墅 |
|
设备间
|
市政供水 |
车 位
土地
|
英亩数
|
无 |
|
围栏类型
|
Fenced Yard |
|
污水道
|
Sanitary Sewer |
|
土地深度
|
103 Ft ,9 In |
|
土地宽度
|
19 Ft ,8 In |
|
不规则大小
|
19.7 X 103.8 Ft |
房 间
| 楼 层 |
类 型 |
长 度 |
宽 度 |
面 积 |
|
二楼 |
主卧 |
3.62 m |
4.63 m |
3.62 m x 4.63 m |
|
二楼 |
第二卧房 |
2.77 m |
4.73 m |
2.77 m x 4.73 m |
|
二楼 |
第三卧房 |
2.79 m |
3.51 m |
2.79 m x 3.51 m |
|
地下室 |
设备间 |
3.38 m |
6.77 m |
3.38 m x 6.77 m |
|
地下室 |
其它 |
2.47 m |
5.52 m |
2.47 m x 5.52 m |
|
一楼 |
门厅 |
1.82 m |
4.08 m |
1.82 m x 4.08 m |
|
一楼 |
厨房 |
3.2 m |
3.13 m |
3.2 m x 3.13 m |
|
一楼 |
餐厅 |
3.2 m |
3.64 m |
3.2 m x 3.64 m |
|
一楼 |
客厅 |
2.47 m |
8.31 m |
2.47 m x 8.31 m |
https://www.realtor.ca/real-estate/28317537/792-cedar-creek-drive-ottawa-2605-blossom-parkkemp-parkfindlay-creek


