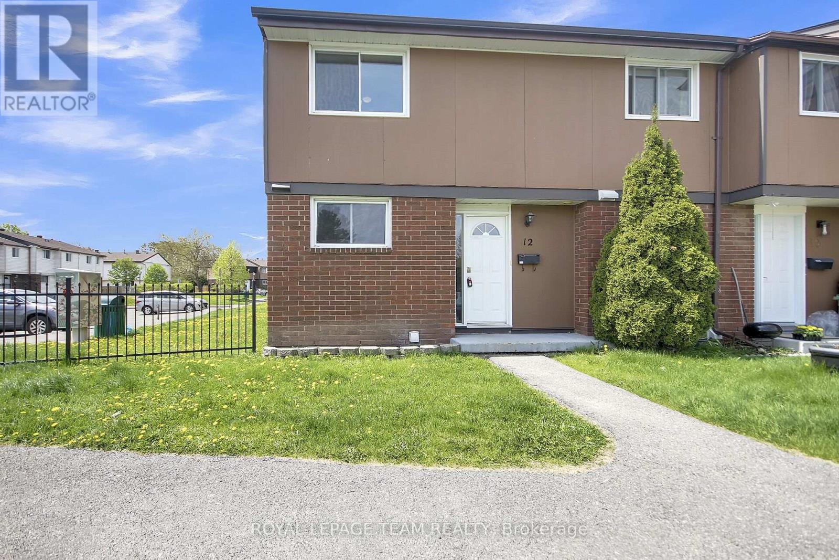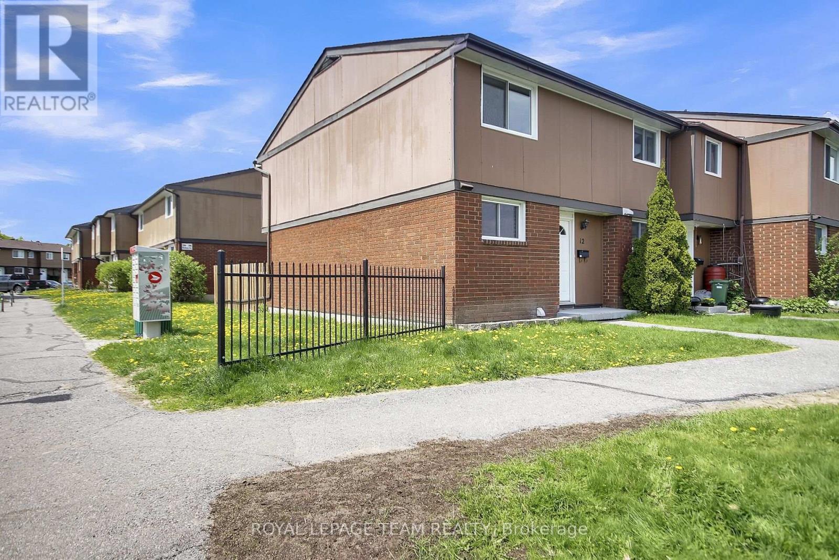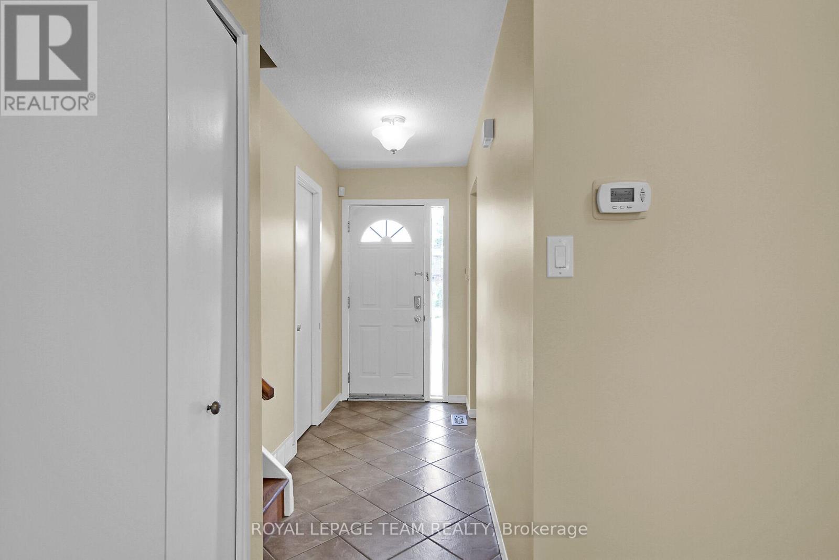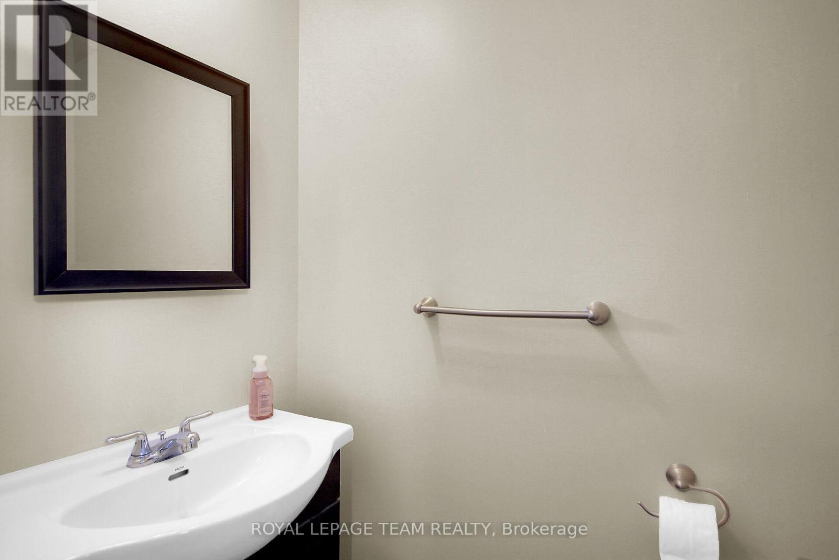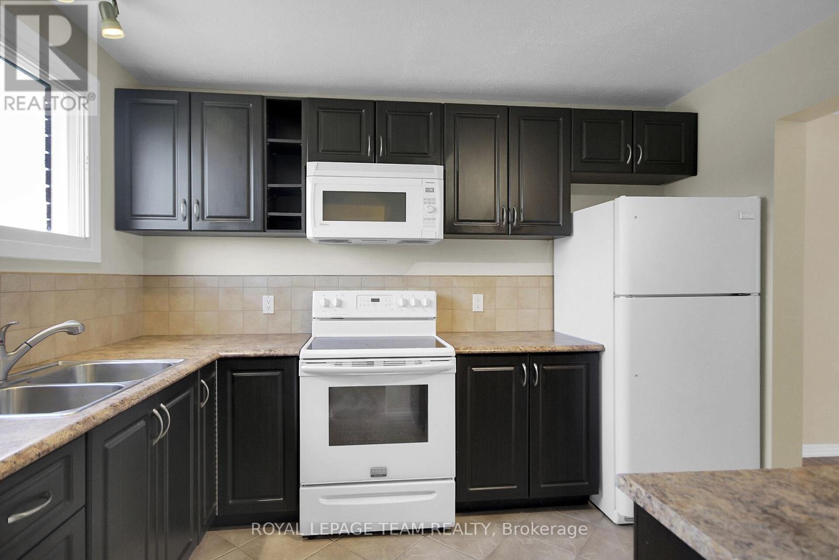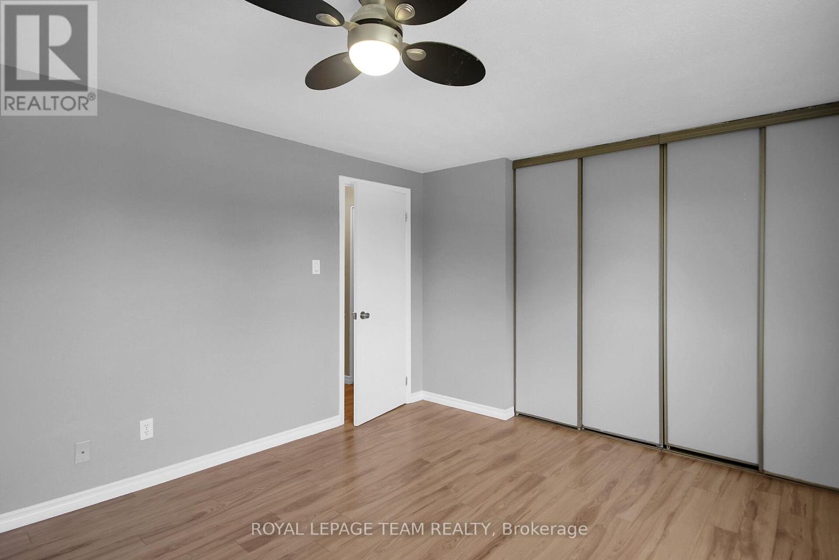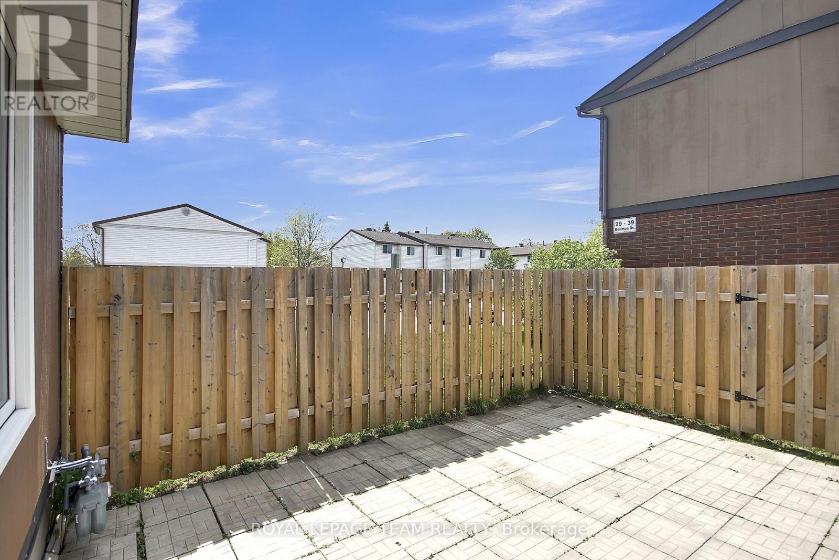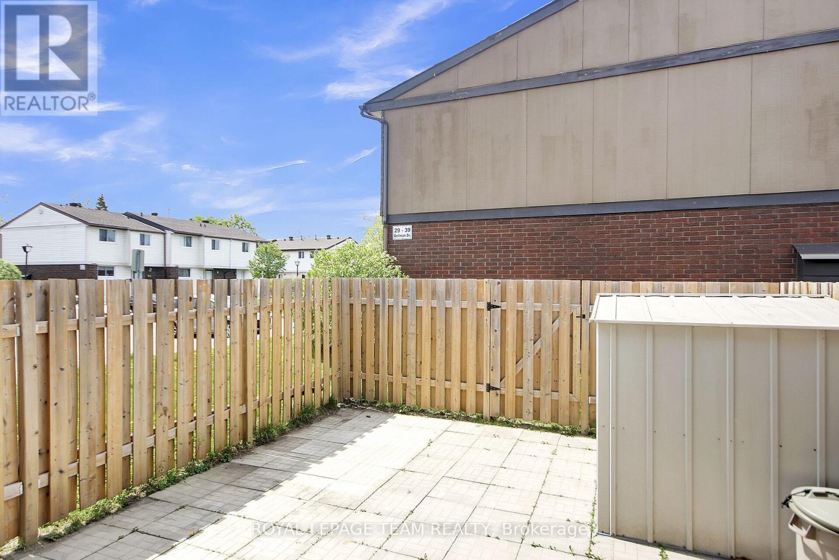23 - 12 Glencoe Street Ottawa, Ontario K2H 8S6

$409,000管理费,Water, Common Area Maintenance, Insurance, Parking
$479 每月
管理费,Water, Common Area Maintenance, Insurance, Parking
$479 每月Come and have a look at this spotlessly clean, three-bedroom townhome that has just been completely repainted and is bright, fresh and ready for immediate occupancy! This home features attractive ceramic floors in the entryway, powder room and kitchen. The remainder of the homes includes laminate floors for easy cleaning. The upgraded kitchen includes abundant cabinetry and counterspace any cooking enthusiast will certainly enjoy. The living room / dining room is flooded with daylight and provides easy access to the fenced in patio for a BBQ and summer gatherings. Upstairs there are three generous bedrooms and a family bathroom that offer comfort and versatility. The spacious basement is laid out in a C shape with the utilities room in the middle and offers plenty of space for exercise equipment or large furniture and big screen TV. The yard also includes a handy shed for storage of larger items like bicycles and winter tires. This home is conveniently located within walking distance of a shopping center that includes a Metro Grocery Store. You will also have easy access to nearby schools, parks and public transportation. (id:44758)
房源概要
| MLS® Number | X12151312 |
| 房源类型 | 民宅 |
| 社区名字 | 7605 - Arlington Woods |
| 社区特征 | Pet Restrictions |
| 设备类型 | 热水器 |
| 特征 | 无地毯, In Suite Laundry |
| 总车位 | 1 |
| 租赁设备类型 | 热水器 |
详 情
| 浴室 | 2 |
| 地上卧房 | 3 |
| 总卧房 | 3 |
| Age | 31 To 50 Years |
| 地下室进展 | 已装修 |
| 地下室类型 | N/a (finished) |
| 空调 | 中央空调 |
| 外墙 | 砖, 木头 |
| 客人卫生间(不包含洗浴) | 1 |
| 供暖方式 | 天然气 |
| 供暖类型 | 压力热风 |
| 储存空间 | 2 |
| 内部尺寸 | 1000 - 1199 Sqft |
| 类型 | 联排别墅 |
车 位
| 没有车库 |
土地
| 英亩数 | 无 |
| 围栏类型 | Fenced Yard |
| 规划描述 | 住宅 |
房 间
| 楼 层 | 类 型 | 长 度 | 宽 度 | 面 积 |
|---|---|---|---|---|
| 二楼 | 主卧 | 4.15 m | 3.51 m | 4.15 m x 3.51 m |
| 二楼 | 第二卧房 | 2.47 m | 3.78 m | 2.47 m x 3.78 m |
| 二楼 | 第三卧房 | 2.53 m | 3.29 m | 2.53 m x 3.29 m |
| 二楼 | 浴室 | 2.74 m | 1.25 m | 2.74 m x 1.25 m |
| 地下室 | 大型活动室 | 5.06 m | 3.12 m | 5.06 m x 3.12 m |
| 地下室 | 大型活动室 | 4.21 m | 2.31 m | 4.21 m x 2.31 m |
| 地下室 | 洗衣房 | 1.55 m | 2.17 m | 1.55 m x 2.17 m |
| 地下室 | 大型活动室 | 2.5 m | 2.77 m | 2.5 m x 2.77 m |
| 一楼 | 厨房 | 3.35 m | 2.73 m | 3.35 m x 2.73 m |
| 一楼 | 餐厅 | 3.44 m | 2.19 m | 3.44 m x 2.19 m |
| 一楼 | 客厅 | 5.23 m | 3.38 m | 5.23 m x 3.38 m |
https://www.realtor.ca/real-estate/28318728/23-12-glencoe-street-ottawa-7605-arlington-woods

