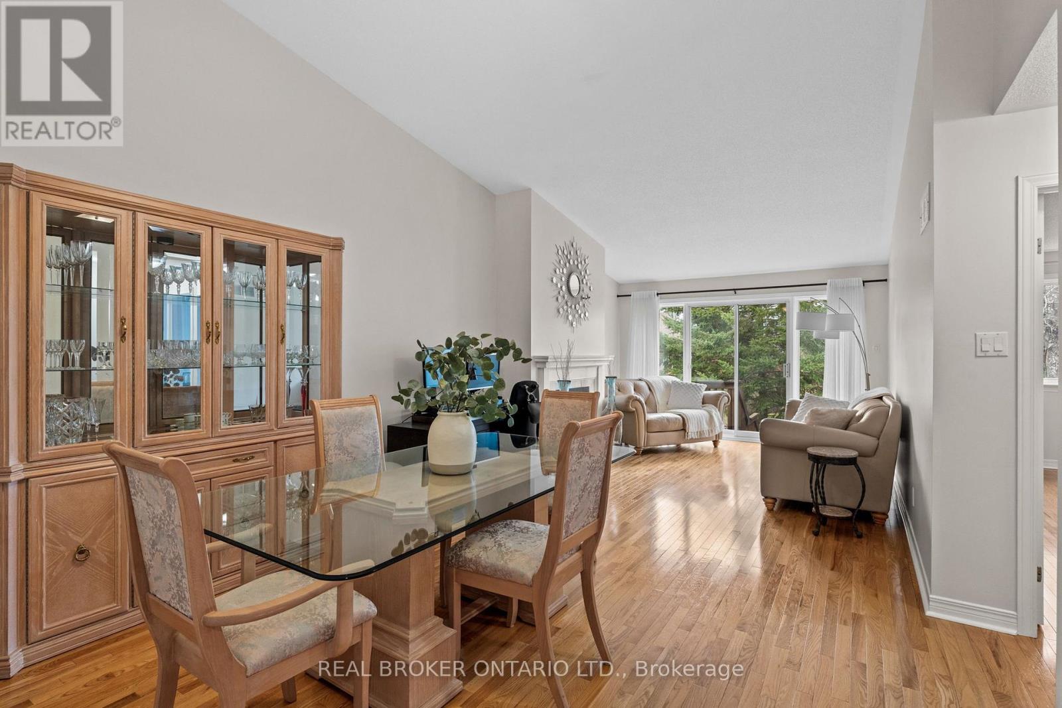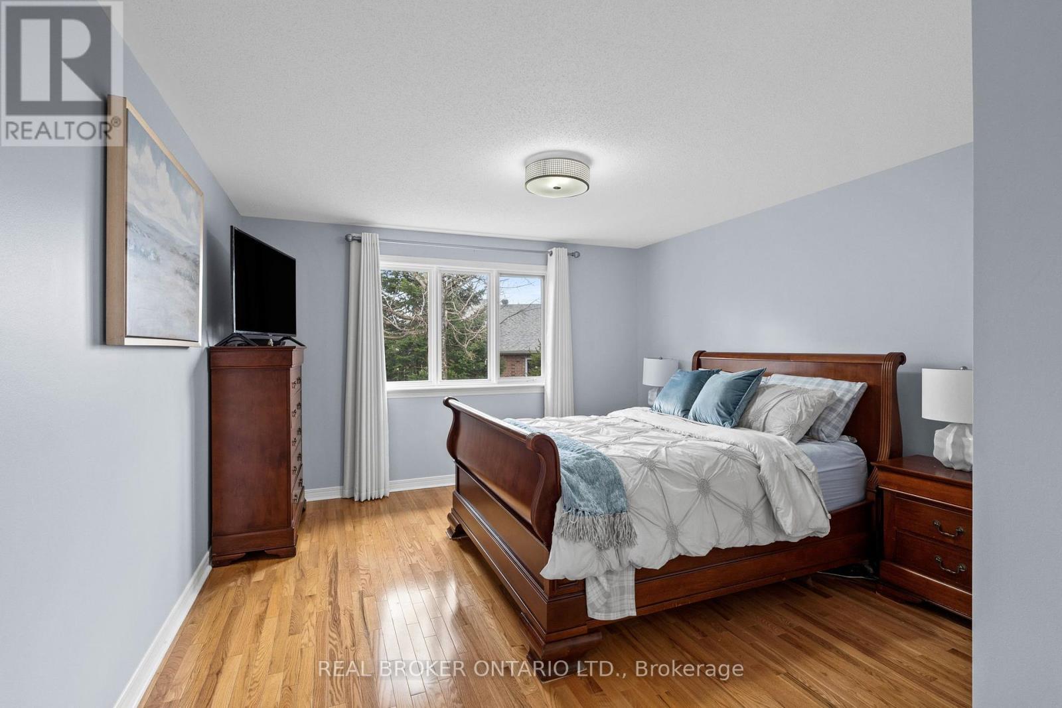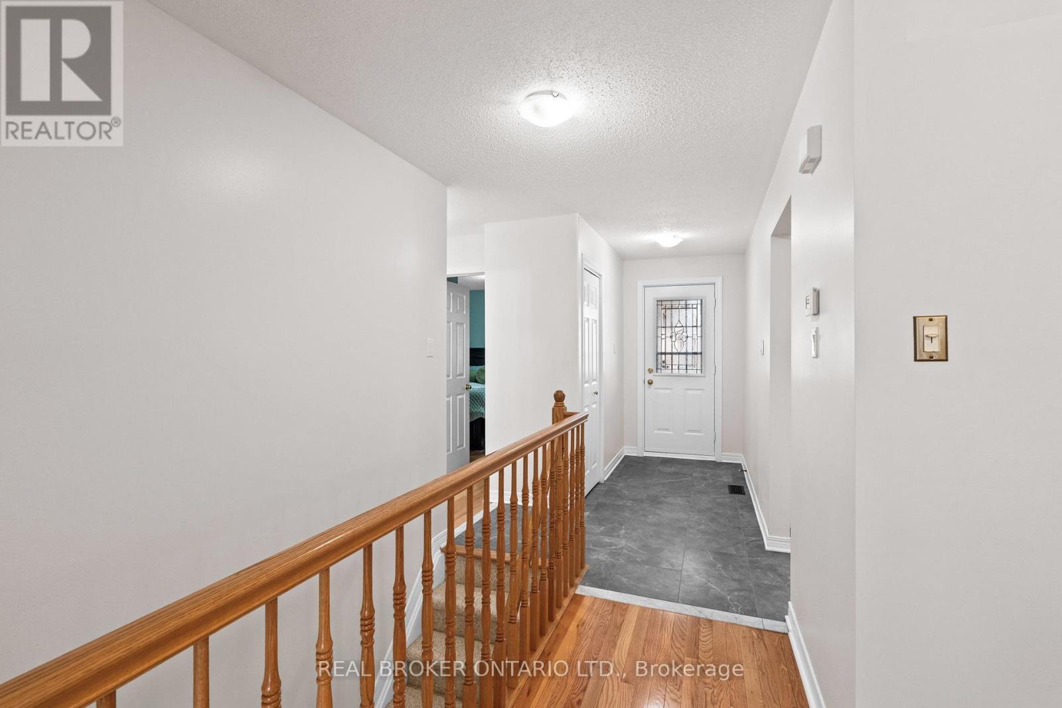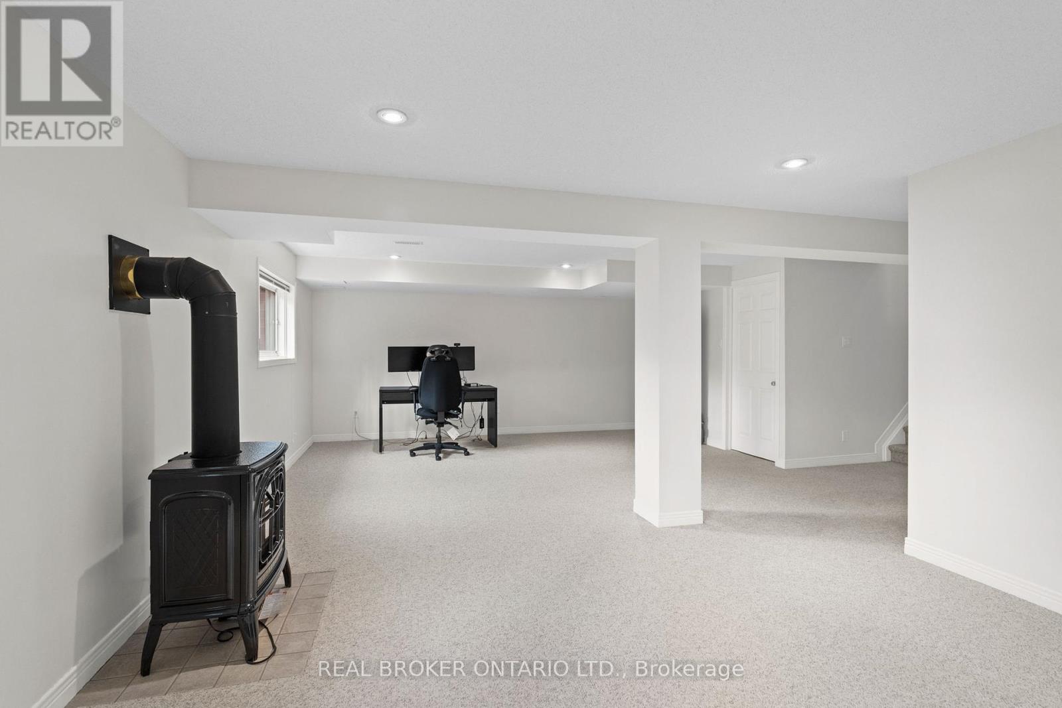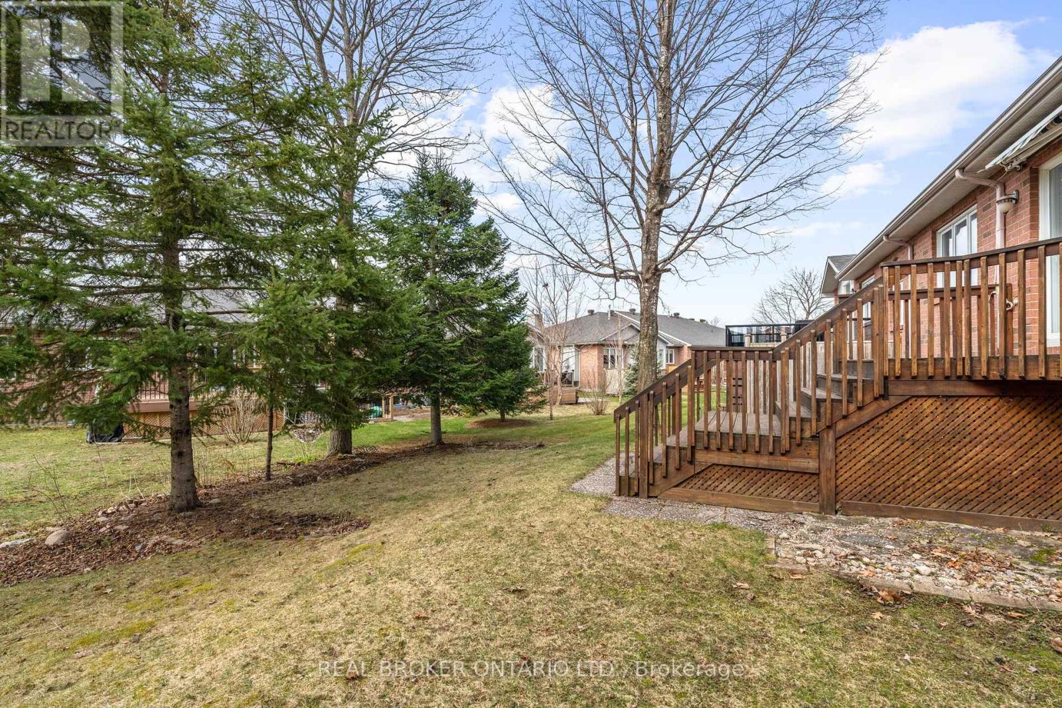2 卧室
2 浴室
1100 - 1500 sqft
平房
壁炉
中央空调
风热取暖
$674,900
Welcome to this beautifully maintained townhome bungalow in a highly desirable adult lifestyle community-an ideal retreat for those seeking the essence of retirement living. Step inside to discover vaulted ceilings and hardwood floors that grace the principal living and dining areas, creating a bright and airy atmosphere. The inviting living room, complete with a cozy gas fireplace, is perfect for relaxing or entertaining guests. The well-planned kitchen features a charming breakfast nook, offering the perfect spot to enjoy your morning coffee. The spacious primary bedroom suite boasts a walk-in closet and a beautifully updated ensuite bathroom, providing a private sanctuary. A second bedroom is conveniently located just steps from another lovely, updated main bathroom. The full basement is flooded with natural light and offers a large finished recreation space with a second gas fireplace, as well as an abundance of storage for all your needs. Patio doors off the living room lead to a serene backyard, where you can unwind on the deck or indulge in your gardening hobby. Additional highlights include interlock from the driveway along the walkway to the covered porch, and direct access to the one-car garage. This well-cared-for bungalow is move-in ready and perfectly suited for comfortable, carefree living in a welcoming adult community. Don't miss your chance to embrace the retirement lifestyle you've been dreaming of! (id:44758)
房源概要
|
MLS® Number
|
X12151673 |
|
房源类型
|
民宅 |
|
社区名字
|
9004 - Kanata - Bridlewood |
|
设备类型
|
热水器 |
|
特征
|
Irregular Lot Size, 无地毯 |
|
总车位
|
3 |
|
租赁设备类型
|
热水器 |
详 情
|
浴室
|
2 |
|
地上卧房
|
2 |
|
总卧房
|
2 |
|
公寓设施
|
Fireplace(s) |
|
赠送家电包括
|
洗碗机, 烘干机, 炉子, 洗衣机, 冰箱 |
|
建筑风格
|
平房 |
|
地下室进展
|
已装修 |
|
地下室类型
|
全完工 |
|
施工种类
|
附加的 |
|
空调
|
中央空调 |
|
外墙
|
砖, 乙烯基壁板 |
|
壁炉
|
有 |
|
Fireplace Total
|
2 |
|
地基类型
|
混凝土浇筑 |
|
供暖方式
|
天然气 |
|
供暖类型
|
压力热风 |
|
储存空间
|
1 |
|
内部尺寸
|
1100 - 1500 Sqft |
|
类型
|
联排别墅 |
|
设备间
|
市政供水 |
车 位
土地
|
英亩数
|
无 |
|
污水道
|
Sanitary Sewer |
|
土地深度
|
123 Ft |
|
土地宽度
|
26 Ft ,3 In |
|
不规则大小
|
26.3 X 123 Ft |
|
规划描述
|
R3x[1051] |
房 间
| 楼 层 |
类 型 |
长 度 |
宽 度 |
面 积 |
|
地下室 |
其它 |
2.37 m |
1.62 m |
2.37 m x 1.62 m |
|
地下室 |
娱乐,游戏房 |
7.76 m |
7.65 m |
7.76 m x 7.65 m |
|
一楼 |
门厅 |
1.07 m |
3.31 m |
1.07 m x 3.31 m |
|
一楼 |
Eating Area |
2.56 m |
2.07 m |
2.56 m x 2.07 m |
|
一楼 |
厨房 |
2.56 m |
3.12 m |
2.56 m x 3.12 m |
|
一楼 |
第二卧房 |
3.71 m |
3.63 m |
3.71 m x 3.63 m |
|
一楼 |
洗衣房 |
1.93 m |
1.53 m |
1.93 m x 1.53 m |
|
一楼 |
餐厅 |
4.74 m |
4.24 m |
4.74 m x 4.24 m |
|
一楼 |
客厅 |
3.7 m |
4.54 m |
3.7 m x 4.54 m |
|
一楼 |
主卧 |
3.96 m |
5.24 m |
3.96 m x 5.24 m |
https://www.realtor.ca/real-estate/28319563/34-bunting-lane-ottawa-9004-kanata-bridlewood













