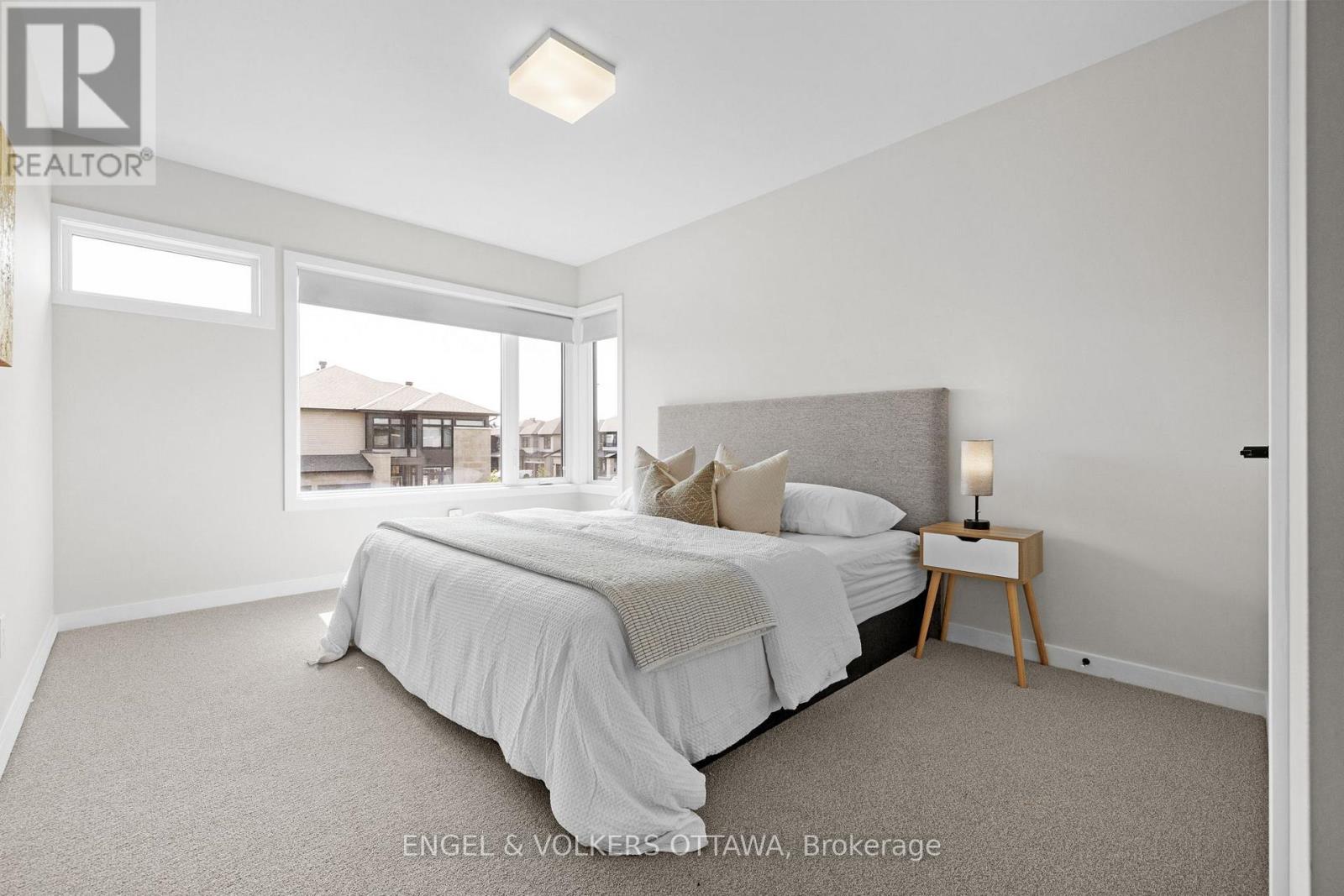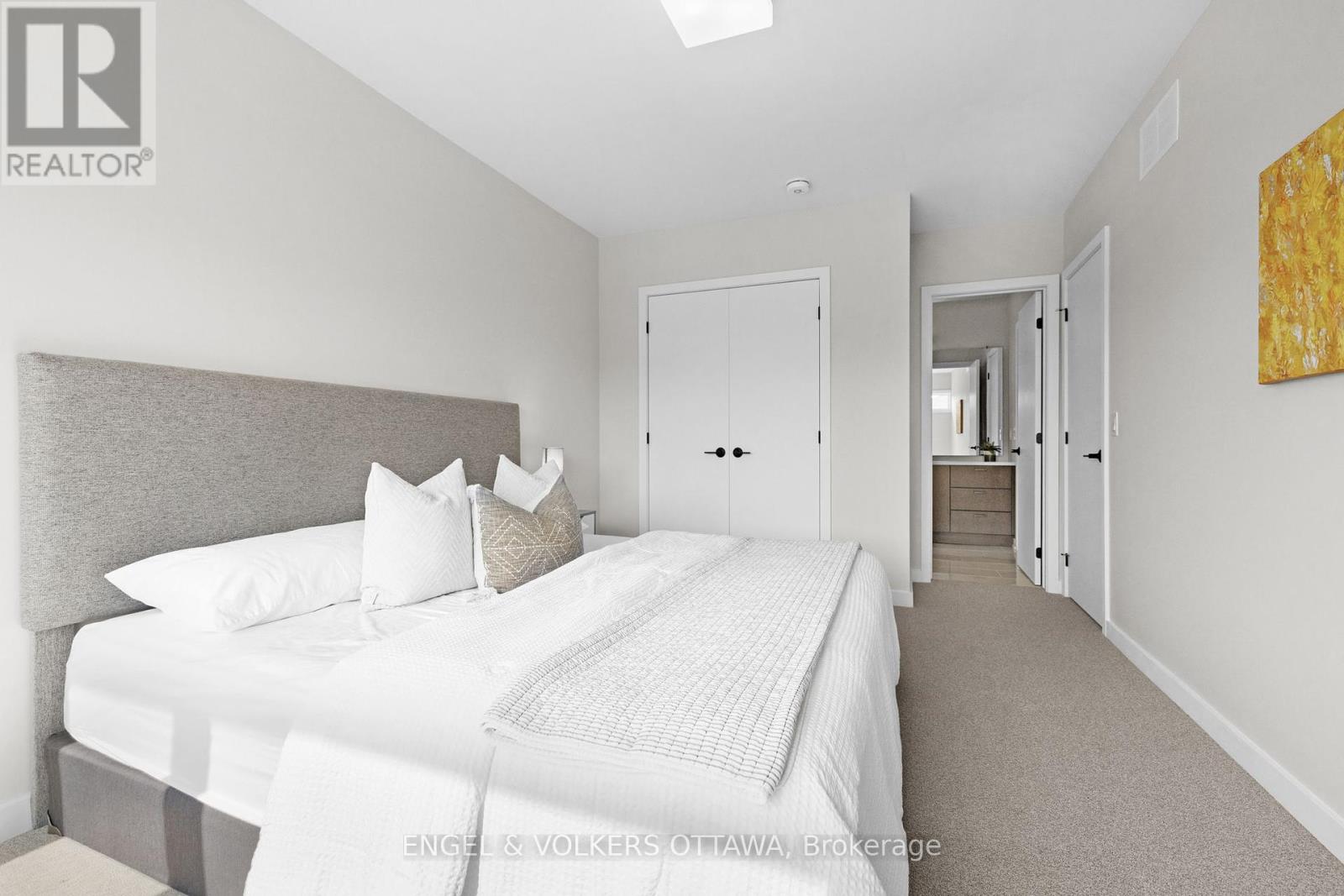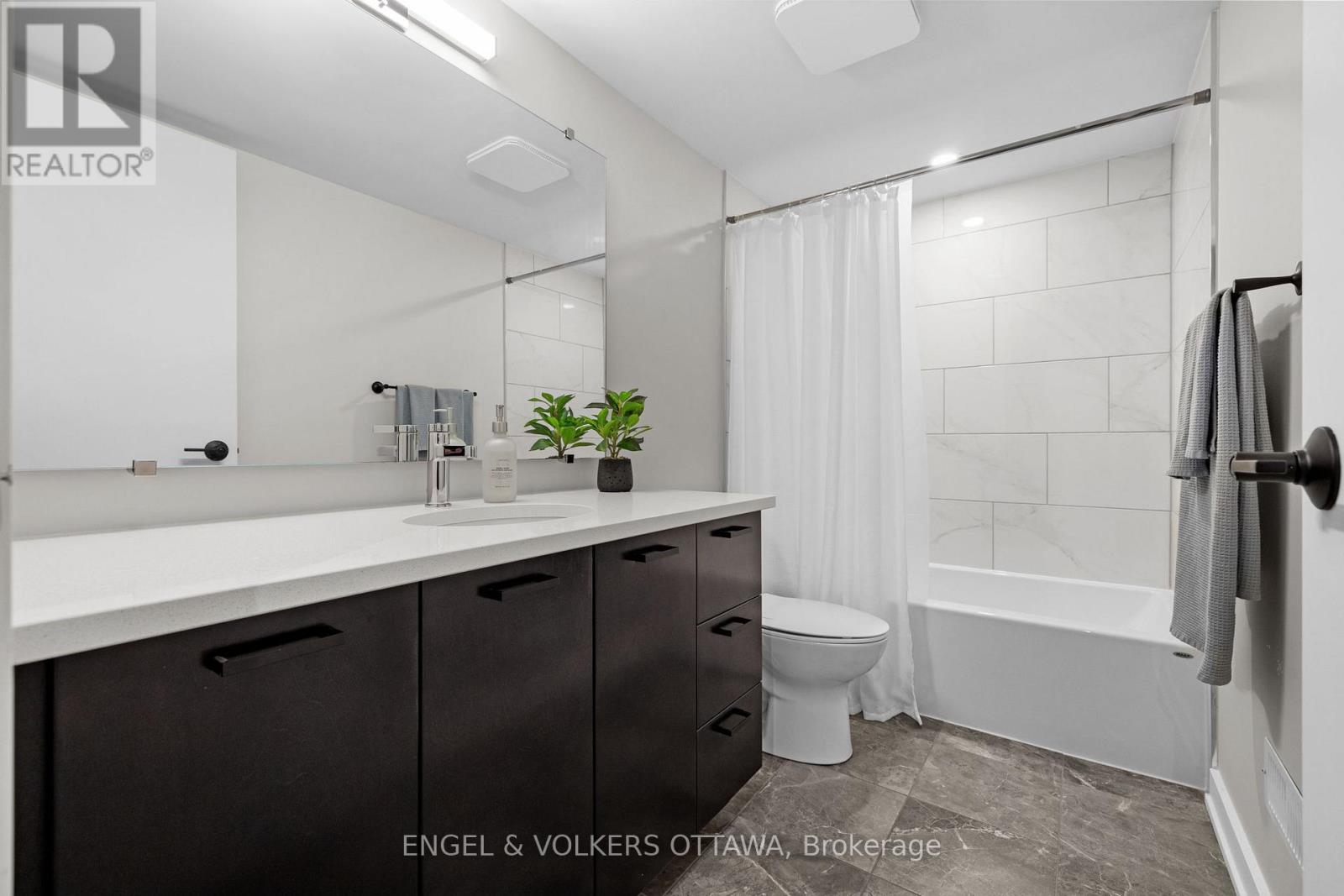5 卧室
5 浴室
3000 - 3500 sqft
壁炉
中央空调, 换气器
风热取暖
$1,180,000
Welcome to the rarely offered, highly desired and gracefully upgraded home, built by the award winning builder - HN Homes. This modern 2023 build offers a total of 3700 sq ft living space with a welcoming layout, perfect for entertaining while maintaining privacy. The main floor features a stunning 17ft high ceiling living room with oversized windows that flood the space with natural light. The semi-open kitchen is ideal for hosting, allowing you to display what you want and conceal the day to day chaos. A separate bonus media room behind the living area offers a cozy retreat and can be easily converted to a bedroom or home office. Upstairs, you will find the spacious 4 bedrooms placed at the corners of the house for maximum privacy, with 3 of them having direct access to full bathrooms. The spacious primary room boasts a spa-like ensuite and TWO walk-in closets. The fully finished basement includes a 5th bedroom and a full bath! If you are looking for space, style and lifestyle in one, this is for you. Book your private tour today! (id:44758)
房源概要
|
MLS® Number
|
X12151399 |
|
房源类型
|
民宅 |
|
社区名字
|
2602 - Riverside South/Gloucester Glen |
|
总车位
|
4 |
详 情
|
浴室
|
5 |
|
地上卧房
|
5 |
|
总卧房
|
5 |
|
公寓设施
|
Fireplace(s) |
|
赠送家电包括
|
Garage Door Opener Remote(s), Water Heater - Tankless, Blinds, 洗碗机, 烘干机, Hood 电扇, 微波炉, 炉子, 洗衣机, 冰箱 |
|
地下室进展
|
已装修 |
|
地下室类型
|
全完工 |
|
施工种类
|
独立屋 |
|
空调
|
Central Air Conditioning, 换气机 |
|
外墙
|
砖 Facing, 乙烯基壁板 |
|
壁炉
|
有 |
|
Fireplace Total
|
1 |
|
地基类型
|
混凝土浇筑 |
|
客人卫生间(不包含洗浴)
|
1 |
|
供暖方式
|
天然气 |
|
供暖类型
|
压力热风 |
|
储存空间
|
2 |
|
内部尺寸
|
3000 - 3500 Sqft |
|
类型
|
独立屋 |
|
设备间
|
市政供水 |
车 位
土地
|
英亩数
|
无 |
|
污水道
|
Sanitary Sewer |
|
土地深度
|
101 Ft ,7 In |
|
土地宽度
|
44 Ft ,7 In |
|
不规则大小
|
44.6 X 101.6 Ft |
房 间
| 楼 层 |
类 型 |
长 度 |
宽 度 |
面 积 |
|
二楼 |
第二卧房 |
3.17 m |
4.24 m |
3.17 m x 4.24 m |
|
二楼 |
浴室 |
|
|
Measurements not available |
|
二楼 |
第三卧房 |
3.17 m |
4.29 m |
3.17 m x 4.29 m |
|
二楼 |
Bedroom 4 |
3.35 m |
4.16 m |
3.35 m x 4.16 m |
|
二楼 |
浴室 |
|
|
Measurements not available |
|
二楼 |
主卧 |
3.98 m |
5.25 m |
3.98 m x 5.25 m |
|
二楼 |
浴室 |
|
|
Measurements not available |
|
地下室 |
Bedroom 5 |
|
|
Measurements not available |
|
地下室 |
娱乐,游戏房 |
|
|
Measurements not available |
|
地下室 |
浴室 |
|
|
Measurements not available |
|
一楼 |
起居室 |
3.04 m |
3.04 m |
3.04 m x 3.04 m |
|
一楼 |
厨房 |
3.14 m |
4.9 m |
3.14 m x 4.9 m |
|
一楼 |
餐厅 |
3.27 m |
4.34 m |
3.27 m x 4.34 m |
|
一楼 |
大型活动室 |
3.96 m |
5.48 m |
3.96 m x 5.48 m |
|
一楼 |
Media |
3.35 m |
6.01 m |
3.35 m x 6.01 m |
|
一楼 |
Mud Room |
|
|
Measurements not available |
|
一楼 |
门厅 |
|
|
Measurements not available |
https://www.realtor.ca/real-estate/28318965/126-orchestra-way-ottawa-2602-riverside-southgloucester-glen









































