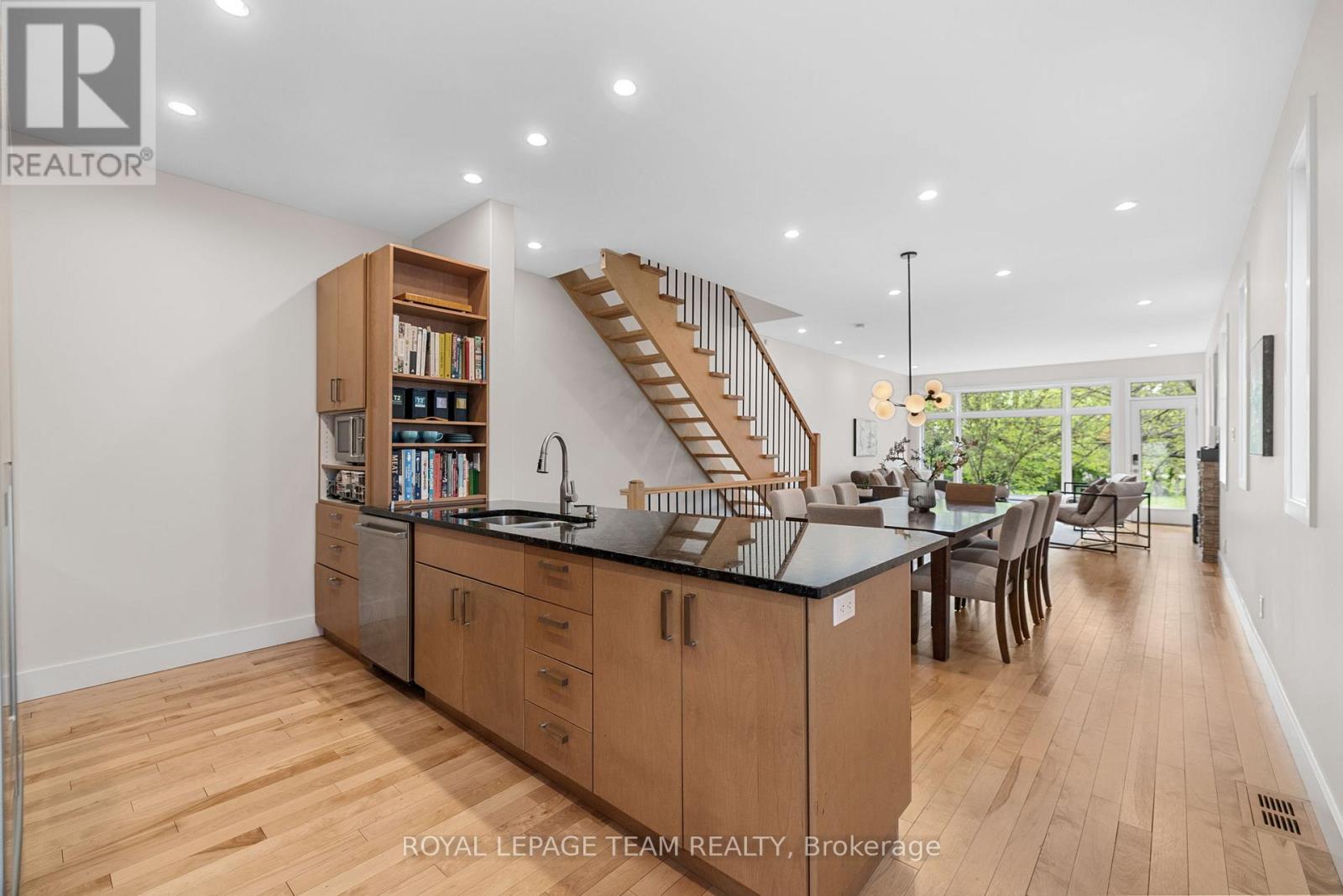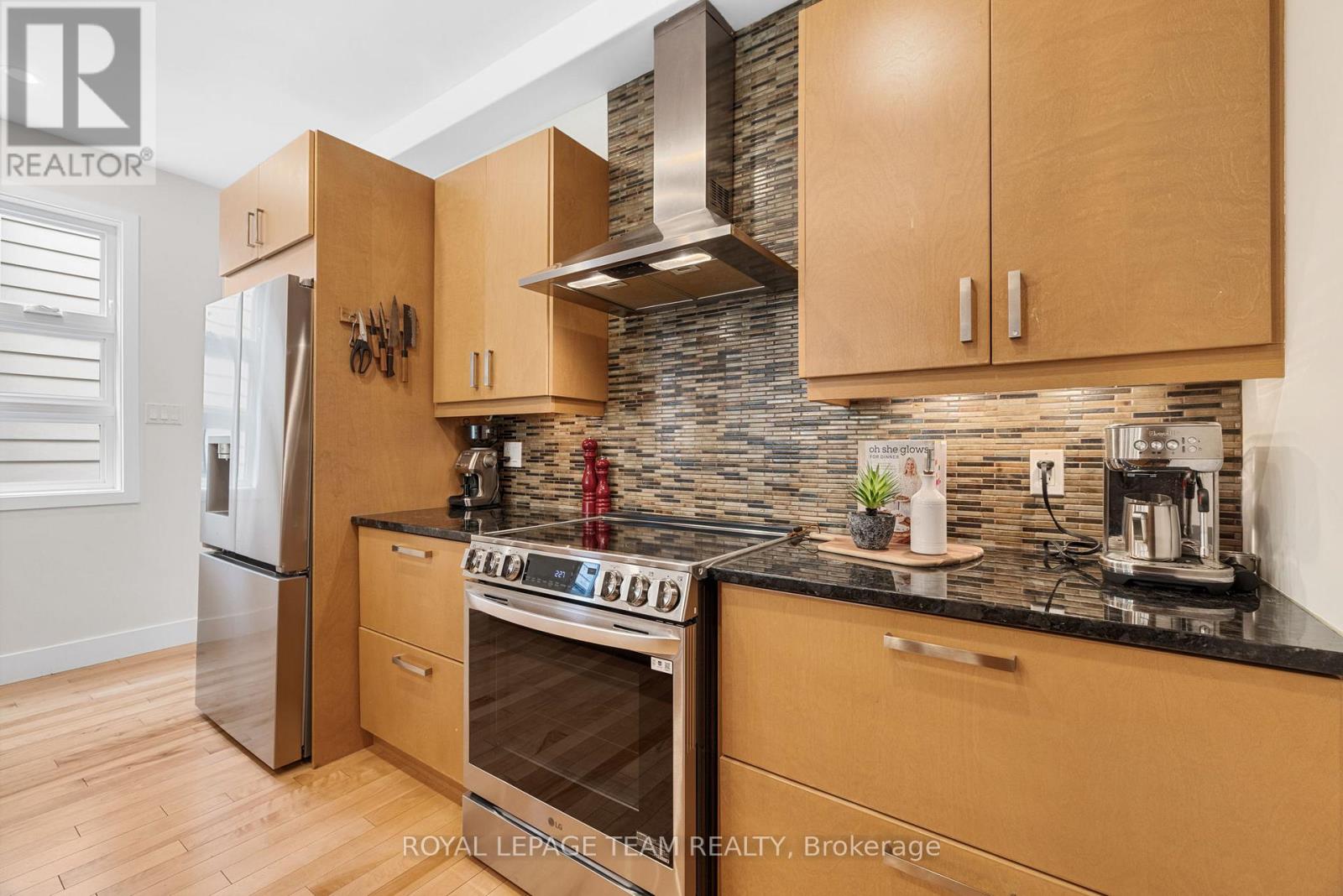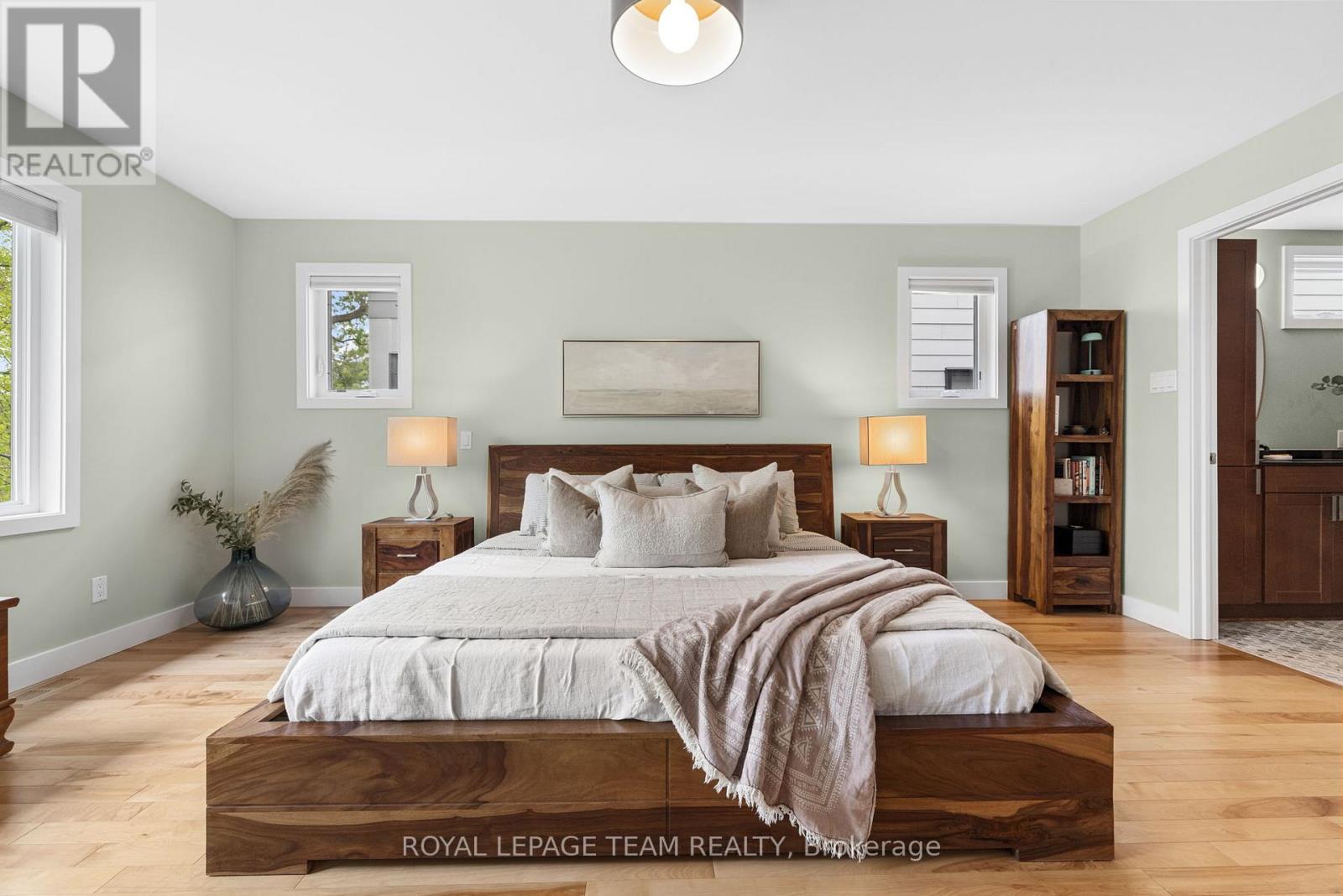4 卧室
4 浴室
2000 - 2500 sqft
壁炉
中央空调
风热取暖
$1,399,000
Welcome to 497 Hilson, a beautifully updated 3+1 bedroom home located in the heart of Westboro, backing directly onto Iona Park. Situated on an extra-deep 128 foot lot, this home offers rare park-side living with incredible natural light and privacy, thanks to floor-to-ceiling windows framing the lush backyard views. Freshly painted and thoughtfully refreshed, the home boasts new tile, shower/tub, in all upstairs bathrooms, a newly finished laundry room, and new flooring in the lower level, offering a turnkey experience for modern family living. The main floor features an open-concept layout with hardwood flooring throughout, a generous dining area perfect for entertaining. The chef's kitchen includes quartz countertops, stainless steel appliances, and a breakfast bar with extra seating. A cozy main floor family room with a gas fireplace provides the perfect gathering spot, all while enjoying the serene park views out back. Upstairs, you'll find three bedrooms, including a primary suite with double closets, and a spa-inspired ensuite featuring a newly finished walk-in shower. One bedroom is currently outfitted with a Murphy bed and cheater ensuite. The fully finished lower level adds flexible living space with a large family room, fourth bedroom or office, full bathroom, and ample storage perfect for growing families or visiting guests. Steps from the lower level lead to the garage for convenience. Located steps from Westboro Village, with easy access to the Queensway, public transit, and top-rated schools and with Iona Park featuring a wading pool, skating rink, and playground right in your backyard, there's truly something for everyone. Don't miss this rare opportunity to own a move-in ready home in one of Ottawa's most vibrant and family-friendly neighbourhoods. (id:44758)
Open House
此属性有开放式房屋!
开始于:
2:00 pm
结束于:
4:00 pm
房源概要
|
MLS® Number
|
X12151831 |
|
房源类型
|
民宅 |
|
社区名字
|
5003 - Westboro/Hampton Park |
|
总车位
|
2 |
详 情
|
浴室
|
4 |
|
地上卧房
|
4 |
|
总卧房
|
4 |
|
赠送家电包括
|
洗碗机, 烘干机, 炉子, 洗衣机, 冰箱 |
|
地下室进展
|
已装修 |
|
地下室类型
|
全完工 |
|
施工种类
|
Semi-detached |
|
空调
|
中央空调 |
|
外墙
|
石, 乙烯基壁板 |
|
壁炉
|
有 |
|
地基类型
|
混凝土 |
|
客人卫生间(不包含洗浴)
|
1 |
|
供暖方式
|
天然气 |
|
供暖类型
|
压力热风 |
|
储存空间
|
2 |
|
内部尺寸
|
2000 - 2500 Sqft |
|
类型
|
独立屋 |
|
设备间
|
市政供水 |
车 位
土地
|
英亩数
|
无 |
|
污水道
|
Sanitary Sewer |
|
土地深度
|
128 Ft ,9 In |
|
土地宽度
|
20 Ft |
|
不规则大小
|
20 X 128.8 Ft |
房 间
| 楼 层 |
类 型 |
长 度 |
宽 度 |
面 积 |
|
二楼 |
主卧 |
5.4 m |
4.64 m |
5.4 m x 4.64 m |
|
二楼 |
卧室 |
4.79 m |
4.64 m |
4.79 m x 4.64 m |
|
二楼 |
卧室 |
3.59 m |
3.23 m |
3.59 m x 3.23 m |
|
二楼 |
浴室 |
3.47 m |
2.31 m |
3.47 m x 2.31 m |
|
二楼 |
洗衣房 |
2.5 m |
1.66 m |
2.5 m x 1.66 m |
|
Lower Level |
娱乐,游戏房 |
2.1 m |
13.9 m |
2.1 m x 13.9 m |
|
Lower Level |
卧室 |
4.2 m |
3.97 m |
4.2 m x 3.97 m |
|
Lower Level |
浴室 |
2.15 m |
2.02 m |
2.15 m x 2.02 m |
|
一楼 |
门厅 |
5.57 m |
1.34 m |
5.57 m x 1.34 m |
|
一楼 |
客厅 |
5.59 m |
4.98 m |
5.59 m x 4.98 m |
|
一楼 |
餐厅 |
4.81 m |
4.64 m |
4.81 m x 4.64 m |
|
一楼 |
Mud Room |
3.5 m |
2.44 m |
3.5 m x 2.44 m |
https://www.realtor.ca/real-estate/28319927/497-hilson-avenue-ottawa-5003-westborohampton-park
















































