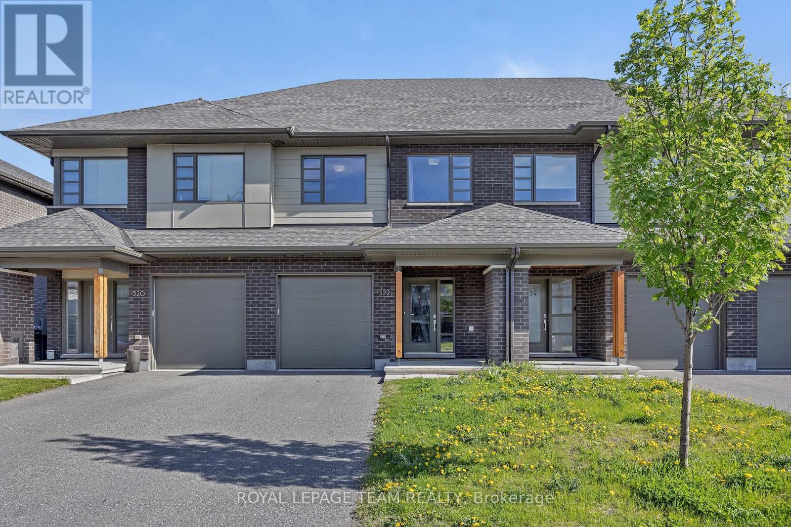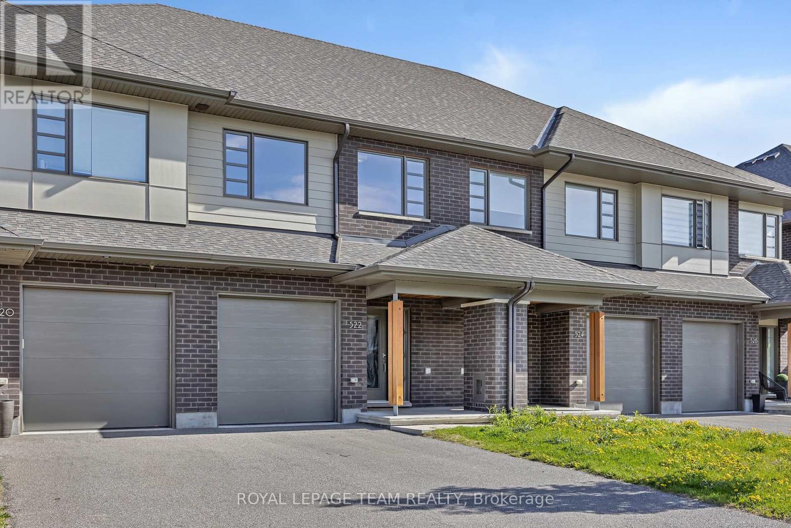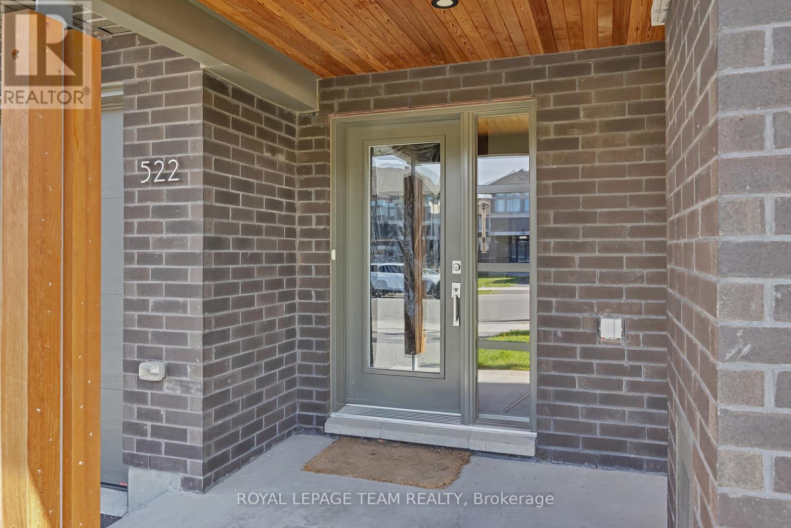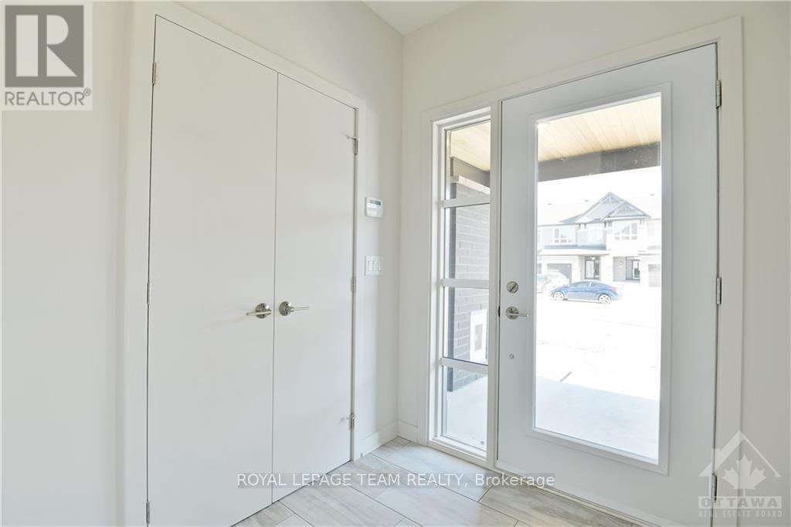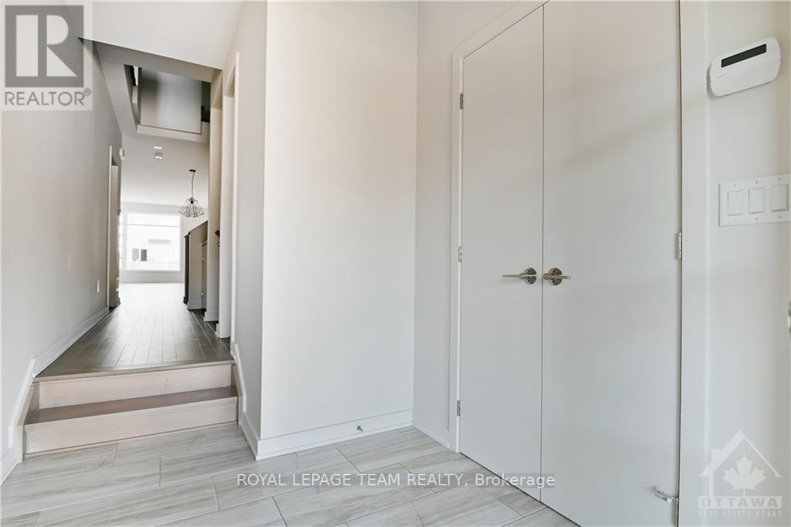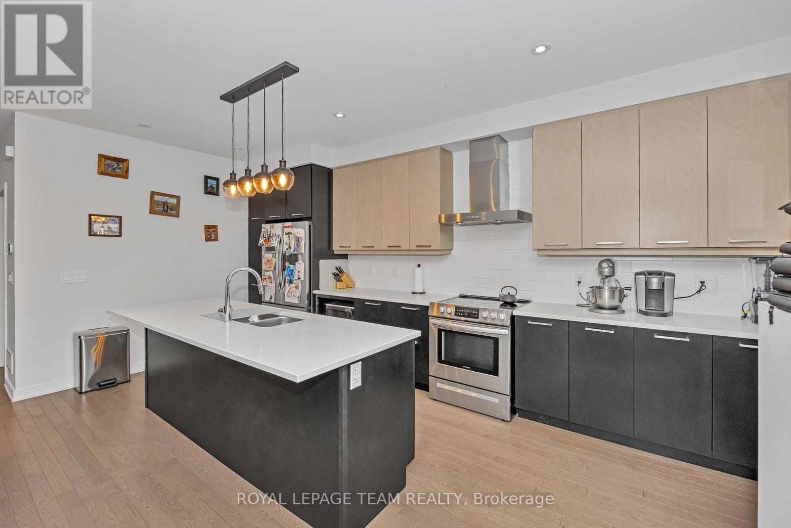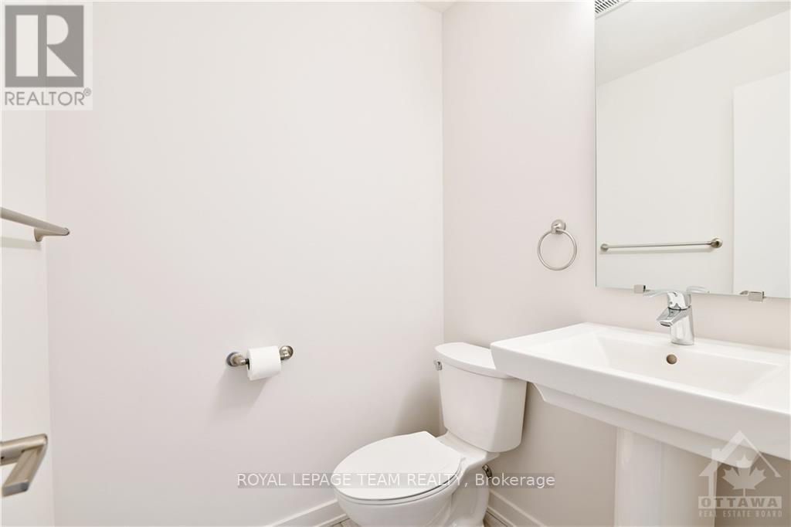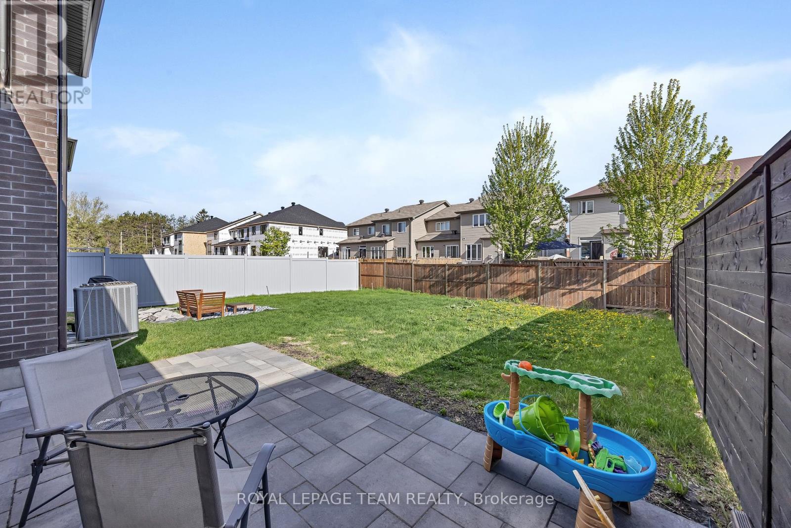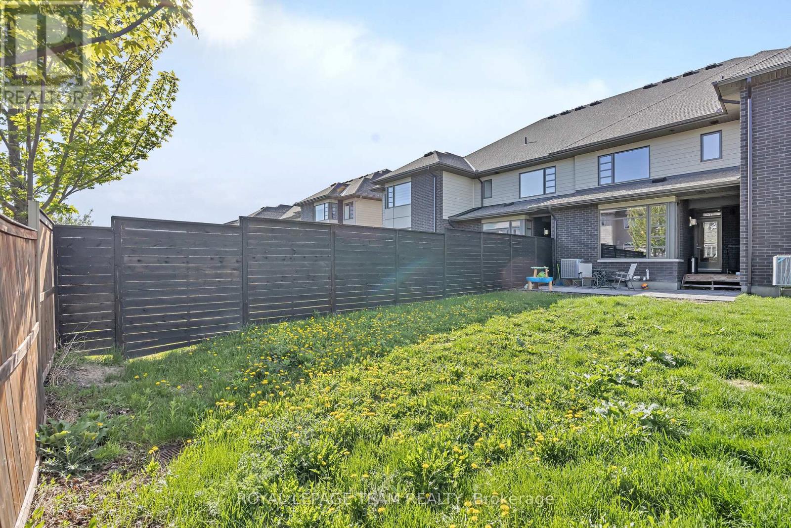3 卧室
3 浴室
1500 - 2000 sqft
壁炉
中央空调
风热取暖
$749,900
Welcome to The Weston by HN Homes, a stunning 3-bedroom, 2.5-bathroom executive townhome offering 2,112 sq.ft. of thoughtfully designed living space with sophisticated, high-end finishes throughout. Situated on an extra deep lot, this home provides added outdoor space for entertaining, play, or gardening. The main floor features a tiled foyer and rich hardwood flooring that flows seamlessly through the open-concept layout, all styled in a timeless light grey and white palette. The gourmet kitchen is a showstopper, complete with top-of-the-line appliances, an extended eat-in island, upgraded lighting, and a stylish dining area ideal for entertaining. The spacious living room is bathed in natural light from oversized windows and anchored by a cozy gas fireplace, perfect for relaxing evenings. A well-designed mudroom and sleek powder room complete the main level. Upstairs, hardwood stairs lead to a generous primary suite with a walk-in closet and a spa-inspired ensuite. Two additional well-proportioned bedrooms, a modern family bathroom, convenient laundry room, and a versatile loft space ideal for a home office or reading nook round out the second floor. The fully finished basement offers a large rec room perfect for movie nights, play space, or a home gym, along with ample storage and utility rooms. Located in the vibrant and growing community of Riverside South, this turnkey home blends luxury, comfort, and functionality. Don't miss your chance to make it yours! (id:44758)
房源概要
|
MLS® Number
|
X12151826 |
|
房源类型
|
民宅 |
|
社区名字
|
2602 - Riverside South/Gloucester Glen |
|
设备类型
|
热水器 |
|
特征
|
Lane |
|
总车位
|
3 |
|
租赁设备类型
|
热水器 |
|
结构
|
Patio(s) |
详 情
|
浴室
|
3 |
|
地上卧房
|
3 |
|
总卧房
|
3 |
|
Age
|
0 To 5 Years |
|
公寓设施
|
Fireplace(s) |
|
赠送家电包括
|
报警系统, 洗碗机, 烘干机, Hood 电扇, 炉子, 洗衣机, 冰箱 |
|
地下室进展
|
已装修 |
|
地下室类型
|
全完工 |
|
施工种类
|
附加的 |
|
空调
|
中央空调 |
|
外墙
|
砖, 乙烯基壁板 |
|
Fire Protection
|
报警系统 |
|
壁炉
|
有 |
|
Fireplace Total
|
1 |
|
地基类型
|
混凝土浇筑 |
|
客人卫生间(不包含洗浴)
|
1 |
|
供暖方式
|
天然气 |
|
供暖类型
|
压力热风 |
|
储存空间
|
2 |
|
内部尺寸
|
1500 - 2000 Sqft |
|
类型
|
联排别墅 |
|
设备间
|
市政供水 |
车 位
土地
|
英亩数
|
无 |
|
污水道
|
Sanitary Sewer |
|
土地深度
|
131 Ft ,4 In |
|
土地宽度
|
20 Ft |
|
不规则大小
|
20 X 131.4 Ft |
房 间
| 楼 层 |
类 型 |
长 度 |
宽 度 |
面 积 |
|
二楼 |
衣帽间 |
2.43 m |
1.6 m |
2.43 m x 1.6 m |
|
二楼 |
洗衣房 |
|
|
Measurements not available |
|
二楼 |
主卧 |
4.87 m |
3.5 m |
4.87 m x 3.5 m |
|
二楼 |
浴室 |
|
|
Measurements not available |
|
二楼 |
卧室 |
3.96 m |
3.04 m |
3.96 m x 3.04 m |
|
二楼 |
卧室 |
2.89 m |
2.74 m |
2.89 m x 2.74 m |
|
二楼 |
浴室 |
|
|
Measurements not available |
|
Lower Level |
家庭房 |
8.53 m |
5.68 m |
8.53 m x 5.68 m |
|
一楼 |
客厅 |
4.11 m |
3.81 m |
4.11 m x 3.81 m |
|
一楼 |
餐厅 |
4.03 m |
3.04 m |
4.03 m x 3.04 m |
|
一楼 |
厨房 |
5.48 m |
2.59 m |
5.48 m x 2.59 m |
|
一楼 |
浴室 |
|
|
Measurements not available |
|
一楼 |
Mud Room |
|
|
Measurements not available |
https://www.realtor.ca/real-estate/28319925/522-borbridge-avenue-ottawa-2602-riverside-southgloucester-glen


