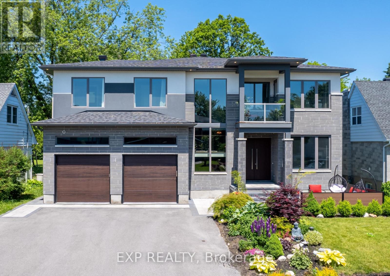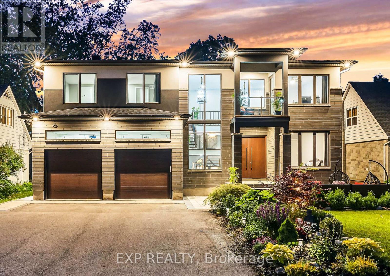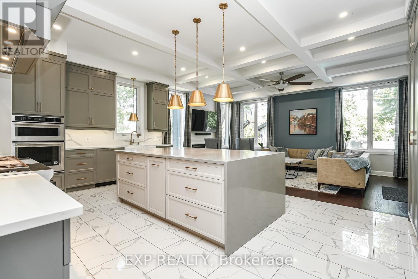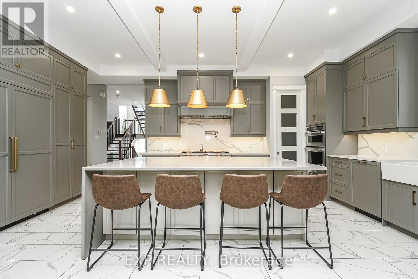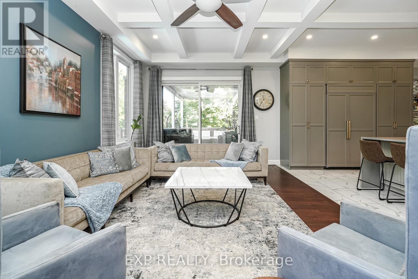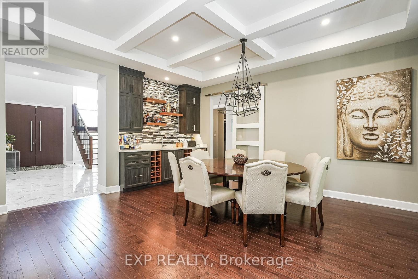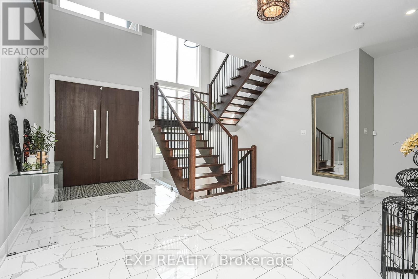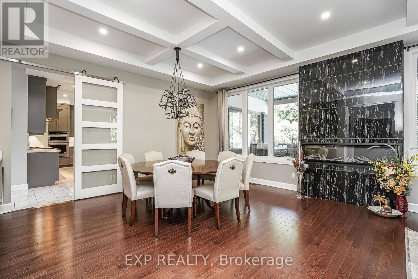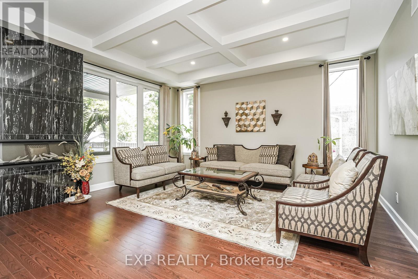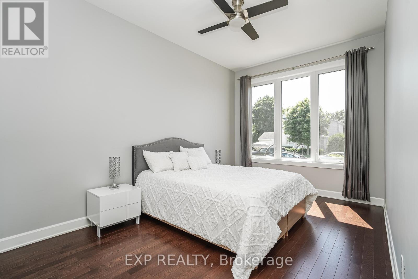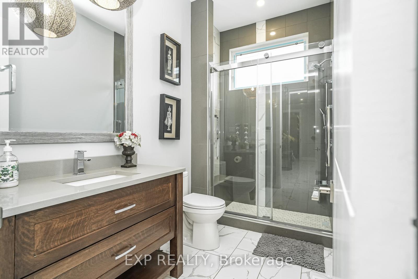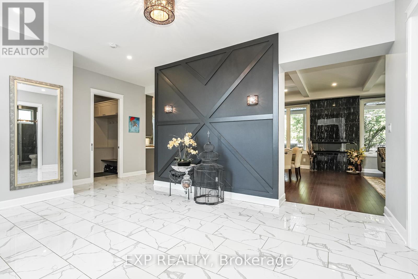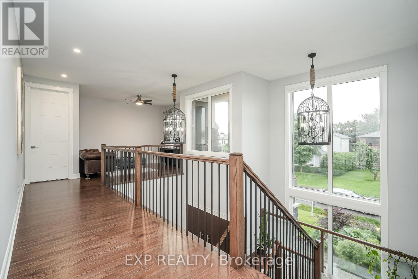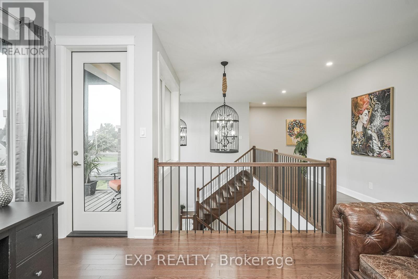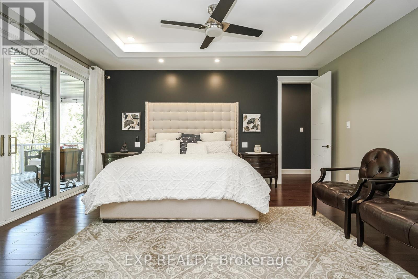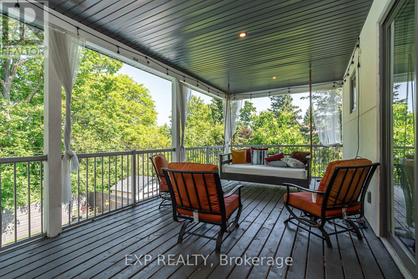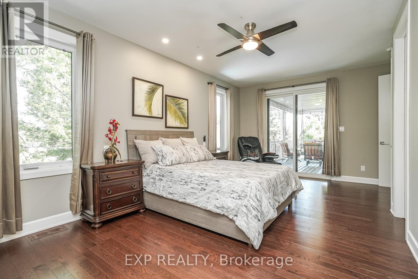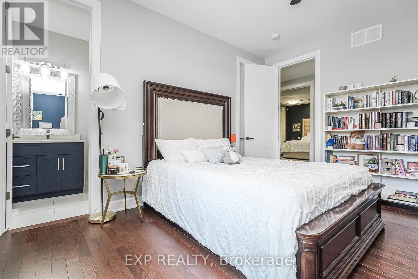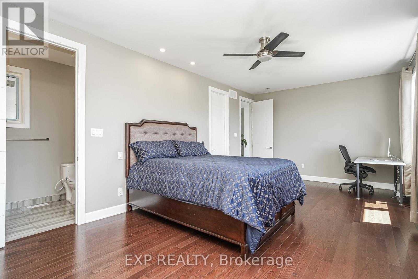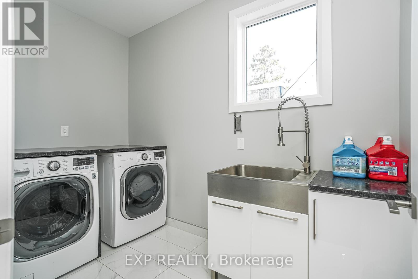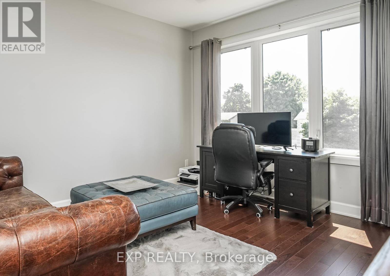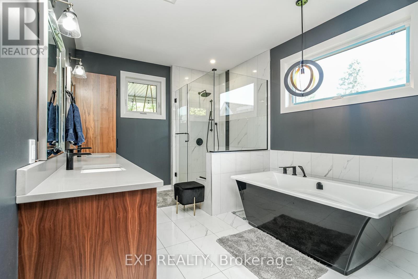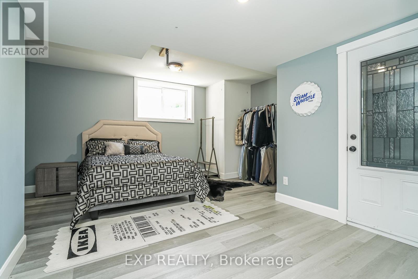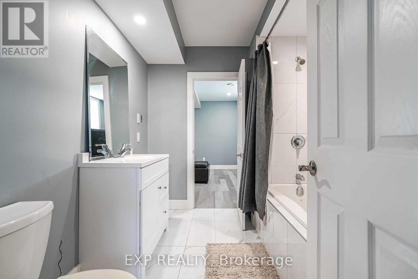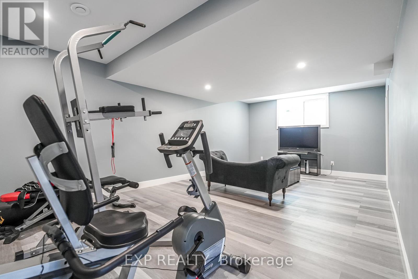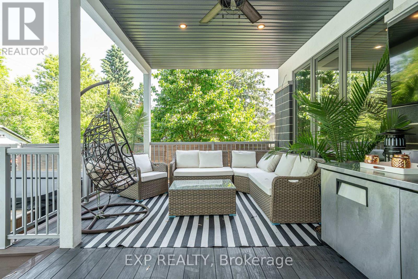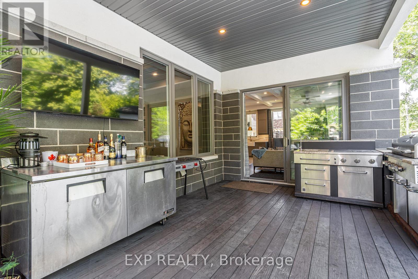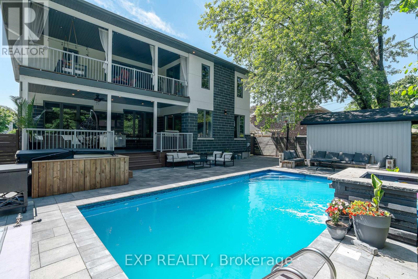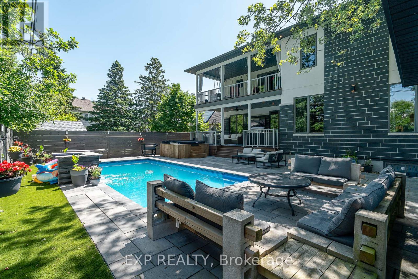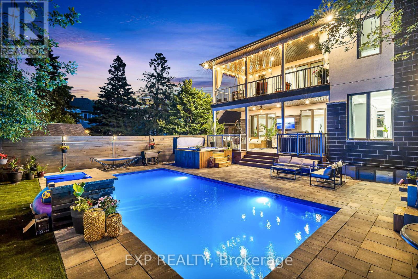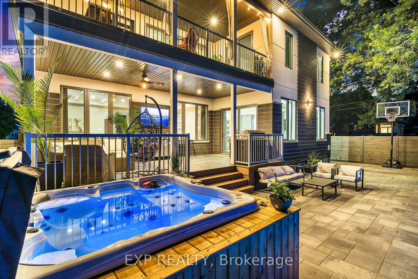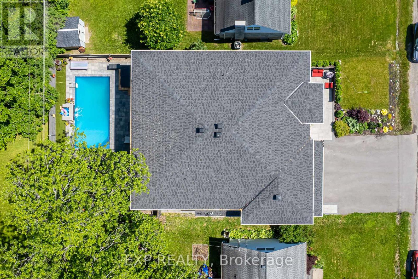8 卧室
7 浴室
3500 - 5000 sqft
壁炉
Inground Pool
中央空调
风热取暖
$2,150,000
Welcome to this one-of-a-kind, custom-built home offering an exceptional blend of luxury, space, and versatility. With 8 bedrooms, 7 bathrooms, and a fully separate dwelling unit, this property is ideal for multigenerational living or added income potential. Step inside to soaring 10-foot ceilings and hardwood floors that run throughout. The main level is thoughtfully designed with a bedroom and full bath, perfect for guests, alongside a chef-inspired kitchen featuring quartz countertops, custom cabinetry, walk-in pantry, and an oversized island. The kitchen flows into a sunlit living room with a gas fireplace and a show-stopping great room complete with coffered ceilings and a custom bar - an entertainers dream. Upstairs, discover four spacious bedrooms, each with its own ensuite. The primary retreat includes a walk-in closet, elegant ensuite, and direct access to a large shared balcony. A bright open den provides the perfect work-from-home space, with access to a charming front patio. The finished basement offers even more flexibility with a large rec room and an additional bedroom with its own ensuite. Meanwhile, the fully self-contained secondary unit includes a bedroom, full bath, kitchen, and living space - ideal as an in-law suite or rental opportunity. Outside, your private backyard oasis awaits, complete with a built-in outdoor kitchen, heated pool, hot tub, and outdoor shower - designed for relaxation and unforgettable summer gatherings. This extraordinary home combines upscale finishes, thoughtful design, and endless potential. Don't miss your chance to make it yours. (id:44758)
Open House
此属性有开放式房屋!
开始于:
2:00 pm
结束于:
4:00 pm
房源概要
|
MLS® Number
|
X12151803 |
|
房源类型
|
民宅 |
|
社区名字
|
7202 - Borden Farm/Stewart Farm/Carleton Heights/Parkwood Hills |
|
附近的便利设施
|
公共交通, 公园 |
|
总车位
|
8 |
|
泳池类型
|
Inground Pool |
详 情
|
浴室
|
7 |
|
地上卧房
|
5 |
|
地下卧室
|
3 |
|
总卧房
|
8 |
|
公寓设施
|
Fireplace(s) |
|
赠送家电包括
|
Water Heater, 洗碗机, 烘干机, Hood 电扇, 微波炉, Two 炉子s, Two 洗衣机s, Two 冰箱s |
|
地下室进展
|
已装修 |
|
地下室类型
|
全完工 |
|
施工种类
|
独立屋 |
|
空调
|
中央空调 |
|
外墙
|
砖, 灰泥 |
|
壁炉
|
有 |
|
Fireplace Total
|
2 |
|
地基类型
|
混凝土 |
|
供暖方式
|
天然气 |
|
供暖类型
|
压力热风 |
|
储存空间
|
2 |
|
内部尺寸
|
3500 - 5000 Sqft |
|
类型
|
独立屋 |
|
设备间
|
市政供水 |
车 位
土地
|
英亩数
|
无 |
|
围栏类型
|
Fenced Yard |
|
土地便利设施
|
公共交通, 公园 |
|
污水道
|
Sanitary Sewer |
|
土地深度
|
117 Ft |
|
土地宽度
|
60 Ft |
|
不规则大小
|
60 X 117 Ft ; 0 |
|
规划描述
|
R1ff - 住宅 |
房 间
| 楼 层 |
类 型 |
长 度 |
宽 度 |
面 积 |
|
二楼 |
浴室 |
3.6 m |
4.82 m |
3.6 m x 4.82 m |
|
二楼 |
卧室 |
6.32 m |
3.35 m |
6.32 m x 3.35 m |
|
二楼 |
浴室 |
2.76 m |
1.54 m |
2.76 m x 1.54 m |
|
二楼 |
浴室 |
2.76 m |
1.54 m |
2.76 m x 1.54 m |
|
二楼 |
浴室 |
3.09 m |
1.54 m |
3.09 m x 1.54 m |
|
二楼 |
洗衣房 |
1.72 m |
3.14 m |
1.72 m x 3.14 m |
|
二楼 |
主卧 |
5.48 m |
4.57 m |
5.48 m x 4.57 m |
|
二楼 |
卧室 |
6.85 m |
3.78 m |
6.85 m x 3.78 m |
|
二楼 |
卧室 |
4.39 m |
4.06 m |
4.39 m x 4.06 m |
|
地下室 |
卧室 |
3.04 m |
3.35 m |
3.04 m x 3.35 m |
|
地下室 |
卧室 |
3.04 m |
3.35 m |
3.04 m x 3.35 m |
|
地下室 |
卧室 |
4.36 m |
6.09 m |
4.36 m x 6.09 m |
|
地下室 |
浴室 |
2.43 m |
3.04 m |
2.43 m x 3.04 m |
|
地下室 |
浴室 |
2.13 m |
2.43 m |
2.13 m x 2.43 m |
|
地下室 |
Media |
7.59 m |
4.57 m |
7.59 m x 4.57 m |
|
地下室 |
客厅 |
6.09 m |
6.09 m |
6.09 m x 6.09 m |
|
一楼 |
厨房 |
6.35 m |
4.57 m |
6.35 m x 4.57 m |
|
一楼 |
卧室 |
4.26 m |
3.07 m |
4.26 m x 3.07 m |
|
一楼 |
客厅 |
4.72 m |
3.96 m |
4.72 m x 3.96 m |
|
一楼 |
餐厅 |
4.72 m |
3.68 m |
4.72 m x 3.68 m |
|
一楼 |
家庭房 |
6.35 m |
3.96 m |
6.35 m x 3.96 m |
|
一楼 |
浴室 |
3.04 m |
2.13 m |
3.04 m x 2.13 m |
https://www.realtor.ca/real-estate/28319924/7-phillip-drive-ottawa-7202-borden-farmstewart-farmcarleton-heightsparkwood-hills


