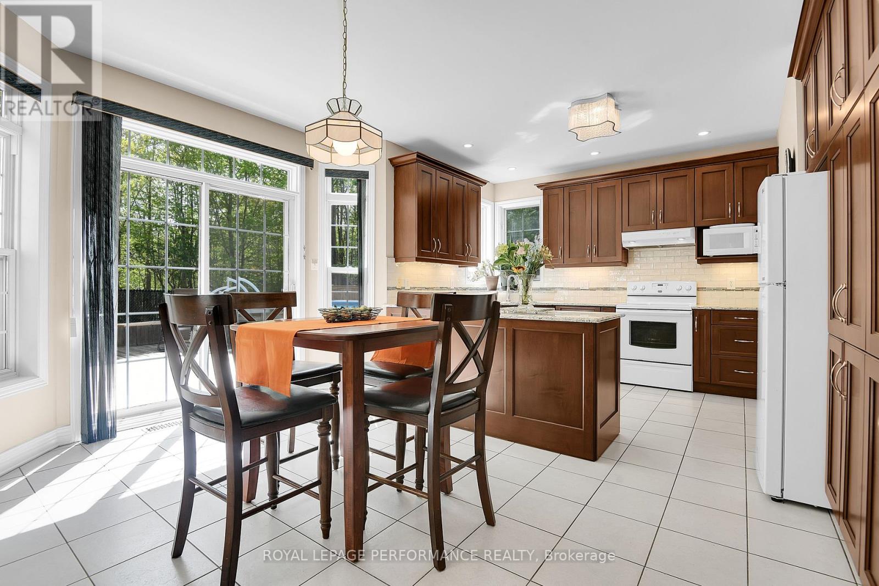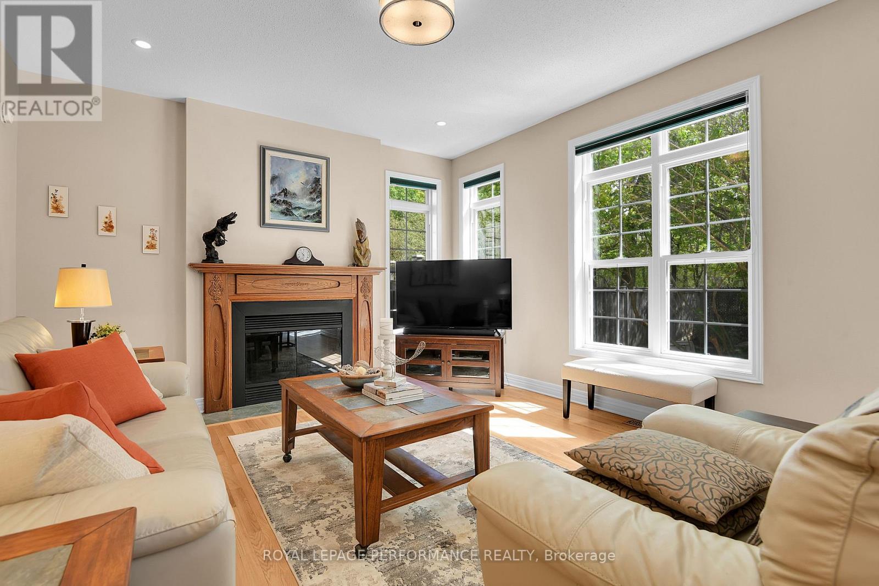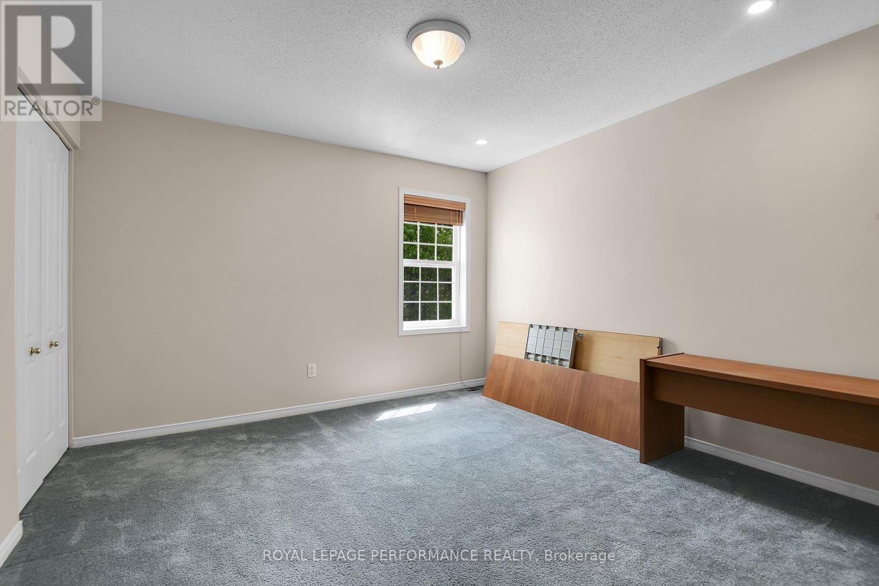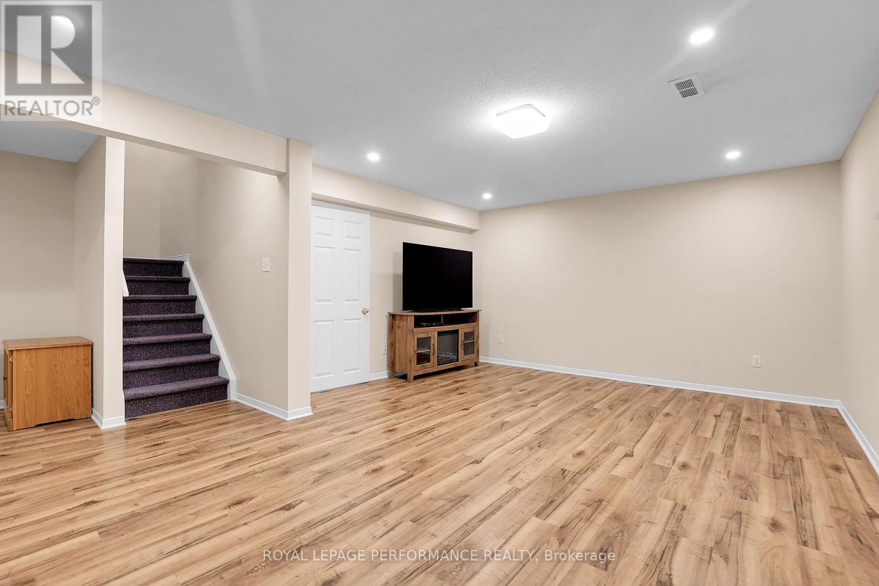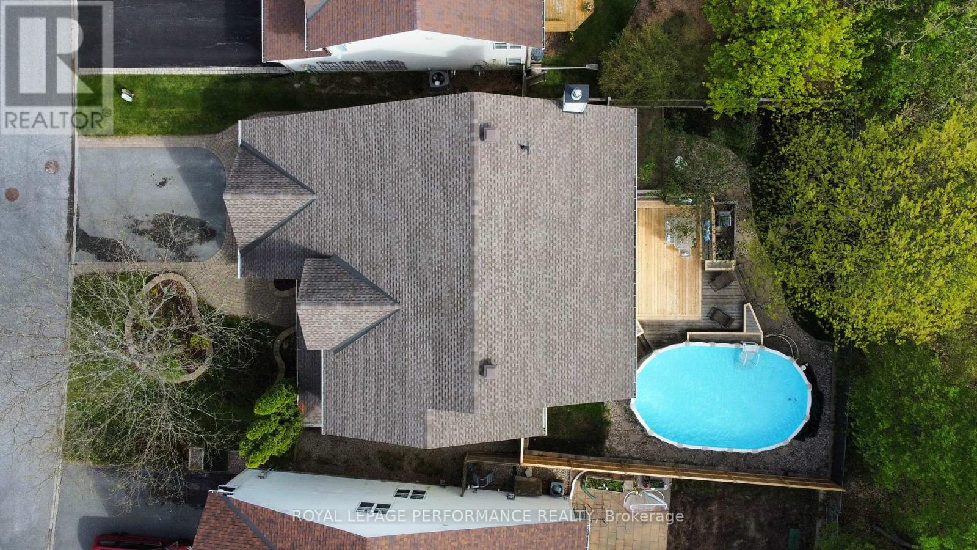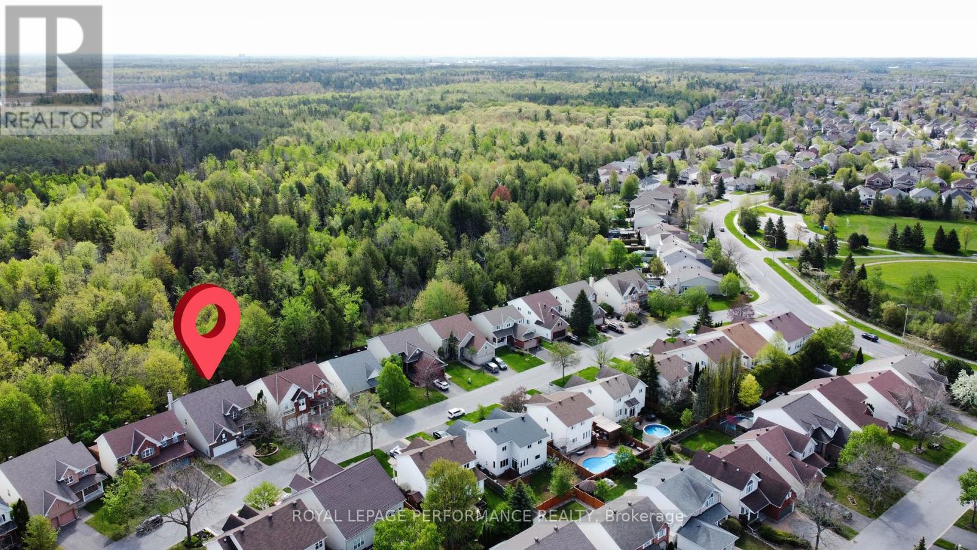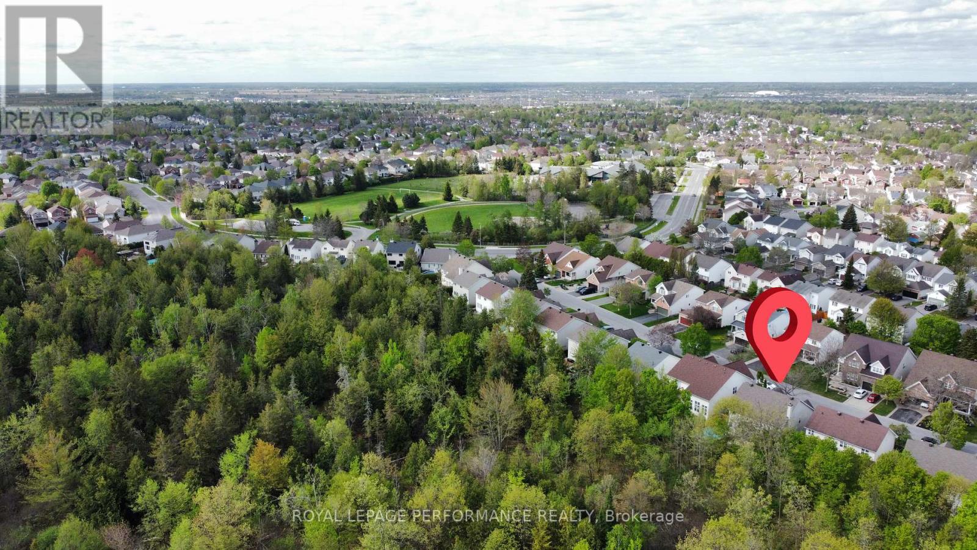6 卧室
4 浴室
2500 - 3000 sqft
壁炉
Above Ground Pool
中央空调
风热取暖
Landscaped
$1,259,900
When an urban environment melds with the tranquility of nature, you have the best of both worlds. That is the case with this 4 plus 2 bedroom, 4 bathroom home located on desirable Mattawa Crescent in Bridlewood. Enjoy the convenience of being 5 minutes from a grocery or drug store or sit in the backyard and relax to the sound of the wind through the trees. This spacious family home boasts an open 2 storey foyer, an eat-in kitchen, formal dining room, a main floor family room with fireplace and den, a walk-in linen closet and an abundance of oversized windows that highlight the NCC protected forest at the back of the the property. This home has gone through extensive upgrades over the past 10 years. The kitchen and laundry room were renovated in 2015 with modern new cabinets, quartz counters, hardware, faucets and lighting. The spa-like en-suite was re-imagined the same year with a glass walled shower, soaker tub and a quartz top vanity with double sinks. Other upgrades include vinyl plank flooring and recessed lighting in basement and the family bathroom reno'd on second floor. Recently renovates include the basement bathroom (2024) with modern, high-end finishes and the hardwood floors on main floor refinished in 2025 . Very little carpet in this home, hardwood in three bedrooms on the second level. Gather in the very private landscaped, fully fenced backyard with an above ground pool and a large deck with built-in benches. An idyllic spot that provides not only full sun in the afternoon but cool dappled shade. Perfect for entertaining friends or a family get together. Furnace and A/C 2012, HWT 2023. No conveyance of offers without 24 hour irrevocable. (id:44758)
房源概要
|
MLS® Number
|
X12151973 |
|
房源类型
|
民宅 |
|
社区名字
|
9004 - Kanata - Bridlewood |
|
设备类型
|
热水器 |
|
特征
|
树木繁茂的地区, Backs On Greenbelt, Lane |
|
总车位
|
6 |
|
泳池类型
|
Above Ground Pool |
|
租赁设备类型
|
热水器 |
|
结构
|
Deck, Porch |
详 情
|
浴室
|
4 |
|
地上卧房
|
4 |
|
地下卧室
|
2 |
|
总卧房
|
6 |
|
公寓设施
|
Fireplace(s) |
|
赠送家电包括
|
Garage Door Opener Remote(s), Central Vacuum, 洗碗机, 烘干机, Hood 电扇, 微波炉, 炉子, 洗衣机, 冰箱 |
|
地下室进展
|
已装修 |
|
地下室类型
|
N/a (finished) |
|
施工种类
|
独立屋 |
|
空调
|
中央空调 |
|
外墙
|
砖, 乙烯基壁板 |
|
壁炉
|
有 |
|
Fireplace Total
|
1 |
|
地基类型
|
混凝土 |
|
客人卫生间(不包含洗浴)
|
1 |
|
供暖方式
|
天然气 |
|
供暖类型
|
压力热风 |
|
储存空间
|
2 |
|
内部尺寸
|
2500 - 3000 Sqft |
|
类型
|
独立屋 |
|
设备间
|
市政供水 |
车 位
土地
|
英亩数
|
无 |
|
围栏类型
|
Fenced Yard |
|
Landscape Features
|
Landscaped |
|
污水道
|
Sanitary Sewer |
|
土地深度
|
104 Ft ,2 In |
|
土地宽度
|
49 Ft ,7 In |
|
不规则大小
|
49.6 X 104.2 Ft |
房 间
| 楼 层 |
类 型 |
长 度 |
宽 度 |
面 积 |
|
二楼 |
第二卧房 |
3.69 m |
3.44 m |
3.69 m x 3.44 m |
|
二楼 |
第三卧房 |
3.23 m |
3.6 m |
3.23 m x 3.6 m |
|
二楼 |
Bedroom 4 |
3.57 m |
3.39 m |
3.57 m x 3.39 m |
|
二楼 |
浴室 |
3.65 m |
1.52 m |
3.65 m x 1.52 m |
|
二楼 |
主卧 |
5.12 m |
4.69 m |
5.12 m x 4.69 m |
|
二楼 |
浴室 |
3.38 m |
3.56 m |
3.38 m x 3.56 m |
|
地下室 |
娱乐,游戏房 |
5.88 m |
3.99 m |
5.88 m x 3.99 m |
|
地下室 |
卧室 |
3.35 m |
2.77 m |
3.35 m x 2.77 m |
|
地下室 |
卧室 |
6.73 m |
4.81 m |
6.73 m x 4.81 m |
|
地下室 |
浴室 |
2.68 m |
2.1 m |
2.68 m x 2.1 m |
|
地下室 |
设备间 |
6.58 m |
4.02 m |
6.58 m x 4.02 m |
|
一楼 |
门厅 |
4.2 m |
2.56 m |
4.2 m x 2.56 m |
|
一楼 |
客厅 |
3.57 m |
4.11 m |
3.57 m x 4.11 m |
|
一楼 |
餐厅 |
3.6 m |
3.29 m |
3.6 m x 3.29 m |
|
一楼 |
厨房 |
5.33 m |
3.84 m |
5.33 m x 3.84 m |
|
一楼 |
家庭房 |
5.02 m |
4.08 m |
5.02 m x 4.08 m |
|
一楼 |
衣帽间 |
2.78 m |
2.78 m |
2.78 m x 2.78 m |
|
一楼 |
洗衣房 |
2.62 m |
2.62 m |
2.62 m x 2.62 m |
https://www.realtor.ca/real-estate/28320132/77-mattawa-crescent-ottawa-9004-kanata-bridlewood









