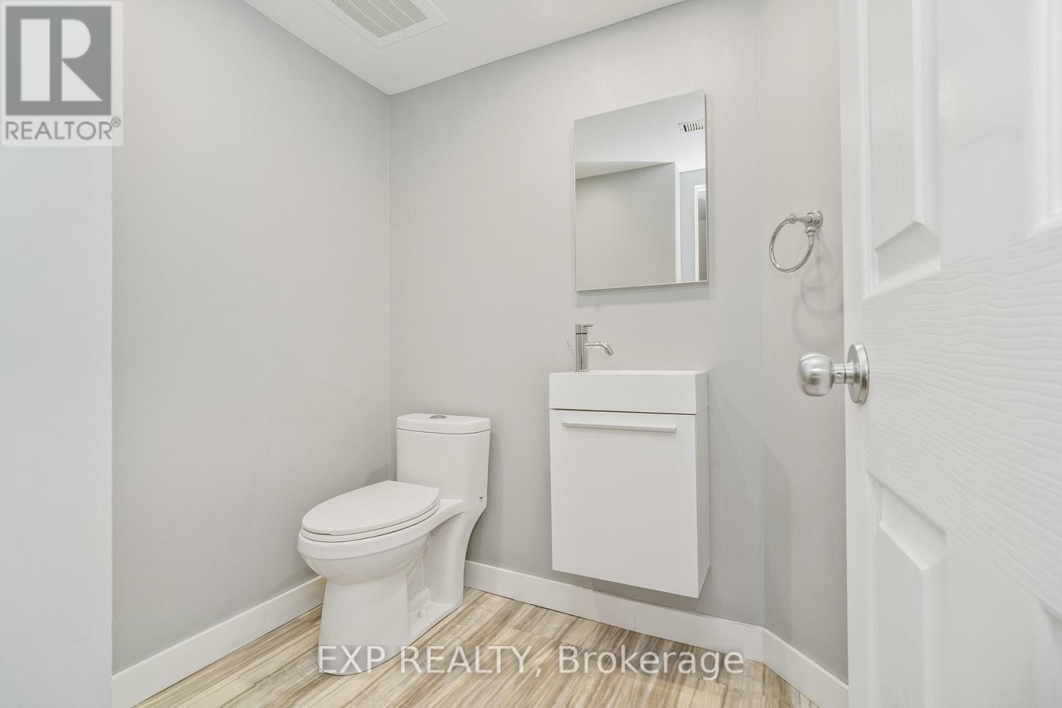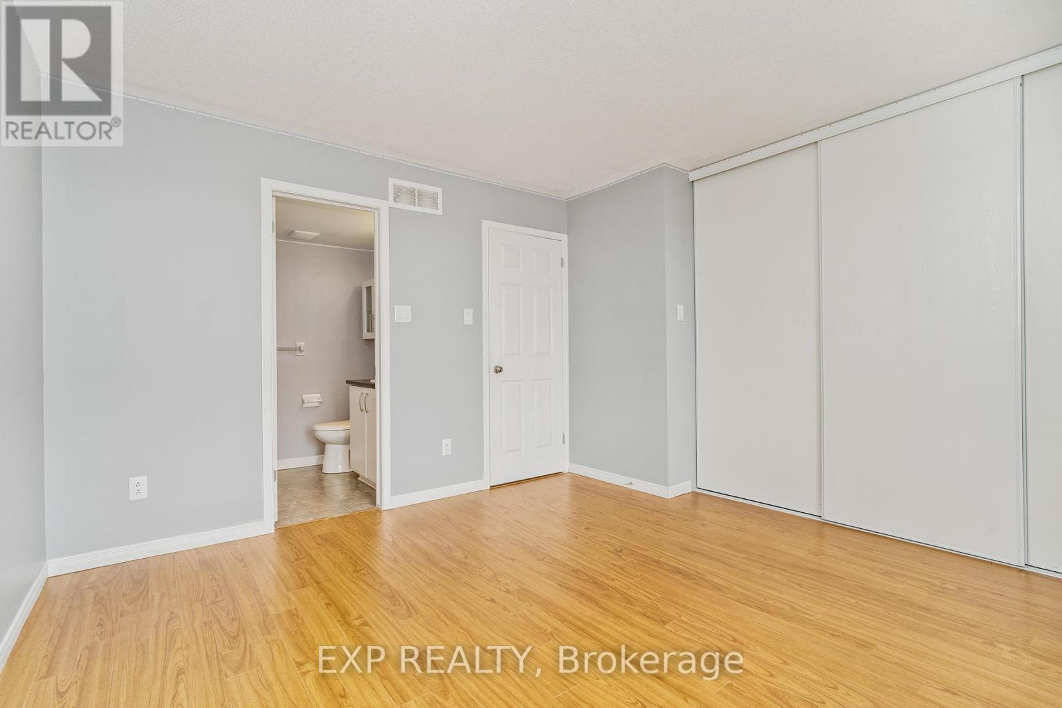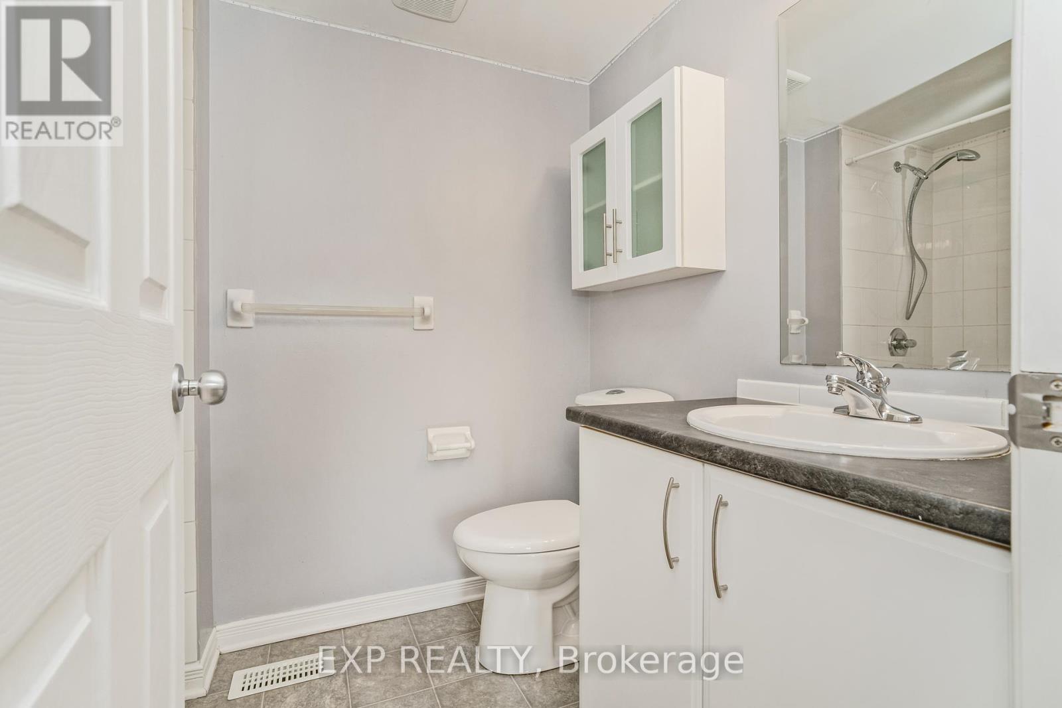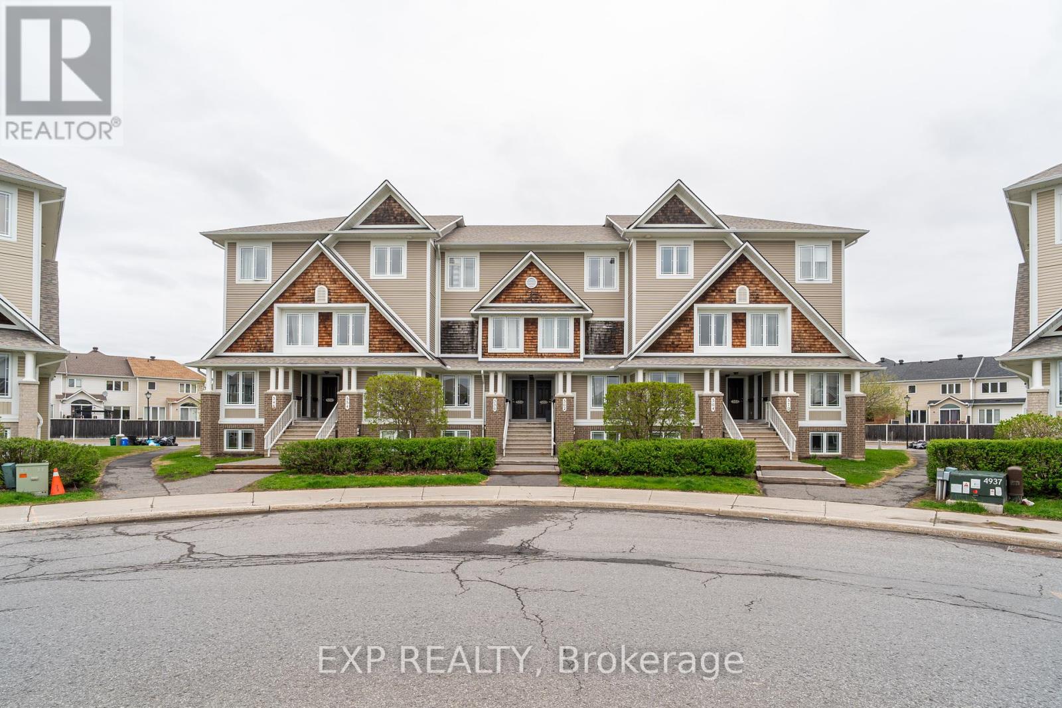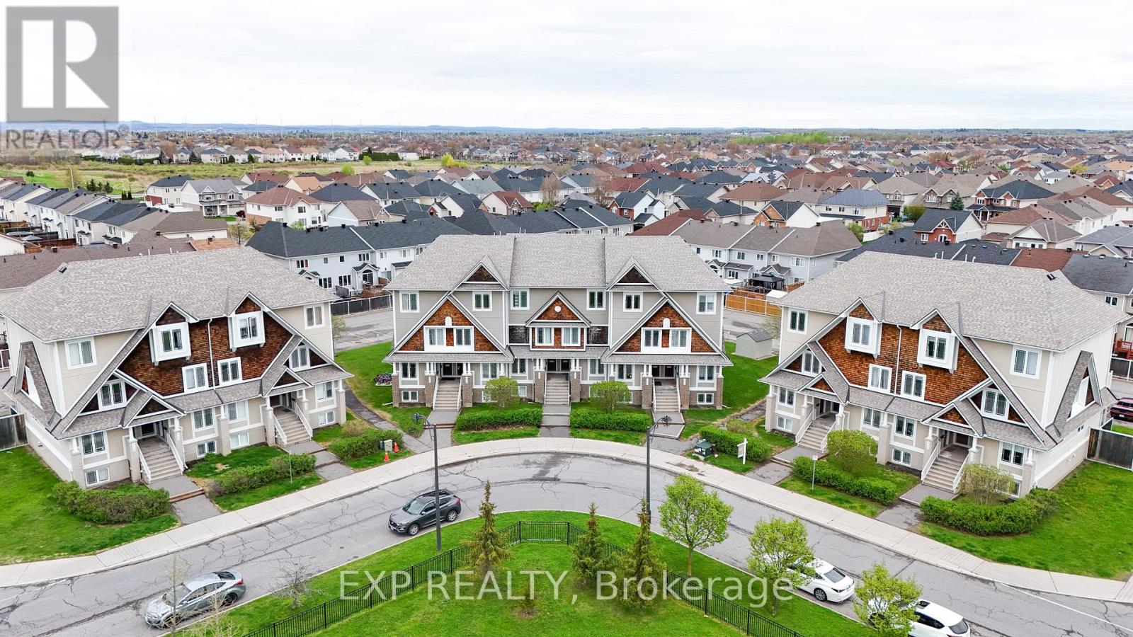552 Lakeridge Drive Ottawa, Ontario K4A 0H4

$425,000管理费,Insurance
$389.96 每月
管理费,Insurance
$389.96 每月Welcome to 552 Lakeridge Drive - a bright and spacious upper-level terrace home nestled in the heart of Avalon. With TWO parking spots and an unbeatable location just steps from parks, top-rated schools, transit, and shopping, this home offers both comfort and convenience. Step inside to a thoughtfully designed layout featuring open-concept living and dining areas - perfect for hosting or simply unwinding at the end of the day. The kitchen includes a handy breakfast bar and flows into a bonus rear nook, ideal for a coffee station, home office, or intimate dining space, with direct access to your private balcony. Upstairs, you'll find two large bedrooms, each with its own ensuite bathroom and generous closet space - ideal for privacy and everyday ease. This level also features in-unit laundry and a spacious storage area, keeping everything within reach and organized. With a brand-new furnace (2024), durable laminate flooring, and soft carpeting where it counts, this move-in-ready home delivers on space, function, and peace of mind. Welcome to low-maintenance living in a community you'll love to call home. (id:44758)
Open House
此属性有开放式房屋!
2:00 pm
结束于:4:00 pm
房源概要
| MLS® Number | X12151969 |
| 房源类型 | 民宅 |
| 社区名字 | 1118 - Avalon East |
| 社区特征 | Pet Restrictions |
| 特征 | 阳台, In Suite Laundry |
| 总车位 | 2 |
详 情
| 浴室 | 3 |
| 地上卧房 | 2 |
| 总卧房 | 2 |
| 赠送家电包括 | 洗碗机, 烘干机, Hood 电扇, 炉子, 洗衣机, 冰箱 |
| 空调 | 中央空调 |
| 外墙 | 乙烯基壁板, 砖 Facing |
| 客人卫生间(不包含洗浴) | 1 |
| 供暖方式 | 天然气 |
| 供暖类型 | 压力热风 |
| 内部尺寸 | 1200 - 1399 Sqft |
| 类型 | 联排别墅 |
车 位
| 没有车库 |
土地
| 英亩数 | 无 |
房 间
| 楼 层 | 类 型 | 长 度 | 宽 度 | 面 积 |
|---|---|---|---|---|
| 二楼 | 客厅 | 4.36 m | 3.52 m | 4.36 m x 3.52 m |
| 二楼 | 餐厅 | 3.41 m | 3.7 m | 3.41 m x 3.7 m |
| 二楼 | 厨房 | 4.36 m | 3.87 m | 4.36 m x 3.87 m |
| 二楼 | Eating Area | 4.36 m | 1.88 m | 4.36 m x 1.88 m |
| 二楼 | 浴室 | 1.8 m | 1.7 m | 1.8 m x 1.7 m |
| 三楼 | 卧室 | 4.38 m | 4.09 m | 4.38 m x 4.09 m |
| 三楼 | 第二卧房 | 3.74 m | 4.06 m | 3.74 m x 4.06 m |
| 三楼 | 浴室 | 2.18 m | 1.7 m | 2.18 m x 1.7 m |
| 三楼 | 浴室 | 2.2 m | 1.62 m | 2.2 m x 1.62 m |
https://www.realtor.ca/real-estate/28320131/552-lakeridge-drive-ottawa-1118-avalon-east









