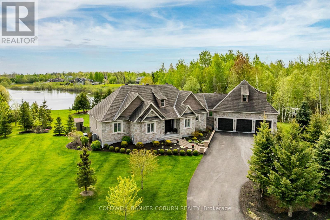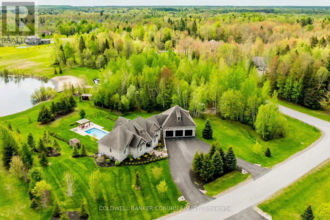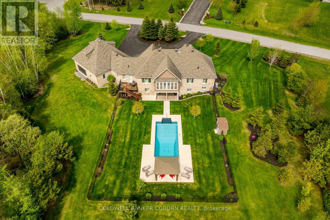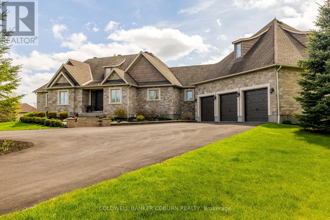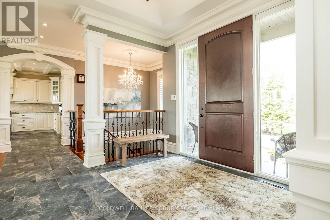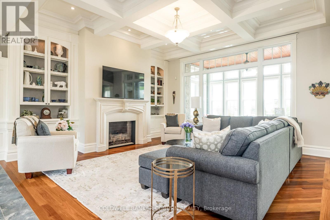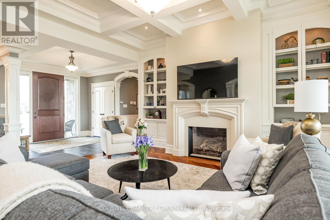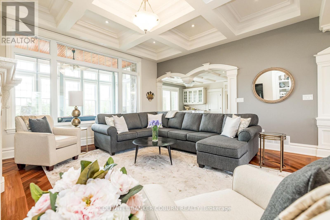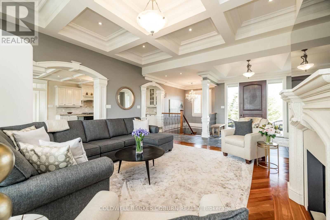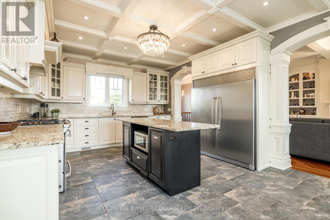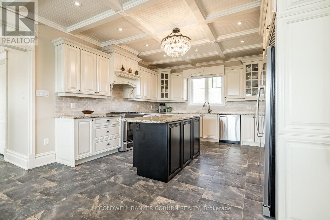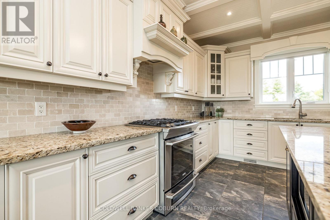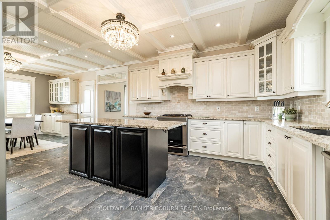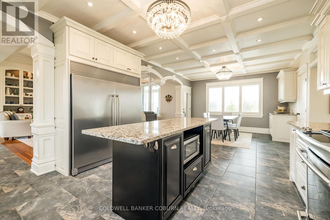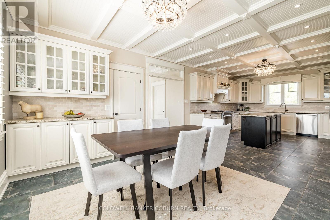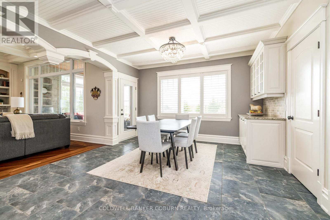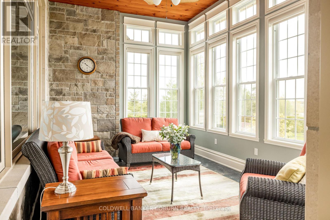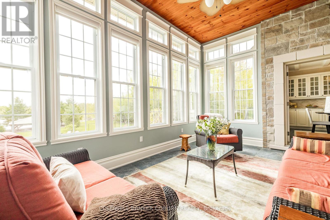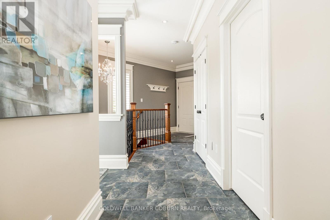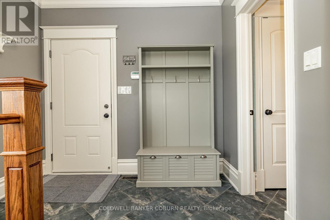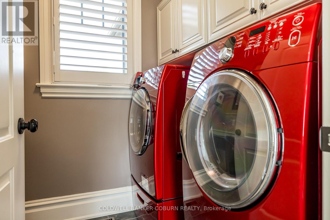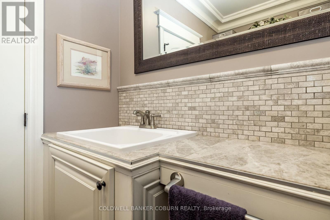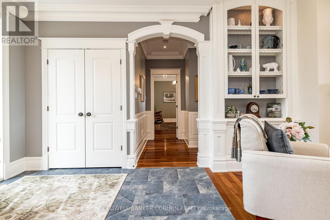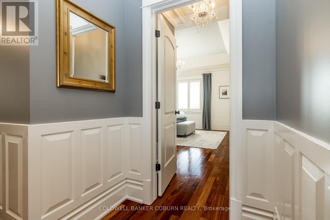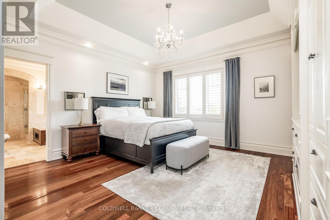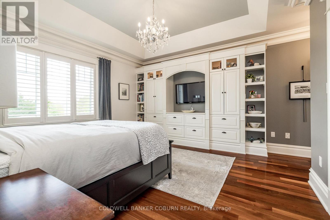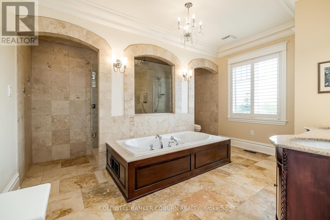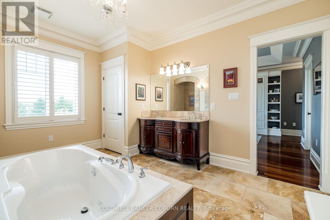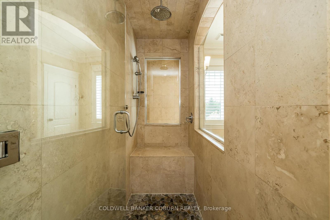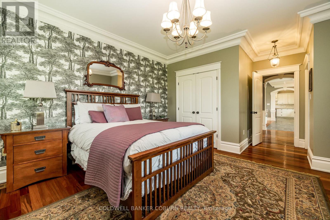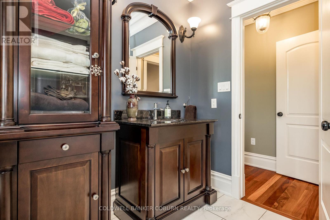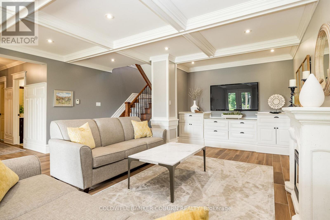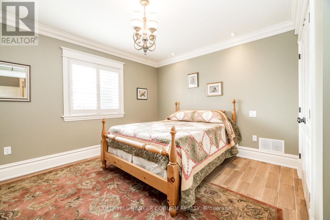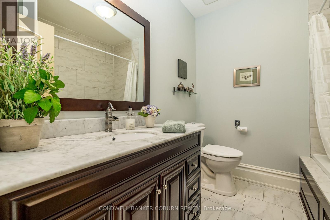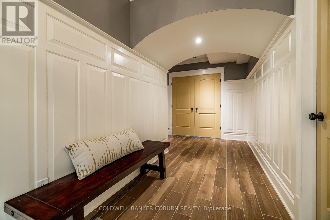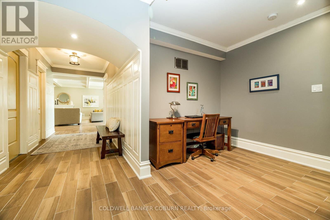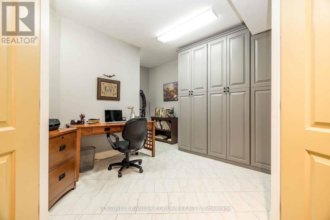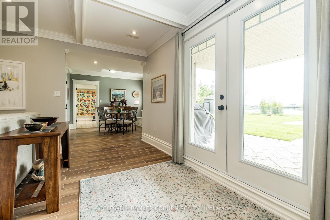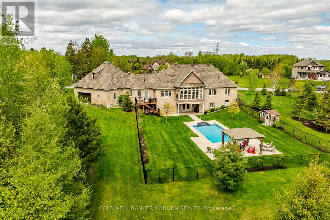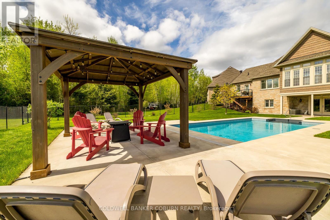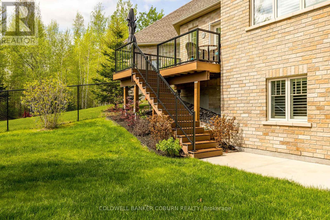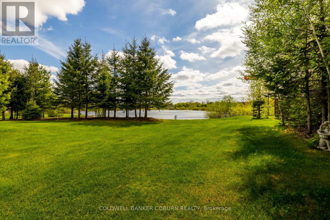4 卧室
4 浴室
2000 - 2500 sqft
平房
壁炉
Inground Pool
中央空调
风热取暖
湖景区
面积
$2,099,999
Welcome to this masterfully crafted bungalow set on a sought-after waterfront corner lot in the exclusive West Lake Estates. Blending timeless elegance with thoughtful design, this home showcases superior craftsmanship and luxurious finishes throughout 5000sqft of living space. Step into a grand interior highlighted by soaring 11-foot coffered ceilings, rich mahogany floors, and elegant arched doorways that lend a graceful flow to each room. The expansive kitchen is a chefs dream, featuring abundant custom cabinetry, generous pantry space, and an open layout perfect for both everyday living and entertaining. The main level offers refined comfort, including a 3-season sunroom overlooking the serene lake and your private in-ground saltwater pool (2021) creating the ultimate retreat just steps from your living room. The primary bedroom is a sanctuary with a recessed ceiling, walk-in closet, and a stunning, ornate 5-piece ensuite. A spacious second bedroom with its own ensuite ensures comfort and privacy for guests or family. Beautifully designed with two staircases leading to the lower level walkout with in-floor heating, you'll find a bright and spacious great room with direct access to the pool, a third bedroom, full bathroom, tons of storage and a hobby room with potential to become a fourth bedroom or an in-law suite. Three-car garage (with accessory rear garage door) that can accommodate up to 5 vehicles and the home is Generac equipped. From its architectural elegance to its unmatched location and amenities, this extraordinary home offers a rare lifestyle opportunity on the water where luxury meets leisure in one of Ottawa West's most desirable communities. $300.00 annual co-tenancy fee for lake maintenance. (id:44758)
房源概要
|
MLS® Number
|
X12152640 |
|
房源类型
|
民宅 |
|
社区名字
|
9104 - Huntley Ward (South East) |
|
Easement
|
Unknown, None |
|
特征
|
Irregular Lot Size |
|
总车位
|
10 |
|
泳池类型
|
Inground Pool |
|
View Type
|
Direct Water View |
|
Water Front Name
|
Carp River |
|
湖景类型
|
湖景房 |
详 情
|
浴室
|
4 |
|
地上卧房
|
2 |
|
地下卧室
|
2 |
|
总卧房
|
4 |
|
公寓设施
|
Fireplace(s) |
|
赠送家电包括
|
Garage Door Opener Remote(s), Water Heater, Water Treatment, 洗碗机, 烘干机, Range, 炉子, 洗衣机, 冰箱 |
|
建筑风格
|
平房 |
|
地下室进展
|
已装修 |
|
地下室功能
|
Walk Out |
|
地下室类型
|
N/a (finished) |
|
施工种类
|
独立屋 |
|
空调
|
中央空调 |
|
外墙
|
石, 砖 |
|
壁炉
|
有 |
|
Fireplace Total
|
2 |
|
地基类型
|
混凝土浇筑 |
|
客人卫生间(不包含洗浴)
|
1 |
|
供暖方式
|
天然气 |
|
供暖类型
|
压力热风 |
|
储存空间
|
1 |
|
内部尺寸
|
2000 - 2500 Sqft |
|
类型
|
独立屋 |
|
Utility Power
|
Generator |
车 位
土地
|
入口类型
|
Public Road |
|
英亩数
|
有 |
|
污水道
|
Septic System |
|
土地深度
|
298 Ft ,2 In |
|
土地宽度
|
153 Ft ,3 In |
|
不规则大小
|
153.3 X 298.2 Ft |
|
地表水
|
湖泊/池塘 |
房 间
| 楼 层 |
类 型 |
长 度 |
宽 度 |
面 积 |
|
Lower Level |
浴室 |
3.12 m |
2.07 m |
3.12 m x 2.07 m |
|
Lower Level |
大型活动室 |
7.89 m |
5.38 m |
7.89 m x 5.38 m |
|
Lower Level |
第三卧房 |
4.14 m |
4.03 m |
4.14 m x 4.03 m |
|
Lower Level |
Bedroom 4 |
8.05 m |
6.07 m |
8.05 m x 6.07 m |
|
一楼 |
客厅 |
6.4 m |
5.48 m |
6.4 m x 5.48 m |
|
一楼 |
Sunroom |
3.86 m |
2.62 m |
3.86 m x 2.62 m |
|
一楼 |
厨房 |
8.63 m |
4.14 m |
8.63 m x 4.14 m |
|
一楼 |
主卧 |
5.66 m |
4.54 m |
5.66 m x 4.54 m |
|
一楼 |
浴室 |
3.86 m |
2.62 m |
3.86 m x 2.62 m |
|
一楼 |
第二卧房 |
5.68 m |
4.16 m |
5.68 m x 4.16 m |
|
一楼 |
浴室 |
3.12 m |
2.07 m |
3.12 m x 2.07 m |
|
一楼 |
洗衣房 |
2.43 m |
1.82 m |
2.43 m x 1.82 m |
https://www.realtor.ca/real-estate/28321866/155-west-lake-circle-ottawa-9104-huntley-ward-south-east


