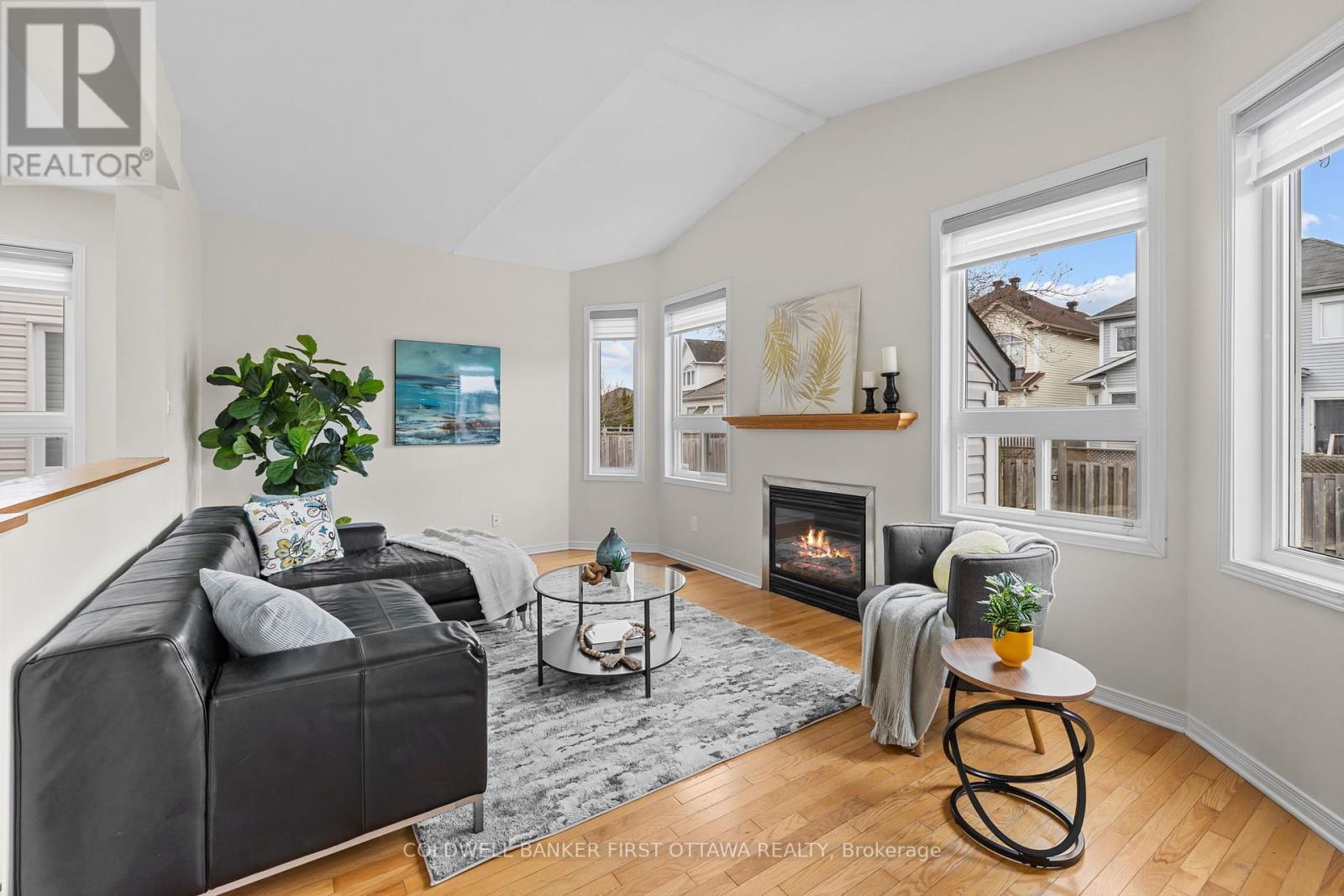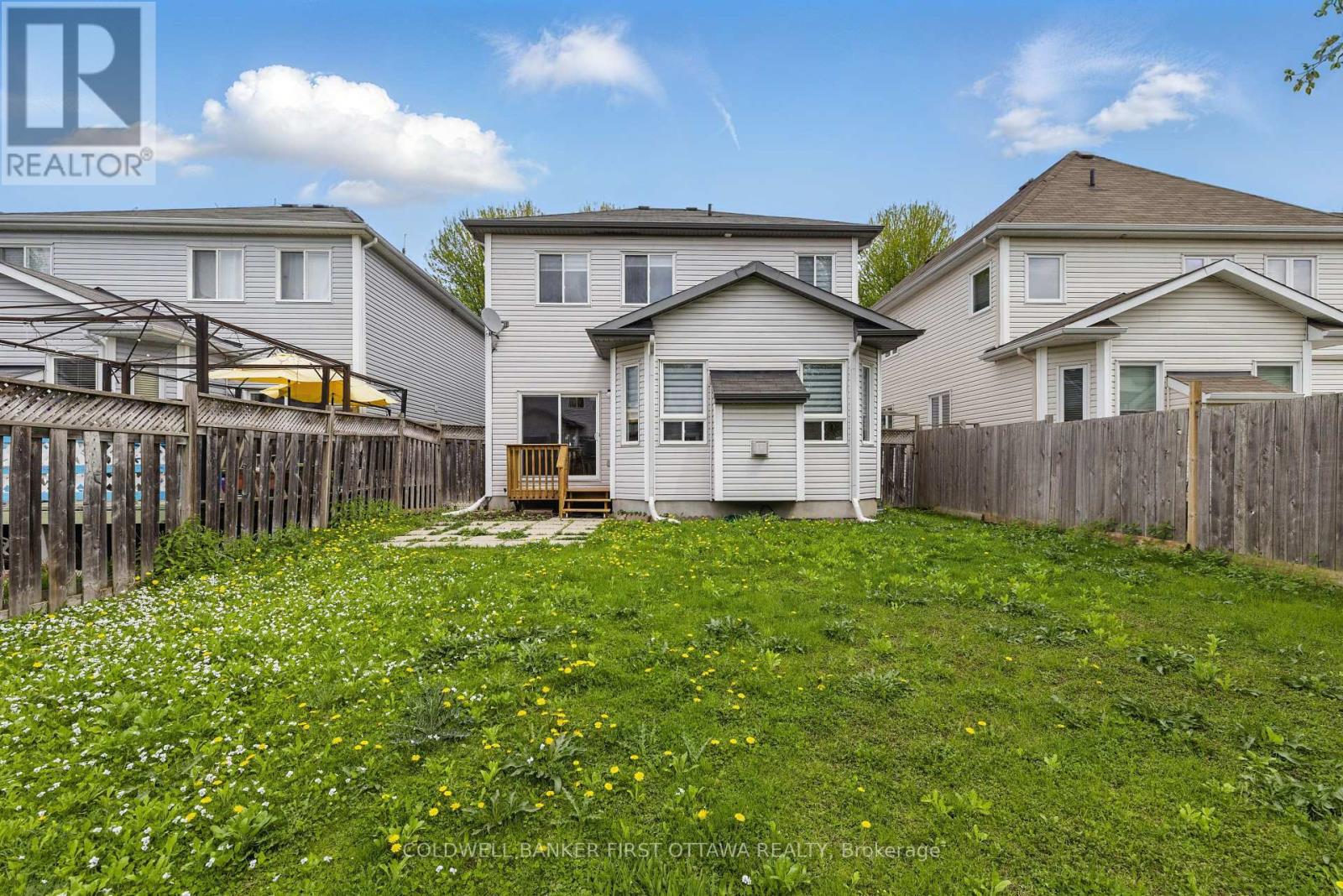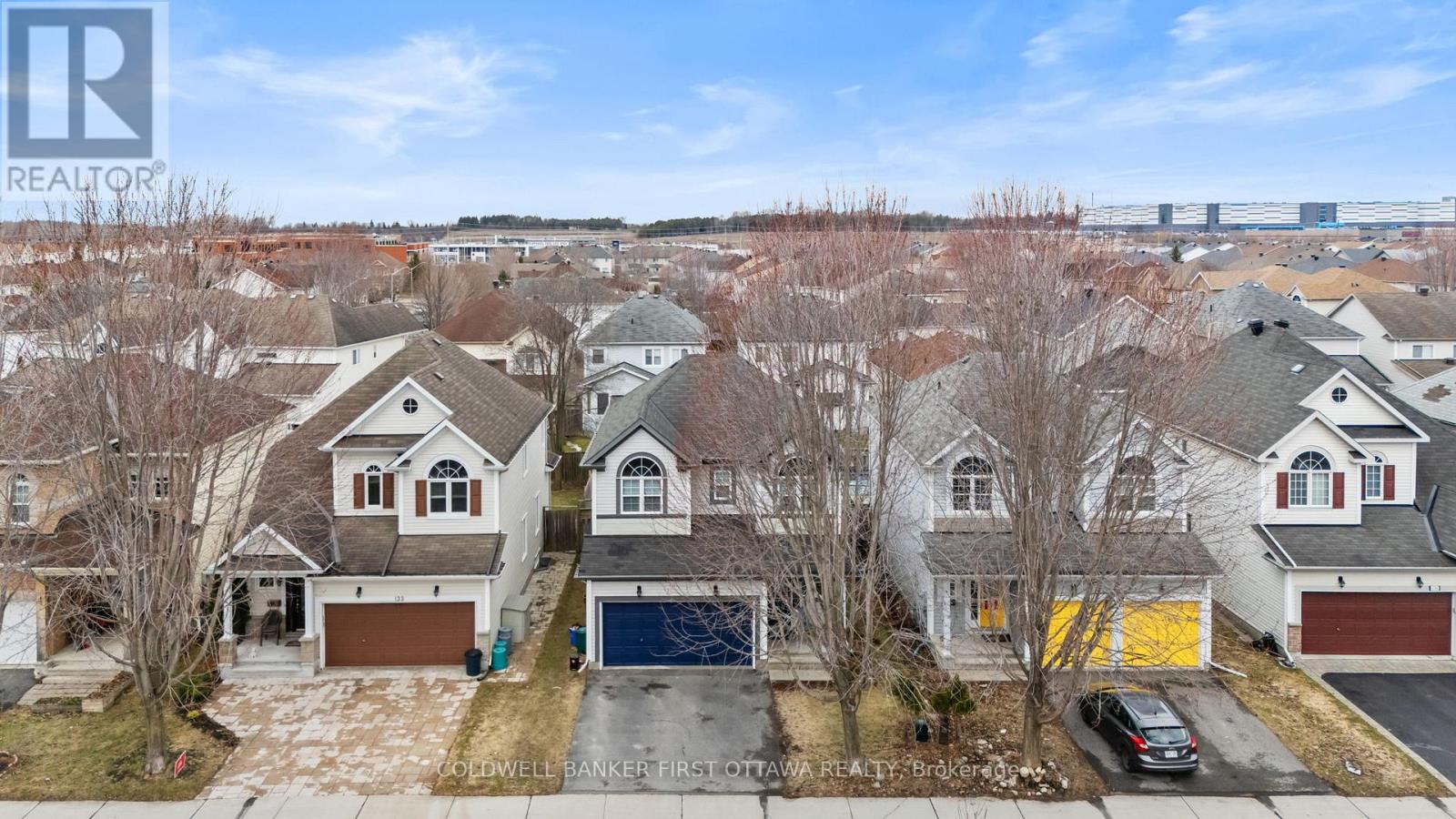3 卧室
3 浴室
1500 - 2000 sqft
壁炉
中央空调
风热取暖
$754,900
Welcome to 135 Lamplighters Drive! The Perfect Blend of Style, Comfort & Location! Discover this beautifully updated 3-bedroom + loft, 2.5-bath detached home with a double garage and parking for up to 4 vehicles, nestled in the heart of Barrhaven's sought-after family-friendly community. Just minutes from Costco, Amazon, top-rated schools, parks, shopping, dining, and Hwy 416, convenience is at your doorstep. Step inside to a bright and airy main floor featuring fresh 2025 paint, brand-new pot lights and modern fixtures, gleaming hardwood floors, and large windows that flood the space with natural light. The stylishly kitchen boasts quartz countertops, a chic backsplash, and stainless steel appliances, seamlessly flowing into a cozy living area anchored by a gas fireplace perfect for relaxing or entertaining. Upstairs, you'll find three spacious bedrooms, a versatile loft space ideal for a home office or playroom, and two full bathrooms. The primary suite is your personal retreat, complete with a walk-in closet and a private ensuite bath. New custom blinds (2025) add a sleek, modern touch throughout. The unfinished basement offers endless potential design your dream home gym, rec room, or in-law suite. Outside, enjoy a generous backyard ready for summer BBQs, gardening, or simply unwinding. Located close to parks, transit, schools, and all the amenities you need, this home truly checks all the boxes. Don't wait schedule your private showing today and make this exceptional home yours! (id:44758)
房源概要
|
MLS® Number
|
X12152549 |
|
房源类型
|
民宅 |
|
社区名字
|
7703 - Barrhaven - Cedargrove/Fraserdale |
|
总车位
|
4 |
详 情
|
浴室
|
3 |
|
地上卧房
|
3 |
|
总卧房
|
3 |
|
公寓设施
|
Fireplace(s) |
|
赠送家电包括
|
Water Heater, Blinds, 洗碗机, 烘干机, Hood 电扇, 炉子, 洗衣机, 冰箱 |
|
地下室进展
|
已完成 |
|
地下室类型
|
N/a (unfinished) |
|
施工种类
|
独立屋 |
|
空调
|
中央空调 |
|
外墙
|
乙烯基壁板 |
|
壁炉
|
有 |
|
Fireplace Total
|
1 |
|
地基类型
|
混凝土 |
|
客人卫生间(不包含洗浴)
|
1 |
|
供暖方式
|
天然气 |
|
供暖类型
|
压力热风 |
|
储存空间
|
2 |
|
内部尺寸
|
1500 - 2000 Sqft |
|
类型
|
独立屋 |
|
设备间
|
市政供水 |
车 位
土地
|
英亩数
|
无 |
|
污水道
|
Sanitary Sewer |
|
土地深度
|
105 Ft |
|
土地宽度
|
37 Ft |
|
不规则大小
|
37 X 105 Ft |
|
规划描述
|
R3z |
房 间
| 楼 层 |
类 型 |
长 度 |
宽 度 |
面 积 |
|
二楼 |
Loft |
5.69 m |
2.34 m |
5.69 m x 2.34 m |
|
二楼 |
浴室 |
3.1 m |
3.35 m |
3.1 m x 3.35 m |
|
二楼 |
浴室 |
2.36 m |
2.21 m |
2.36 m x 2.21 m |
|
二楼 |
主卧 |
4.8 m |
5.18 m |
4.8 m x 5.18 m |
|
二楼 |
第二卧房 |
3.1 m |
3 m |
3.1 m x 3 m |
|
二楼 |
第三卧房 |
3.1 m |
4.24 m |
3.1 m x 4.24 m |
|
一楼 |
门厅 |
5.69 m |
1.32 m |
5.69 m x 1.32 m |
|
一楼 |
Office |
5.7 m |
1.98 m |
5.7 m x 1.98 m |
|
一楼 |
餐厅 |
3.91 m |
3.76 m |
3.91 m x 3.76 m |
|
一楼 |
厨房 |
3.99 m |
3 m |
3.99 m x 3 m |
|
一楼 |
Eating Area |
3.99 m |
2 m |
3.99 m x 2 m |
|
一楼 |
客厅 |
5.13 m |
3 m |
5.13 m x 3 m |
https://www.realtor.ca/real-estate/28321606/135-lamplighters-drive-ottawa-7703-barrhaven-cedargrovefraserdale






































