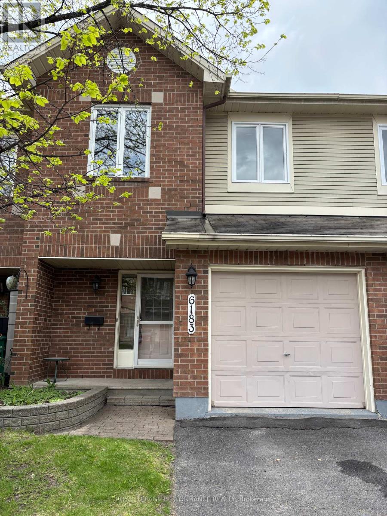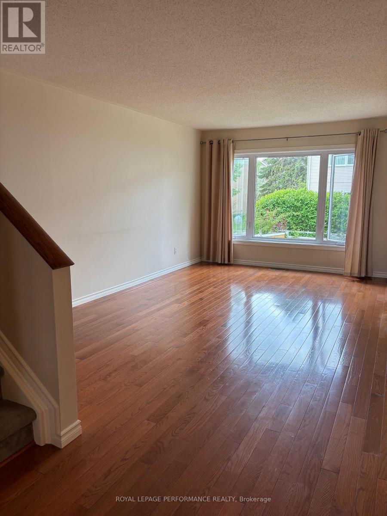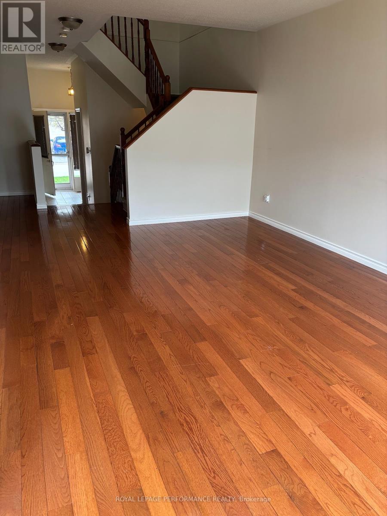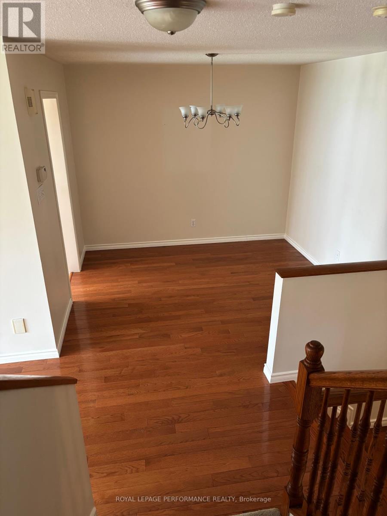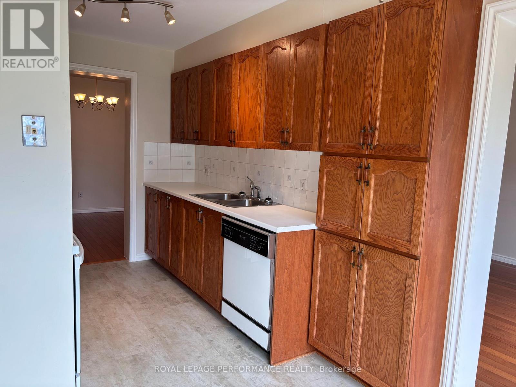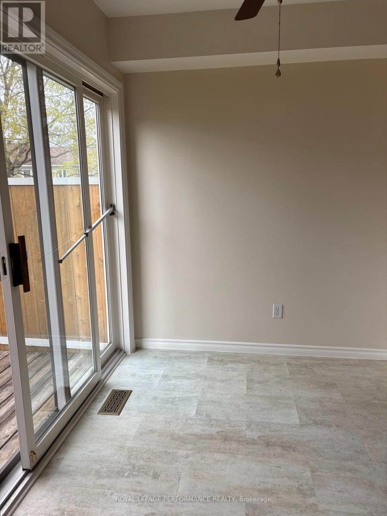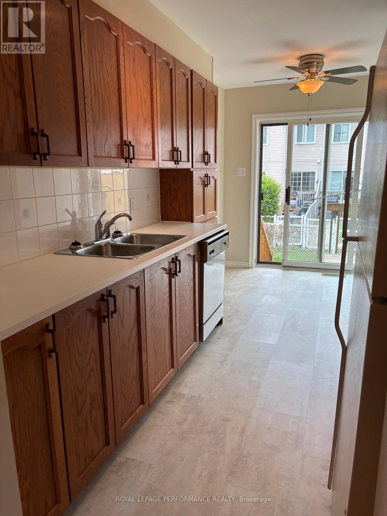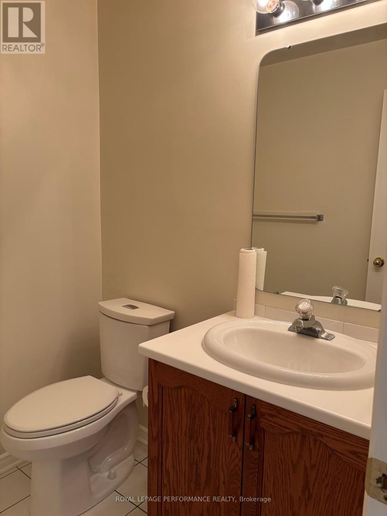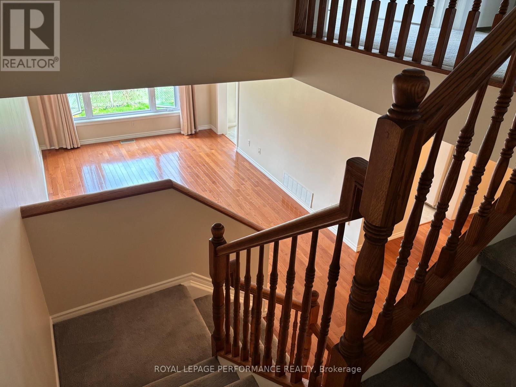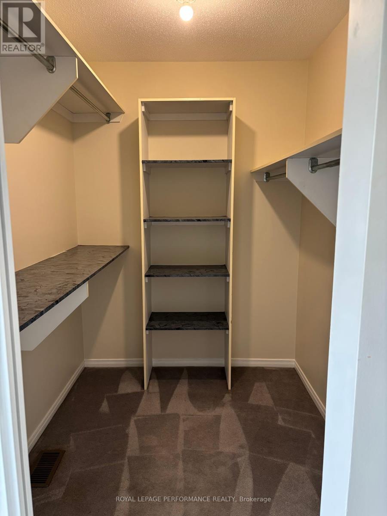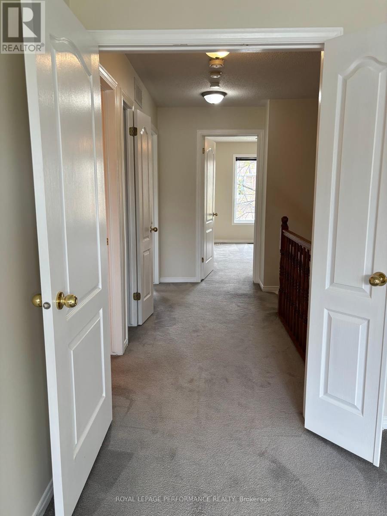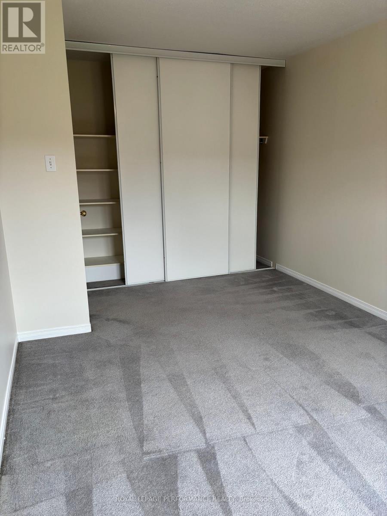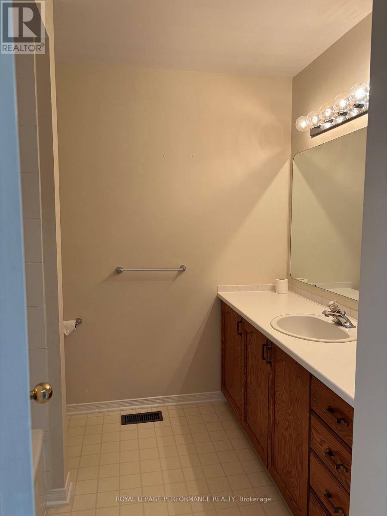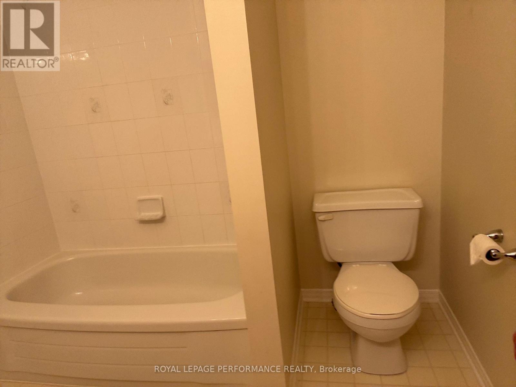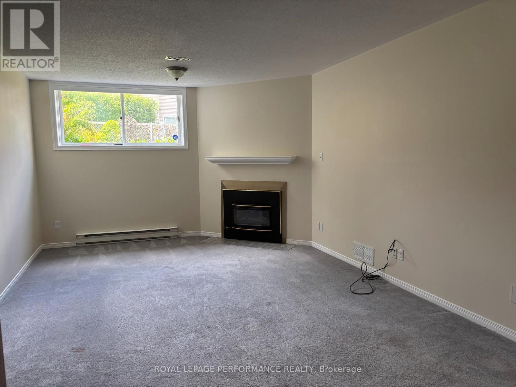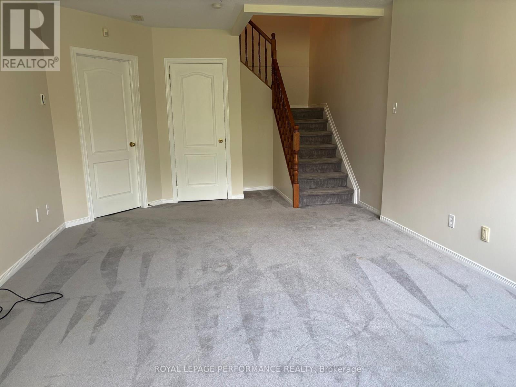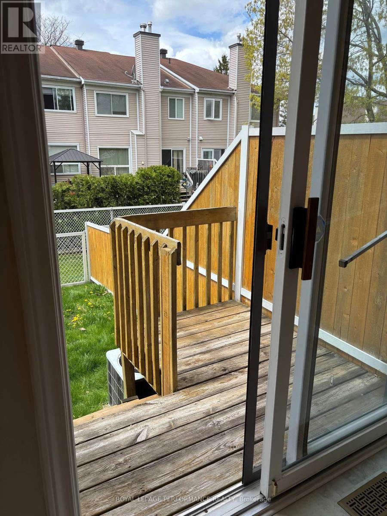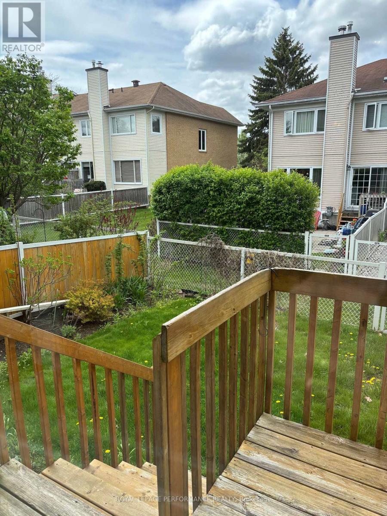6 - 6183 Red Willow Drive Ottawa, Ontario K1C 7J1

3 卧室
3 浴室
1600 - 1799 sqft
壁炉
中央空调
风热取暖
$549,900管理费,Insurance
$206.41 每月
管理费,Insurance
$206.41 每月Beautiful spacious 3 bedroom 2 storey row unit located in a beautiful scenic quiet neighborhood. Well designed layout with a breakfast nook leading to the backyard deck. Plenty of natural light providing brightness throughout the home. Master bedroom includes ensuite and spacious walk in closet. 2nd and 3rd bedroom has wall to wall closets. Lower level family room includes a gas fireplace and provides 2 large storage areas. (id:44758)
Open House
此属性有开放式房屋!
May
18
Sunday
开始于:
2:00 pm
结束于:4:00 pm
房源概要
| MLS® Number | X12152816 |
| 房源类型 | 民宅 |
| 社区名字 | 2009 - Chapel Hill |
| 附近的便利设施 | 公园, 公共交通, 学校 |
| 社区特征 | Pet Restrictions, School Bus |
| 总车位 | 2 |
详 情
| 浴室 | 3 |
| 地上卧房 | 3 |
| 总卧房 | 3 |
| Age | 31 To 50 Years |
| 公寓设施 | Visitor Parking, Fireplace(s) |
| 赠送家电包括 | Garage Door Opener Remote(s), Water Heater, Water Meter, 洗碗机, 烘干机, 微波炉, 炉子, 洗衣机, 冰箱 |
| 地下室进展 | 已装修 |
| 地下室类型 | N/a (finished) |
| 空调 | 中央空调 |
| 外墙 | 砖 Facing, 乙烯基壁板 |
| Fire Protection | Smoke Detectors |
| 壁炉 | 有 |
| Fireplace Total | 1 |
| 地基类型 | 混凝土浇筑 |
| 客人卫生间(不包含洗浴) | 1 |
| 供暖方式 | 天然气 |
| 供暖类型 | 压力热风 |
| 储存空间 | 2 |
| 内部尺寸 | 1600 - 1799 Sqft |
| 类型 | 联排别墅 |
车 位
| 附加车库 | |
| Garage |
土地
| 英亩数 | 无 |
| 围栏类型 | Fenced Yard |
| 土地便利设施 | 公园, 公共交通, 学校 |
| 规划描述 | 住宅 |
房 间
| 楼 层 | 类 型 | 长 度 | 宽 度 | 面 积 |
|---|---|---|---|---|
| 二楼 | 浴室 | 2.1671 m | 2.1671 m | 2.1671 m x 2.1671 m |
| 二楼 | 主卧 | 5.273 m | 3.4138 m | 5.273 m x 3.4138 m |
| 二楼 | 浴室 | 2.4994 m | 2.1671 m | 2.4994 m x 2.1671 m |
| 二楼 | 第二卧房 | 4.3007 m | 2.987 m | 4.3007 m x 2.987 m |
| 二楼 | 第三卧房 | 4.0538 m | 2.8956 m | 4.0538 m x 2.8956 m |
| Lower Level | 家庭房 | 5.7302 m | 3.81 m | 5.7302 m x 3.81 m |
| 一楼 | 厨房 | 2.5908 m | 2.4079 m | 2.5908 m x 2.4079 m |
| 一楼 | Eating Area | 2.4079 m | 1.8593 m | 2.4079 m x 1.8593 m |
| 一楼 | 餐厅 | 3.0785 m | 3.048 m | 3.0785 m x 3.048 m |
| 一楼 | 客厅 | 5.273 m | 3.3528 m | 5.273 m x 3.3528 m |
| 一楼 | 门厅 | 2.1336 m | 1.7678 m | 2.1336 m x 1.7678 m |
https://www.realtor.ca/real-estate/28322403/6-6183-red-willow-drive-ottawa-2009-chapel-hill

