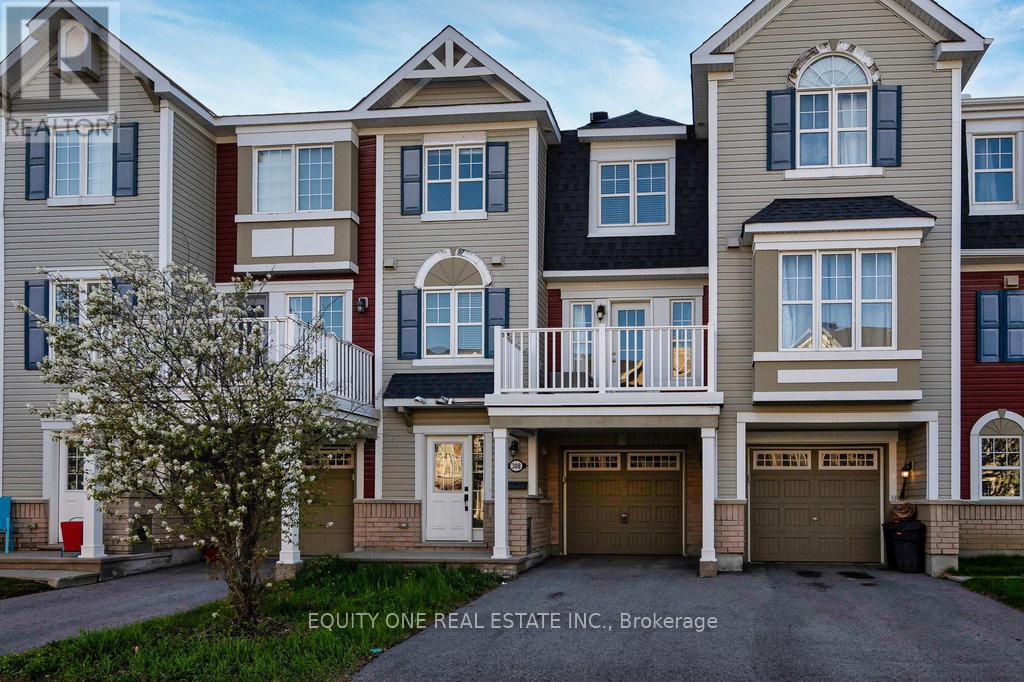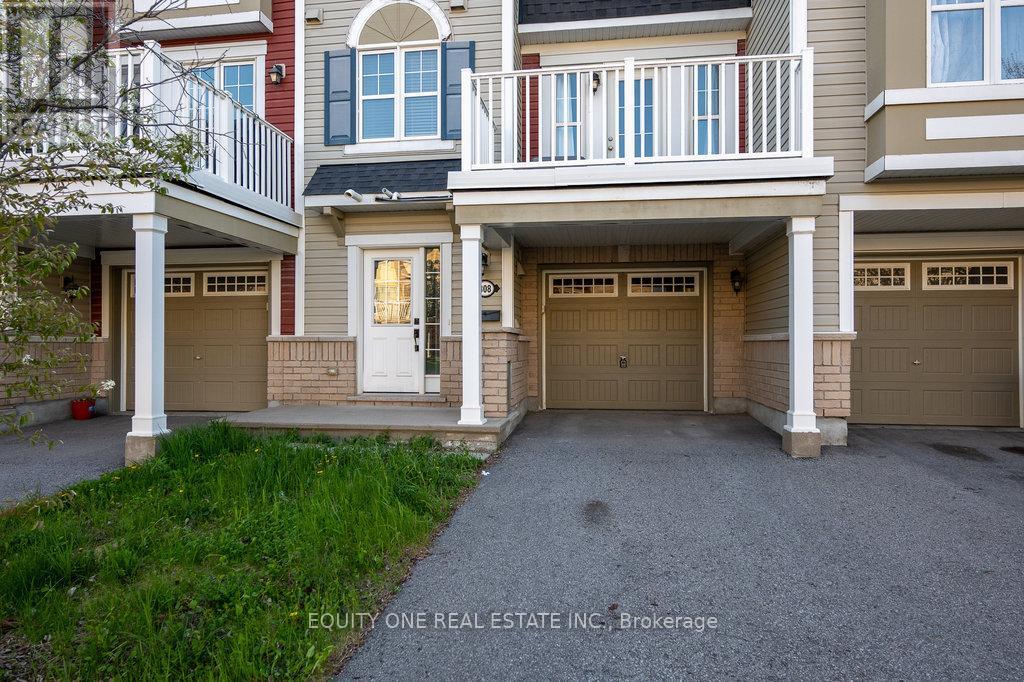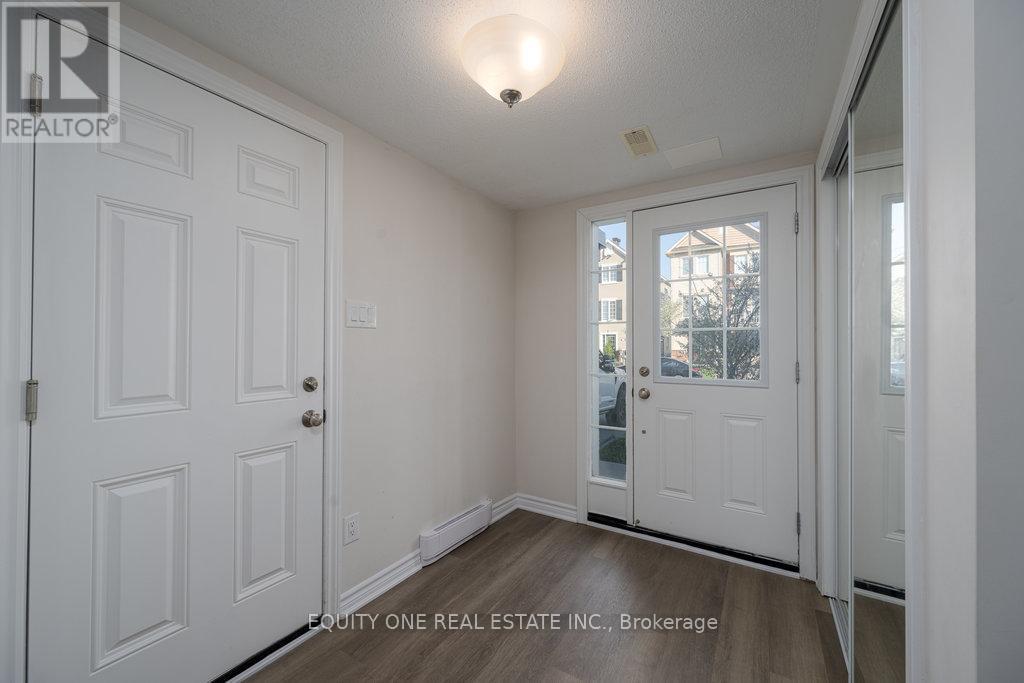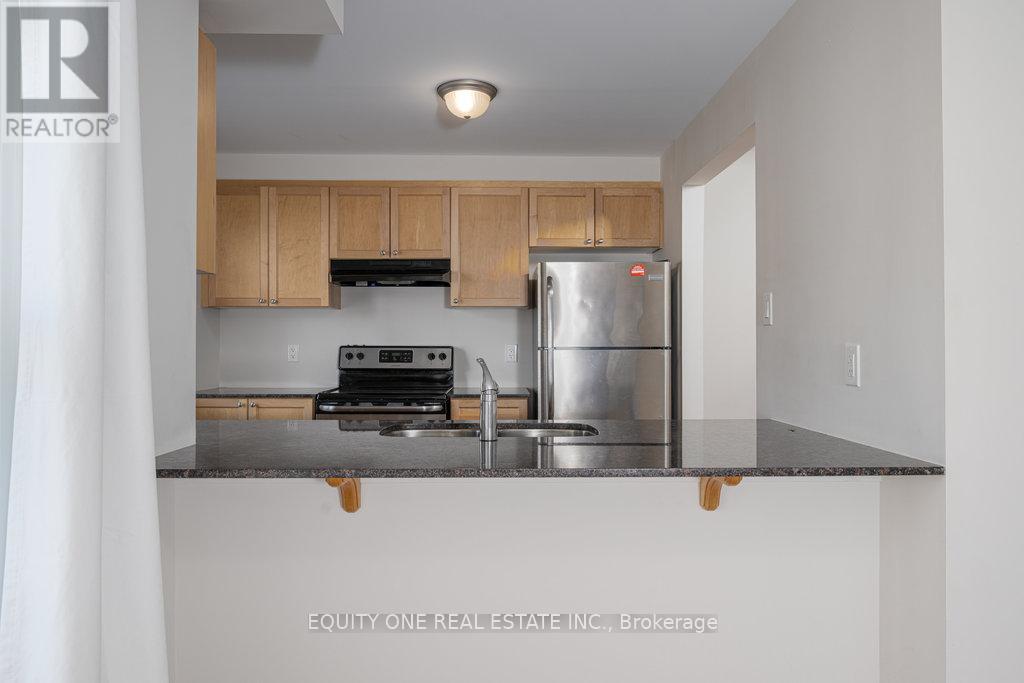2 卧室
2 浴室
1100 - 1500 sqft
中央空调
风热取暖
$515,000
Welcome to this 3-storey townhouse, ideally located on a quiet crescent in the popular community of Stittsville. Just minutes from shops, restaurants, parks, schools, and more, this home offers the perfect blend of comfort and convenience. Step inside to a welcoming foyer with inside entry to the garage and a spacious laundry room, providing practical functionality on the main level. The second floor boasts a bright and open layout featuring a modern kitchen with ample cabinetry, stainless steel appliances, granite countertops, and a stylish breakfast bar perfect for morning coffee or casual meals. A convenient powder room and a spacious open-concept living and dining area complete this level ideal for everyday living.The third floor offers two generously sized bedrooms and a full bathroom, making it a perfect fit for professionals, small families, or anyone looking to enjoy low-maintenance living in a vibrant community. Don't miss this opportunity to own a fantastic home in one of Stittsville most popular neighbourhoods! (id:44758)
房源概要
|
MLS® Number
|
X12152941 |
|
房源类型
|
民宅 |
|
社区名字
|
8211 - Stittsville (North) |
|
总车位
|
3 |
详 情
|
浴室
|
2 |
|
地上卧房
|
2 |
|
总卧房
|
2 |
|
赠送家电包括
|
Blinds, 洗碗机, 烘干机, Hood 电扇, Water Heater, 炉子, 洗衣机, 冰箱 |
|
施工种类
|
附加的 |
|
空调
|
中央空调 |
|
外墙
|
砖, 乙烯基壁板 |
|
地基类型
|
混凝土浇筑 |
|
客人卫生间(不包含洗浴)
|
1 |
|
供暖方式
|
天然气 |
|
供暖类型
|
压力热风 |
|
储存空间
|
3 |
|
内部尺寸
|
1100 - 1500 Sqft |
|
类型
|
联排别墅 |
|
设备间
|
市政供水 |
车 位
土地
|
英亩数
|
无 |
|
污水道
|
Sanitary Sewer |
|
土地深度
|
44 Ft ,3 In |
|
土地宽度
|
21 Ft |
|
不规则大小
|
21 X 44.3 Ft |
|
规划描述
|
R3yy |
房 间
| 楼 层 |
类 型 |
长 度 |
宽 度 |
面 积 |
|
二楼 |
厨房 |
3.017 m |
2.773 m |
3.017 m x 2.773 m |
|
二楼 |
客厅 |
3.048 m |
1 m |
3.048 m x 1 m |
|
二楼 |
餐厅 |
3.383 m |
2.225 m |
3.383 m x 2.225 m |
|
三楼 |
主卧 |
4.572 m |
3.078 m |
4.572 m x 3.078 m |
|
三楼 |
第二卧房 |
3.017 m |
2.773 m |
3.017 m x 2.773 m |
|
三楼 |
浴室 |
2.468 m |
1.524 m |
2.468 m x 1.524 m |
|
一楼 |
门厅 |
2.59 m |
2.651 m |
2.59 m x 2.651 m |
|
一楼 |
洗衣房 |
2.773 m |
1.767 m |
2.773 m x 1.767 m |
https://www.realtor.ca/real-estate/28322650/308-mykonos-crescent-ottawa-8211-stittsville-north
























