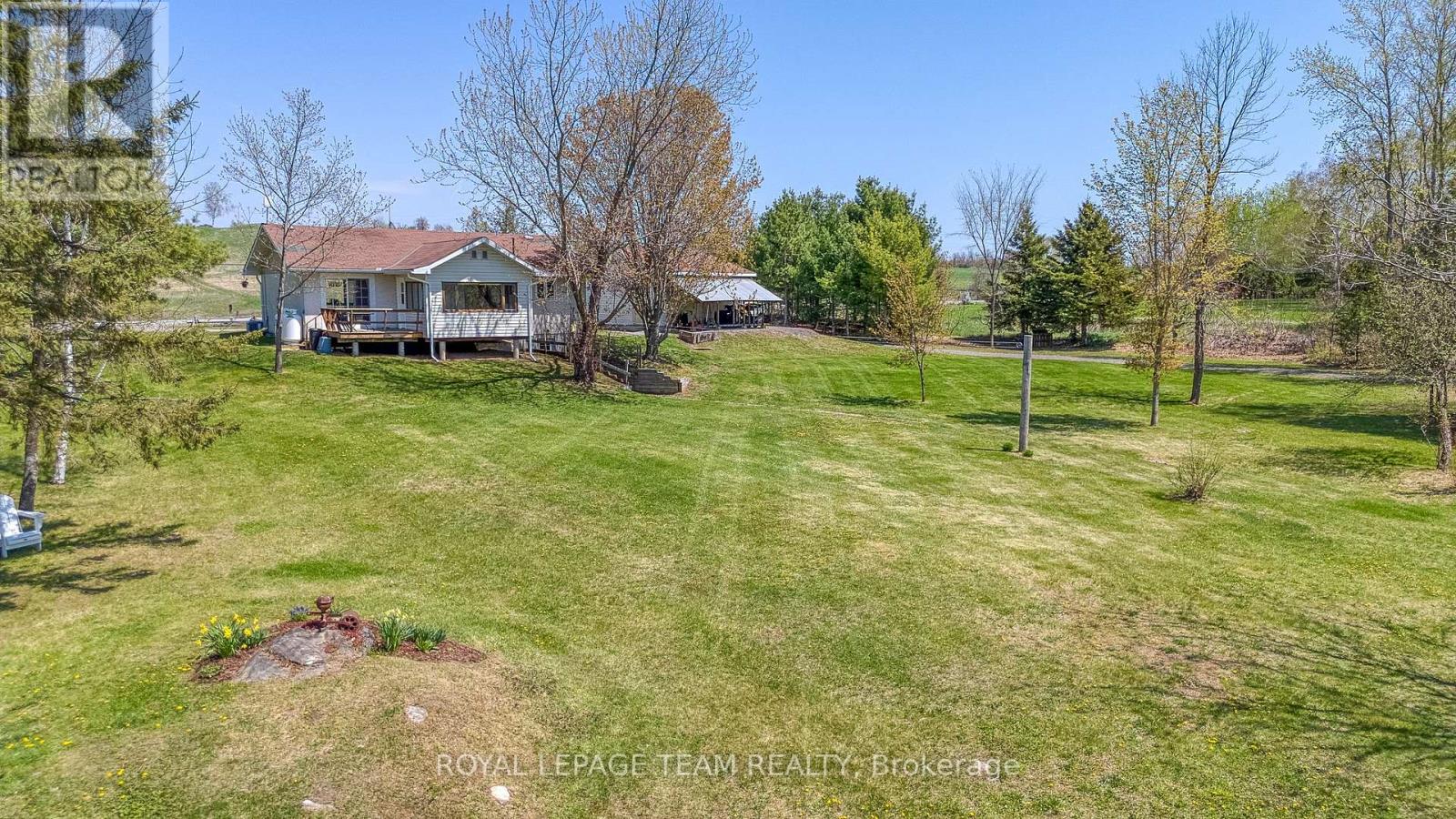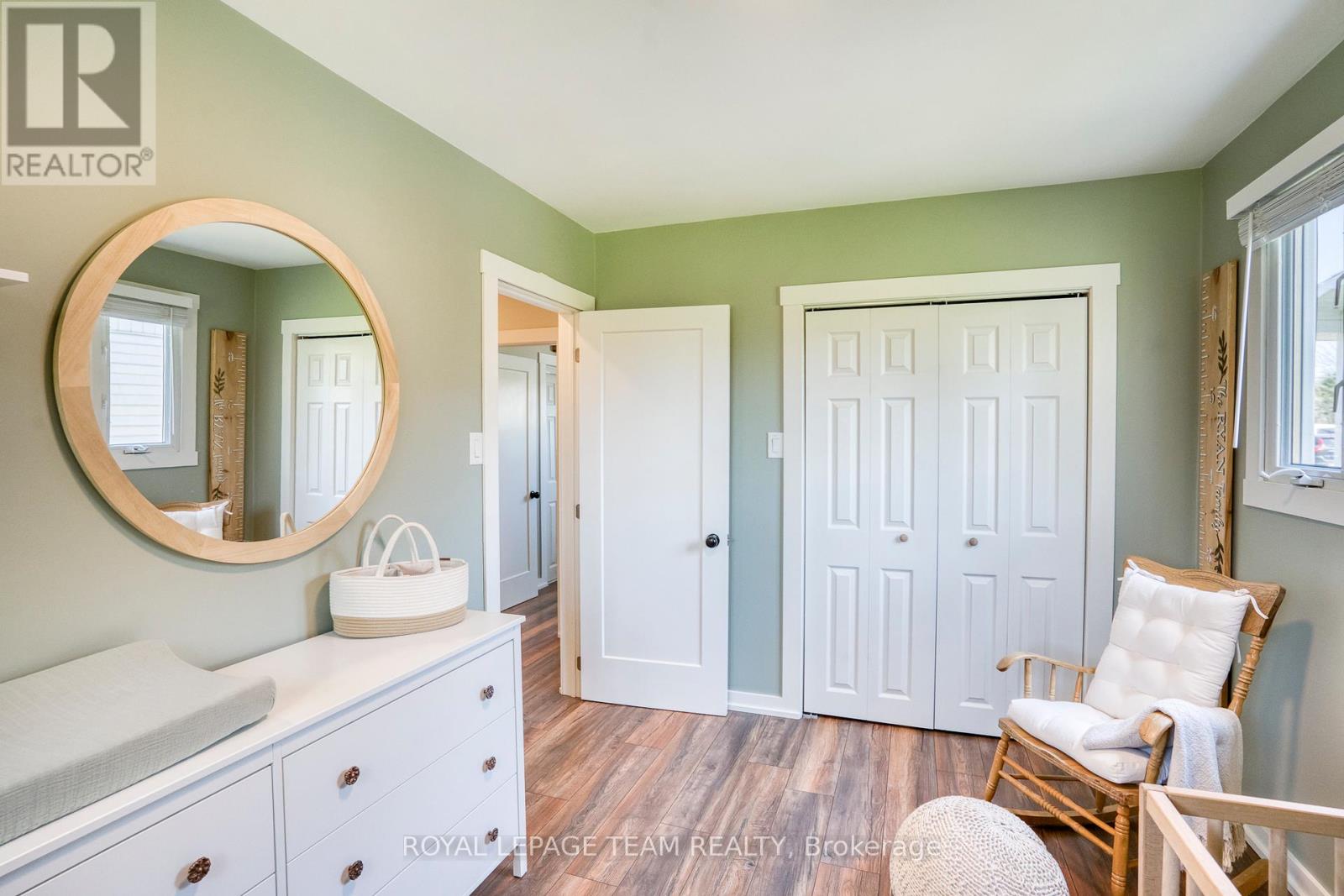2 卧室
1 浴室
700 - 1100 sqft
平房
壁炉
中央空调
风热取暖
$584,900
I am excited to share a listing for a magnificent 2-bedroom bungalow that offers a wonderful water view. This charming home has been renovated and is filled with character. Inside, you'll find an open-concept layout featuring a kitchen, living, and dining room with stylish quartz countertops and luxury vinyl plank flooring throughout. A beautiful sunroom provides relaxing water views, and the property also includes a walk-out basement and a large, flat backyard. The outdoor space is fantastic, boasting a ready-to-go garden area and two magnificent apple trees, known for their delicious fruit. There is also additional parking available for an RV or trailer. A standout feature of this property is the impressive detached two-car garage, which is both heated and insulated. Located conveniently close to White Lake, Arnprior, Pakenham, and Cedar Hill, this home also offers an ideal location for commuting to Kanata or Renfrew. (id:44758)
房源概要
|
MLS® Number
|
X12153910 |
|
房源类型
|
民宅 |
|
社区名字
|
918 - Mississippi Mills - Pakenham |
|
特征
|
Flat Site, Dry, Paved Yard, 无地毯, Sump Pump |
|
总车位
|
16 |
|
结构
|
Porch, Deck |
|
View Type
|
Lake View, View Of Water, Direct Water View |
详 情
|
浴室
|
1 |
|
地上卧房
|
2 |
|
总卧房
|
2 |
|
赠送家电包括
|
Garage Door Opener Remote(s), Water Heater, 微波炉, 炉子, 冰箱 |
|
建筑风格
|
平房 |
|
地下室进展
|
已完成 |
|
地下室功能
|
Walk Out |
|
地下室类型
|
N/a (unfinished) |
|
施工种类
|
独立屋 |
|
空调
|
中央空调 |
|
外墙
|
灰泥, 乙烯基壁板 |
|
壁炉
|
有 |
|
壁炉类型
|
木头stove |
|
地基类型
|
混凝土浇筑 |
|
供暖方式
|
Propane |
|
供暖类型
|
压力热风 |
|
储存空间
|
1 |
|
内部尺寸
|
700 - 1100 Sqft |
|
类型
|
独立屋 |
|
设备间
|
Drilled Well |
车 位
土地
|
英亩数
|
无 |
|
污水道
|
Septic System |
|
土地深度
|
314 Ft ,8 In |
|
土地宽度
|
209 Ft ,9 In |
|
不规则大小
|
209.8 X 314.7 Ft |
|
规划描述
|
Rural 住宅 |
房 间
| 楼 层 |
类 型 |
长 度 |
宽 度 |
面 积 |
|
Lower Level |
Playroom |
5.65 m |
7.38 m |
5.65 m x 7.38 m |
|
Lower Level |
洗衣房 |
7.37 m |
7.38 m |
7.37 m x 7.38 m |
|
一楼 |
卧室 |
2.74 m |
3.8 m |
2.74 m x 3.8 m |
|
一楼 |
主卧 |
4.22 m |
3.12 m |
4.22 m x 3.12 m |
|
一楼 |
浴室 |
1.53 m |
2.7 m |
1.53 m x 2.7 m |
|
一楼 |
厨房 |
3.53 m |
4.64 m |
3.53 m x 4.64 m |
|
一楼 |
餐厅 |
3.02 m |
4.64 m |
3.02 m x 4.64 m |
|
一楼 |
客厅 |
5.59 m |
3.21 m |
5.59 m x 3.21 m |
|
一楼 |
门厅 |
1.32 m |
3.5 m |
1.32 m x 3.5 m |
|
一楼 |
Sunroom |
4.04 m |
4 m |
4.04 m x 4 m |
https://www.realtor.ca/real-estate/28324390/2975-4th-concession-mississippi-mills-918-mississippi-mills-pakenham






















































