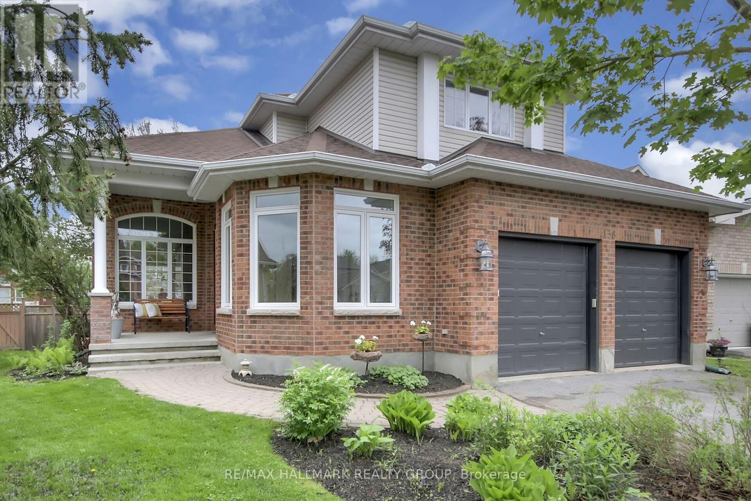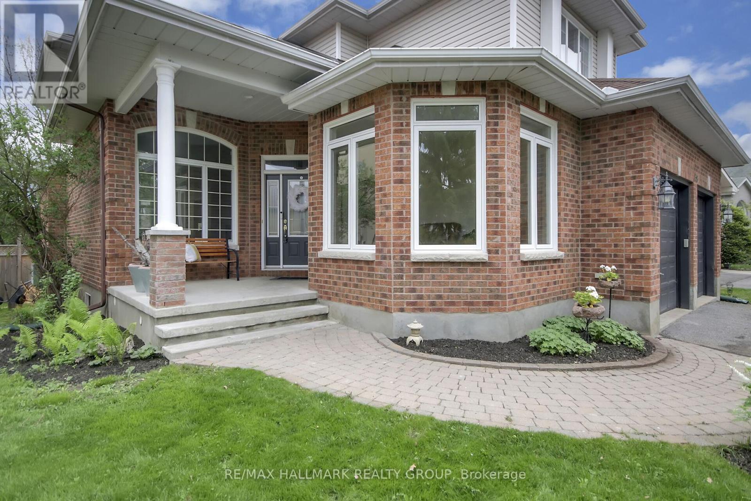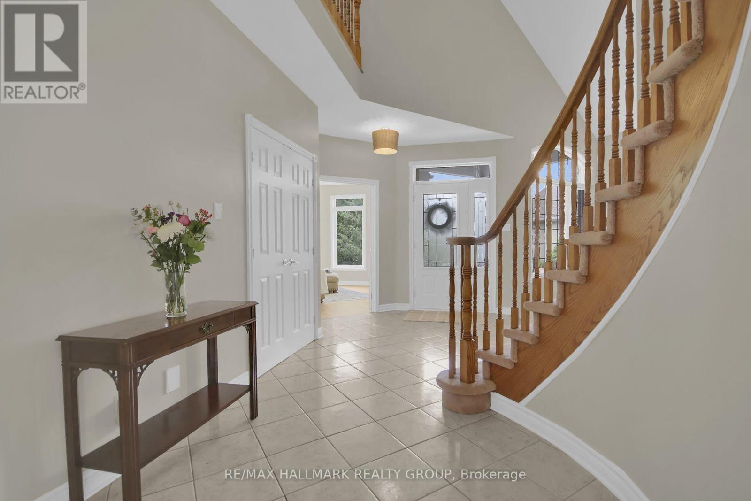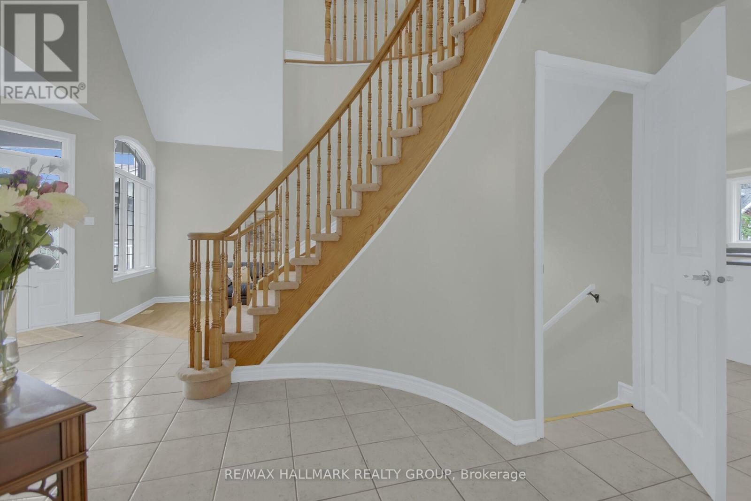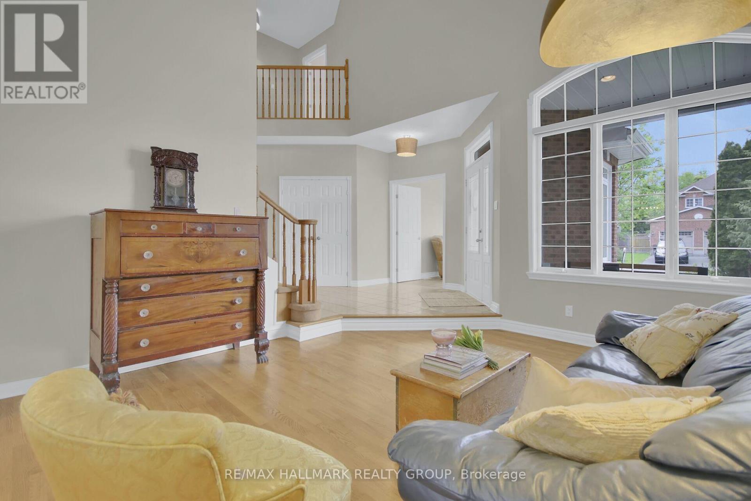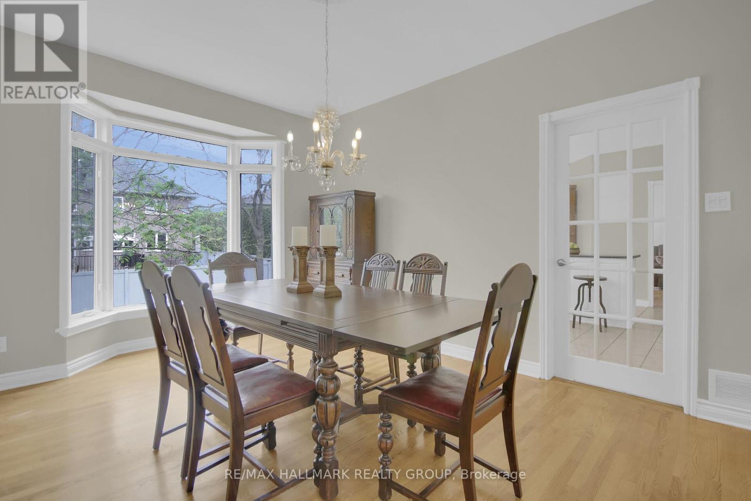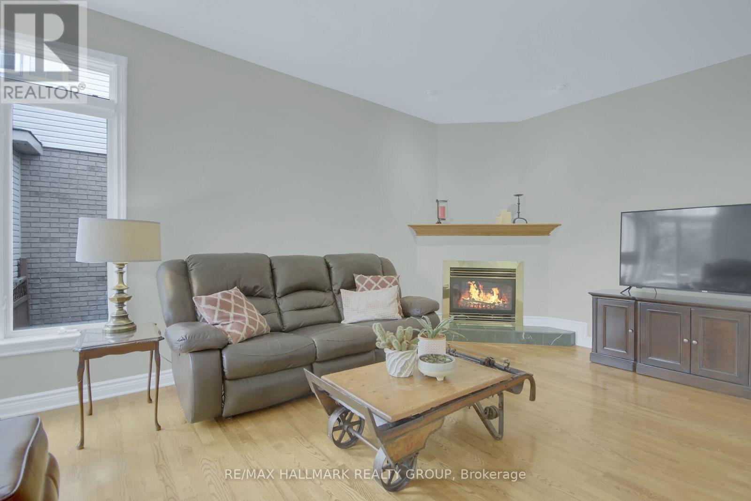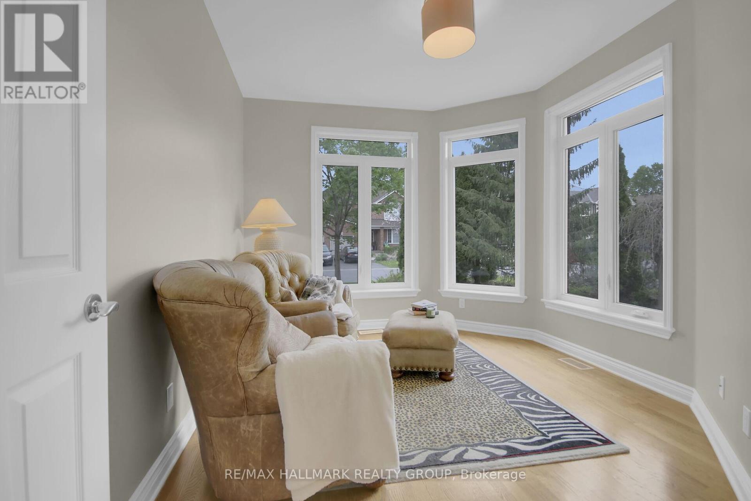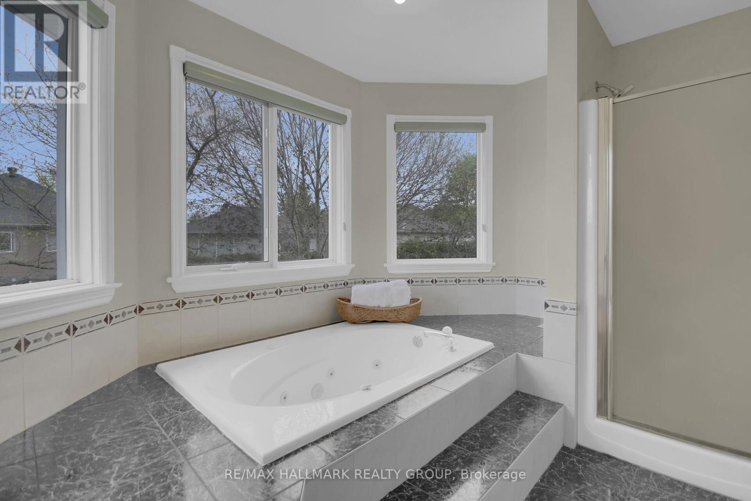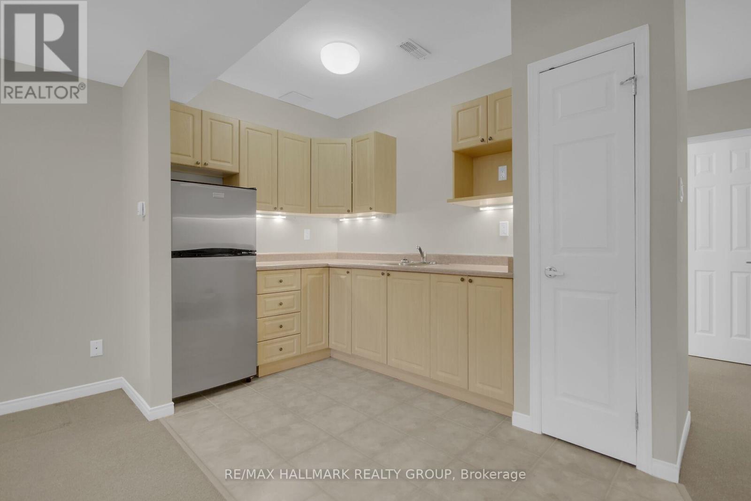6 卧室
4 浴室
2500 - 3000 sqft
壁炉
中央空调
风热取暖
Landscaped
$1,149,900
Lovely custom built 4+1 bedroom detached home with LOWER LEVEL INLAW SUITE. Fantastic location in the heart of Kanata Lakes close to parks, schools (Earl of March, All Saints, WEJ) and a short walk to Centrum + Signature Centre. Built by Bulat Homes in 1997 offers a functional floorplan with approximately 3000 sq ft of living space. MAIN LEVEL features 9 ft ceilings, dramatic spiral staircase, quality hardwood floors + large windows providing abundance of natural light, sunken Living Room with Palladian Style windows + VAULTED CEILINGS, entertainment sized Dining Room, Den/Study perfect for home based office, gourmet kitchen with island + breakfast area, spacious family room accented by gas fireplace, ceramic entrance leads to laundry/mudroom area + powder room. The UPSTAIRS LEVEL features primary bedroom with luxury ensuite including double sink, whirlpool bath + stand up shower, good sized secondary bedrooms (one with a balcony) + 4 pc main bathroom. The LOWER LEVEL features INLAW SUITE with kitchen, living area with gas fireplace, 4 pc bathroom with heated floors + 5th bedroom. Lots of LOWER LEVEL storage space + cold storage. The private fenced backyard features 2 tiered deck, front yard enhanced by interlock walkway. Great location and amount of living space represents excellent value! (id:44758)
Open House
此属性有开放式房屋!
开始于:
2:00 pm
结束于:
4:00 pm
房源概要
|
MLS® Number
|
X12153889 |
|
房源类型
|
民宅 |
|
社区名字
|
9007 - Kanata - Kanata Lakes/Heritage Hills |
|
特征
|
亲戚套间 |
|
总车位
|
6 |
|
结构
|
Deck |
详 情
|
浴室
|
4 |
|
地上卧房
|
4 |
|
地下卧室
|
2 |
|
总卧房
|
6 |
|
公寓设施
|
Fireplace(s) |
|
赠送家电包括
|
Blinds, 洗碗机, 烘干机, Garage Door Opener, 微波炉, 炉子, 洗衣机, Two 冰箱s |
|
地下室进展
|
已装修 |
|
地下室类型
|
N/a (finished) |
|
施工种类
|
独立屋 |
|
空调
|
中央空调 |
|
外墙
|
砖, 乙烯基壁板 |
|
壁炉
|
有 |
|
Fireplace Total
|
2 |
|
地基类型
|
混凝土浇筑 |
|
客人卫生间(不包含洗浴)
|
1 |
|
供暖方式
|
天然气 |
|
供暖类型
|
压力热风 |
|
储存空间
|
2 |
|
内部尺寸
|
2500 - 3000 Sqft |
|
类型
|
独立屋 |
|
设备间
|
市政供水 |
车 位
土地
|
英亩数
|
无 |
|
围栏类型
|
Fenced Yard |
|
Landscape Features
|
Landscaped |
|
污水道
|
Sanitary Sewer |
|
土地深度
|
121 Ft ,1 In |
|
土地宽度
|
47 Ft ,10 In |
|
不规则大小
|
47.9 X 121.1 Ft |
|
规划描述
|
R1nn |
房 间
| 楼 层 |
类 型 |
长 度 |
宽 度 |
面 积 |
|
二楼 |
Bedroom 4 |
3.657 m |
3 m |
3.657 m x 3 m |
|
二楼 |
主卧 |
5.181 m |
3 m |
5.181 m x 3 m |
|
二楼 |
第二卧房 |
4.572 m |
4 m |
4.572 m x 4 m |
|
二楼 |
第三卧房 |
3.23 m |
3 m |
3.23 m x 3 m |
|
Lower Level |
娱乐,游戏房 |
6.096 m |
3 m |
6.096 m x 3 m |
|
Lower Level |
厨房 |
3.048 m |
2 m |
3.048 m x 2 m |
|
Lower Level |
起居室 |
4.267 m |
3.048 m |
4.267 m x 3.048 m |
|
Lower Level |
Bedroom 5 |
6.096 m |
3 m |
6.096 m x 3 m |
|
一楼 |
客厅 |
4.572 m |
3.657 m |
4.572 m x 3.657 m |
|
一楼 |
餐厅 |
4.267 m |
3.799 m |
4.267 m x 3.799 m |
|
一楼 |
厨房 |
4.572 m |
3.962 m |
4.572 m x 3.962 m |
|
一楼 |
家庭房 |
5.638 m |
3.657 m |
5.638 m x 3.657 m |
|
一楼 |
Office |
3.962 m |
3.048 m |
3.962 m x 3.048 m |
|
一楼 |
Eating Area |
3.352 m |
3.048 m |
3.352 m x 3.048 m |
|
一楼 |
洗衣房 |
2.438 m |
2 m |
2.438 m x 2 m |
https://www.realtor.ca/real-estate/28324389/138-shaughnessy-crescent-ottawa-9007-kanata-kanata-lakesheritage-hills


