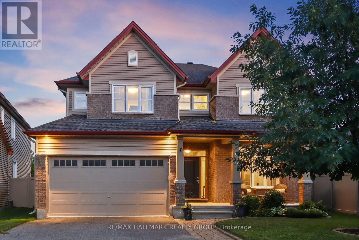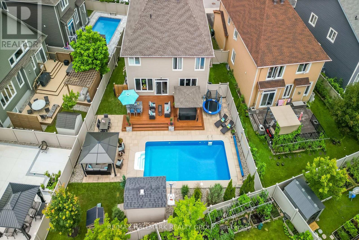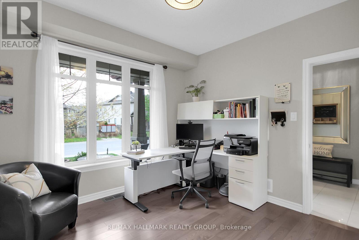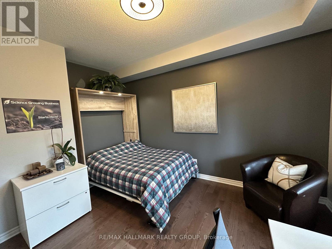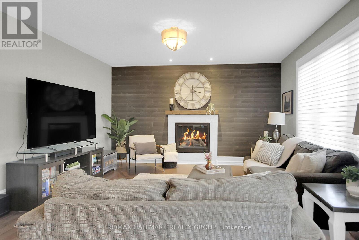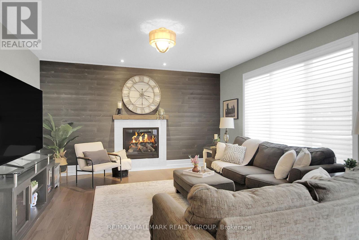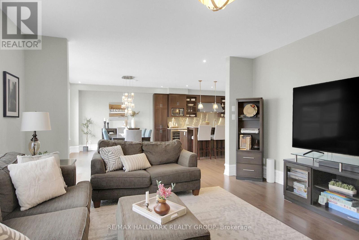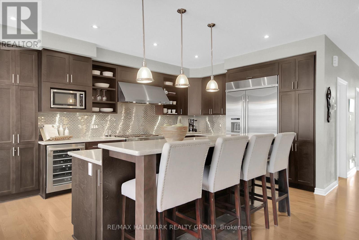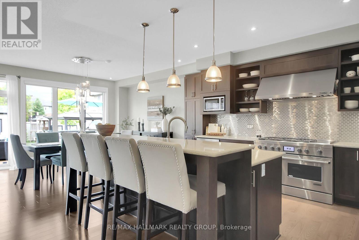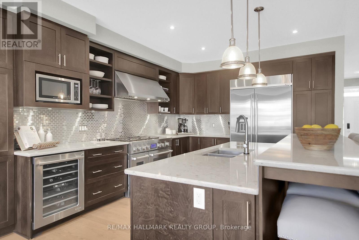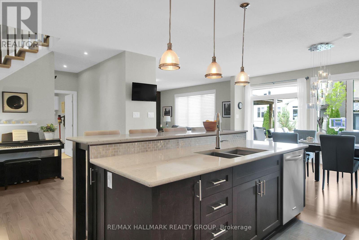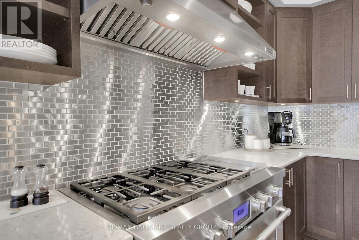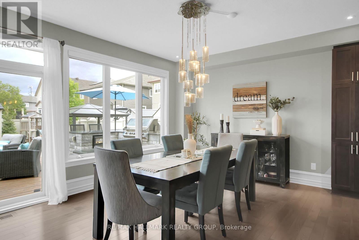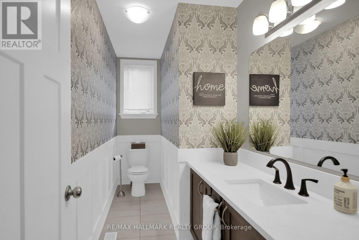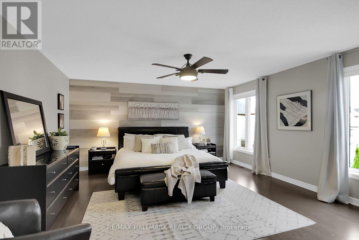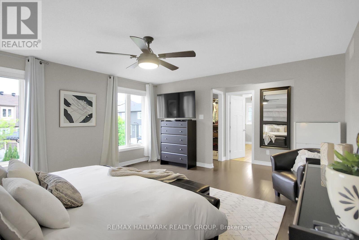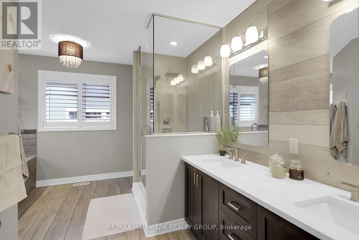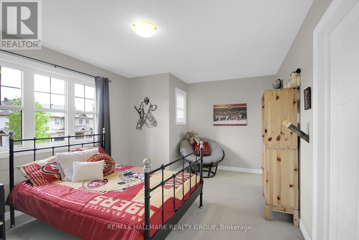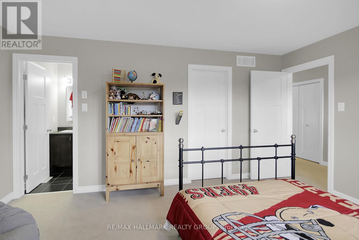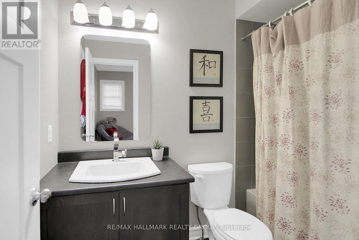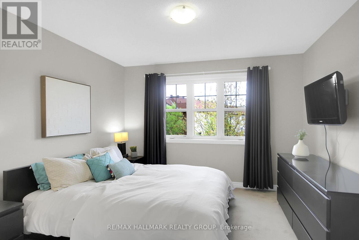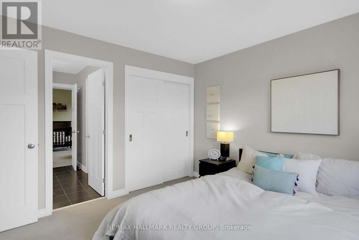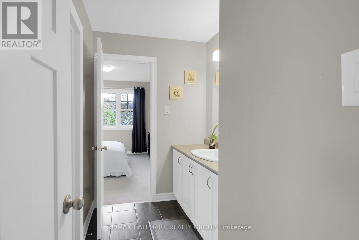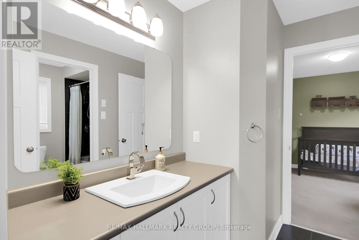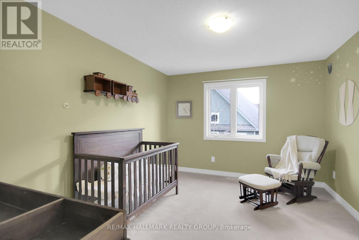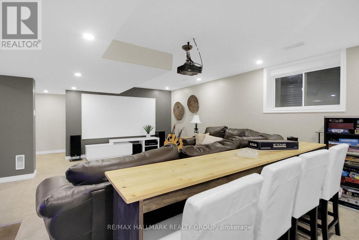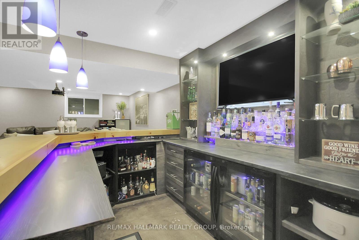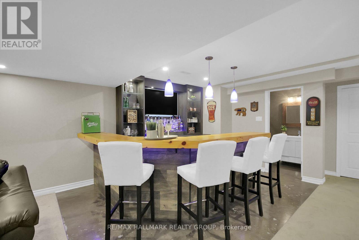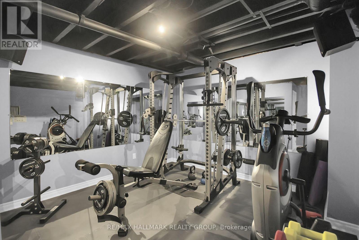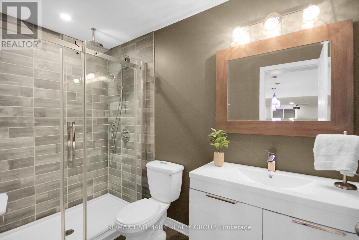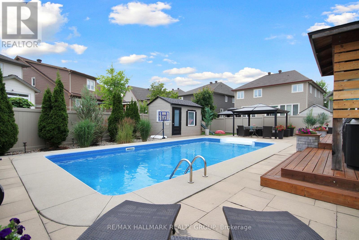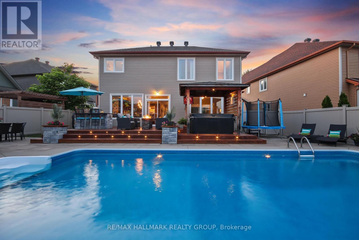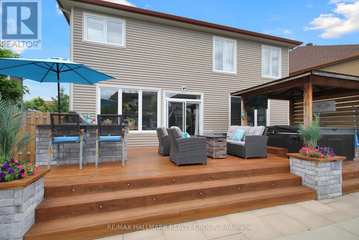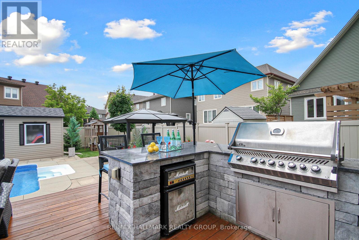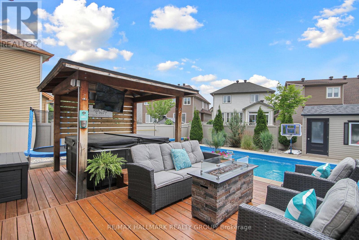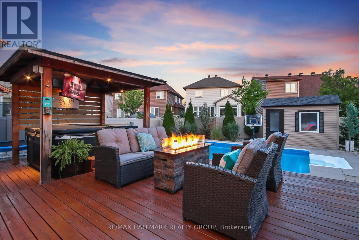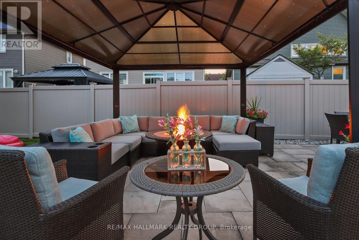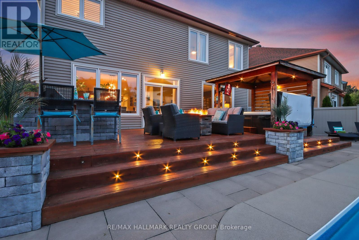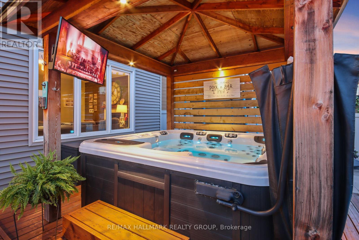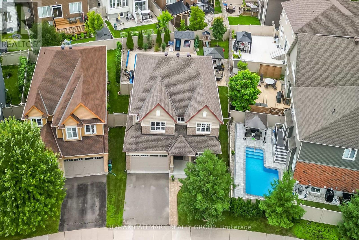4 卧室
5 浴室
2500 - 3000 sqft
壁炉
中央空调
风热取暖
$1,349,900
Welcome to your dream home nestled in a perfect location with an entertainers dream back yard! Main floor begins with a study ideal for working from home but also outfitted with a Murphy Bed providing a guest room. Beautiful gourmet kitchen perfect for the chef in you! Stainless steel appliances including massive Jenn-Air6-burner, double oven with huge hood fan and oversize Jenn-Air refrigerator. Giant island with double sink, dishwasher, cupboards, power and seating. The dining room is spacious and looks out on the backyard. Step into the huge great room featuring a gas fireplace for your family gatherings. With 4 spacious bedrooms and 4.5 stylish bathrooms, comfort is guaranteed for everyone. Large primary bedroom with spa like ensuite and custom built in closet. Bedroom 2 features its own ensuite and walk in closet. Bedrooms 3 and 4 share the Jack & Jill ensuite bath and a loft/family room completes the 2nd level. The finished lower level is a paradise in itself! Imagine an amazing bar for entertaining guests, your own private gym, and a family room for movie nights. But wait, there's more! Outside, relax in your vacation-style backyard boasting an in ground and heated saltwater pool, hot tub, and not one but two gazebos. Love to grill? A built-in BBQ awaits your culinary creations. This home truly offers the best of both indoor luxury and outdoor leisure. Feel free to reach out for a private tour and make this extraordinary home yours today! (id:44758)
房源概要
|
MLS® Number
|
X12153803 |
|
房源类型
|
民宅 |
|
社区名字
|
7706 - Barrhaven - Longfields |
|
总车位
|
4 |
详 情
|
浴室
|
5 |
|
地上卧房
|
4 |
|
总卧房
|
4 |
|
赠送家电包括
|
All, Central Vacuum, Play Structure, 窗帘, 冰箱 |
|
地下室进展
|
已装修 |
|
地下室类型
|
N/a (finished) |
|
施工种类
|
独立屋 |
|
空调
|
中央空调 |
|
外墙
|
砖, 乙烯基壁板 |
|
壁炉
|
有 |
|
Fireplace Total
|
1 |
|
地基类型
|
混凝土 |
|
客人卫生间(不包含洗浴)
|
1 |
|
供暖方式
|
天然气 |
|
供暖类型
|
压力热风 |
|
储存空间
|
2 |
|
内部尺寸
|
2500 - 3000 Sqft |
|
类型
|
独立屋 |
|
设备间
|
市政供水 |
车 位
土地
|
英亩数
|
无 |
|
污水道
|
Sanitary Sewer |
|
土地深度
|
133 Ft ,4 In |
|
土地宽度
|
43 Ft ,7 In |
|
不规则大小
|
43.6 X 133.4 Ft |
房 间
| 楼 层 |
类 型 |
长 度 |
宽 度 |
面 积 |
|
二楼 |
主卧 |
4.97 m |
4.63 m |
4.97 m x 4.63 m |
|
二楼 |
第二卧房 |
3.5 m |
3.47 m |
3.5 m x 3.47 m |
|
二楼 |
第三卧房 |
3.54 m |
3.51 m |
3.54 m x 3.51 m |
|
二楼 |
Bedroom 4 |
4.15 m |
3.32 m |
4.15 m x 3.32 m |
|
Lower Level |
其它 |
3.04 m |
3.81 m |
3.04 m x 3.81 m |
|
Lower Level |
Games Room |
2.74 m |
2.44 m |
2.74 m x 2.44 m |
|
Lower Level |
家庭房 |
6.28 m |
4.27 m |
6.28 m x 4.27 m |
|
Lower Level |
Exercise Room |
3.66 m |
3.35 m |
3.66 m x 3.35 m |
|
一楼 |
Study |
3.81 m |
3.35 m |
3.81 m x 3.35 m |
|
一楼 |
厨房 |
3.66 m |
3.54 m |
3.66 m x 3.54 m |
|
一楼 |
餐厅 |
5.39 m |
3.66 m |
5.39 m x 3.66 m |
|
一楼 |
大型活动室 |
4.88 m |
4.57 m |
4.88 m x 4.57 m |
https://www.realtor.ca/real-estate/28323980/600-via-amalfi-street-ottawa-7706-barrhaven-longfields



