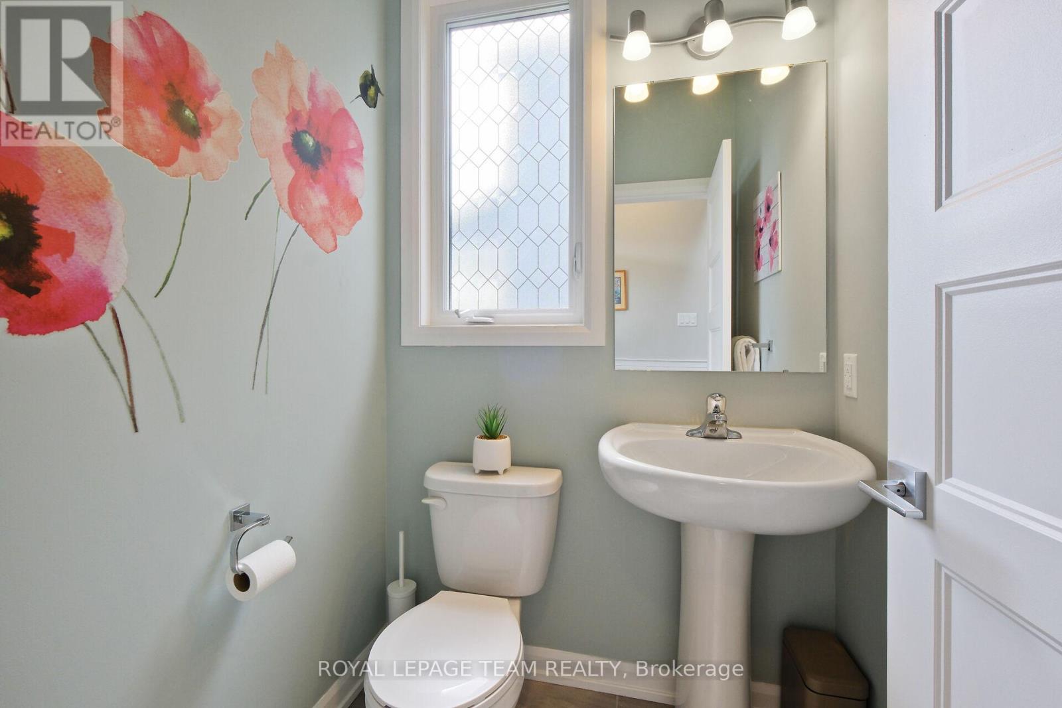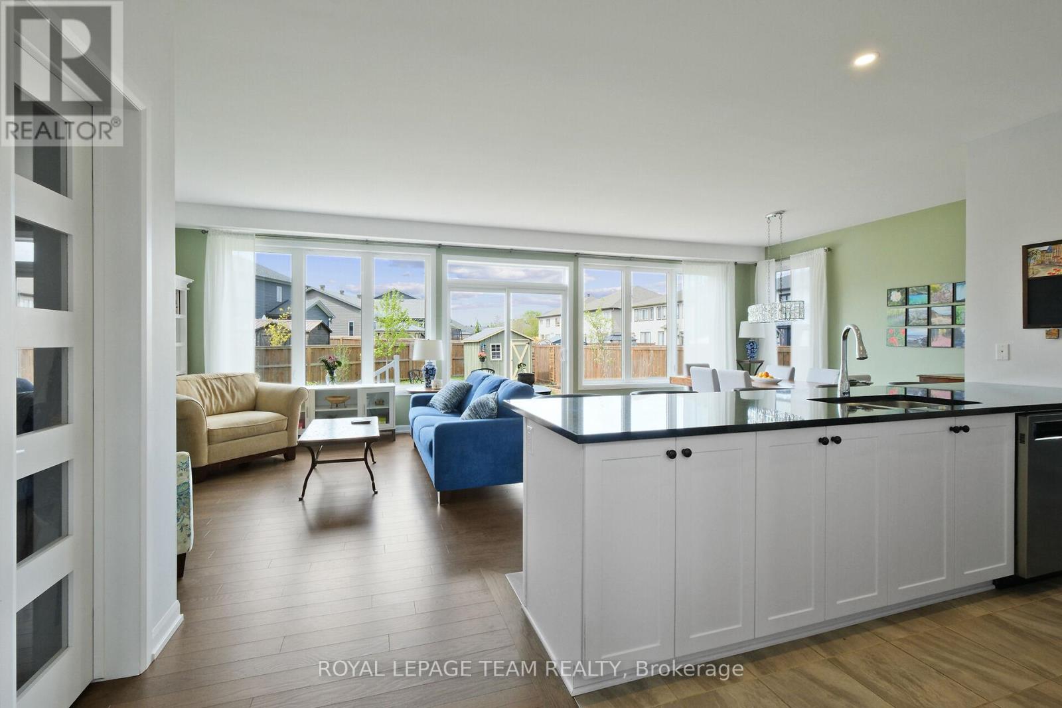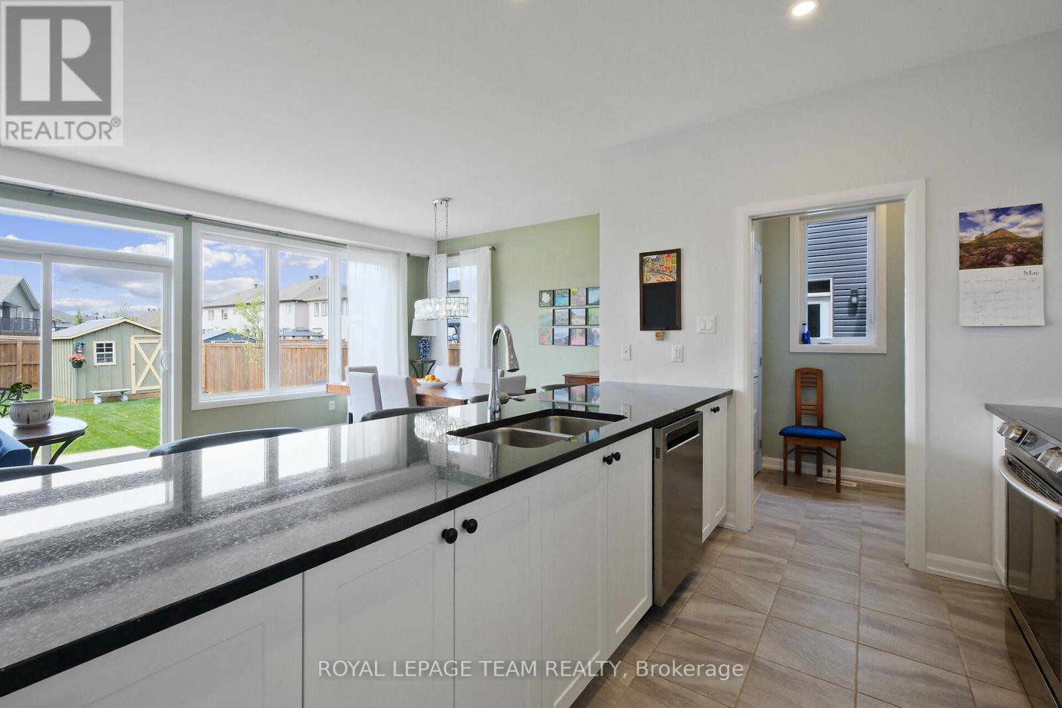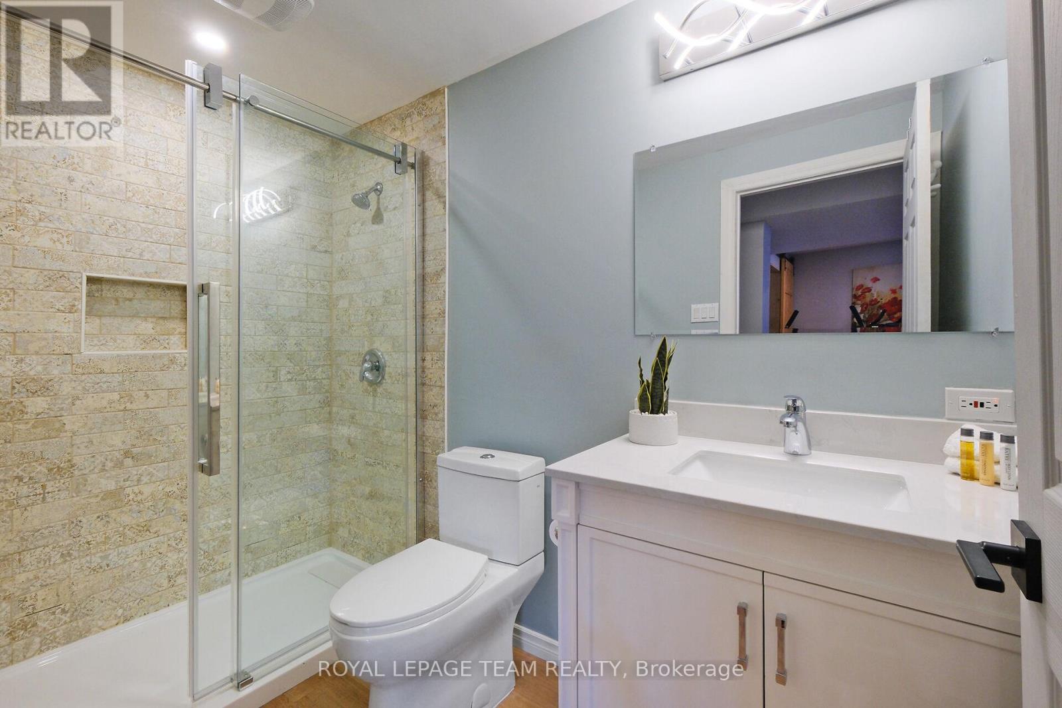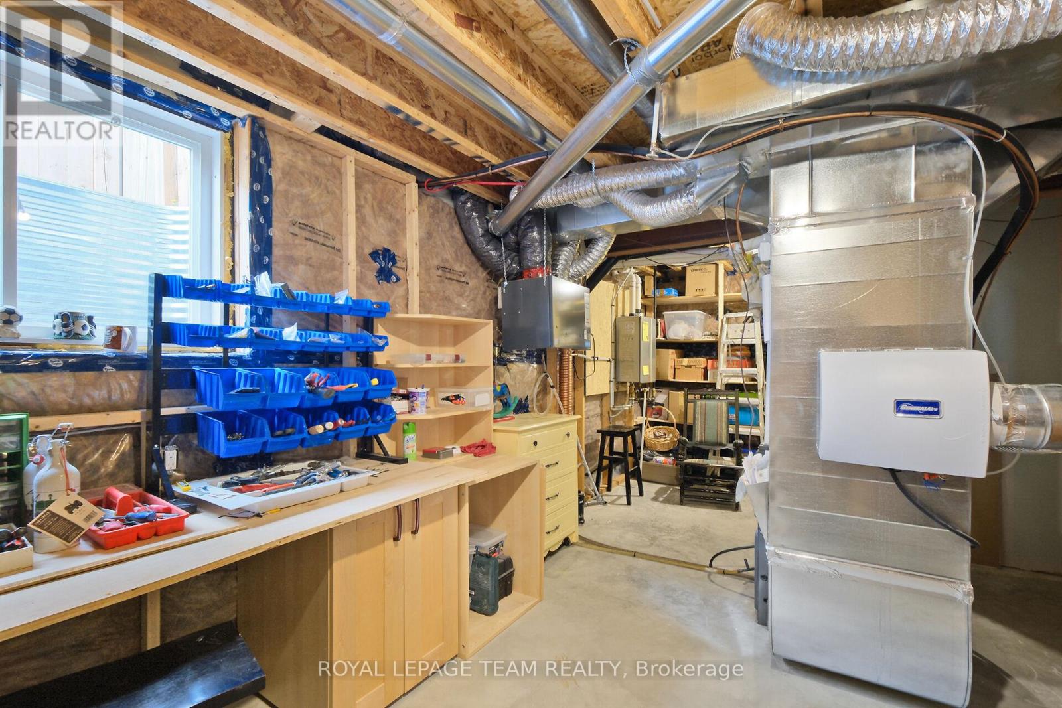6 卧室
4 浴室
1500 - 2000 sqft
壁炉
中央空调
风热取暖
Landscaped
$829,000
Lovely modern 3 bedroom, 4 bath home in popular Jackson Ridge. Located on a quiet street, this home is close to downtown, schools, recreation, parks and trails. The welcoming foyer opens to a spacious great room with wide windows overlooking the large landscaped lot with its abundant plantings and a patio. There are hardwood floors throughout this level. The bright kitchen has an eating bar and a walk-in pantry and abuts the great room with gas fireplace. The upper level offers a light-filled and spacious primary bedroom, with a walk-in closet and luxurious en-suite. There are 2 additional bedrooms, a 5 piece family bathroom and a large laundry room with extra storage. The lower level features a family room, a stylish 3 piece bathroom and a workshop, as well as space for storage. Garage has electrical outlet for EV Level 2 Charger (id:44758)
房源概要
|
MLS® Number
|
X12153716 |
|
房源类型
|
民宅 |
|
社区名字
|
909 - Carleton Place |
|
附近的便利设施
|
公园 |
|
特征
|
Irregular Lot Size, Flat Site |
|
总车位
|
6 |
|
结构
|
Patio(s), 棚 |
详 情
|
浴室
|
4 |
|
地上卧房
|
3 |
|
地下卧室
|
3 |
|
总卧房
|
6 |
|
Age
|
6 To 15 Years |
|
公寓设施
|
Fireplace(s) |
|
赠送家电包括
|
Garage Door Opener Remote(s), Central Vacuum, Water Heater - Tankless, 洗碗机, 烘干机, Freezer, Hood 电扇, Water Heater, 微波炉, 炉子, 洗衣机, 冰箱 |
|
地下室进展
|
已装修 |
|
地下室类型
|
N/a (finished) |
|
施工种类
|
独立屋 |
|
空调
|
中央空调 |
|
外墙
|
砖, 乙烯基壁板 |
|
Fire Protection
|
Smoke Detectors |
|
壁炉
|
有 |
|
Fireplace Total
|
1 |
|
地基类型
|
混凝土浇筑 |
|
客人卫生间(不包含洗浴)
|
1 |
|
供暖方式
|
天然气 |
|
供暖类型
|
压力热风 |
|
储存空间
|
2 |
|
内部尺寸
|
1500 - 2000 Sqft |
|
类型
|
独立屋 |
|
设备间
|
市政供水 |
车 位
土地
|
英亩数
|
无 |
|
围栏类型
|
Fully Fenced |
|
土地便利设施
|
公园 |
|
Landscape Features
|
Landscaped |
|
污水道
|
Sanitary Sewer |
|
土地深度
|
115 Ft ,2 In |
|
土地宽度
|
51 Ft ,2 In |
|
不规则大小
|
51.2 X 115.2 Ft ; Lot Size Irregular |
|
规划描述
|
住宅 |
房 间
| 楼 层 |
类 型 |
长 度 |
宽 度 |
面 积 |
|
二楼 |
浴室 |
1.63 m |
2.82 m |
1.63 m x 2.82 m |
|
二楼 |
主卧 |
4.95 m |
3.68 m |
4.95 m x 3.68 m |
|
二楼 |
浴室 |
3.28 m |
2.57 m |
3.28 m x 2.57 m |
|
二楼 |
其它 |
2.82 m |
1.47 m |
2.82 m x 1.47 m |
|
二楼 |
第二卧房 |
3.45 m |
2.67 m |
3.45 m x 2.67 m |
|
二楼 |
第三卧房 |
3.05 m |
2.67 m |
3.05 m x 2.67 m |
|
Lower Level |
家庭房 |
5.38 m |
4.52 m |
5.38 m x 4.52 m |
|
Lower Level |
浴室 |
1.47 m |
2.69 m |
1.47 m x 2.69 m |
|
Lower Level |
Workshop |
3.33 m |
6.4 m |
3.33 m x 6.4 m |
|
一楼 |
大型活动室 |
8.18 m |
4.01 m |
8.18 m x 4.01 m |
|
一楼 |
厨房 |
3.61 m |
2.49 m |
3.61 m x 2.49 m |
|
一楼 |
Pantry |
1.42 m |
1.47 m |
1.42 m x 1.47 m |
|
一楼 |
Mud Room |
1.55 m |
1.93 m |
1.55 m x 1.93 m |
https://www.realtor.ca/real-estate/28323972/240-boyd-street-carleton-place-909-carleton-place










