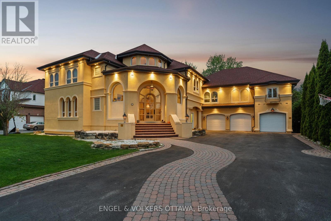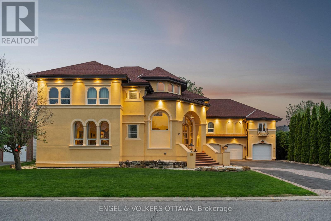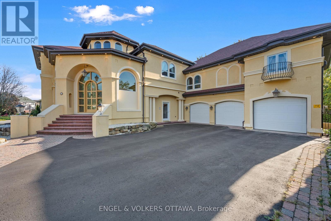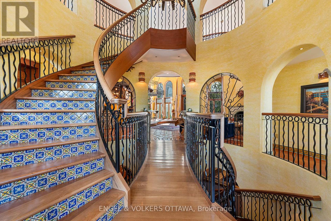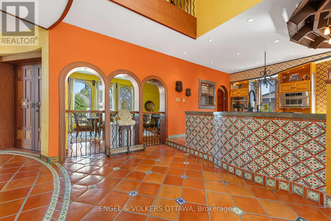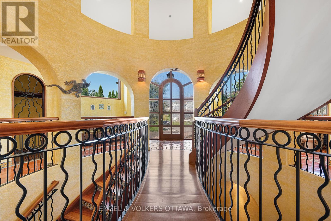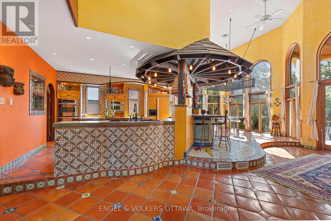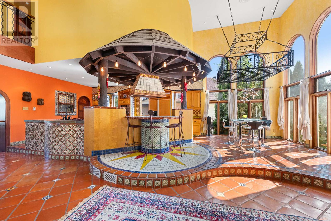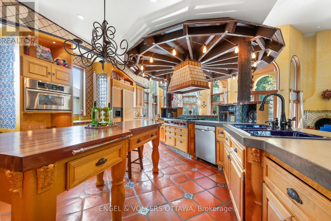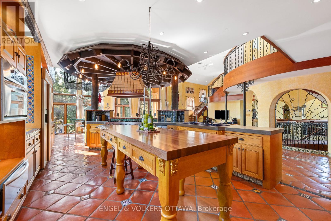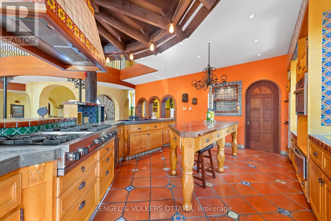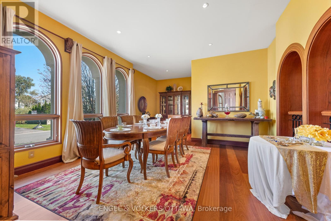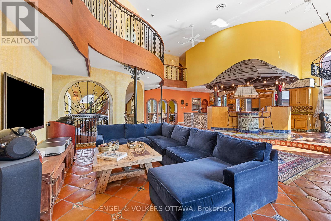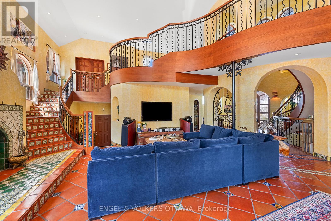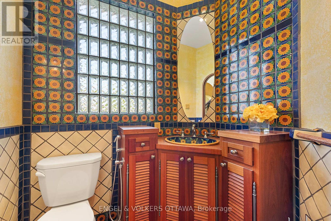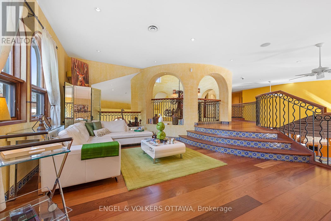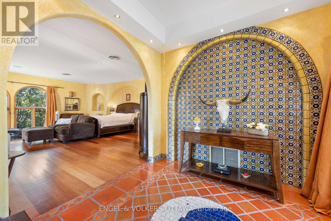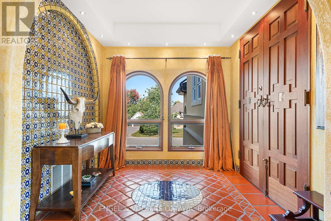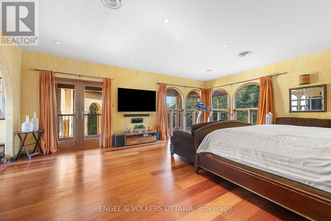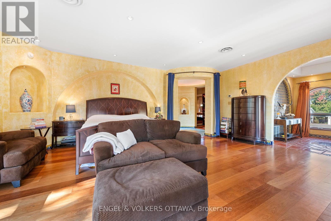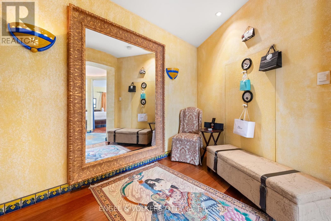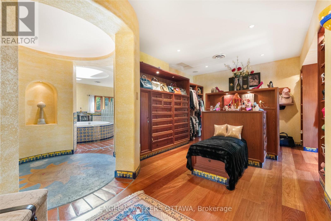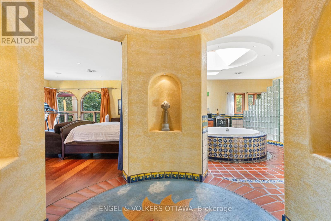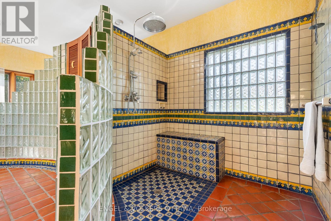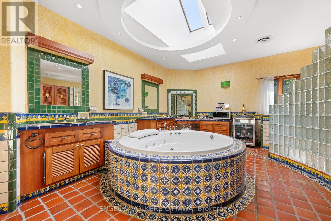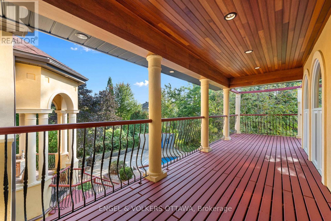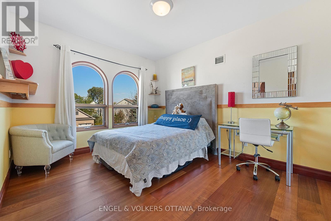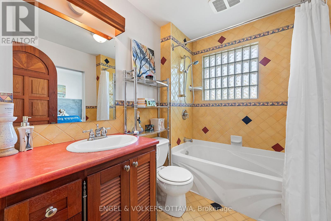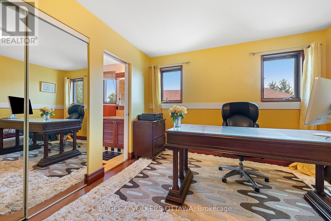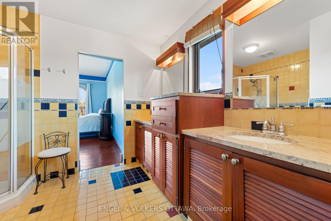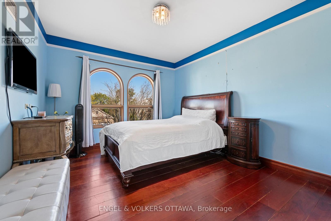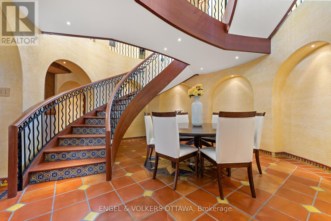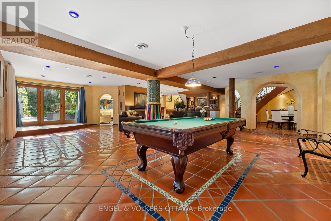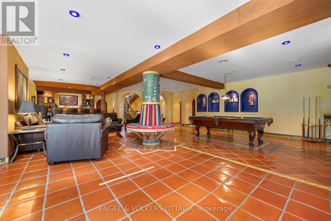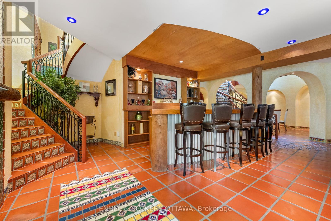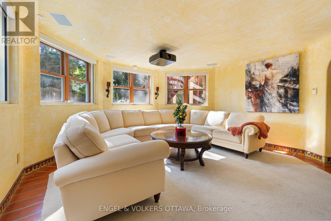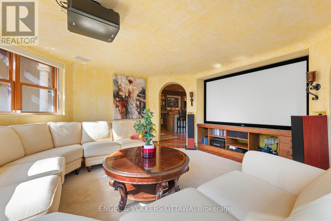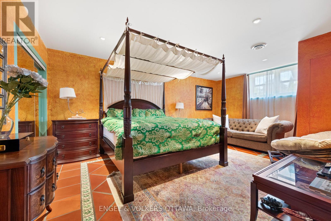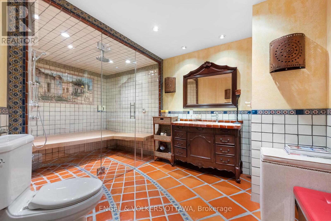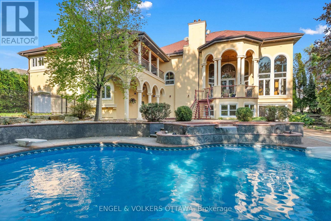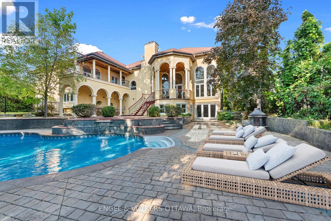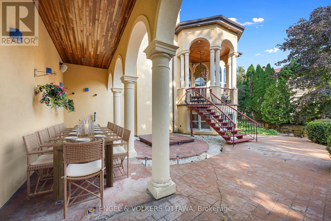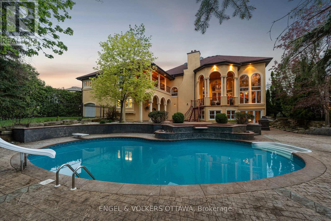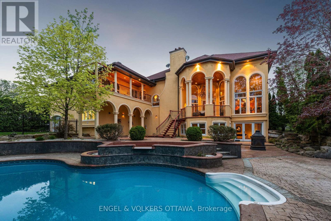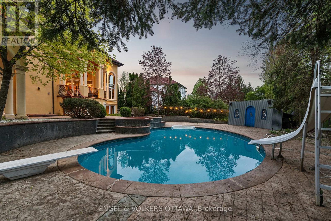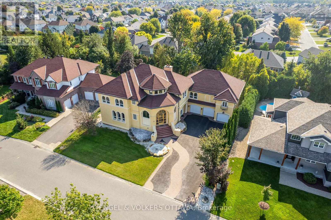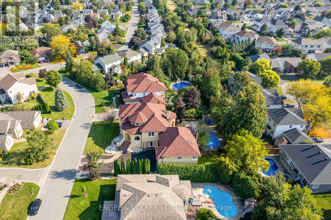5 卧室
5 浴室
5000 - 100000 sqft
壁炉
Inground Pool
中央空调, 换气器
地暖
Landscaped
$2,495,000
Prepare to be captivated by this truly one-of-a-kind, architecturally stunning residence an extraordinary fusion of elegance, sophistication, and resort-style comfort. This breathtaking custom-built 5-bedroom, 5-bathroom home is one of Ottawas most awe-inspiring properties. From the moment you step inside the dramatic 20+ ft atrium foyer, you're greeted by an airy, open-concept design, showcasing impeccable craftsmanship, custom millwork, expansive windows that flood the space with natural light, and high-end finishes throughout. The main level is an entertainers dream featuring a grand family room with fireplace, elegant dining area, and a chef-inspired gourmet kitchen with an adjoining breakfast nook. Step out to your bespoke pavilion balcony and overlook the private backyard oasis.Upstairs, the private primary suite is a luxurious retreat complete with a spa-like 6-piece ensuite, a showstopping walk-in closet, and its own oversized balcony with sweeping views of the property. A stunning loft area overlooks the main level, and three additional generously sized bedrooms offer comfort for family and guests with a private ensuite, and two sharing a Jack-and-Jill bath. The fully finished walk-out lower level redefines luxury entertainment: a state-of-the-art home theatre, games room, stylish bar, dining area, a beautiful guest suite, and a cozy fireplace all lead out to the spectacular backyard. A custom pool with fountain feature, cabana, stonework, expansive terraces, and meticulously curated landscaping create the perfect setting for both relaxation and entertaining. The oversized 6-car garage provides ample space for all your vehicles, and this exceptional home is nestled in a prestigious neighborhood with top-tier amenities close by. Enjoy the custom video tour and photo gallery showcasing this remarkable property. Don't miss out on this opportunity! Contact us today to schedule your private showing. (id:44758)
房源概要
|
MLS® Number
|
X12154064 |
|
房源类型
|
民宅 |
|
社区名字
|
8203 - Stittsville (South) |
|
附近的便利设施
|
公园, 公共交通 |
|
社区特征
|
社区活动中心, School Bus |
|
特征
|
树木繁茂的地区, Lighting, Guest Suite |
|
总车位
|
15 |
|
泳池类型
|
Inground Pool |
|
结构
|
Patio(s) |
详 情
|
浴室
|
5 |
|
地上卧房
|
4 |
|
地下卧室
|
1 |
|
总卧房
|
5 |
|
Age
|
16 To 30 Years |
|
公寓设施
|
Fireplace(s) |
|
赠送家电包括
|
Barbeque, 烤箱 - Built-in, 报警系统, Blinds, 洗碗机, 烘干机, Freezer, Hood 电扇, 炉子, 洗衣机, 冰箱 |
|
地下室进展
|
已装修 |
|
地下室功能
|
Separate Entrance, Walk Out |
|
地下室类型
|
N/a (finished) |
|
施工种类
|
独立屋 |
|
空调
|
Central Air Conditioning, 换气机 |
|
外墙
|
灰泥 |
|
Fire Protection
|
报警系统, Monitored Alarm, Security System |
|
壁炉
|
有 |
|
Fireplace Total
|
2 |
|
地基类型
|
混凝土浇筑 |
|
客人卫生间(不包含洗浴)
|
1 |
|
供暖方式
|
天然气 |
|
供暖类型
|
地暖 |
|
储存空间
|
2 |
|
内部尺寸
|
5000 - 100000 Sqft |
|
类型
|
独立屋 |
|
设备间
|
市政供水 |
车 位
|
附加车库
|
|
|
Garage
|
|
|
入内式车位
|
|
|
Covered
|
|
土地
|
英亩数
|
无 |
|
土地便利设施
|
公园, 公共交通 |
|
Landscape Features
|
Landscaped |
|
污水道
|
Sanitary Sewer |
|
土地深度
|
150 Ft |
|
土地宽度
|
100 Ft |
|
不规则大小
|
100 X 150 Ft |
房 间
| 楼 层 |
类 型 |
长 度 |
宽 度 |
面 积 |
|
二楼 |
主卧 |
6.43 m |
5.18 m |
6.43 m x 5.18 m |
|
二楼 |
第二卧房 |
4.21 m |
3.54 m |
4.21 m x 3.54 m |
|
二楼 |
第三卧房 |
4.21 m |
3.38 m |
4.21 m x 3.38 m |
|
二楼 |
Bedroom 4 |
4.15 m |
3.08 m |
4.15 m x 3.08 m |
|
二楼 |
Loft |
4.57 m |
4.57 m |
4.57 m x 4.57 m |
|
Lower Level |
Games Room |
11.27 m |
7 m |
11.27 m x 7 m |
|
Lower Level |
Bedroom 5 |
6.09 m |
3.96 m |
6.09 m x 3.96 m |
|
Lower Level |
Media |
4.87 m |
4.87 m |
4.87 m x 4.87 m |
|
一楼 |
餐厅 |
4.88 m |
4.39 m |
4.88 m x 4.39 m |
|
一楼 |
家庭房 |
9.14 m |
4.88 m |
9.14 m x 4.88 m |
|
一楼 |
厨房 |
6.71 m |
4.88 m |
6.71 m x 4.88 m |
|
一楼 |
衣帽间 |
7.01 m |
4.27 m |
7.01 m x 4.27 m |
设备间
https://www.realtor.ca/real-estate/28324617/6-cypress-gardens-ottawa-8203-stittsville-south


