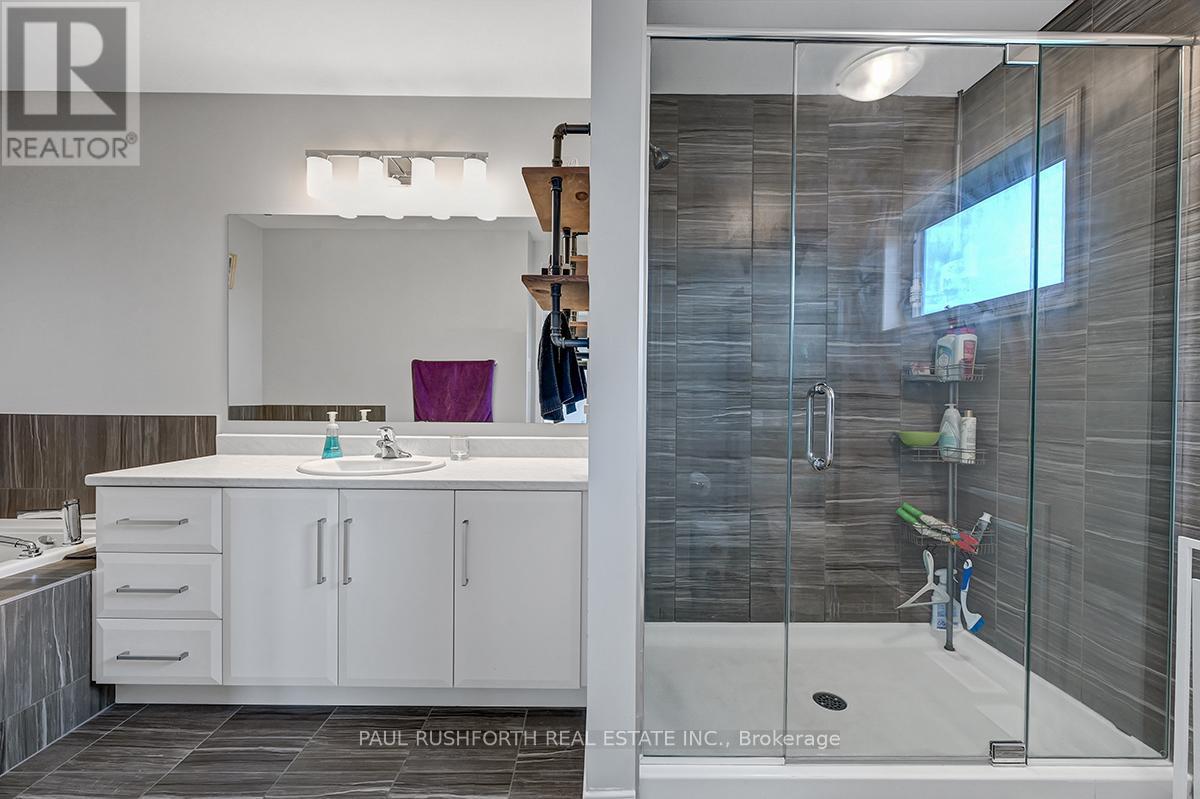3 卧室
3 浴室
1500 - 2000 sqft
中央空调
风热取暖
$599,900
IMMACULATE. IMPRESSIVE. A STUNNING HOME. This Cardel Teak Model Built in 2021. 3 bedroom + LOFT, 2.5 bathroom in the desirable Millers Crossing subdivision of booming CARLETON PLACE is a SHOWSTOPPER and is sure to please. NO REAR NEIGHBOURS. Loaded w/ upgrades and designer finishes thru-out the FAMILY FRIENDLY floor-plan, boasting an OPEN CONCEPT LAYOUT, this beauty has it all: stylish exterior, hardwood flooring, LUXURIOUS KITCHEN. Oversized windows FILL THE HOME W/ NATURAL LIGHT. Lovely principal retreat: huge WIC, SPA INSPIRED ENSUITE w/ GLASS SHOWER and SOAKER TUB. Large family bathroom for bedrooms 2/3. The 'oh so nice' convenience of 2ND FLOOR LAUNDRY. An AMAZING 2nd FLOOR LOFT SPACE. FULLY FINISHED BASEMENT - with rec/family room and a 3PC rough in for bathroom. Long driveway with DOUBLE WIDE parking!! Space for 4cars. NO CAR SHUFFLING NEEDED!! This one has it all! Flexible closing available. (id:44758)
房源概要
|
MLS® Number
|
X12154011 |
|
房源类型
|
民宅 |
|
社区名字
|
909 - Carleton Place |
|
总车位
|
3 |
|
结构
|
Deck |
详 情
|
浴室
|
3 |
|
地上卧房
|
3 |
|
总卧房
|
3 |
|
地下室进展
|
已装修 |
|
地下室类型
|
N/a (finished) |
|
施工种类
|
附加的 |
|
空调
|
中央空调 |
|
外墙
|
乙烯基壁板, 砖 |
|
地基类型
|
混凝土浇筑 |
|
客人卫生间(不包含洗浴)
|
1 |
|
供暖方式
|
天然气 |
|
供暖类型
|
压力热风 |
|
储存空间
|
2 |
|
内部尺寸
|
1500 - 2000 Sqft |
|
类型
|
联排别墅 |
|
设备间
|
市政供水 |
车 位
土地
|
英亩数
|
无 |
|
围栏类型
|
Fenced Yard |
|
污水道
|
Sanitary Sewer |
|
土地深度
|
100 Ft ,1 In |
|
土地宽度
|
20 Ft |
|
不规则大小
|
20 X 100.1 Ft |
|
规划描述
|
R1 |
房 间
| 楼 层 |
类 型 |
长 度 |
宽 度 |
面 积 |
|
二楼 |
主卧 |
3.97 m |
3.85 m |
3.97 m x 3.85 m |
|
二楼 |
浴室 |
1.69 m |
2.42 m |
1.69 m x 2.42 m |
|
二楼 |
浴室 |
2.54 m |
4.31 m |
2.54 m x 4.31 m |
|
二楼 |
第二卧房 |
3.26 m |
4.17 m |
3.26 m x 4.17 m |
|
二楼 |
第三卧房 |
2.88 m |
3.66 m |
2.88 m x 3.66 m |
|
二楼 |
洗衣房 |
2.25 m |
1.79 m |
2.25 m x 1.79 m |
|
二楼 |
Loft |
4.04 m |
3.5 m |
4.04 m x 3.5 m |
|
地下室 |
娱乐,游戏房 |
5.56 m |
6.7 m |
5.56 m x 6.7 m |
|
一楼 |
浴室 |
1.02 m |
2.26 m |
1.02 m x 2.26 m |
|
一楼 |
餐厅 |
4.66 m |
2.8 m |
4.66 m x 2.8 m |
|
一楼 |
厨房 |
2.58 m |
7.85 m |
2.58 m x 7.85 m |
|
一楼 |
客厅 |
3.24 m |
6.62 m |
3.24 m x 6.62 m |
https://www.realtor.ca/real-estate/28324615/17-stokes-drive-carleton-place-909-carleton-place































