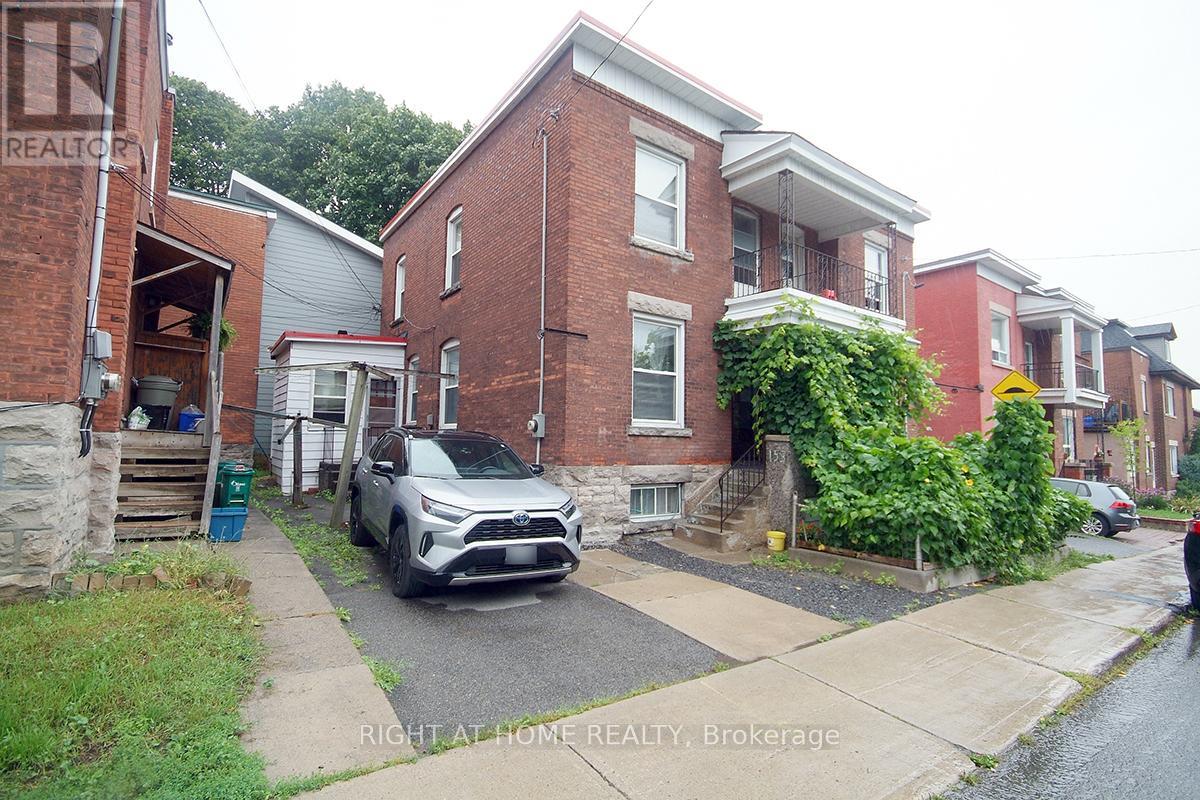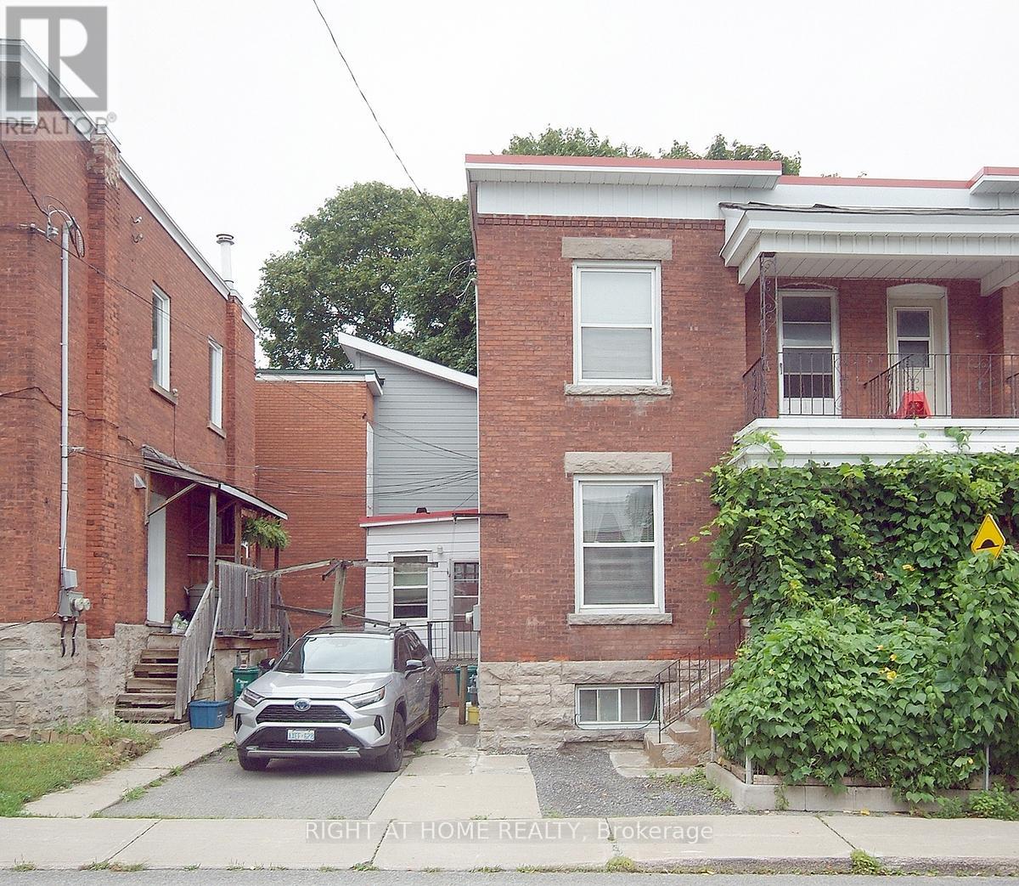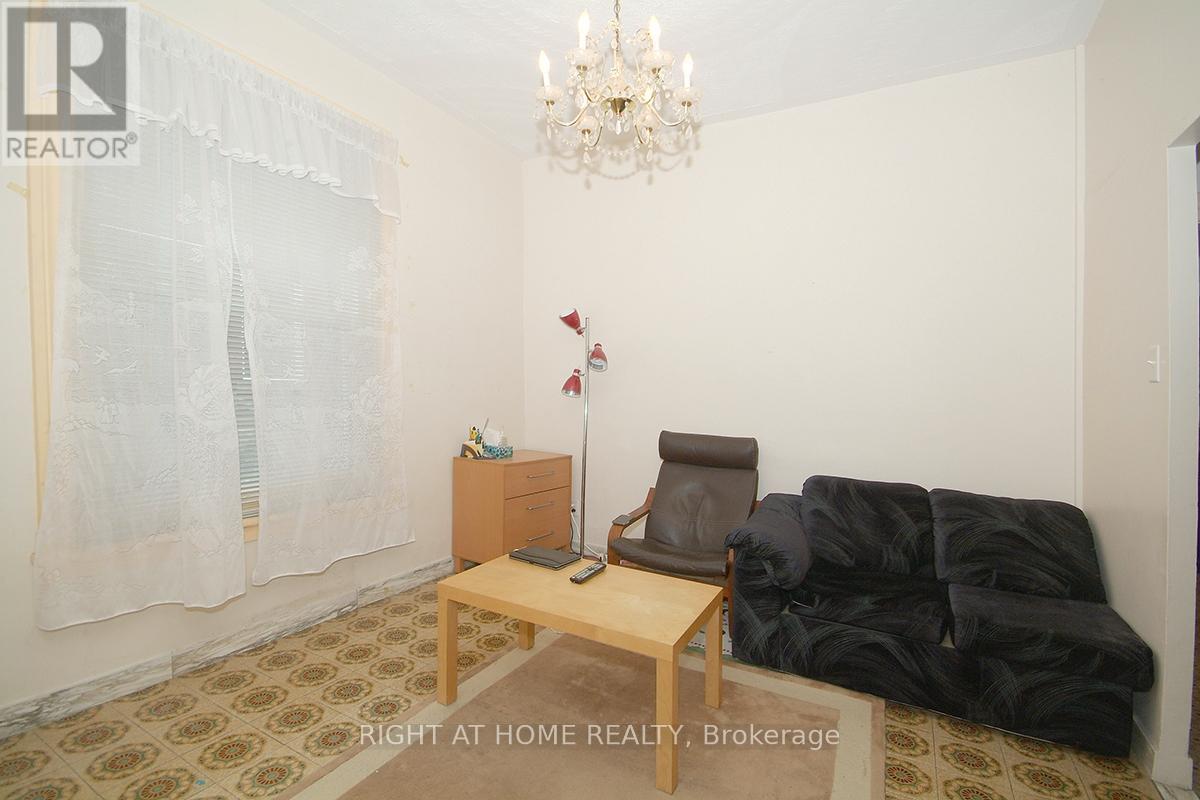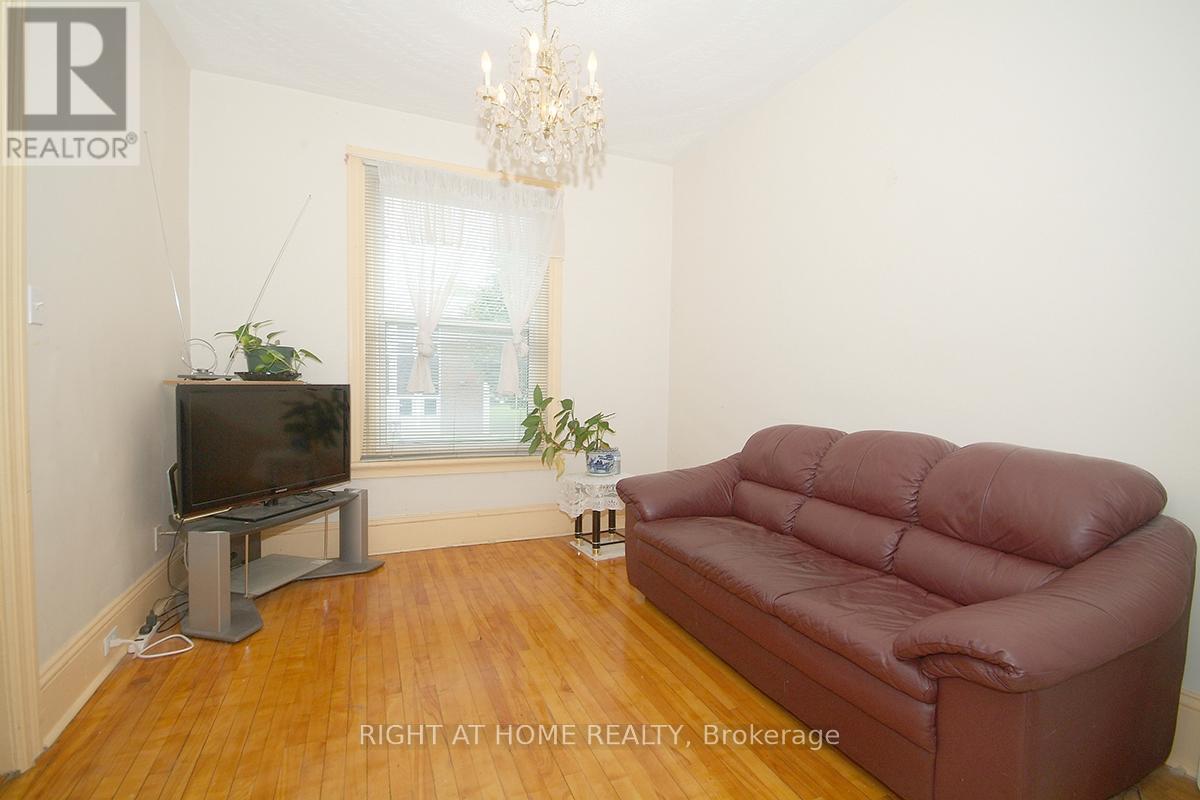3 卧室
2 浴室
1100 - 1500 sqft
风热取暖
$550,000
Amazing location! This 3-bedroom, 2-bathroom semi-detached is located in the heart of Centretown, right across from McNabb Recreation Centre and its new skateboard park! The main floor has a 9-foot ceiling, a separate dining room and living room, and a large eat-in kitchen connected to a three-season room with access to the parking. The second floor has three good-sized bedrooms, a loft, a balcony, and a full bathroom. The full basement has a laundry room and lots of storage space. The gas furnace and owned Hot water tank were updated in 2022, and a new copper water main was updated in 2024. The electrical wire and windows were updated in 2000. The "other room" is a three-season room. Please note: the two laundry poles on the driveway belong to 212 and 216 James St. (id:44758)
房源概要
|
MLS® Number
|
X12154161 |
|
房源类型
|
民宅 |
|
社区名字
|
4103 - Ottawa Centre |
|
特征
|
Lane |
|
总车位
|
1 |
详 情
|
浴室
|
2 |
|
地上卧房
|
3 |
|
总卧房
|
3 |
|
Age
|
100+ Years |
|
赠送家电包括
|
Water Heater, Water Meter, 炉子, 洗衣机, 冰箱 |
|
地下室进展
|
已完成 |
|
地下室类型
|
Full (unfinished) |
|
施工种类
|
Semi-detached |
|
外墙
|
砖, Steel |
|
地基类型
|
石 |
|
供暖方式
|
天然气 |
|
供暖类型
|
压力热风 |
|
储存空间
|
2 |
|
内部尺寸
|
1100 - 1500 Sqft |
|
类型
|
独立屋 |
|
设备间
|
市政供水 |
车 位
土地
|
英亩数
|
无 |
|
污水道
|
Sanitary Sewer |
|
土地深度
|
38 Ft ,4 In |
|
土地宽度
|
28 Ft ,8 In |
|
不规则大小
|
28.7 X 38.4 Ft |
房 间
| 楼 层 |
类 型 |
长 度 |
宽 度 |
面 积 |
|
二楼 |
主卧 |
3.25 m |
3.14 m |
3.25 m x 3.14 m |
|
二楼 |
第二卧房 |
3.14 m |
3.04 m |
3.14 m x 3.04 m |
|
二楼 |
第三卧房 |
3.14 m |
2.92 m |
3.14 m x 2.92 m |
|
二楼 |
Loft |
3.35 m |
1.93 m |
3.35 m x 1.93 m |
|
二楼 |
浴室 |
1.3 m |
1.1 m |
1.3 m x 1.1 m |
|
地下室 |
浴室 |
1.2 m |
1.2 m |
1.2 m x 1.2 m |
|
一楼 |
客厅 |
3.32 m |
3.14 m |
3.32 m x 3.14 m |
|
一楼 |
餐厅 |
3.14 m |
2.94 m |
3.14 m x 2.94 m |
|
一楼 |
厨房 |
4.95 m |
3.55 m |
4.95 m x 3.55 m |
|
一楼 |
其它 |
2.66 m |
2.18 m |
2.66 m x 2.18 m |
https://www.realtor.ca/real-estate/28324737/153-percy-street-ottawa-4103-ottawa-centre




















