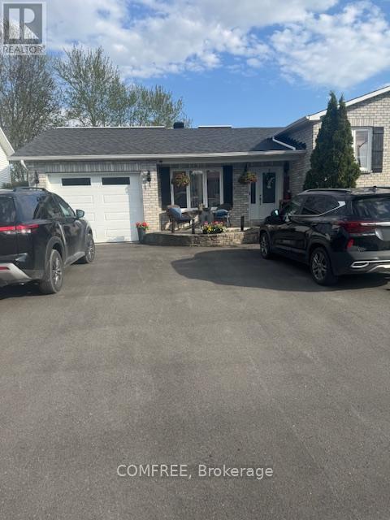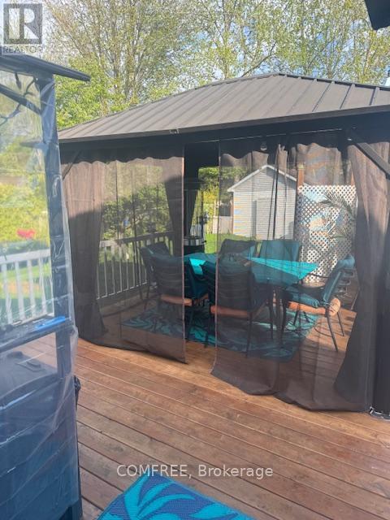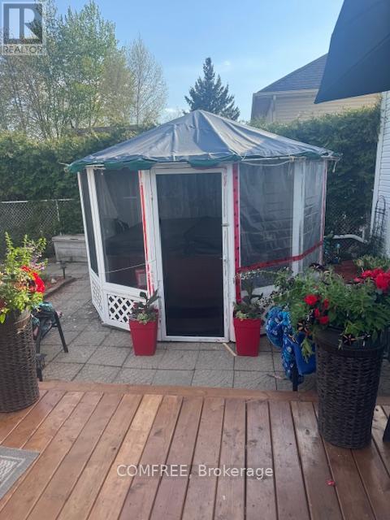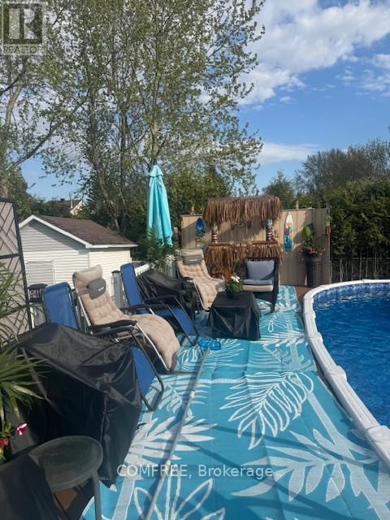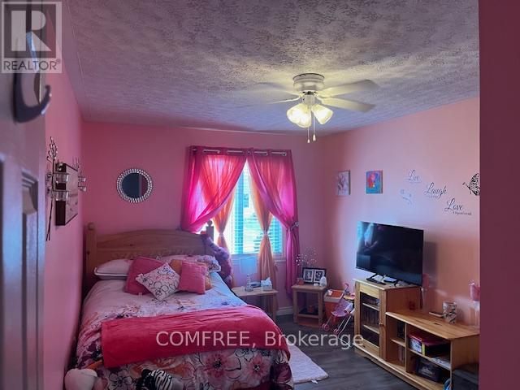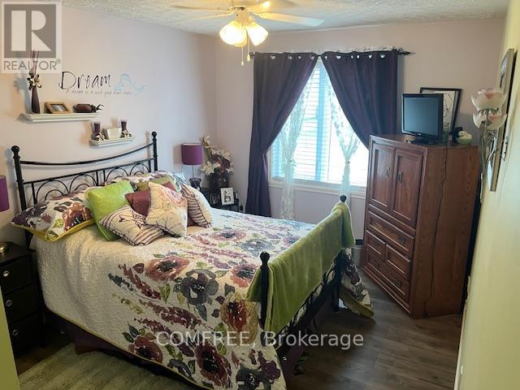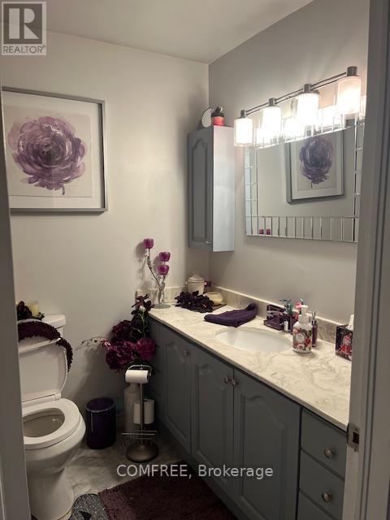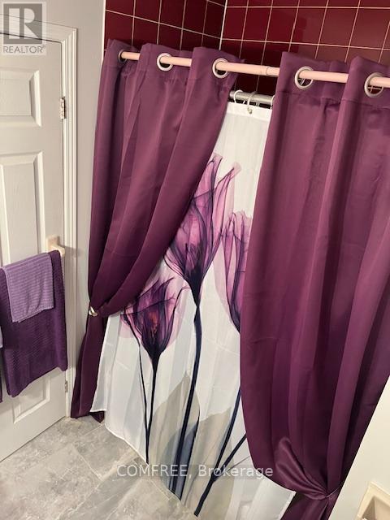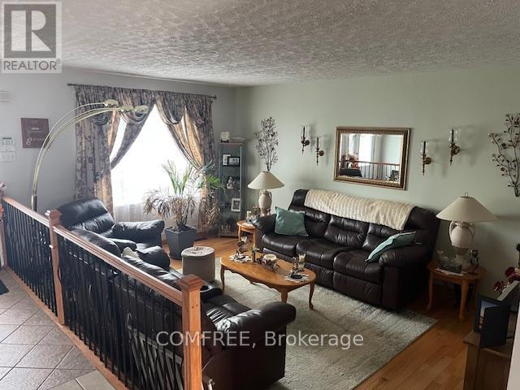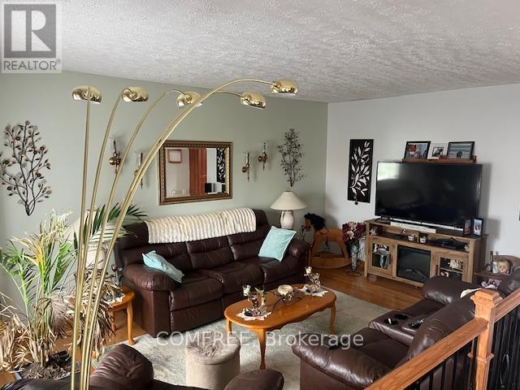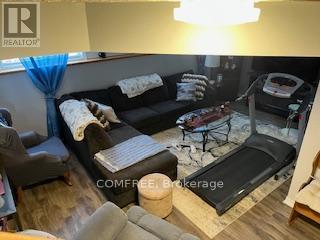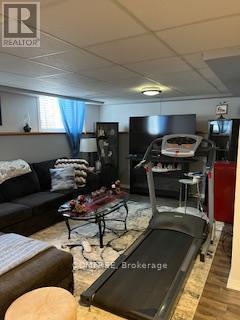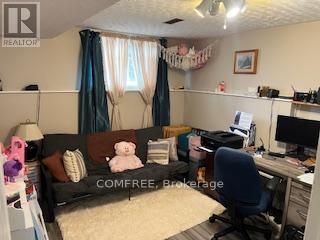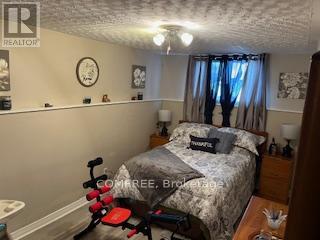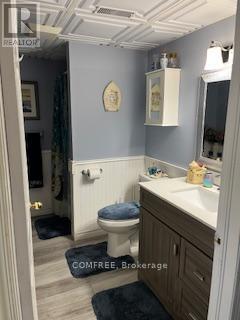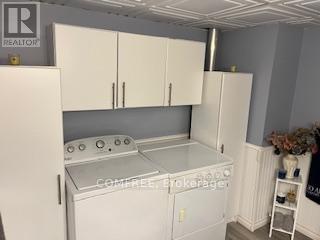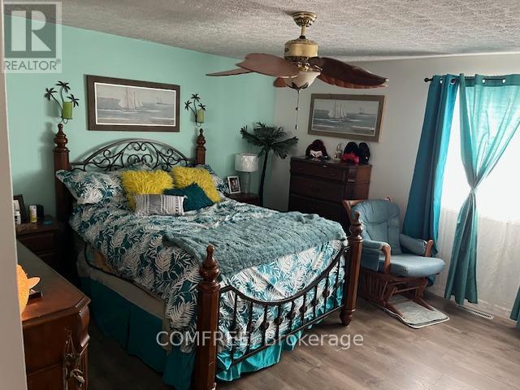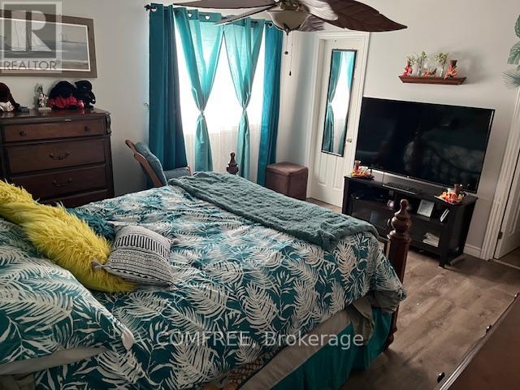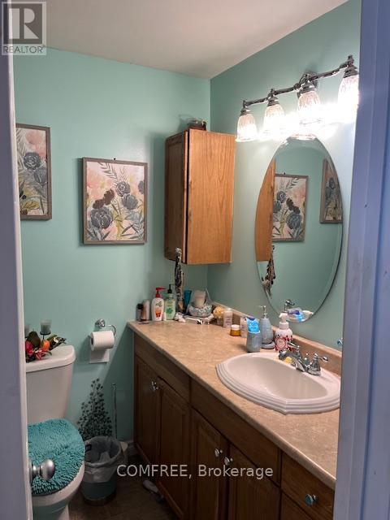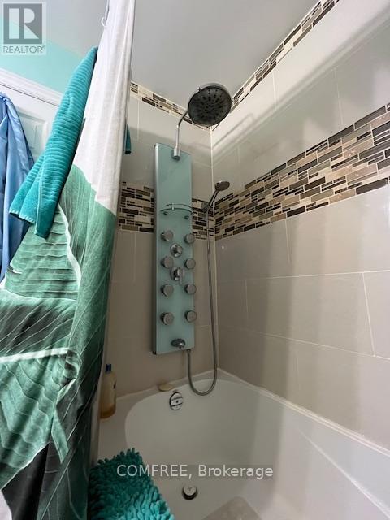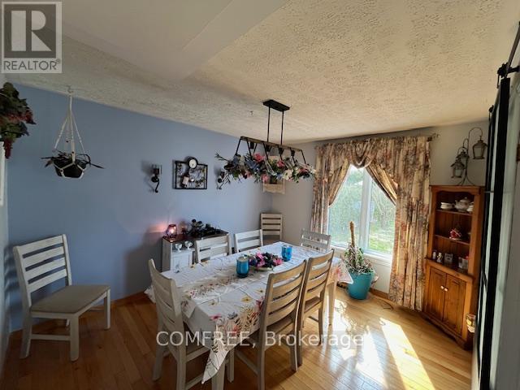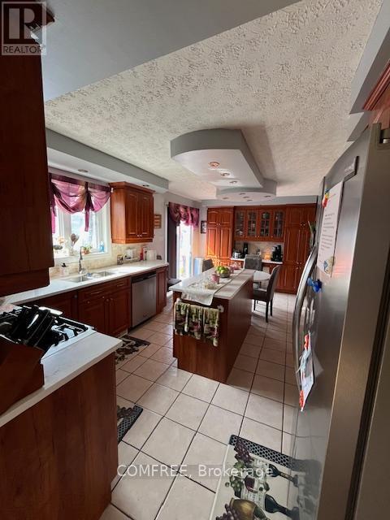5 卧室
3 浴室
1500 - 2000 sqft
平房
Above Ground Pool, Outdoor Pool
中央空调
风热取暖
$719,900
Beautiful brick side split featuring 5 bedrooms and 3 bathrooms in Embrun Ontario. Main floor features a chefs kitchen with a large island complete with granite countertops, large living room and dining room. Patio doors going out to your backyard oasis which is completely fenced and hedged with a 2 tier deck main deck offers gazebo dining area with electricity and a BBQ area. Upper deck offers a 30 ft long sitting area with a tiki bar and and 15 x 30 ft above ground pool with brand new liner and skimmer. the lower area offers a screened in hot tub area to keep it out of the winter elements. The roof was done in 2019 and the driveway was done in 2023. All new windows and doors as well in 2022. Upstairs has 3 spacious bedrooms with tons of storage. Master bedroom features an ensuite bath and walk in closet. Basement is above grade level with large windows in family room and 2 more bedrooms as well as laundry room and a third bathroom. (id:44758)
房源概要
|
MLS® Number
|
X12154507 |
|
房源类型
|
民宅 |
|
社区名字
|
602 - Embrun |
|
社区特征
|
School Bus |
|
总车位
|
7 |
|
泳池类型
|
Above Ground Pool, Outdoor Pool |
详 情
|
浴室
|
3 |
|
地上卧房
|
3 |
|
地下卧室
|
2 |
|
总卧房
|
5 |
|
赠送家电包括
|
Garage Door Opener Remote(s), Central Vacuum, Water Softener, 洗碗机, 烘干机, 烤箱, Range, 炉子, 洗衣机, 冰箱 |
|
建筑风格
|
平房 |
|
地下室进展
|
已装修 |
|
地下室类型
|
N/a (finished) |
|
施工种类
|
独立屋 |
|
空调
|
中央空调 |
|
外墙
|
砖, 乙烯基壁板 |
|
地基类型
|
混凝土 |
|
供暖方式
|
天然气 |
|
供暖类型
|
压力热风 |
|
储存空间
|
1 |
|
内部尺寸
|
1500 - 2000 Sqft |
|
类型
|
独立屋 |
|
设备间
|
市政供水 |
车 位
土地
|
英亩数
|
无 |
|
围栏类型
|
Fenced Yard |
|
污水道
|
Sanitary Sewer |
|
土地深度
|
42.06 M |
|
土地宽度
|
18.29 M |
|
不规则大小
|
18.3 X 42.1 M |
房 间
| 楼 层 |
类 型 |
长 度 |
宽 度 |
面 积 |
|
二楼 |
卧室 |
4 m |
4 m |
4 m x 4 m |
|
二楼 |
第二卧房 |
4 m |
4 m |
4 m x 4 m |
|
二楼 |
第三卧房 |
4 m |
4 m |
4 m x 4 m |
|
地下室 |
Bedroom 4 |
3.5 m |
4 m |
3.5 m x 4 m |
|
地下室 |
Bedroom 5 |
3 m |
4 m |
3 m x 4 m |
https://www.realtor.ca/real-estate/28325914/54-albert-street-russell-602-embrun



