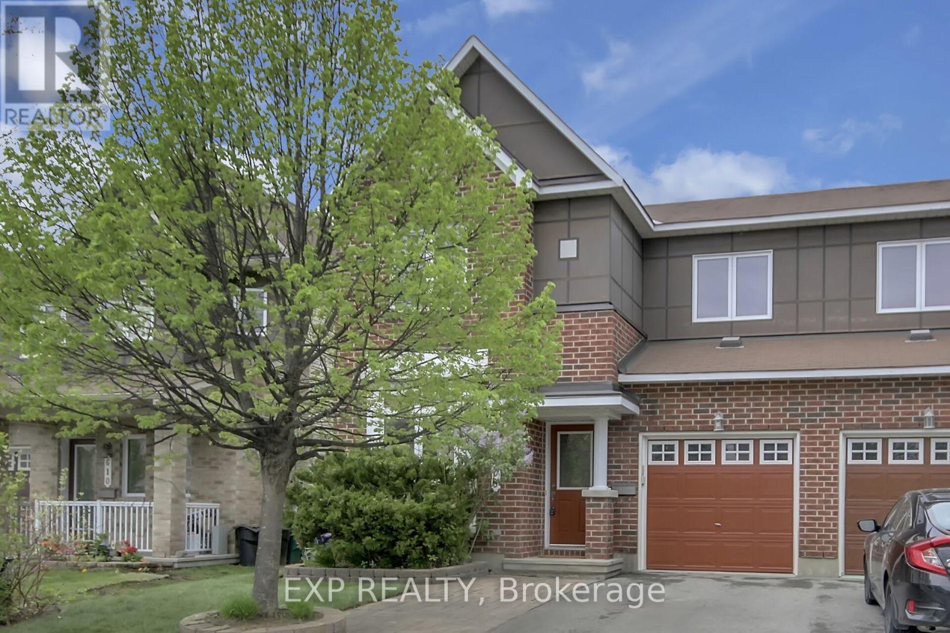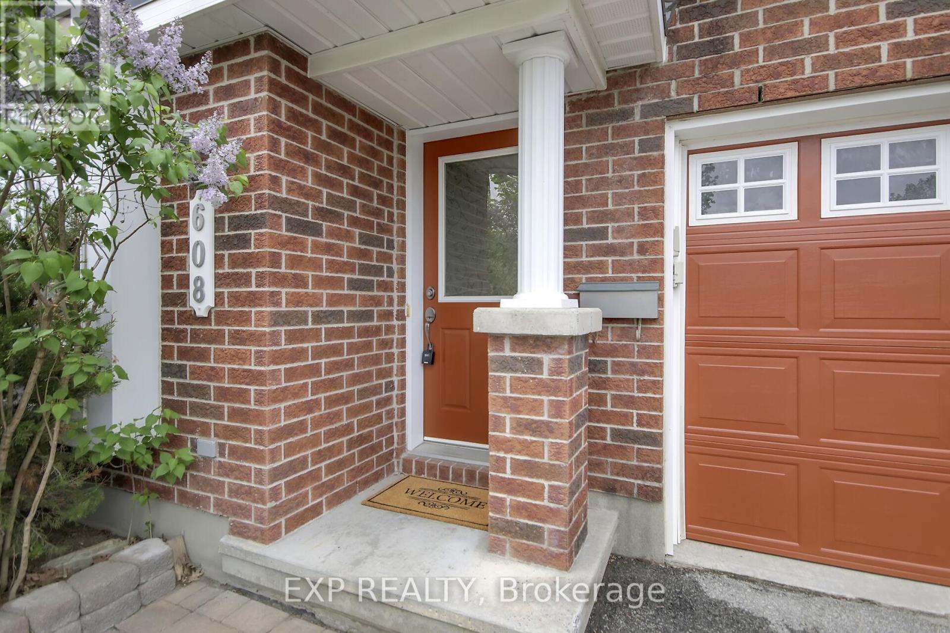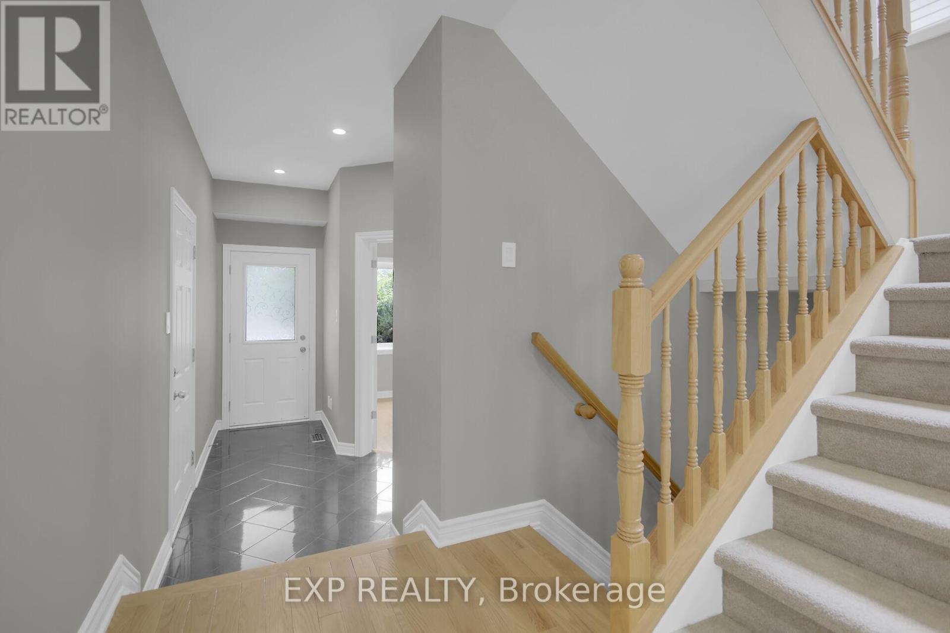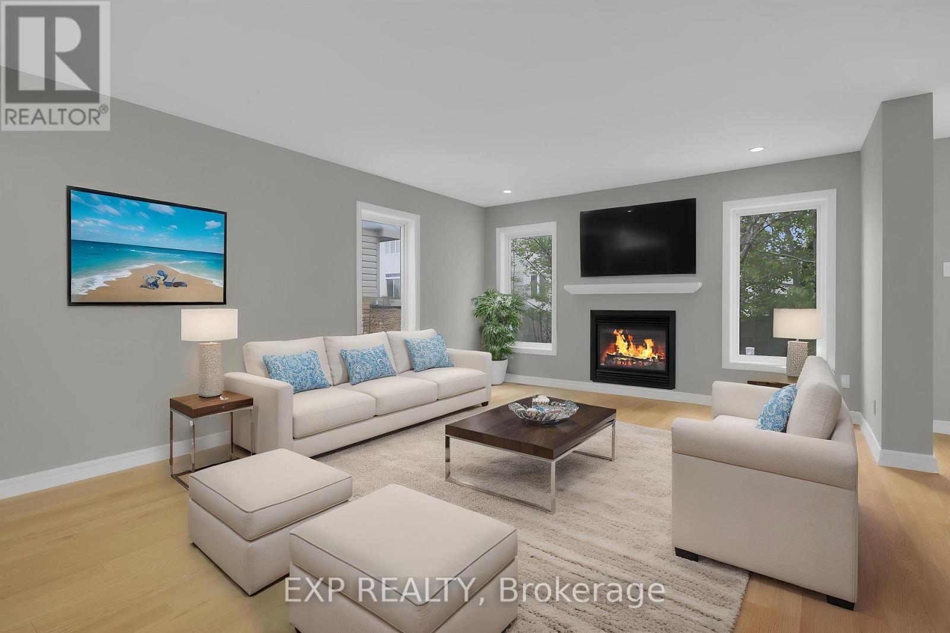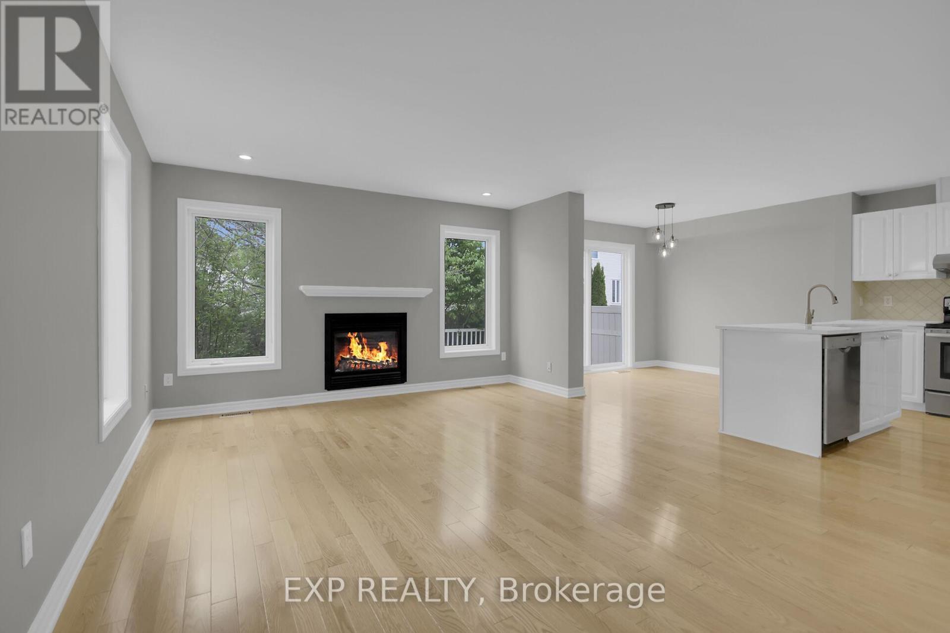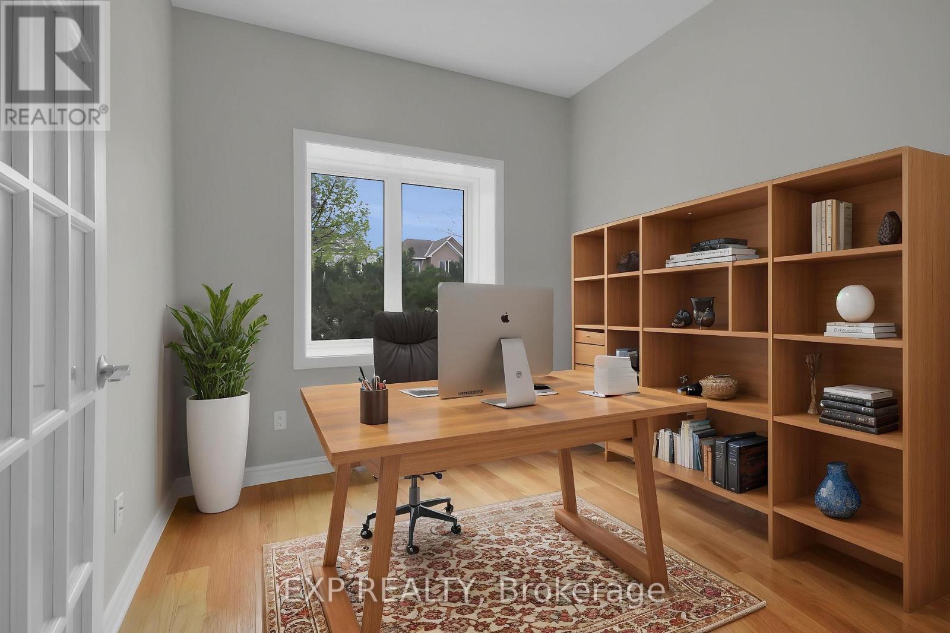3 卧室
4 浴室
1500 - 2000 sqft
壁炉
中央空调
风热取暖
$684,900
Welcome to this beautifully maintained semi-detached home in the heart of Barrhaven, offering the perfect blend of style, space, and comfort. Boasting 3 bedrooms plus a main floor office and 4 bathrooms, this freshly painted home is move-in ready and ideal for families or professionals seeking functional and stylish living. The open concept main floor is bright and airy, featuring gleaming hardwood floors, a cozy fireplace in the living/dining area, and large windows that flood the space with natural light. The eat-in kitchen is a chefs delight, complete with stainless steel appliances, a central island, and ample cabinet and counter space plus direct patio door access to a fully fenced backyard oasis with a beautiful deck, lush green space, and mature trees for added privacy. Just off the foyer, you'll find a dedicated office space with elegant French doors, perfect for remote work or study. The foyer and powder room are adorned with glistening tile, adding a polished touch to the entrance. Enjoy the warmth and durability of hardwood flooring throughout the main and second levels, while the staircase features brand new, plush carpeting for comfort and style. Upstairs, the second level includes a massive primary bedroom complete with a walk-in closet and a spa-inspired ensuite with a luxurious soaker tub. Secondary bedrooms are generously sized and share a well-appointed full bathroom. The fully finished lower level offers even more living space with a large recreation room perfect for a home gym, playroom, or movie night as well as a brand new full bathroom for added convenience. Situated in a sought-after, family-friendly neighbourhood, this home is close to schools, parks, shopping, restaurants, and transit, making it the perfect location for todays modern lifestyle. (id:44758)
房源概要
|
MLS® Number
|
X12154979 |
|
房源类型
|
民宅 |
|
社区名字
|
7709 - Barrhaven - Strandherd |
|
附近的便利设施
|
公共交通, 公园, 学校 |
|
总车位
|
2 |
详 情
|
浴室
|
4 |
|
地上卧房
|
3 |
|
总卧房
|
3 |
|
赠送家电包括
|
洗碗机, 烘干机, 炉子, 洗衣机, 冰箱 |
|
地下室进展
|
已装修 |
|
地下室类型
|
全完工 |
|
施工种类
|
Semi-detached |
|
空调
|
中央空调 |
|
外墙
|
砖 |
|
壁炉
|
有 |
|
地基类型
|
混凝土浇筑 |
|
客人卫生间(不包含洗浴)
|
1 |
|
供暖方式
|
天然气 |
|
供暖类型
|
压力热风 |
|
储存空间
|
2 |
|
内部尺寸
|
1500 - 2000 Sqft |
|
类型
|
独立屋 |
|
设备间
|
市政供水 |
车 位
土地
|
英亩数
|
无 |
|
围栏类型
|
Fully Fenced, Fenced Yard |
|
土地便利设施
|
公共交通, 公园, 学校 |
|
污水道
|
Sanitary Sewer |
|
土地深度
|
86 Ft ,10 In |
|
土地宽度
|
29 Ft ,3 In |
|
不规则大小
|
29.3 X 86.9 Ft |
|
规划描述
|
住宅 |
房 间
| 楼 层 |
类 型 |
长 度 |
宽 度 |
面 积 |
|
二楼 |
浴室 |
2.95 m |
1.68 m |
2.95 m x 1.68 m |
|
二楼 |
主卧 |
5.59 m |
4.77 m |
5.59 m x 4.77 m |
|
二楼 |
浴室 |
2.67 m |
2.63 m |
2.67 m x 2.63 m |
|
二楼 |
第二卧房 |
4.05 m |
3.44 m |
4.05 m x 3.44 m |
|
二楼 |
第三卧房 |
3.02 m |
3.47 m |
3.02 m x 3.47 m |
|
Lower Level |
娱乐,游戏房 |
4.92 m |
5.87 m |
4.92 m x 5.87 m |
|
Lower Level |
洗衣房 |
2.15 m |
3.68 m |
2.15 m x 3.68 m |
|
Lower Level |
浴室 |
3.11 m |
1.82 m |
3.11 m x 1.82 m |
|
一楼 |
门厅 |
2.37 m |
3.7 m |
2.37 m x 3.7 m |
|
一楼 |
厨房 |
3.12 m |
2.76 m |
3.12 m x 2.76 m |
|
一楼 |
Eating Area |
3.12 m |
2.84 m |
3.12 m x 2.84 m |
|
一楼 |
客厅 |
4.05 m |
5.61 m |
4.05 m x 5.61 m |
|
一楼 |
Office |
2.71 m |
3.61 m |
2.71 m x 3.61 m |
|
一楼 |
浴室 |
1.58 m |
1.64 m |
1.58 m x 1.64 m |
https://www.realtor.ca/real-estate/28326846/608-paul-metivier-drive-ottawa-7709-barrhaven-strandherd


