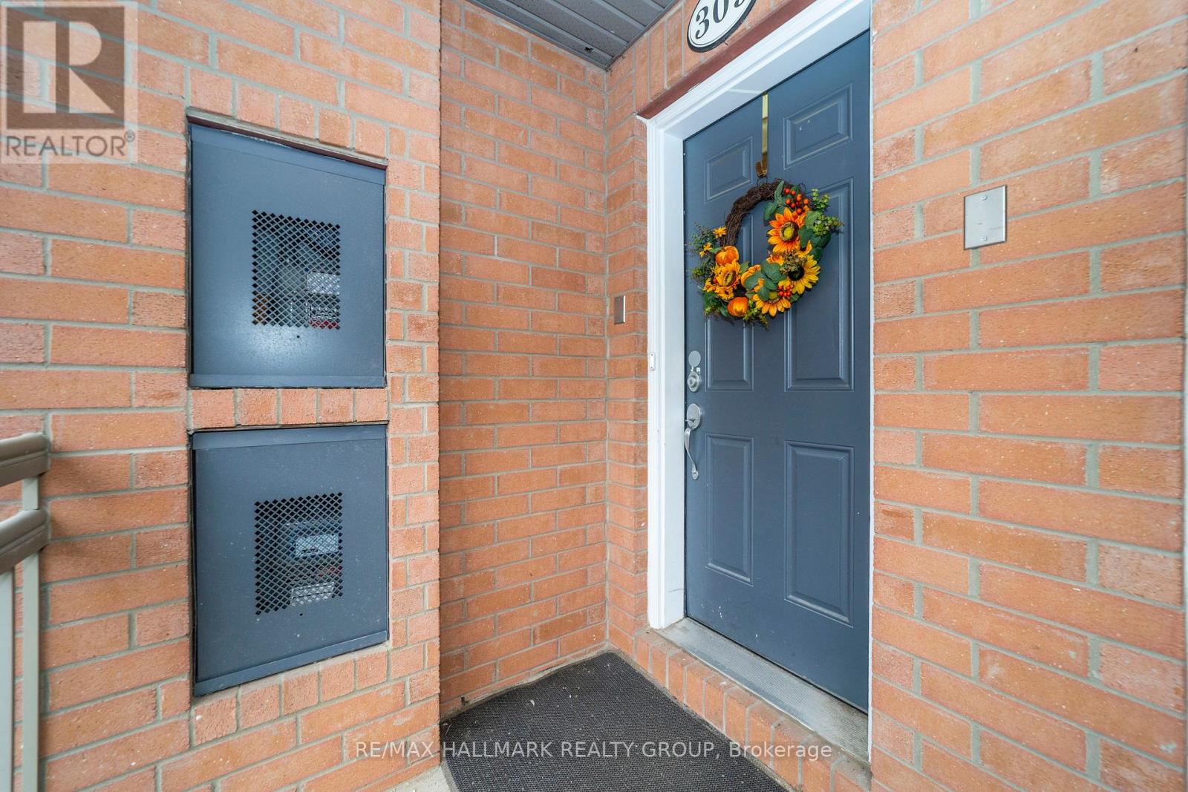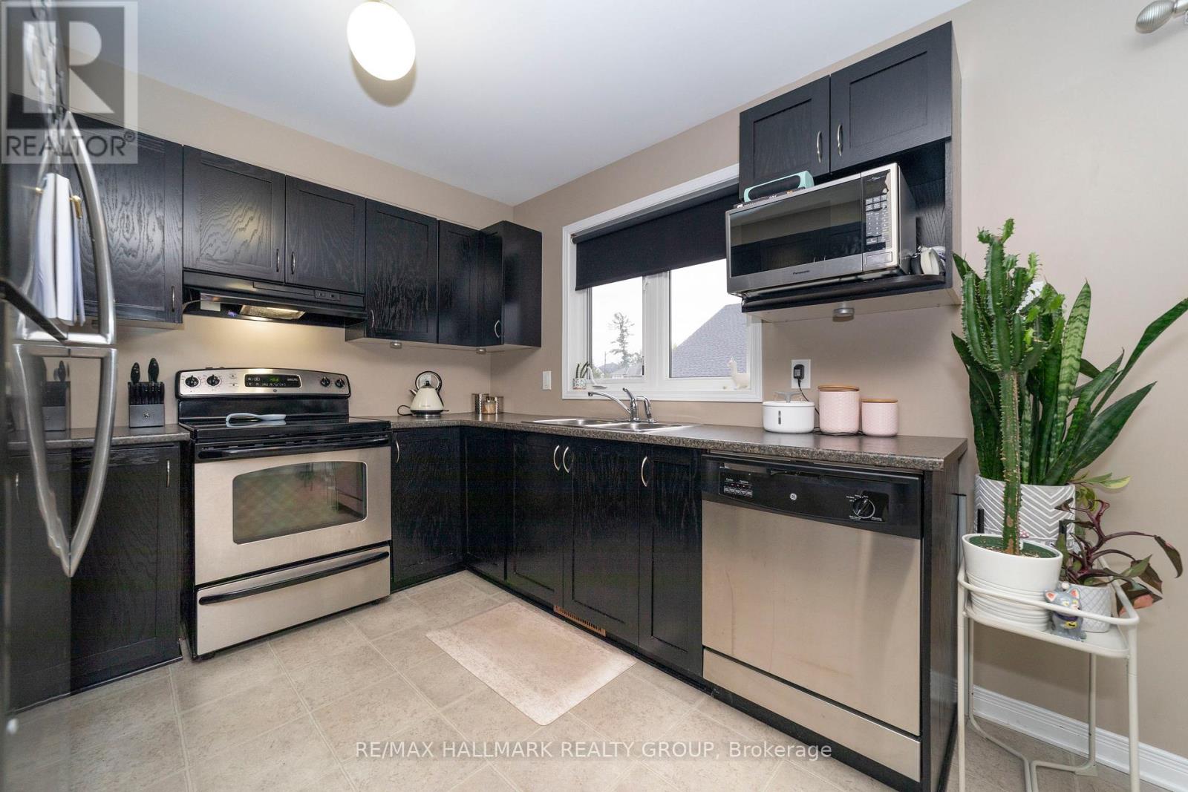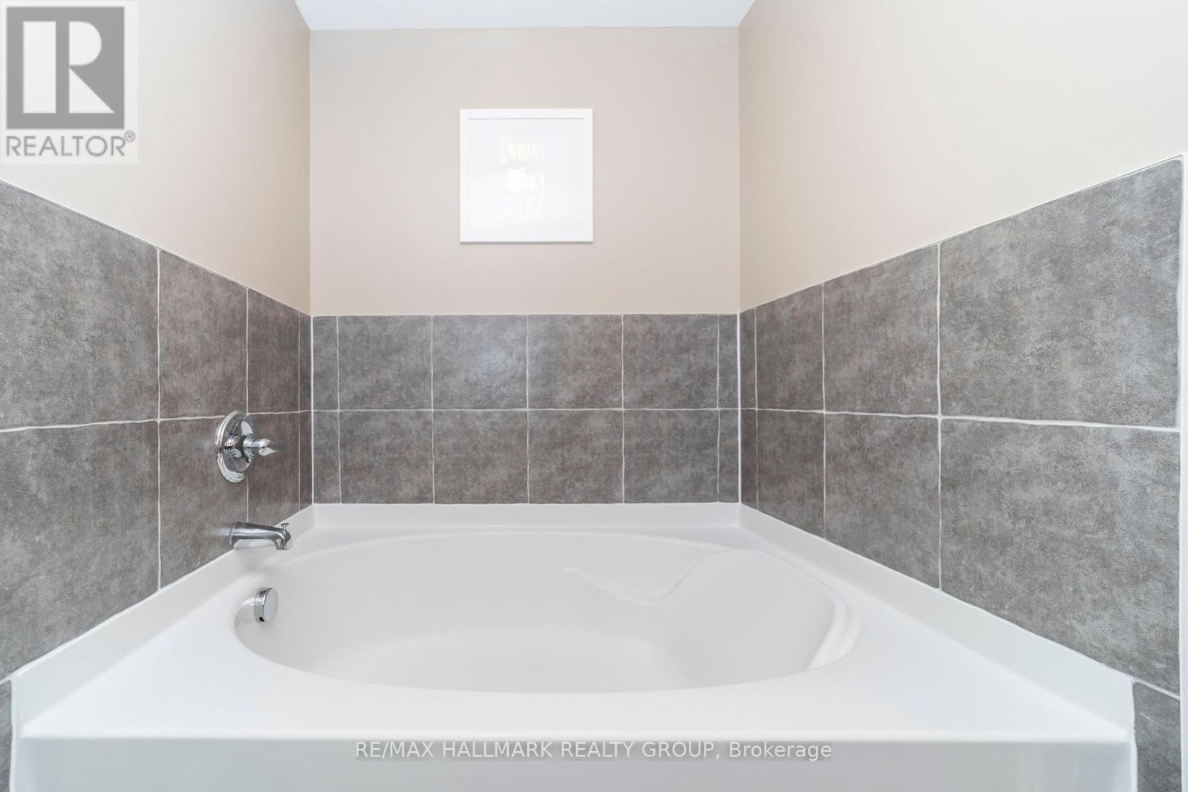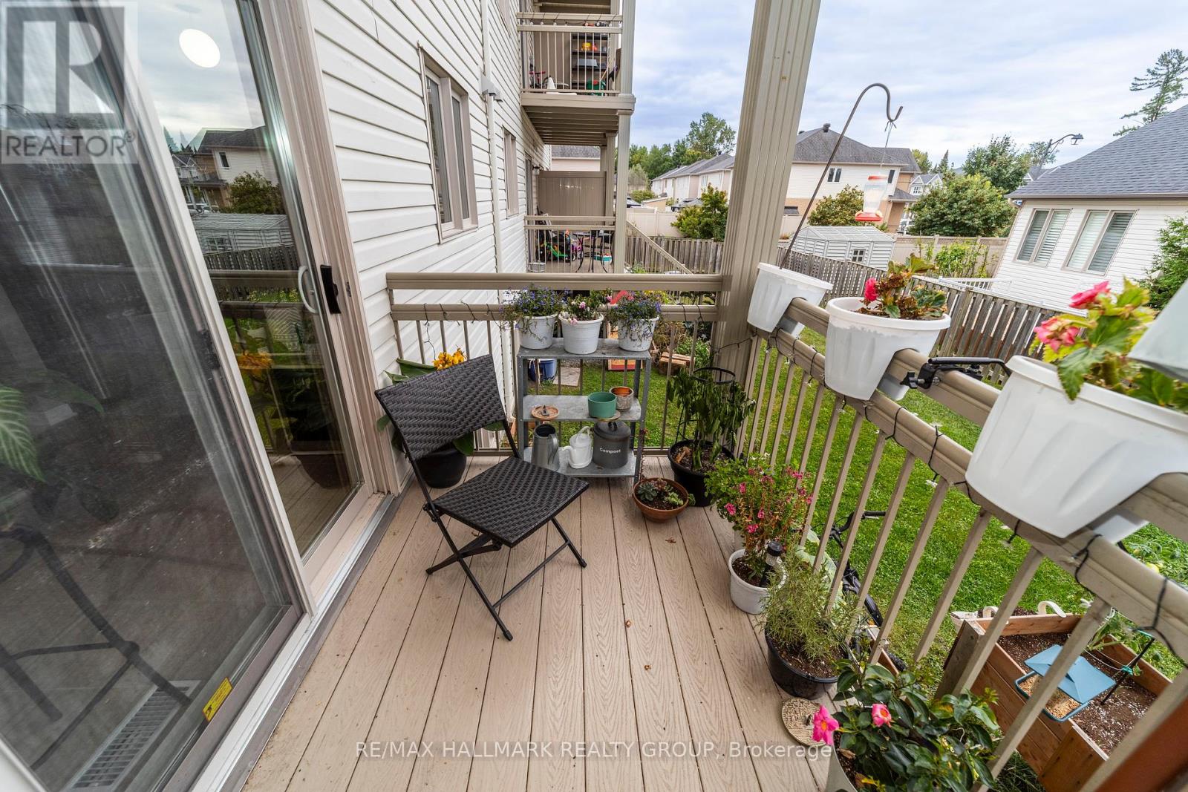2 卧室
2 浴室
1400 - 1599 sqft
壁炉
中央空调
风热取暖
$2,375 Monthly
Welcome to this bright and spacious 2-bed, 2-bath home with a versatile den filled with natural light! Enjoy the super-sized soaker tub, stylish tile flooring, and brand-new laminate in the den. The large eat-in kitchen opens to a balcony with backyard access, perfect for entertaining or relaxing. With cozy carpeted stairs and a well-designed layout, this home is both comfortable and functional. Don't miss this opportunity schedule your viewing today! (id:44758)
房源概要
|
MLS® Number
|
X12154948 |
|
房源类型
|
民宅 |
|
社区名字
|
2013 - Mer Bleue/Bradley Estates/Anderson Park |
|
社区特征
|
Pet Restrictions |
|
特征
|
In Suite Laundry |
|
总车位
|
1 |
详 情
|
浴室
|
2 |
|
地下卧室
|
2 |
|
总卧房
|
2 |
|
公寓设施
|
Separate Heating Controls |
|
赠送家电包括
|
洗碗机, 烘干机, Hood 电扇, 炉子, 洗衣机, 冰箱 |
|
空调
|
中央空调 |
|
外墙
|
砖 |
|
壁炉
|
有 |
|
地基类型
|
混凝土浇筑 |
|
供暖方式
|
天然气 |
|
供暖类型
|
压力热风 |
|
储存空间
|
2 |
|
内部尺寸
|
1400 - 1599 Sqft |
|
类型
|
联排别墅 |
车 位
土地
房 间
| 楼 层 |
类 型 |
长 度 |
宽 度 |
面 积 |
|
Lower Level |
卧室 |
4.37 m |
2.9 m |
4.37 m x 2.9 m |
|
Lower Level |
第二卧房 |
4.22 m |
3.81 m |
4.22 m x 3.81 m |
|
Lower Level |
衣帽间 |
4.37 m |
3.12 m |
4.37 m x 3.12 m |
|
一楼 |
厨房 |
6.6 m |
2.79 m |
6.6 m x 2.79 m |
|
一楼 |
客厅 |
8.86 m |
5.84 m |
8.86 m x 5.84 m |
https://www.realtor.ca/real-estate/28326844/309-galston-private-ottawa-2013-mer-bleuebradley-estatesanderson-park





































