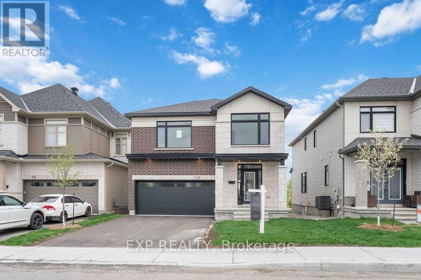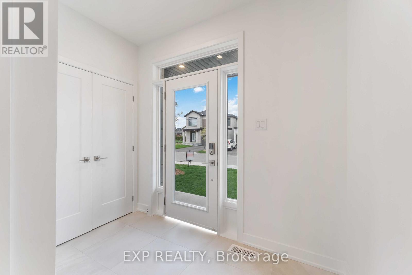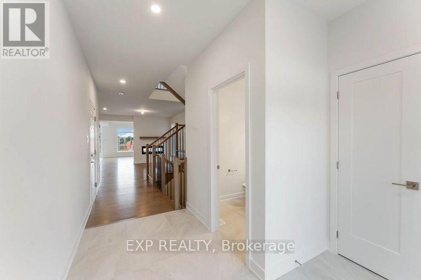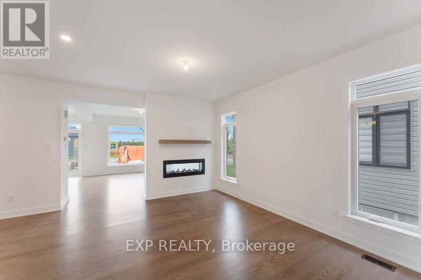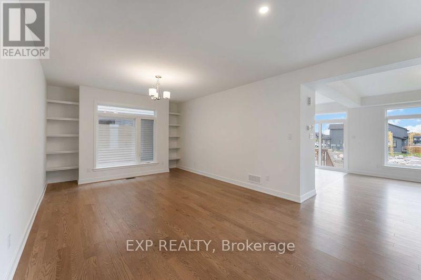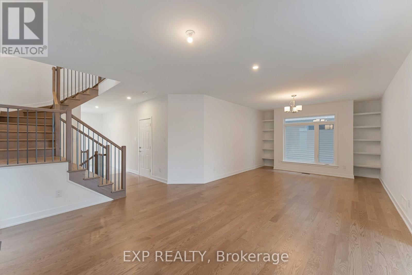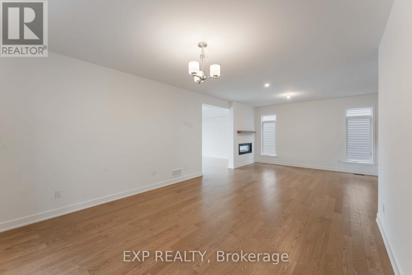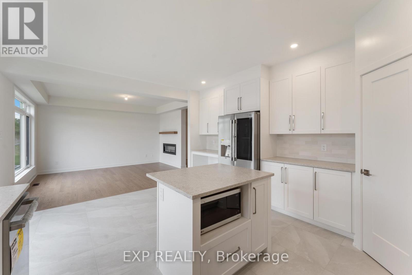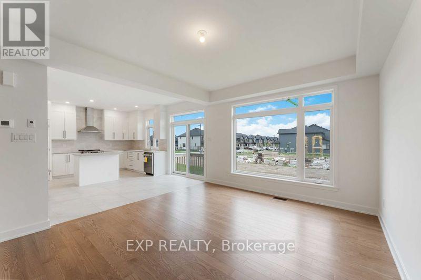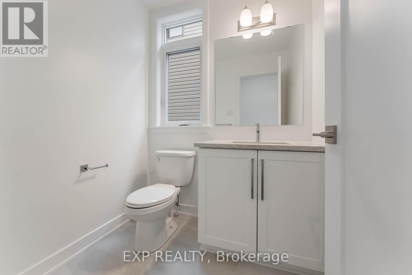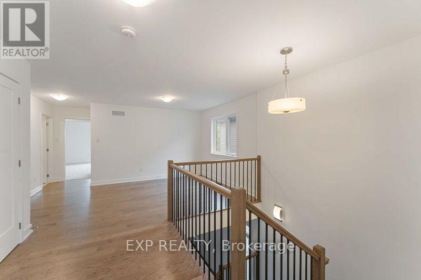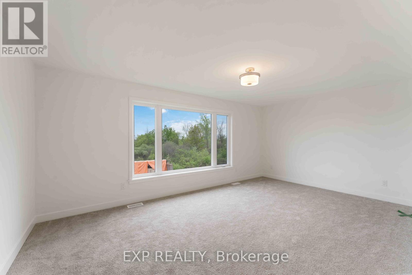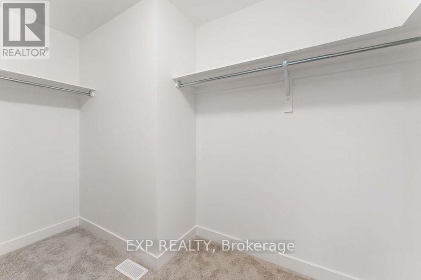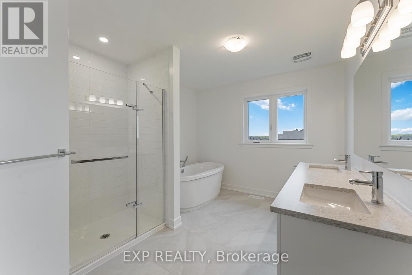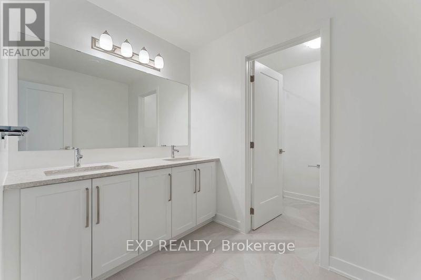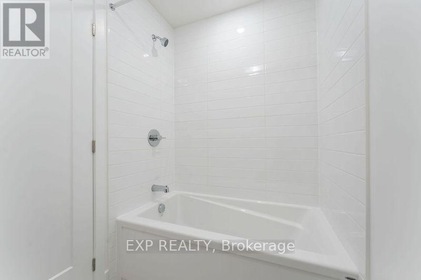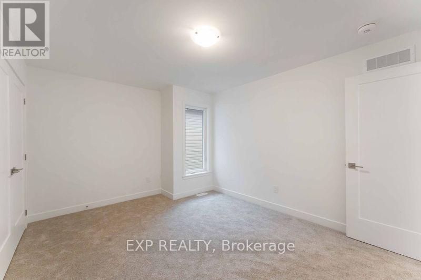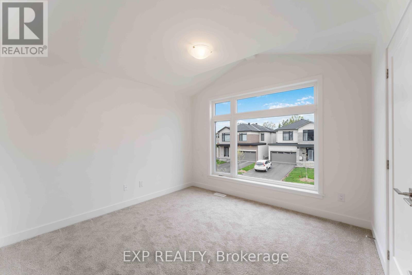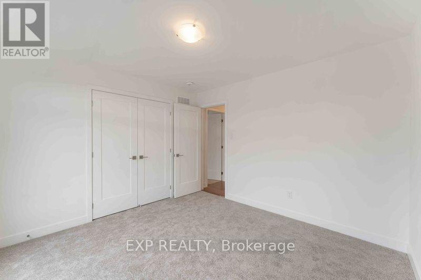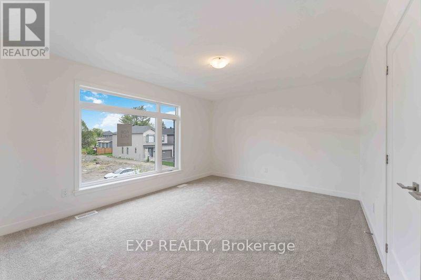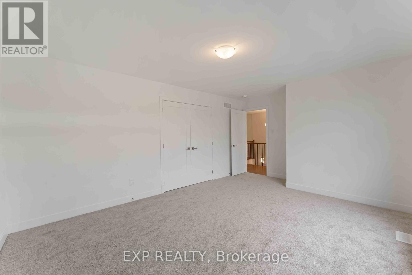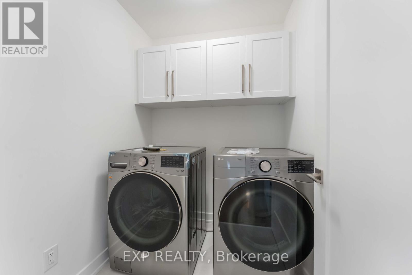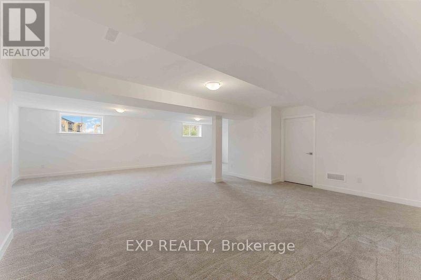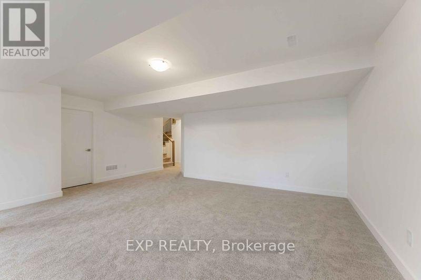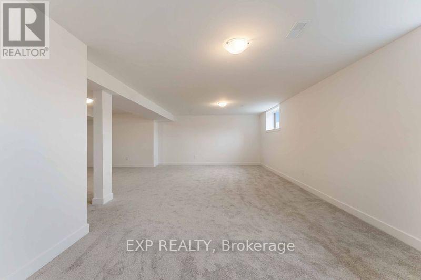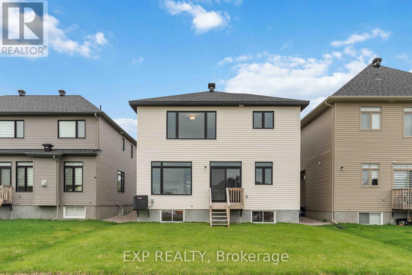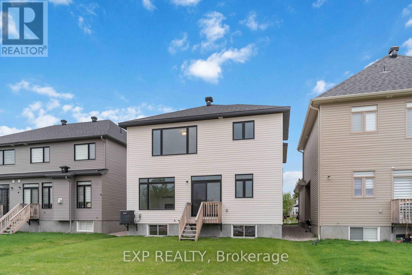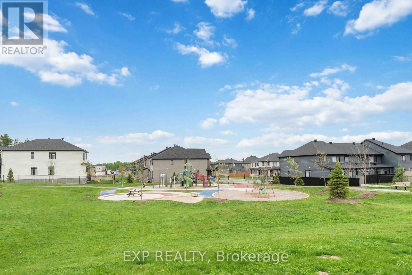4 卧室
3 浴室
2500 - 3000 sqft
壁炉
中央空调
风热取暖
$1,014,900
Gorgeous Brand New Home in Lilythorne in the Findlay Creek community! This beautifully designed single-family home offers 4 generously sized bedrooms and a second-floor loft, perfect for a home office or media space. The gourmet kitchen features quartz countertops, a walk-in pantry, and a large working island, overlooking the bright great room with a trendy double-sided electric fireplace. Enjoy entertaining in the elegant living and dining room areas. Hardwood stairs with upgraded iron spindles lead to the upper level, showcasing a luxurious primary bedroom and an exquisite ensuite with a stand-alone tub, double sink vanity with quartz counters, plus a walk-in closet. The main bathroom also includes a double sink vanity with quartz counters and a separate water closet for added convenience. The fully finished lower level boasts a massive rec room for family fun or relaxation. Large basement windows allow for natural light. Additional features include central air, HRV, humidifier, and all appliances. Upgrades include: hardwood, higher upper kitchen cabinets, upgraded level of quartz, upgraded backsplash, upgraded carpet/underpad, and upgraded interior hardware throughout. Close proximity to parks, shopping, and transit. A perfect blend of design, space, and location! Call to book a viewing today! (id:44758)
房源概要
|
MLS® Number
|
X12154941 |
|
房源类型
|
民宅 |
|
社区名字
|
2501 - Leitrim |
|
特征
|
Flat Site |
|
总车位
|
6 |
|
结构
|
Porch |
详 情
|
浴室
|
3 |
|
地上卧房
|
4 |
|
总卧房
|
4 |
|
Age
|
New Building |
|
公寓设施
|
Fireplace(s) |
|
赠送家电包括
|
Garage Door Opener Remote(s), Water Heater, 洗碗机, 烘干机, Garage Door Opener, Hood 电扇, 微波炉, 炉子, 洗衣机, 冰箱 |
|
地下室进展
|
已装修 |
|
地下室类型
|
N/a (finished) |
|
施工种类
|
独立屋 |
|
空调
|
中央空调 |
|
外墙
|
乙烯基壁板, 砖 Facing |
|
壁炉
|
有 |
|
壁炉类型
|
Insert |
|
Flooring Type
|
Hardwood, Ceramic |
|
地基类型
|
混凝土浇筑 |
|
客人卫生间(不包含洗浴)
|
1 |
|
供暖方式
|
天然气 |
|
供暖类型
|
压力热风 |
|
储存空间
|
2 |
|
内部尺寸
|
2500 - 3000 Sqft |
|
类型
|
独立屋 |
|
设备间
|
市政供水 |
车 位
土地
|
英亩数
|
无 |
|
污水道
|
Sanitary Sewer |
|
土地深度
|
104 Ft |
|
土地宽度
|
37 Ft |
|
不规则大小
|
37 X 104 Ft |
房 间
| 楼 层 |
类 型 |
长 度 |
宽 度 |
面 积 |
|
二楼 |
浴室 |
3.35 m |
3.05 m |
3.35 m x 3.05 m |
|
二楼 |
浴室 |
3.35 m |
2.13 m |
3.35 m x 2.13 m |
|
二楼 |
洗衣房 |
1.83 m |
1.7 m |
1.83 m x 1.7 m |
|
二楼 |
主卧 |
5.76 m |
3.55 m |
5.76 m x 3.55 m |
|
二楼 |
第二卧房 |
3.45 m |
3.35 m |
3.45 m x 3.35 m |
|
二楼 |
第三卧房 |
3.47 m |
3.32 m |
3.47 m x 3.32 m |
|
二楼 |
Bedroom 4 |
3.65 m |
4.59 m |
3.65 m x 4.59 m |
|
二楼 |
Loft |
3.53 m |
4 m |
3.53 m x 4 m |
|
地下室 |
娱乐,游戏房 |
8.4 m |
8.3 m |
8.4 m x 8.3 m |
|
一楼 |
客厅 |
3.86 m |
4.24 m |
3.86 m x 4.24 m |
|
一楼 |
餐厅 |
4.39 m |
4.24 m |
4.39 m x 4.24 m |
|
一楼 |
厨房 |
5 m |
4.36 m |
5 m x 4.36 m |
|
一楼 |
大型活动室 |
3.86 m |
4.49 m |
3.86 m x 4.49 m |
|
一楼 |
浴室 |
1.21 m |
1.07 m |
1.21 m x 1.07 m |
设备间
https://www.realtor.ca/real-estate/28326843/775-ovation-grove-ottawa-2501-leitrim


