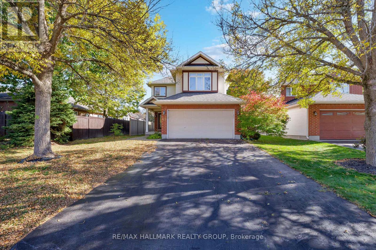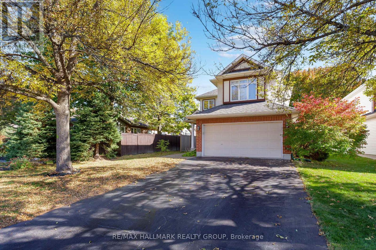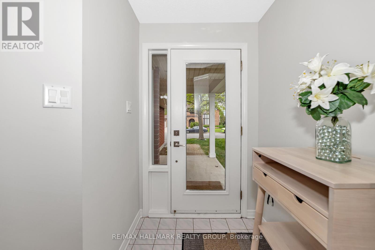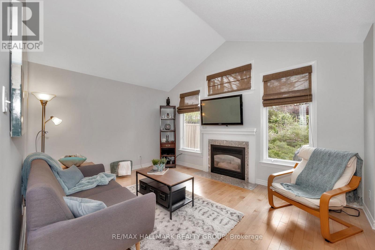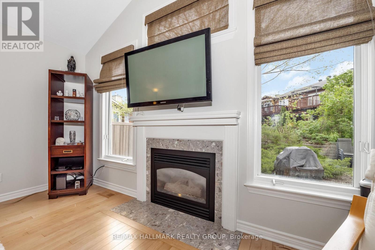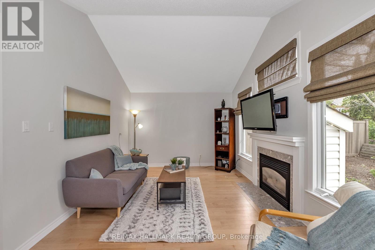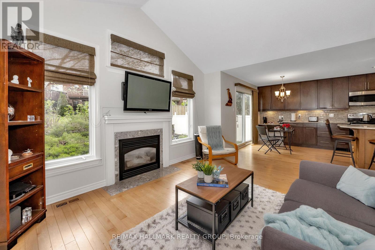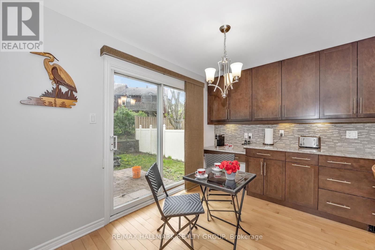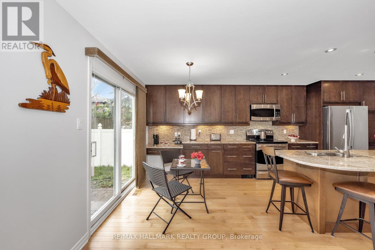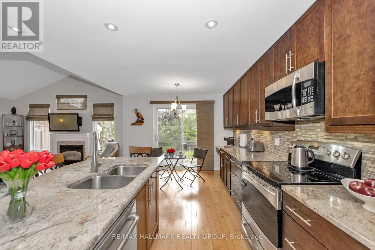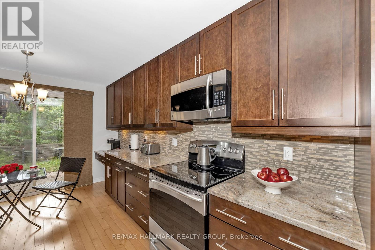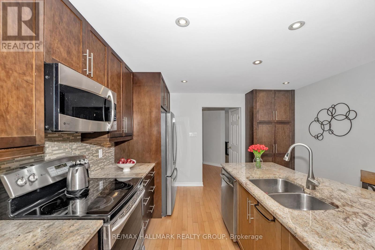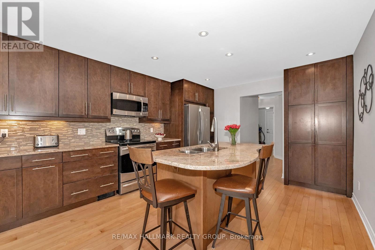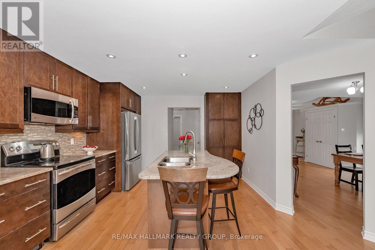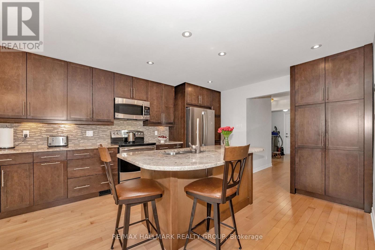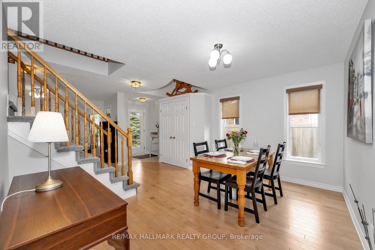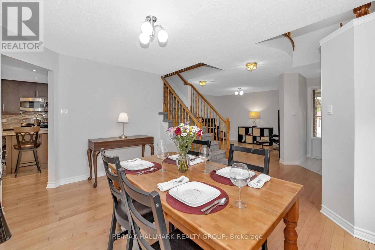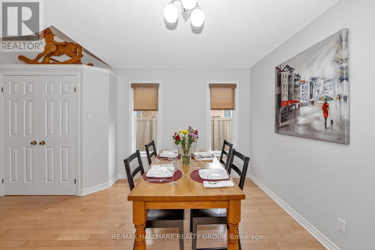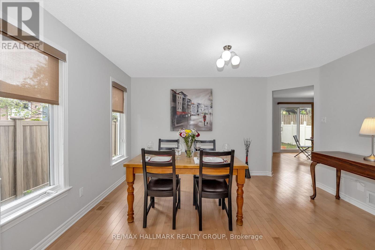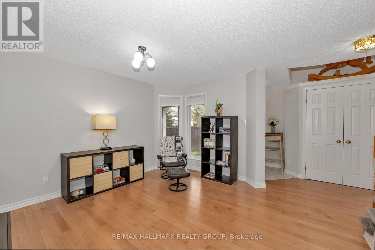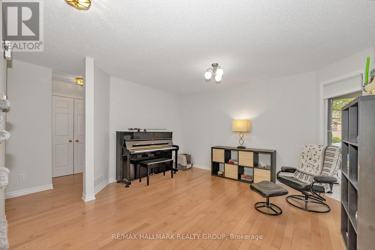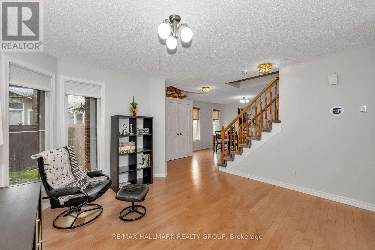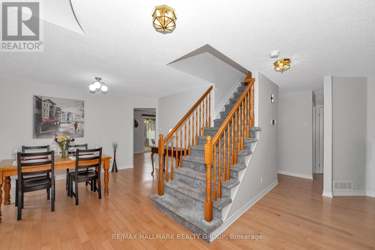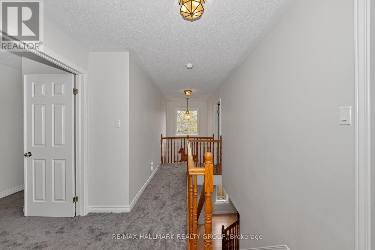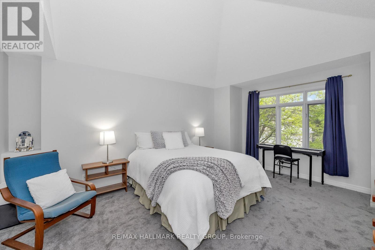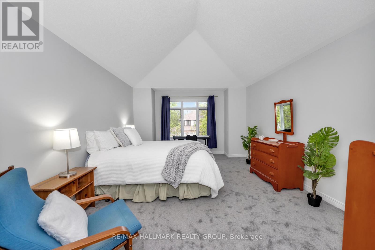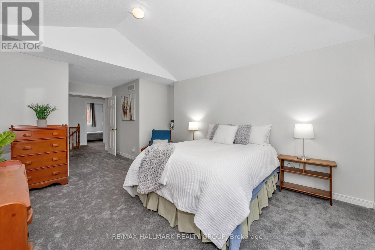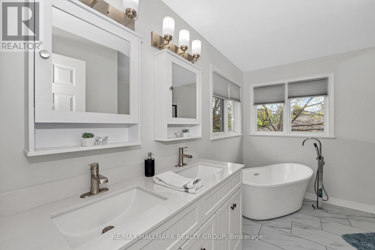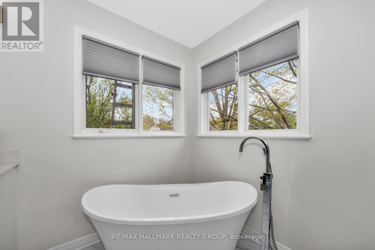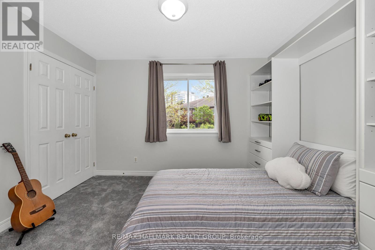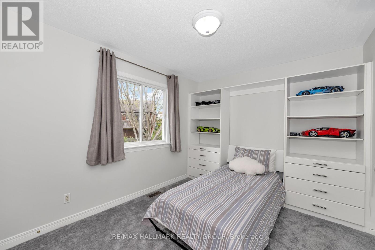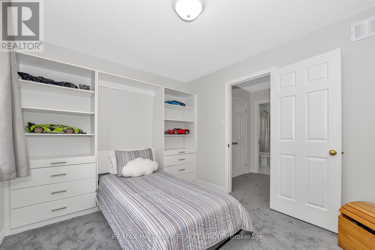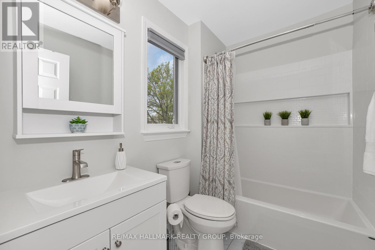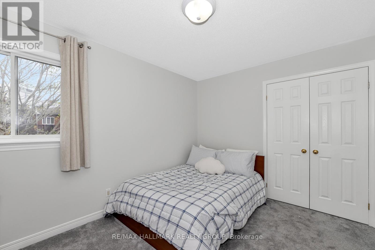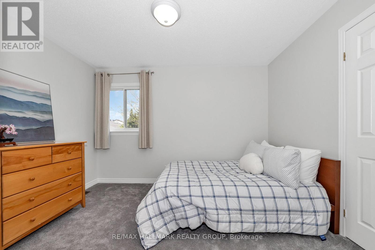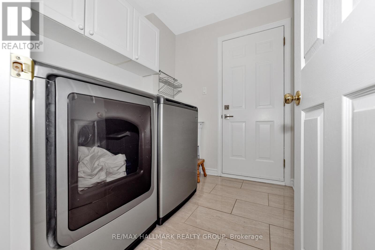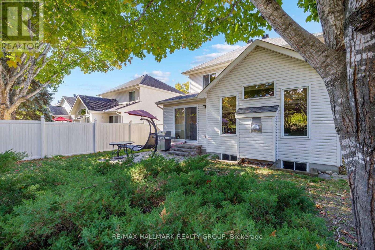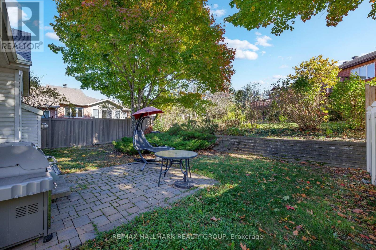3 卧室
3 浴室
1500 - 2000 sqft
壁炉
中央空调
Heat Pump
Landscaped
$949,000
Pride of ownership is evident as the original owners have beautifully maintained and highly upgraded their home near the river in Quinterra! See the long list of recent upgrades, over $100,000. Built by Tamarack and offering approx 2000 sgft of living space this home will charm you. Wonderful remodeled gourmet kitchen with a working island, pantry, opened to the family room and convenient access to the private and mostly fenced yard. The home features a spacious central hall plan and a large covered porch. The contemporary family room boasts vaulted ceilings and a gas fireplace and large windows to the garden. Upstairs, you'll find a private master bedroom with double entry doors, vaulted ceilings, and a new luxurious 5-piece ensuite, including a corner shower and tub, all bathed in natural light from large windows. The bright hallway features a curved balcony that overlooks the foyer. Additional highlights include an extra-large linen closet and second and third bedrooms with a full bathroom. Located just steps from the Rideau River, this home offers easy access to amenities, Mooney's Bay, Hunt Club Golf Course, the Ottawa Airport, and more! 24-hour irrevocable on all offers. Open House Sunday, May 18th From 2-4 p.m. (id:44758)
房源概要
|
MLS® Number
|
X12154894 |
|
房源类型
|
民宅 |
|
社区名字
|
4801 - Quinterra |
|
附近的便利设施
|
公园, 学校 |
|
社区特征
|
社区活动中心 |
|
总车位
|
6 |
详 情
|
浴室
|
3 |
|
地上卧房
|
3 |
|
总卧房
|
3 |
|
公寓设施
|
Fireplace(s) |
|
赠送家电包括
|
Garage Door Opener Remote(s), 洗碗机, 烘干机, Garage Door Opener, Hood 电扇, 微波炉, 炉子, 洗衣机, 窗帘, 冰箱 |
|
地下室进展
|
已完成 |
|
地下室类型
|
Full (unfinished) |
|
施工种类
|
独立屋 |
|
空调
|
中央空调 |
|
外墙
|
砖 |
|
Fire Protection
|
Smoke Detectors |
|
壁炉
|
有 |
|
Fireplace Total
|
1 |
|
地基类型
|
混凝土 |
|
客人卫生间(不包含洗浴)
|
1 |
|
供暖方式
|
天然气 |
|
供暖类型
|
Heat Pump |
|
储存空间
|
2 |
|
内部尺寸
|
1500 - 2000 Sqft |
|
类型
|
独立屋 |
|
设备间
|
市政供水 |
车 位
土地
|
英亩数
|
无 |
|
土地便利设施
|
公园, 学校 |
|
Landscape Features
|
Landscaped |
|
污水道
|
Sanitary Sewer |
|
土地深度
|
103 Ft ,3 In |
|
土地宽度
|
45 Ft |
|
不规则大小
|
45 X 103.3 Ft |
|
地表水
|
River/stream |
|
规划描述
|
R3p |
房 间
| 楼 层 |
类 型 |
长 度 |
宽 度 |
面 积 |
|
二楼 |
第二卧房 |
3.56 m |
2.9 m |
3.56 m x 2.9 m |
|
二楼 |
第三卧房 |
3.56 m |
2.9 m |
3.56 m x 2.9 m |
|
二楼 |
浴室 |
|
|
Measurements not available |
|
二楼 |
主卧 |
5.11 m |
3.86 m |
5.11 m x 3.86 m |
|
二楼 |
浴室 |
|
|
Measurements not available |
|
一楼 |
门厅 |
|
|
Measurements not available |
|
一楼 |
浴室 |
|
|
Measurements not available |
|
一楼 |
洗衣房 |
|
|
Measurements not available |
|
一楼 |
客厅 |
4.27 m |
3.05 m |
4.27 m x 3.05 m |
|
一楼 |
餐厅 |
4.11 m |
2.9 m |
4.11 m x 2.9 m |
|
一楼 |
家庭房 |
4.42 m |
3.35 m |
4.42 m x 3.35 m |
|
一楼 |
厨房 |
3.73 m |
3.35 m |
3.73 m x 3.35 m |
|
一楼 |
Eating Area |
3.43 m |
2.44 m |
3.43 m x 2.44 m |
https://www.realtor.ca/real-estate/28326552/61-kimberwick-crescent-ottawa-4801-quinterra


