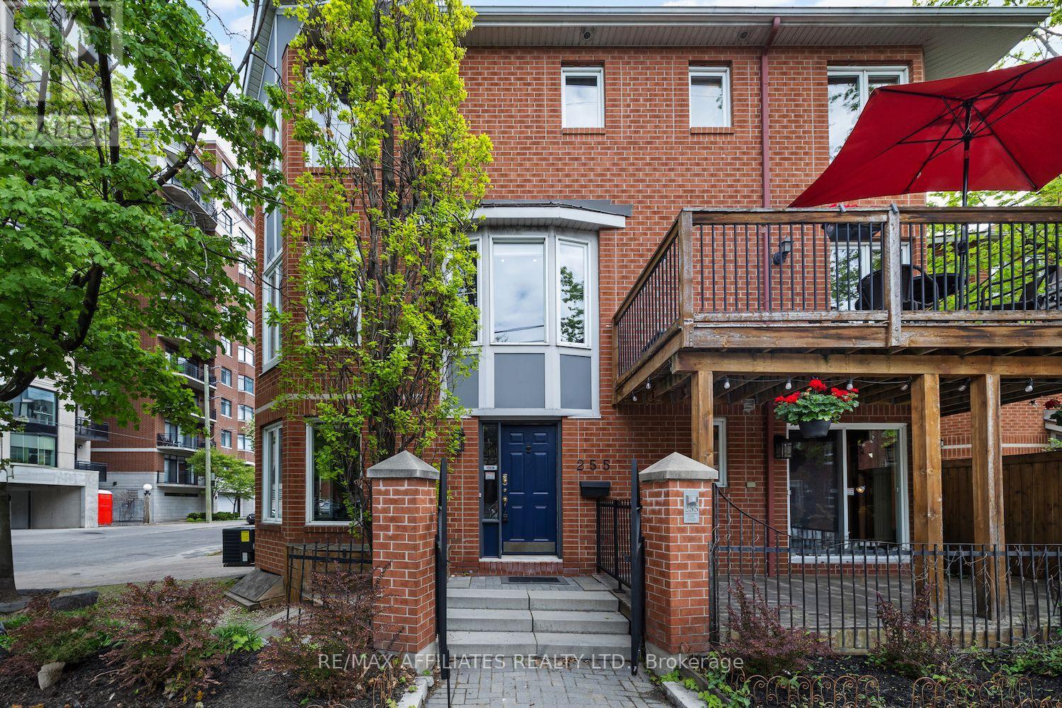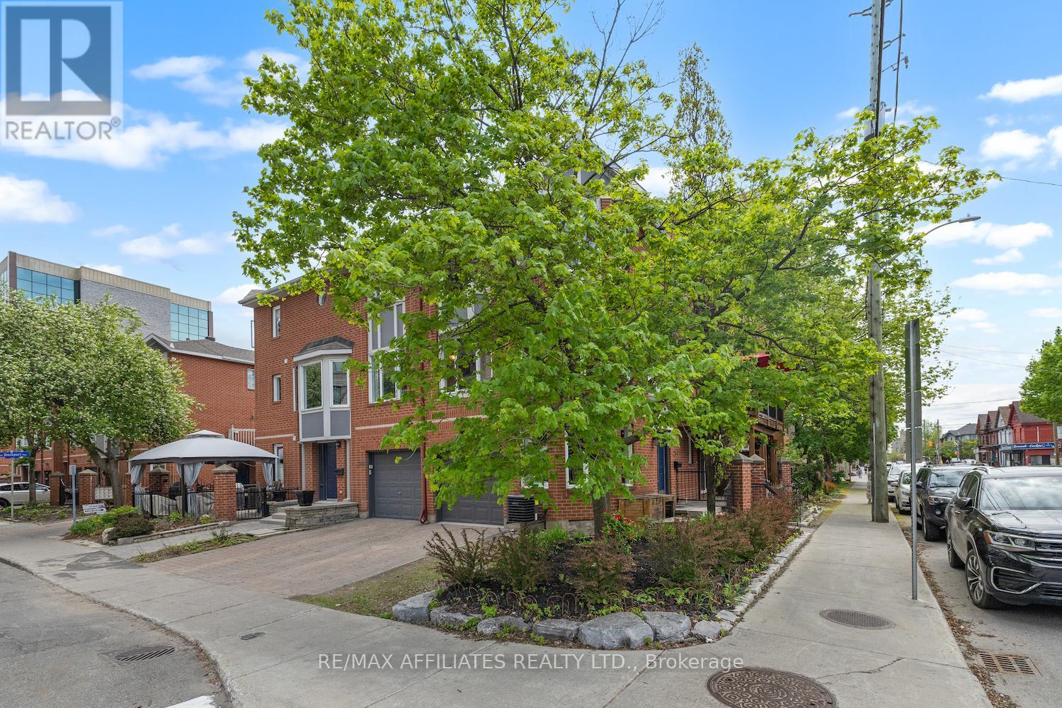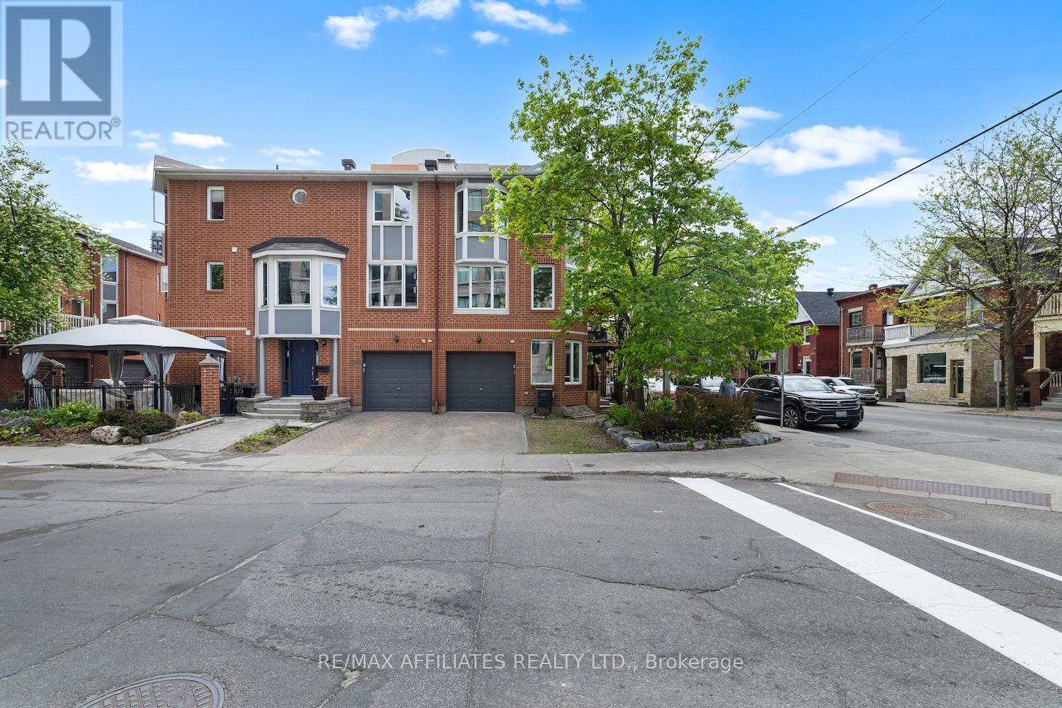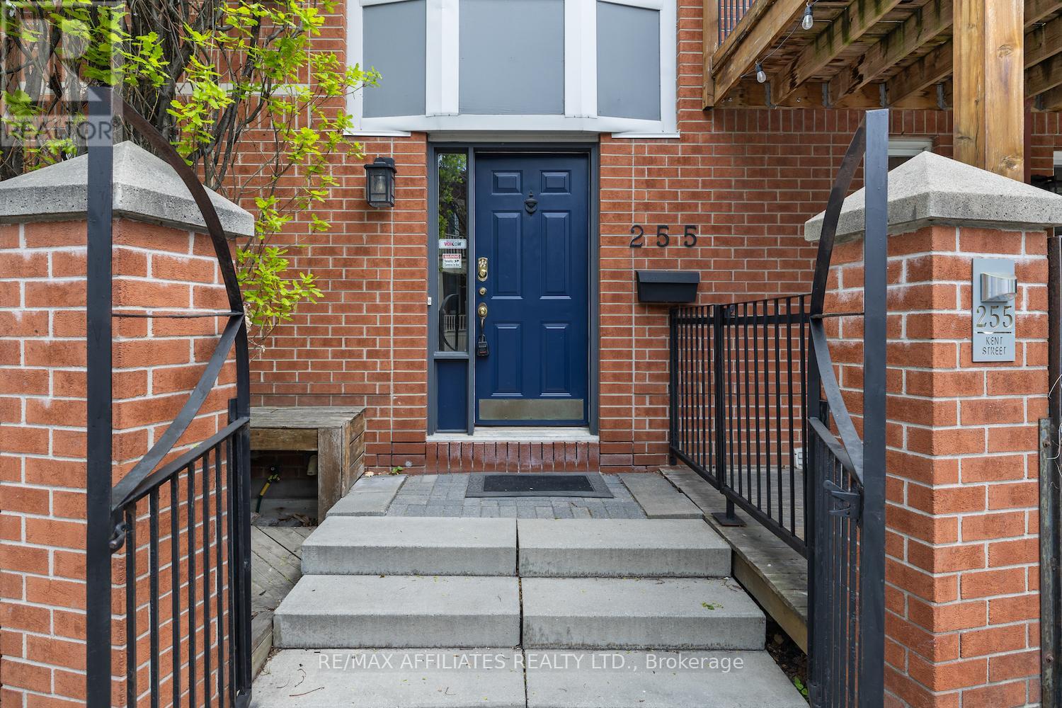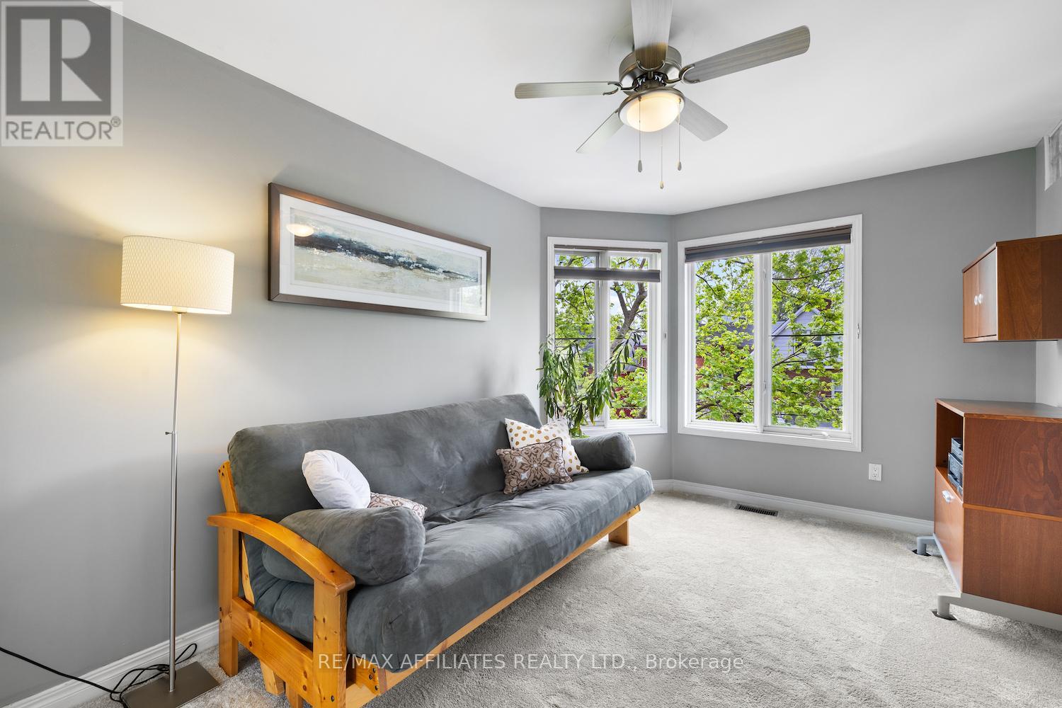2 卧室
2 浴室
1500 - 2000 sqft
壁炉
中央空调
风热取暖
$939,900
Live in the heartbeat of the city without sacrificing space, storage, or sanity. Rare words for Centretown, but this end-unit, freehold southeast corner townhome delivers them all in style. With nearly 2,000 sq ft spread across three thoughtfully designed levels (plus a finished basement!), this home redefines urban living. Step into a spacious tiled foyer with garage access, ample storage, and a ground-floor office with its own private deck - which used to be a 3rd bedroom!! - ideal for morning coffee or decompressing after a Zoom call. A full bathroom on this level offers flexibility for guests or a third bedroom. Up one flight, the bright and open second level features hardwood flooring throughout the living and dining spaces, and a fully renovated kitchen with access to a second outdoor deck, perfect for al fresco dining or people-watching with a glass in hand. Natural light pours in from multiple exposures, highlighting this units' unique end-unit advantage. The third level is your private retreat. Two generous bedrooms include a primary suite with walk-in closet and a spa-style ensuite complete with a two-person heart-shaped jacuzzi tub, right in the bedroom area. Quirky? Yes. Luxurious? Also yes. Downstairs, the finished lower level offers a cozy rec room or gym space, laundry, and plenty of extra storage. A private garage (plus a rare second parking spot in the driveway), $1,080/year in association fees covering interlock and snow, and a walk/bike score of 99 seal the deal. In a city where square footage is a premium, this home offers space and soul, right where the action is. (id:44758)
房源概要
|
MLS® Number
|
X12154693 |
|
房源类型
|
民宅 |
|
社区名字
|
4102 - Ottawa Centre |
|
总车位
|
2 |
|
结构
|
Deck |
详 情
|
浴室
|
2 |
|
地上卧房
|
2 |
|
总卧房
|
2 |
|
公寓设施
|
Fireplace(s) |
|
赠送家电包括
|
Garage Door Opener Remote(s), Blinds, Central Vacuum, 洗碗机, 烘干机, Garage Door Opener, Hood 电扇, Water Heater, Humidifier, 微波炉, 炉子, 洗衣机, Wine Fridge, 冰箱 |
|
地下室进展
|
已装修 |
|
地下室类型
|
全完工 |
|
施工种类
|
附加的 |
|
空调
|
中央空调 |
|
外墙
|
砖 |
|
壁炉
|
有 |
|
Fireplace Total
|
1 |
|
地基类型
|
混凝土浇筑 |
|
供暖方式
|
天然气 |
|
供暖类型
|
压力热风 |
|
储存空间
|
3 |
|
内部尺寸
|
1500 - 2000 Sqft |
|
类型
|
联排别墅 |
|
设备间
|
市政供水 |
车 位
土地
|
英亩数
|
无 |
|
污水道
|
Sanitary Sewer |
|
土地深度
|
37 Ft ,4 In |
|
土地宽度
|
30 Ft ,9 In |
|
不规则大小
|
30.8 X 37.4 Ft |
|
规划描述
|
R5b[482] H(37) |
房 间
| 楼 层 |
类 型 |
长 度 |
宽 度 |
面 积 |
|
二楼 |
厨房 |
5 m |
2.9 m |
5 m x 2.9 m |
|
二楼 |
餐厅 |
3.2 m |
2.6 m |
3.2 m x 2.6 m |
|
二楼 |
客厅 |
5 m |
4.8 m |
5 m x 4.8 m |
|
地下室 |
设备间 |
5.4 m |
1.9 m |
5.4 m x 1.9 m |
|
地下室 |
娱乐,游戏房 |
3.7 m |
3.5 m |
3.7 m x 3.5 m |
|
一楼 |
门厅 |
5.5 m |
2 m |
5.5 m x 2 m |
|
一楼 |
Office |
5.1 m |
2.9 m |
5.1 m x 2.9 m |
|
一楼 |
浴室 |
1.9 m |
1.4 m |
1.9 m x 1.4 m |
|
Upper Level |
主卧 |
5.1 m |
3.9 m |
5.1 m x 3.9 m |
|
Upper Level |
浴室 |
3.8 m |
1.5 m |
3.8 m x 1.5 m |
|
Upper Level |
第二卧房 |
4.4 m |
3 m |
4.4 m x 3 m |
https://www.realtor.ca/real-estate/28326224/255-kent-street-ottawa-4102-ottawa-centre


