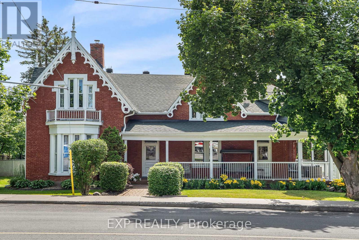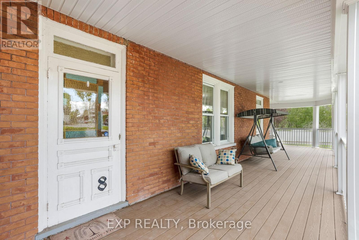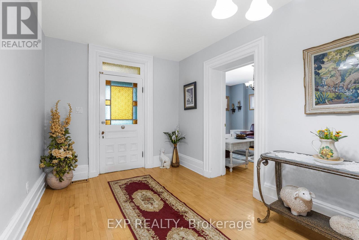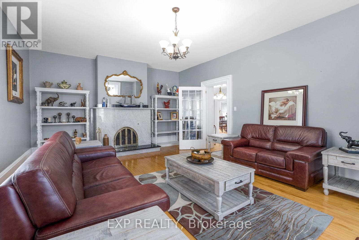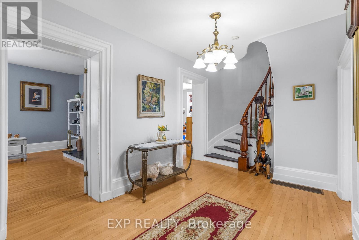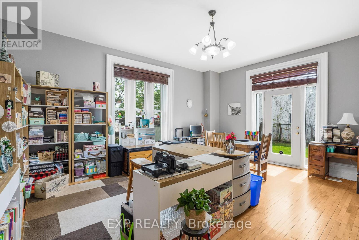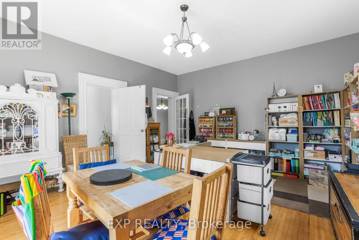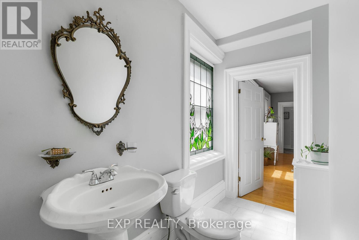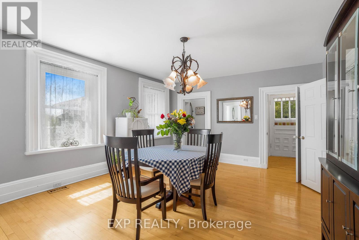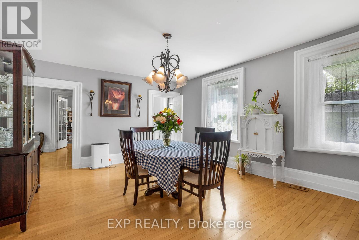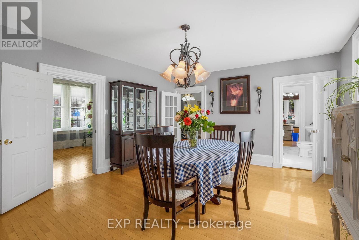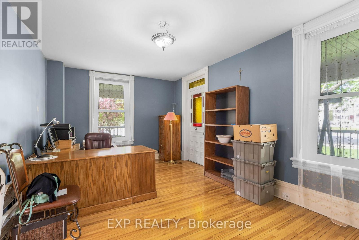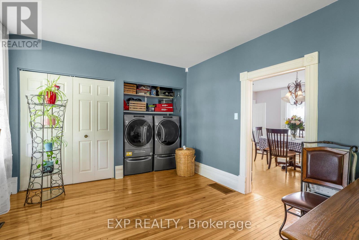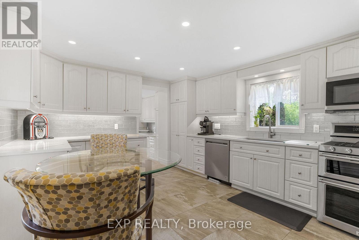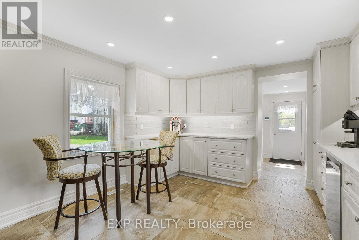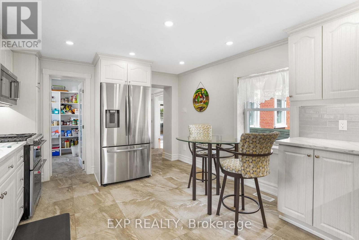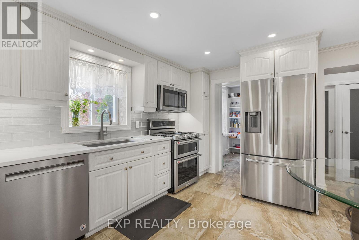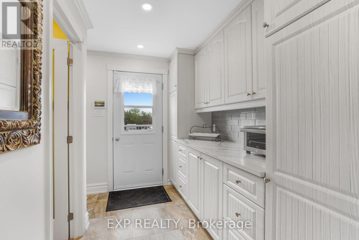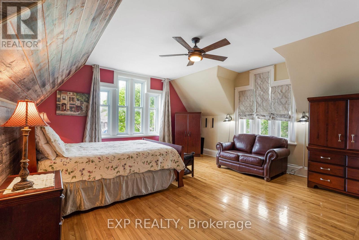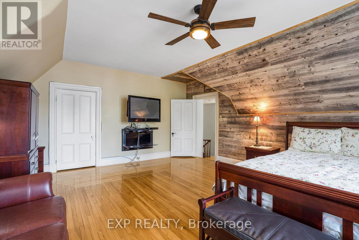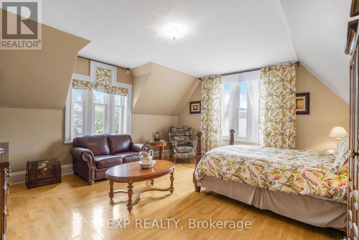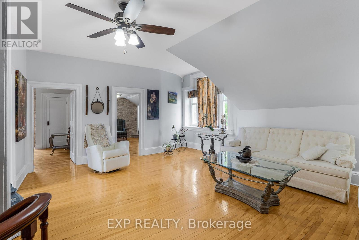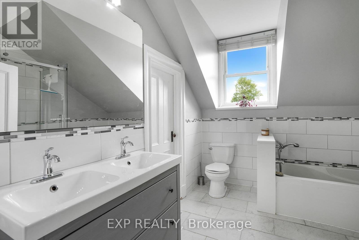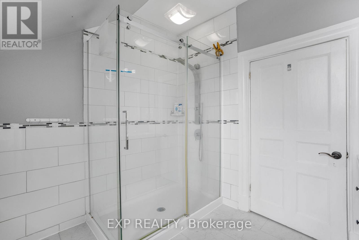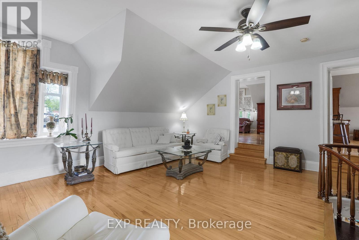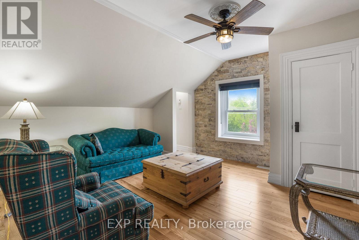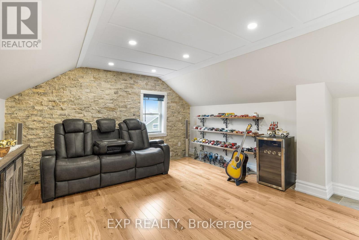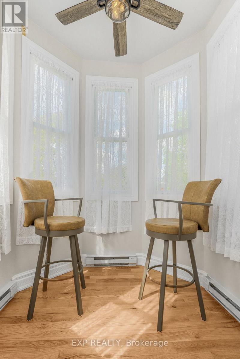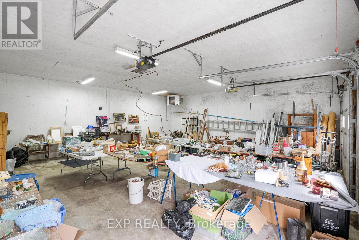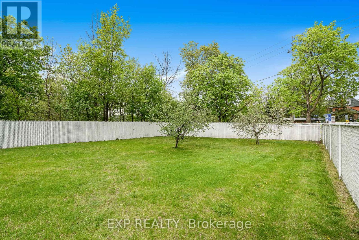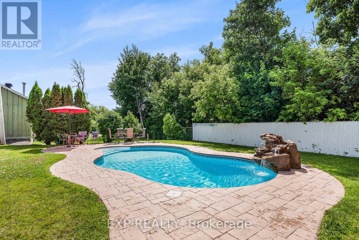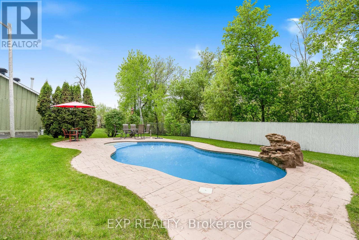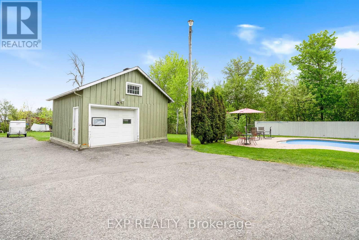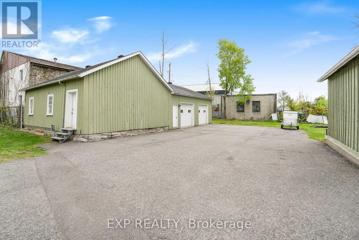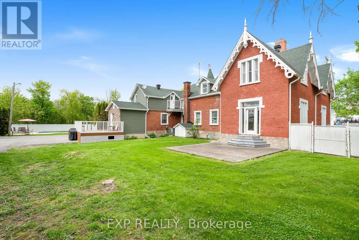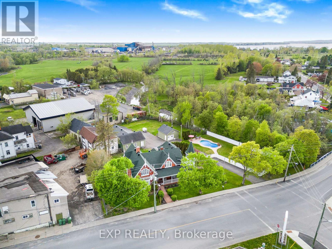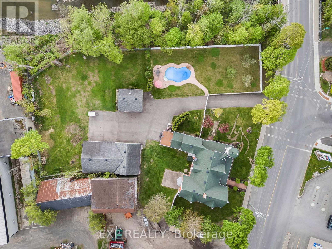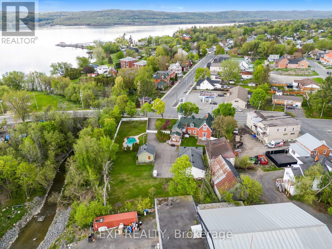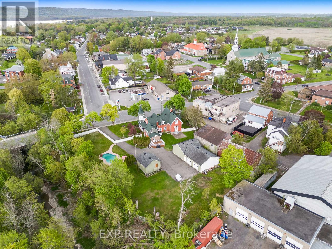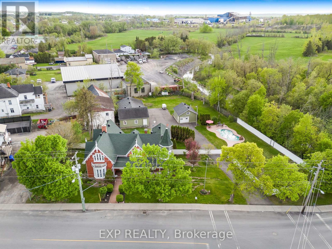4 卧室
3 浴室
3500 - 5000 sqft
壁炉
Inground Pool
中央空调
风热取暖
$1,200,000
Welcome to the Proulx House, a distinguished 1885 Victorian residence crafted by Eden Philo Johnson, whose lineage ties to the last seignior of L'Orignal. A true architectural treasure, this red brick home stands as a prime example of Neo-Gothic design, featuring two striking front gables with elaborate ornamentation and a commanding pointed tower. Thoughtfully updated with many renovations throughout, this home effortlessly blends historic charm with modern comfort. Step inside to discover a spacious, light-filled main level, where high ceilings, original moldings, and gleaming hardwood floors extend throughout the formal dining room, elegant living room with a marble-accented wood-burning fireplace, sitting room, and inviting family room.The renovated chefs kitchen is complete with granite countertops, stainless steel appliances, and a walk-in pantry. Two offices on the main floor offer ideal spaces for work or study, while a modern 3-piece bathroom and a stylish powder room add everyday functionality. The sweeping circular staircase leads to an expansive second level, where four generously sized bedrooms await. The fourth bedroom offers a private walk-out to a charming balcony - perfect for quiet mornings or sunset views. This level also features a large family room and an additional sitting area, providing ample space for relaxation and family living.Outdoors, the fully fenced yard is your private retreat, showcasing a saltwater in-ground pool surrounded by mature landscaping. The property also includes a single detached garage and an oversized double garage/workshop - ideal for storage, hobbies, or additional parking.Rich in history, enhanced by modern updates, and filled with character, the Proulx House is a rare opportunity to own a landmark home in the heart of L'Orignal. (id:44758)
房源概要
|
MLS® Number
|
X12155131 |
|
房源类型
|
民宅 |
|
社区名字
|
611 - L'Orignal |
|
附近的便利设施
|
Beach |
|
社区特征
|
社区活动中心 |
|
总车位
|
13 |
|
泳池类型
|
Inground Pool |
|
结构
|
Porch |
详 情
|
浴室
|
3 |
|
地上卧房
|
4 |
|
总卧房
|
4 |
|
公寓设施
|
Fireplace(s) |
|
赠送家电包括
|
Water Heater, 洗碗机, 烘干机, Hood 电扇, 微波炉, 炉子, 洗衣机, 冰箱 |
|
地下室进展
|
部分完成 |
|
地下室类型
|
Crawl Space (partially Finished) |
|
施工种类
|
独立屋 |
|
空调
|
中央空调 |
|
外墙
|
砖 |
|
壁炉
|
有 |
|
Fireplace Total
|
1 |
|
地基类型
|
石 |
|
客人卫生间(不包含洗浴)
|
1 |
|
供暖方式
|
天然气 |
|
供暖类型
|
压力热风 |
|
储存空间
|
2 |
|
内部尺寸
|
3500 - 5000 Sqft |
|
类型
|
独立屋 |
|
设备间
|
市政供水 |
车 位
土地
|
英亩数
|
无 |
|
土地便利设施
|
Beach |
|
污水道
|
Sanitary Sewer |
|
土地深度
|
211 Ft ,6 In |
|
土地宽度
|
182 Ft ,2 In |
|
不规则大小
|
182.2 X 211.5 Ft |
|
地表水
|
River/stream |
|
规划描述
|
Res |
房 间
| 楼 层 |
类 型 |
长 度 |
宽 度 |
面 积 |
|
二楼 |
其它 |
2.13 m |
2.05 m |
2.13 m x 2.05 m |
|
二楼 |
主卧 |
4.83 m |
5.95 m |
4.83 m x 5.95 m |
|
二楼 |
第二卧房 |
4.81 m |
6.03 m |
4.81 m x 6.03 m |
|
二楼 |
家庭房 |
5.75 m |
5.86 m |
5.75 m x 5.86 m |
|
二楼 |
第三卧房 |
4.02 m |
3.4 m |
4.02 m x 3.4 m |
|
二楼 |
起居室 |
3.94 m |
4.18 m |
3.94 m x 4.18 m |
|
二楼 |
浴室 |
2.61 m |
3.03 m |
2.61 m x 3.03 m |
|
二楼 |
Bedroom 4 |
4.27 m |
4.6 m |
4.27 m x 4.6 m |
|
二楼 |
其它 |
1.2 m |
2.83 m |
1.2 m x 2.83 m |
|
一楼 |
门厅 |
2.63 m |
5.65 m |
2.63 m x 5.65 m |
|
一楼 |
其它 |
2.68 m |
2.95 m |
2.68 m x 2.95 m |
|
一楼 |
浴室 |
1.96 m |
1.92 m |
1.96 m x 1.92 m |
|
一楼 |
浴室 |
2.64 m |
1.33 m |
2.64 m x 1.33 m |
|
一楼 |
客厅 |
4.81 m |
6.92 m |
4.81 m x 6.92 m |
|
一楼 |
Office |
4.83 m |
5.61 m |
4.83 m x 5.61 m |
|
一楼 |
餐厅 |
5.34 m |
4.08 m |
5.34 m x 4.08 m |
|
一楼 |
Office |
6.03 m |
3.5 m |
6.03 m x 3.5 m |
|
一楼 |
其它 |
0.44 m |
1.36 m |
0.44 m x 1.36 m |
|
一楼 |
其它 |
1.54 m |
1.5 m |
1.54 m x 1.5 m |
|
一楼 |
厨房 |
3.83 m |
5.03 m |
3.83 m x 5.03 m |
|
一楼 |
Pantry |
2.18 m |
2.28 m |
2.18 m x 2.28 m |
https://www.realtor.ca/real-estate/28327080/8-john-street-champlain-611-lorignal



