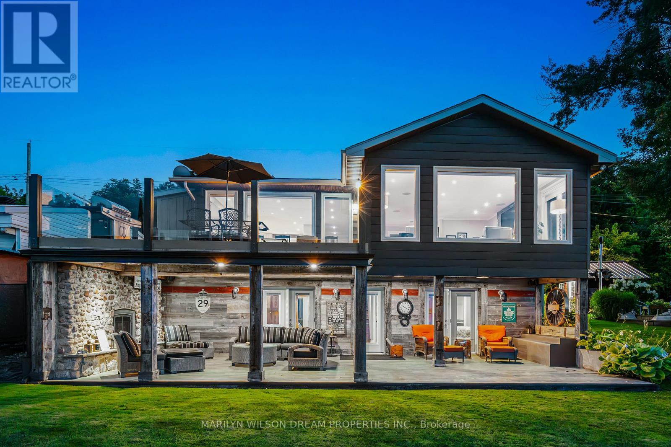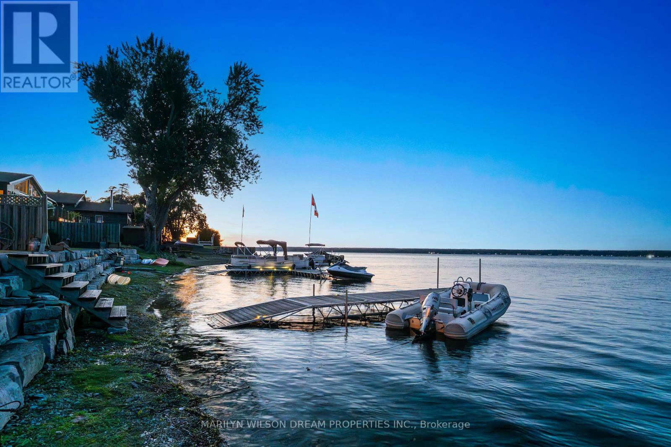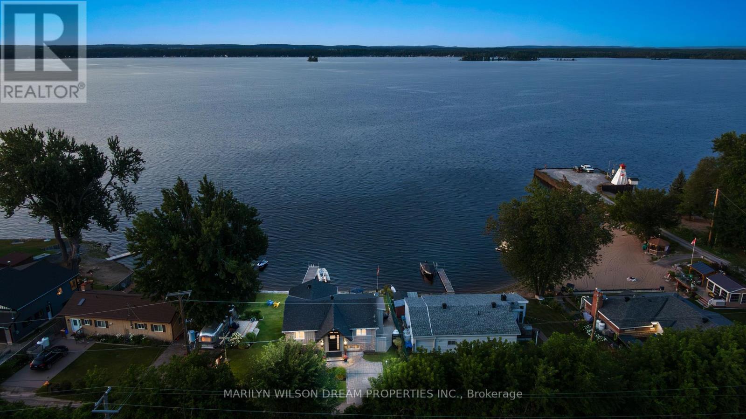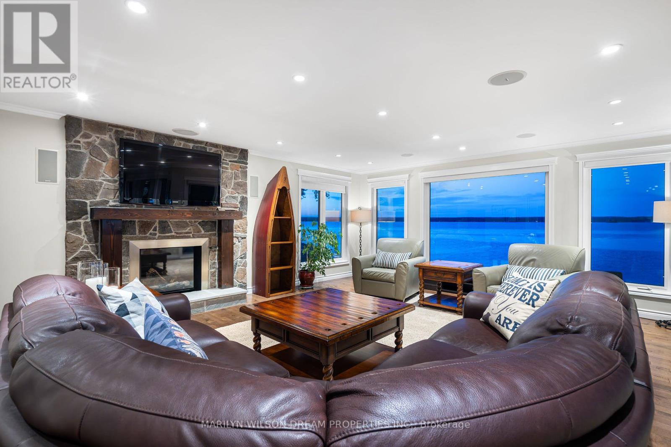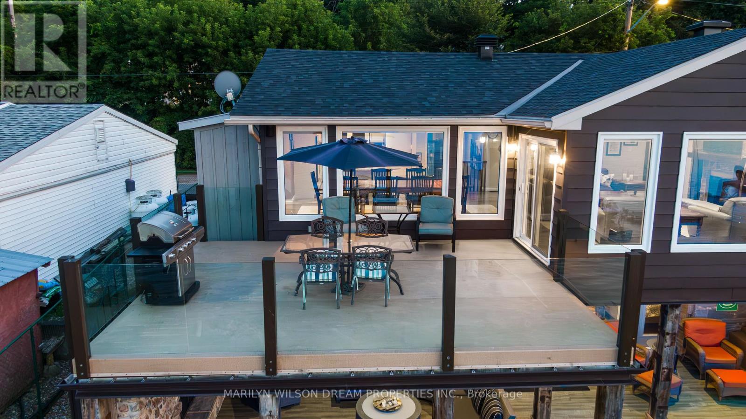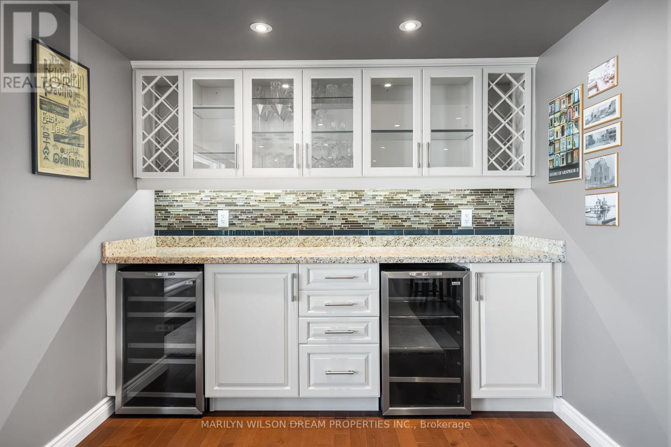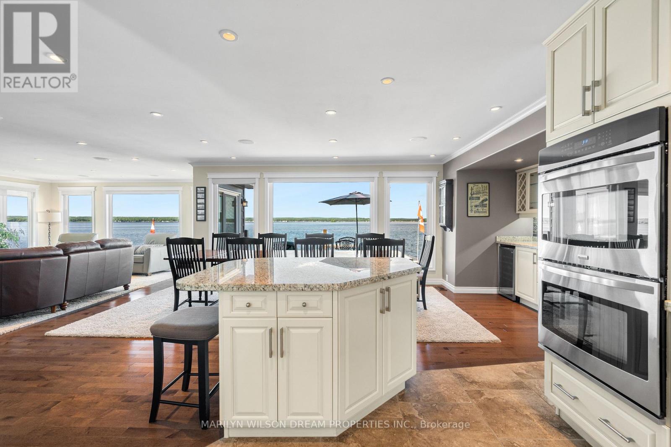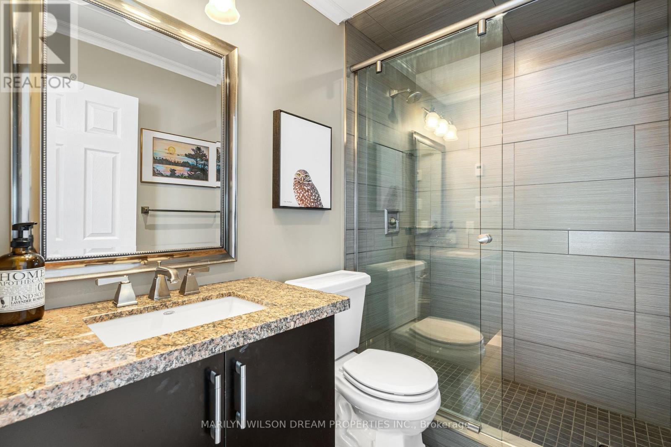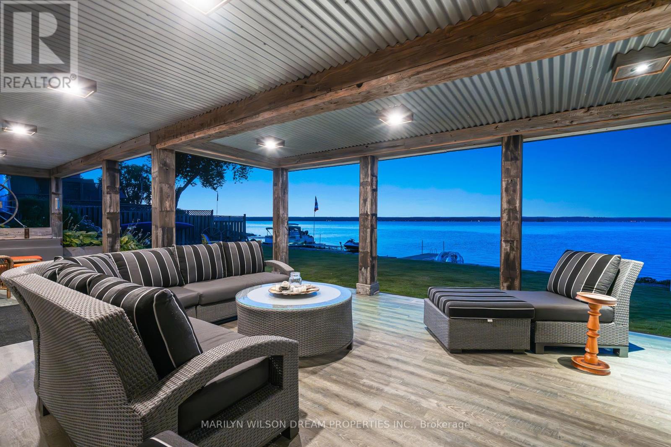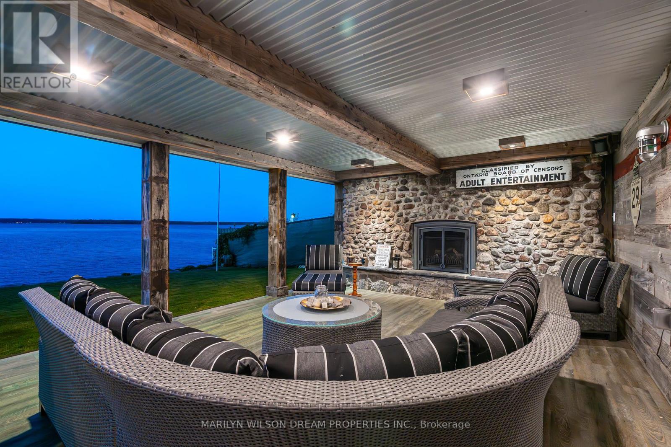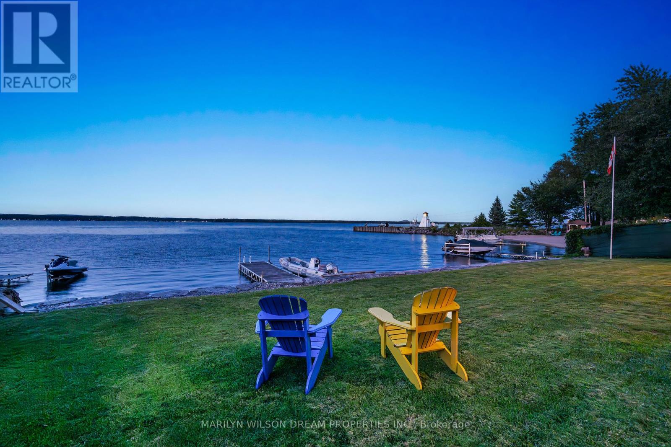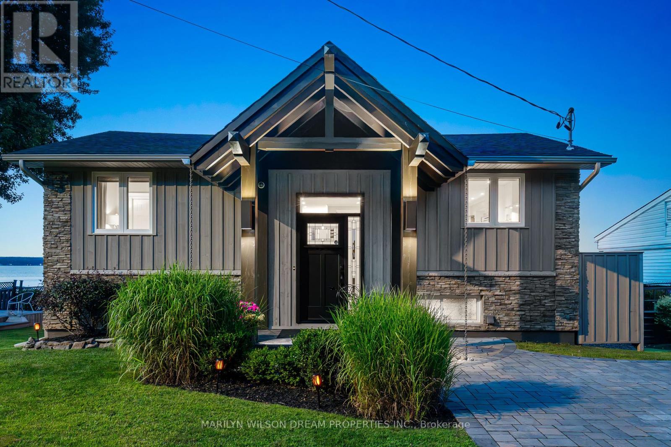3 卧室
2 浴室
1500 - 2000 sqft
Raised 平房
壁炉
中央空调
风热取暖
湖景区
Landscaped
$1,300,000
Welcome to your private riverside sanctuary, where luxury meets tranquility. Thoughtfully renovated, this stunning home offers three generous bedrooms, two elegant bathrooms, and panoramic views of the Ottawa River especially breathtaking at sunrise as golden light pours through expansive windows.The open-concept living area features a cozy gas fireplace and direct access to a balcony overlooking the water, creating an ideal space for both everyday living and entertaining. The gourmet kitchen is a chef's dream, complete with a wine bar, double oven, induction cooktop, and rich West Coast-inspired finishes in natural stone and wood.The primary suite is a true retreat, boasting a spa-like ensuite with heated floors, continued throughout the lower level. The walkout basement opens to a covered patio perfect for enjoying the outdoors in any season.Outside, the landscaped, low-maintenance grounds include a private dock for swimming and an air-conditioned Airstream for guests or extra living space. Located just minutes from town and the Sandpoint Golf and Country Club, this property is ideal as a full-time residence or luxurious weekend getaway.Please allow 24 hours irrevocable on all offers (id:44758)
房源概要
|
MLS® Number
|
X12155067 |
|
房源类型
|
民宅 |
|
社区名字
|
551 - Mcnab/Braeside Twps |
|
附近的便利设施
|
公园 |
|
Easement
|
Unknown |
|
总车位
|
2 |
|
结构
|
Deck, Porch, 棚 |
|
View Type
|
River View, View Of Water, Direct Water View |
|
Water Front Name
|
Ottawa River |
|
湖景类型
|
湖景房 |
详 情
|
浴室
|
2 |
|
地上卧房
|
3 |
|
总卧房
|
3 |
|
公寓设施
|
Fireplace(s) |
|
赠送家电包括
|
Water Heater, Water Treatment |
|
建筑风格
|
Raised Bungalow |
|
地下室进展
|
已装修 |
|
地下室功能
|
Walk Out |
|
地下室类型
|
N/a (finished) |
|
施工种类
|
独立屋 |
|
空调
|
中央空调 |
|
外墙
|
石 |
|
壁炉
|
有 |
|
Fireplace Total
|
1 |
|
地基类型
|
混凝土 |
|
供暖方式
|
Propane |
|
供暖类型
|
压力热风 |
|
储存空间
|
1 |
|
内部尺寸
|
1500 - 2000 Sqft |
|
类型
|
独立屋 |
|
设备间
|
Drilled Well |
车 位
土地
|
入口类型
|
Public Road, Private Docking |
|
英亩数
|
无 |
|
土地便利设施
|
公园 |
|
Landscape Features
|
Landscaped |
|
污水道
|
Septic System |
|
土地深度
|
90 Ft |
|
土地宽度
|
85 Ft |
|
不规则大小
|
85 X 90 Ft ; 1 |
|
地表水
|
River/stream |
|
规划描述
|
住宅 |
房 间
| 楼 层 |
类 型 |
长 度 |
宽 度 |
面 积 |
|
Lower Level |
其它 |
11.5 m |
4.57 m |
11.5 m x 4.57 m |
|
Lower Level |
主卧 |
4.36 m |
3.65 m |
4.36 m x 3.65 m |
|
Lower Level |
卧室 |
4.19 m |
3.75 m |
4.19 m x 3.75 m |
|
Lower Level |
浴室 |
4.36 m |
3.68 m |
4.36 m x 3.68 m |
|
Lower Level |
设备间 |
4.19 m |
3.68 m |
4.19 m x 3.68 m |
|
一楼 |
其它 |
6.04 m |
4.44 m |
6.04 m x 4.44 m |
|
一楼 |
门厅 |
1.93 m |
1.04 m |
1.93 m x 1.04 m |
|
一楼 |
客厅 |
7.72 m |
6.83 m |
7.72 m x 6.83 m |
|
一楼 |
餐厅 |
6.07 m |
3.17 m |
6.07 m x 3.17 m |
|
一楼 |
厨房 |
4.52 m |
3.3 m |
4.52 m x 3.3 m |
|
一楼 |
卧室 |
3.12 m |
2.99 m |
3.12 m x 2.99 m |
https://www.realtor.ca/real-estate/28327075/614-lake-street-mcnabbraeside-551-mcnabbraeside-twps


