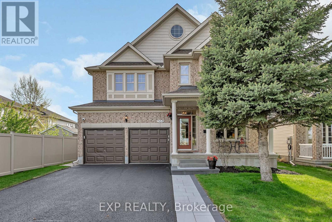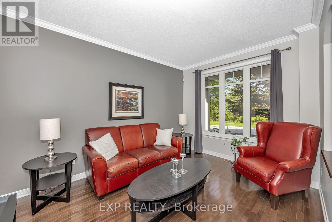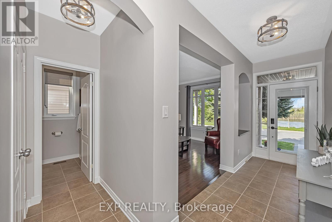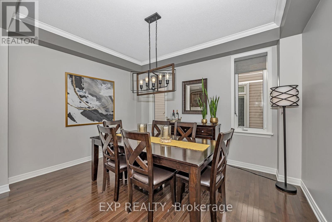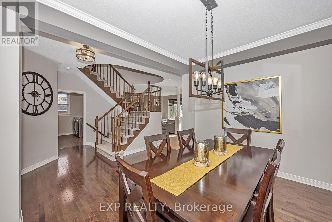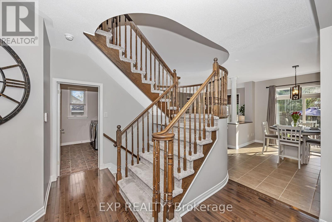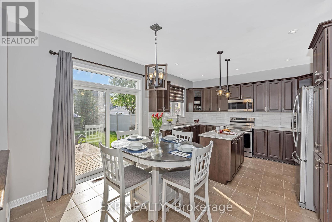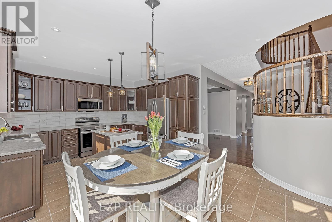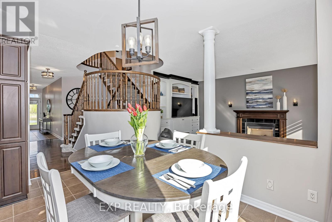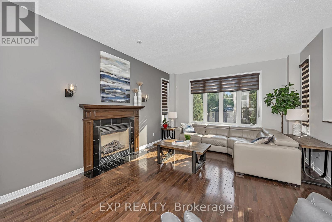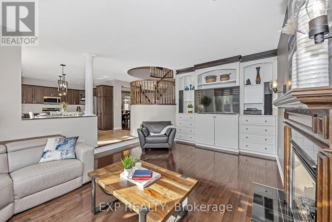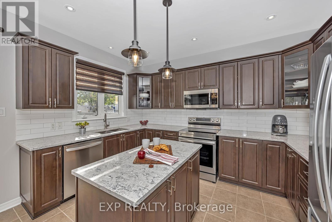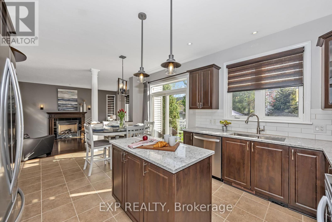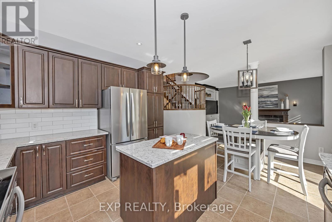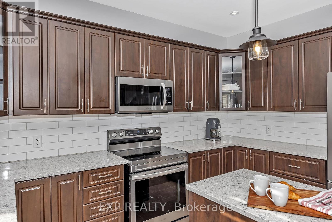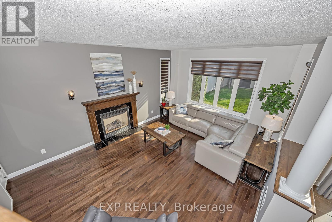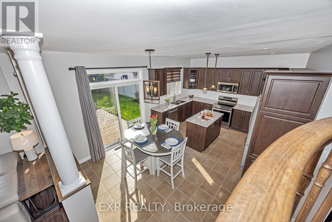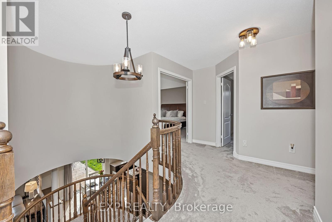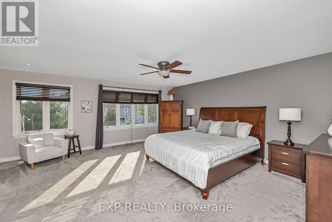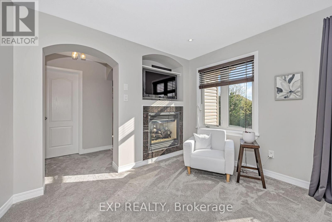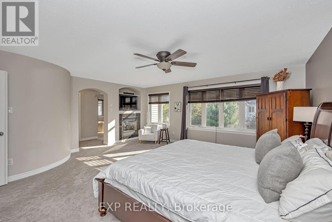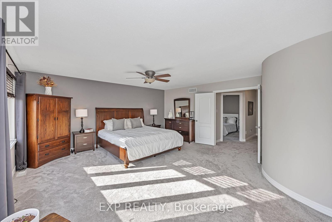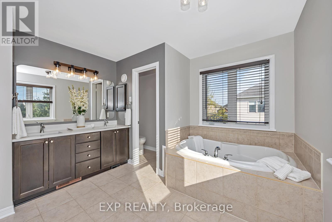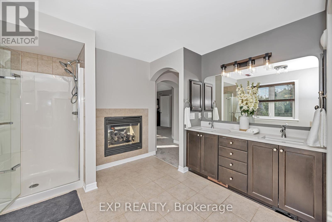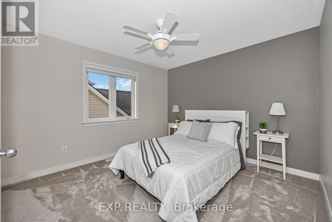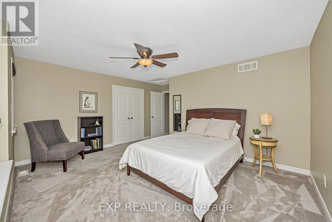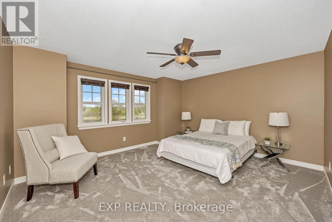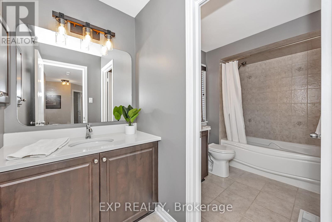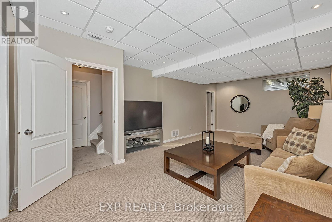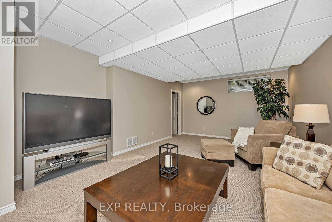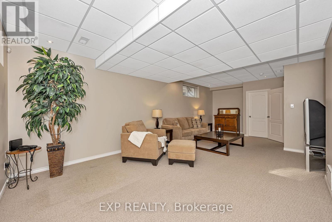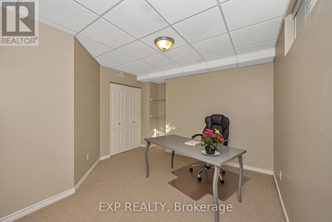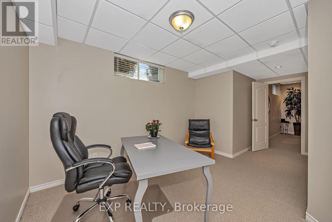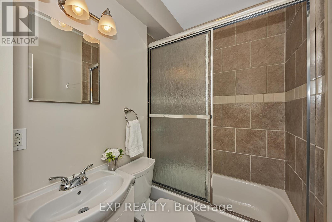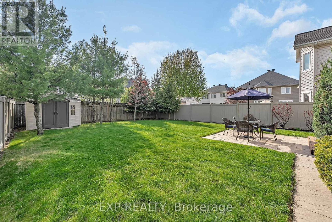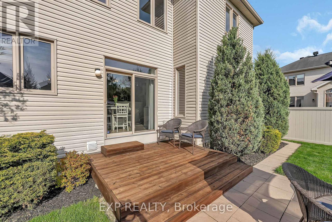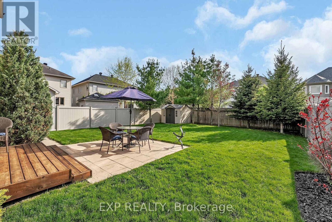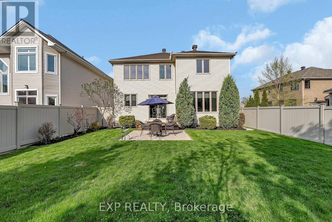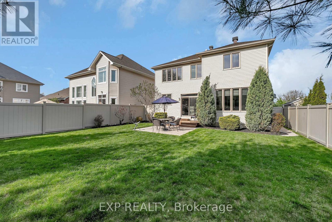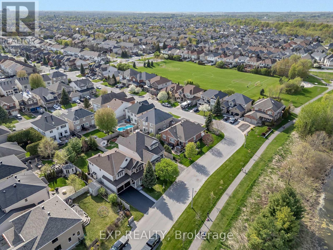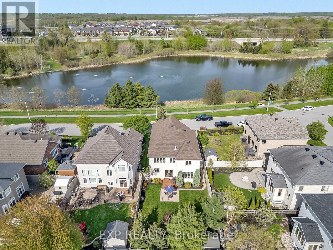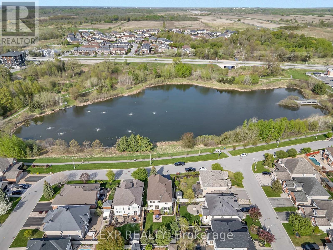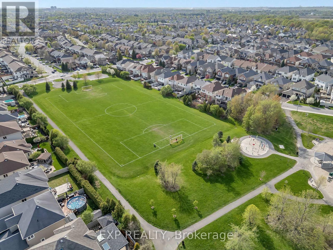5 卧室
4 浴室
2500 - 3000 sqft
壁炉
中央空调
风热取暖
$1,199,900
Welcome to this stunning Jefferson model by Richcraft Homes, offering approx. 2,800 sq.ft. of beautifully finished living space in sought-after Riverside South. Set on a 125-ft deep lot with mature landscaping and a private backyard, this sun-filled home enjoys a rare full pond view from the front - with sunrise views from each front-facing room - and is tucked away on a quiet, family-friendly crescent. The main level features warm hardwood floors and a thoughtfully designed layout, including a large eat-in kitchen with sliding glass doors leading to the rear deck, sunken family room with a gas fireplace and custom built-in wall unit. Upstairs, the spacious primary suite is a true retreat with a 2-way fireplace, a luxurious 5-piece ensuite, and a walk-in closet. The additional bedrooms are generous in size, perfect for growing families or guests. Full 4-PC bathroom serves the additional bedrooms. The fully finished basement offers 9-ft ceilings, a large rec room, additional bedroom, full bathroom, gym, and ample storage space. This home shines with updates throughout, including: Quartz countertops & new stainless steel appliances in the kitchen (2023)Updated toilets, plumbing, and light fixtures (2023)New carpet on stairs and in bedrooms (2024)Fresh paint on main and second floors (2024)New paving stone walkway &front steps (2024)Insulated garage doors (2025)Driveway sealed & deck refinished (2025) New roof with 50-year shingles (2025). All of this just a 10-minute walk to the new LRT station and 5 minutes to Riverside South Town Centre. A turn-key, move-in ready home with timeless finishes in a prime location - this is the one you've been waiting for! (id:44758)
房源概要
|
MLS® Number
|
X12155376 |
|
房源类型
|
民宅 |
|
社区名字
|
2602 - Riverside South/Gloucester Glen |
|
总车位
|
6 |
详 情
|
浴室
|
4 |
|
地上卧房
|
4 |
|
地下卧室
|
1 |
|
总卧房
|
5 |
|
公寓设施
|
Fireplace(s) |
|
赠送家电包括
|
Garage Door Opener Remote(s), Water Meter, 洗碗机, 烘干机, Hood 电扇, 微波炉, 炉子, 洗衣机, 窗帘, 冰箱 |
|
地下室进展
|
已装修 |
|
地下室类型
|
全完工 |
|
施工种类
|
独立屋 |
|
空调
|
中央空调 |
|
外墙
|
砖, 乙烯基壁板 |
|
壁炉
|
有 |
|
Fireplace Total
|
2 |
|
Flooring Type
|
Hardwood, Tile |
|
地基类型
|
混凝土浇筑 |
|
客人卫生间(不包含洗浴)
|
1 |
|
供暖方式
|
天然气 |
|
供暖类型
|
压力热风 |
|
储存空间
|
2 |
|
内部尺寸
|
2500 - 3000 Sqft |
|
类型
|
独立屋 |
|
设备间
|
市政供水 |
车 位
土地
|
英亩数
|
无 |
|
污水道
|
Sanitary Sewer |
|
土地深度
|
127 Ft ,9 In |
|
土地宽度
|
46 Ft ,6 In |
|
不规则大小
|
46.5 X 127.8 Ft |
房 间
| 楼 层 |
类 型 |
长 度 |
宽 度 |
面 积 |
|
二楼 |
主卧 |
5.64 m |
5.33 m |
5.64 m x 5.33 m |
|
二楼 |
第二卧房 |
4.72 m |
4.37 m |
4.72 m x 4.37 m |
|
二楼 |
第三卧房 |
4.57 m |
3.66 m |
4.57 m x 3.66 m |
|
二楼 |
Bedroom 4 |
3.66 m |
3.35 m |
3.66 m x 3.35 m |
|
Lower Level |
娱乐,游戏房 |
7.47 m |
3.96 m |
7.47 m x 3.96 m |
|
Lower Level |
Bedroom 5 |
5.59 m |
3.56 m |
5.59 m x 3.56 m |
|
一楼 |
客厅 |
4.27 m |
3.1 m |
4.27 m x 3.1 m |
|
一楼 |
餐厅 |
3.94 m |
3.35 m |
3.94 m x 3.35 m |
|
一楼 |
厨房 |
5.54 m |
3.96 m |
5.54 m x 3.96 m |
|
一楼 |
家庭房 |
6.25 m |
4.27 m |
6.25 m x 4.27 m |
https://www.realtor.ca/real-estate/28327561/533-dusty-miller-crescent-ottawa-2602-riverside-southgloucester-glen


