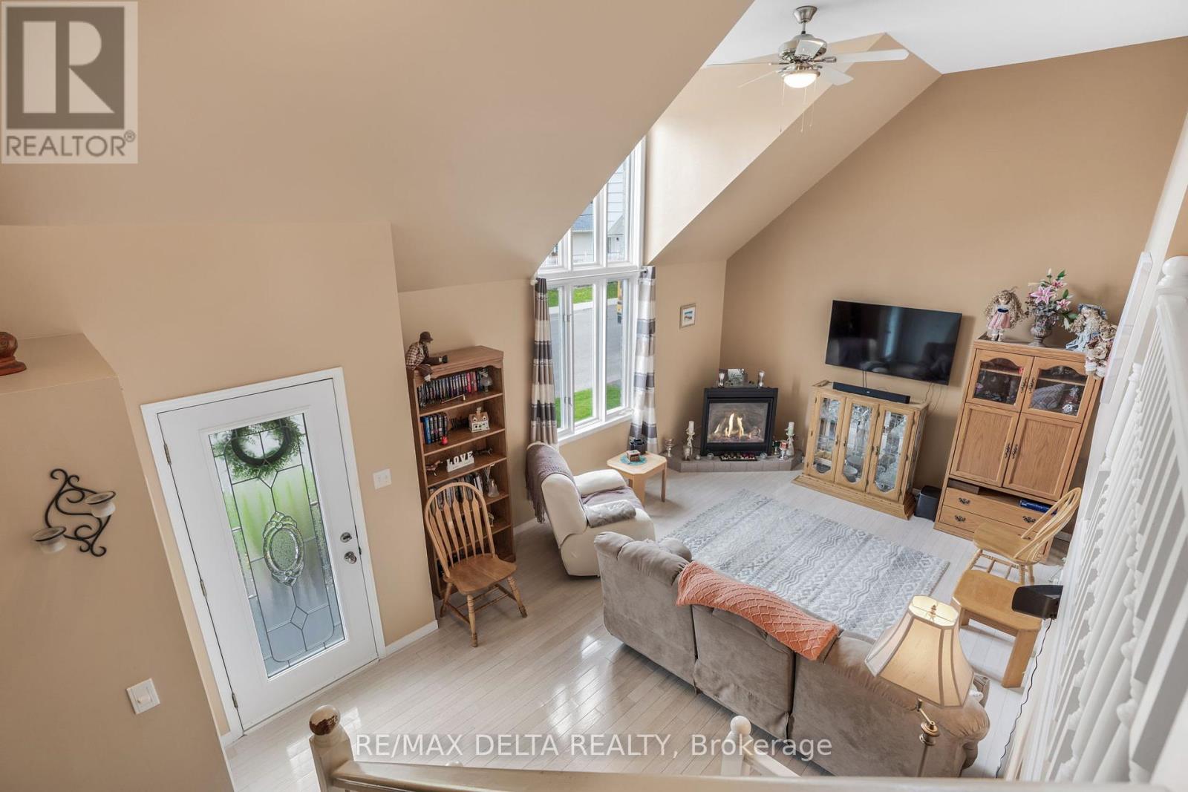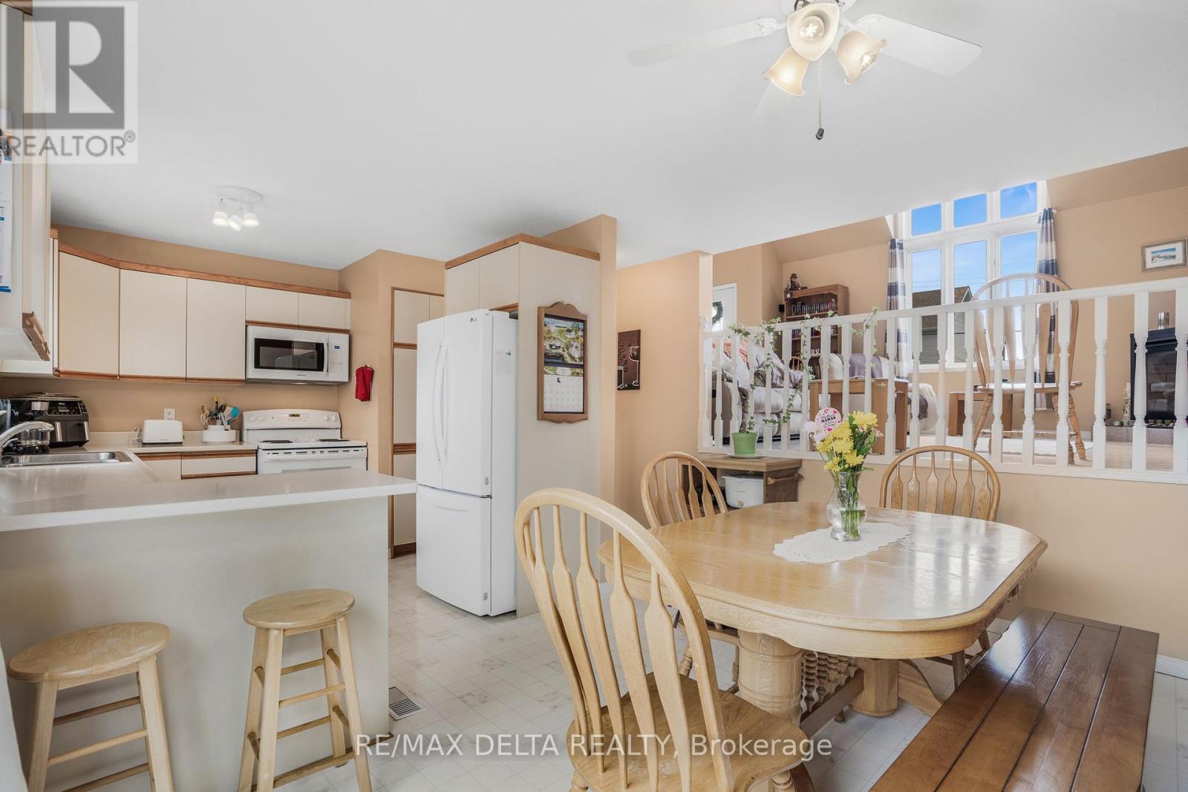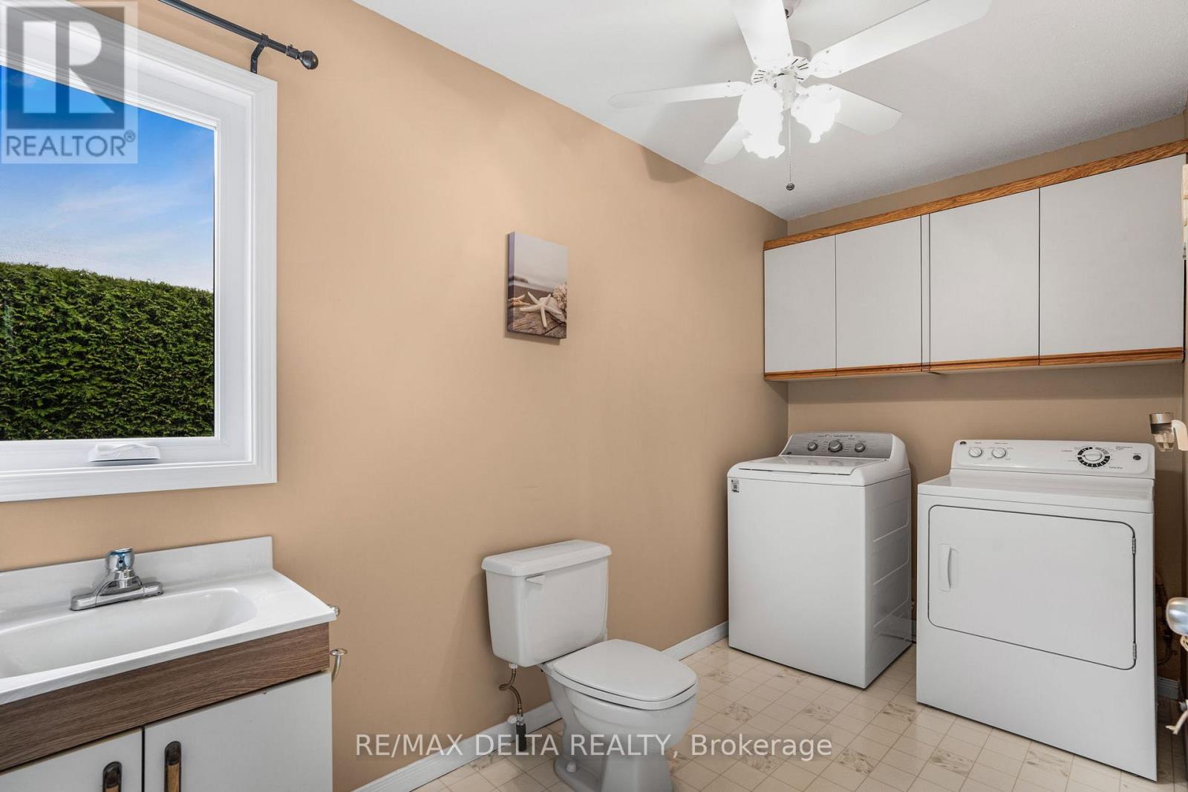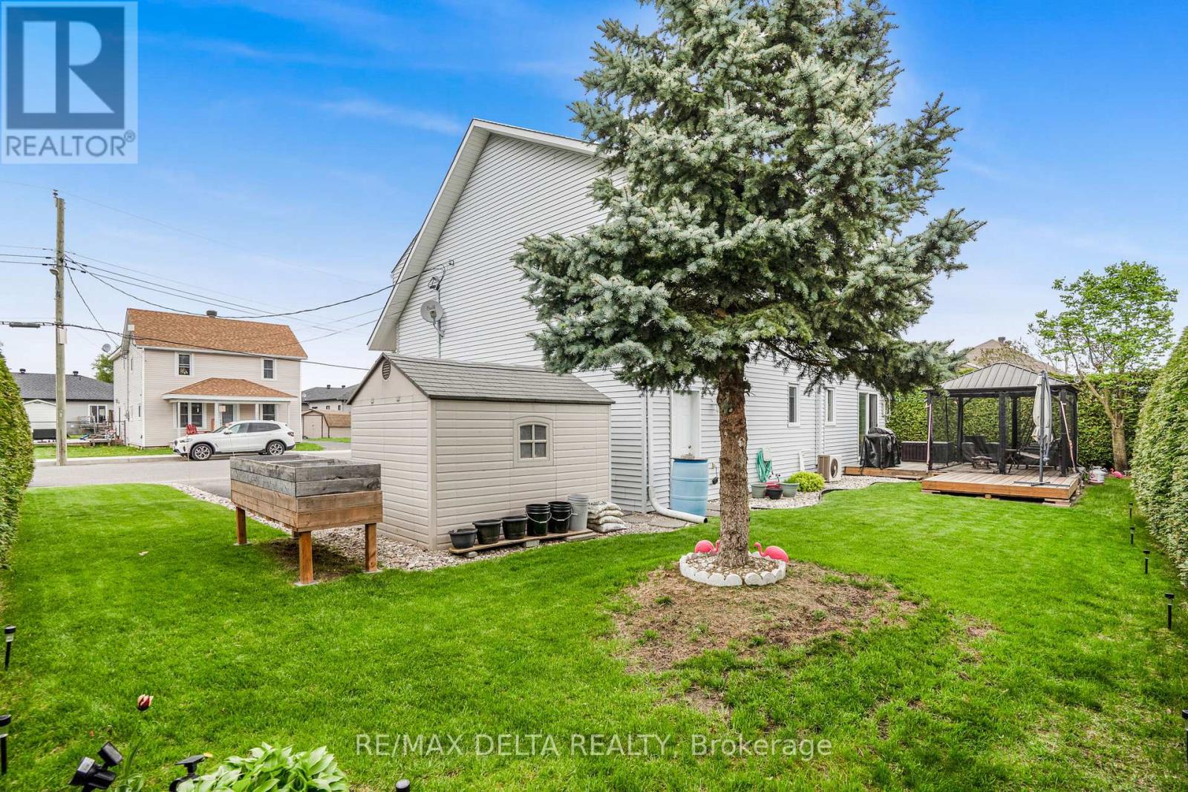3 卧室
2 浴室
1100 - 1500 sqft
壁炉
Wall Unit
风热取暖
$499,000
Split with personality, bi-level beauty. Enter in the inviting living room with glowing hardwood floors, propane fireplace and cathedral ceiling. Walk one level lower to the open concept kitchen and eating area that also leads you to a very private backyard surrounded by high edges. Sip your coffee in the screen gazebo on deck. You can also gain access to a restroom containing laundry area. Then walk upstairs to find three large bedrooms and full bathroom with whirlpool bathtub, separate shower and double sink vanity. Primary bedroom also possesses a Juliette balcony alongside patio doors to get the fresh air at night. Make a children playroom or family hobbies in the basement. Ample storage unit in the lower section. Large shed and garden box also included. Dont delay inspecting this home! (id:44758)
房源概要
|
MLS® Number
|
X12155574 |
|
房源类型
|
民宅 |
|
社区名字
|
605 - The Nation Municipality |
|
特征
|
Gazebo |
|
总车位
|
4 |
|
结构
|
Patio(s), 棚 |
详 情
|
浴室
|
2 |
|
地上卧房
|
3 |
|
总卧房
|
3 |
|
Age
|
31 To 50 Years |
|
公寓设施
|
Fireplace(s) |
|
赠送家电包括
|
Garage Door Opener Remote(s), Water Meter, 洗碗机, 烘干机, 微波炉, 炉子, 洗衣机, 窗帘 |
|
地下室进展
|
部分完成 |
|
地下室类型
|
N/a (partially Finished) |
|
施工种类
|
独立屋 |
|
Construction Style Split Level
|
Backsplit |
|
空调
|
Wall Unit |
|
外墙
|
砖, 乙烯基壁板 |
|
壁炉
|
有 |
|
地基类型
|
混凝土浇筑 |
|
客人卫生间(不包含洗浴)
|
1 |
|
供暖方式
|
Propane |
|
供暖类型
|
压力热风 |
|
内部尺寸
|
1100 - 1500 Sqft |
|
类型
|
独立屋 |
|
设备间
|
市政供水 |
车 位
土地
|
英亩数
|
无 |
|
污水道
|
Sanitary Sewer |
|
土地深度
|
67 Ft ,6 In |
|
土地宽度
|
80 Ft ,7 In |
|
不规则大小
|
80.6 X 67.5 Ft |
|
规划描述
|
Res |
房 间
| 楼 层 |
类 型 |
长 度 |
宽 度 |
面 积 |
|
二楼 |
主卧 |
3.9929 m |
3.6911 m |
3.9929 m x 3.6911 m |
|
二楼 |
第二卧房 |
3.1699 m |
4.0538 m |
3.1699 m x 4.0538 m |
|
二楼 |
第三卧房 |
3.9929 m |
3.6271 m |
3.9929 m x 3.6271 m |
|
二楼 |
浴室 |
2.9261 m |
3.4747 m |
2.9261 m x 3.4747 m |
|
地下室 |
娱乐,游戏房 |
6.7361 m |
3.6881 m |
6.7361 m x 3.6881 m |
|
地下室 |
设备间 |
3.9624 m |
5.4864 m |
3.9624 m x 5.4864 m |
|
Lower Level |
厨房 |
2.164 m |
2.5603 m |
2.164 m x 2.5603 m |
|
Lower Level |
餐厅 |
3.0815 m |
3.9632 m |
3.0815 m x 3.9632 m |
|
Lower Level |
洗衣房 |
3.3863 m |
1.7678 m |
3.3863 m x 1.7678 m |
|
一楼 |
客厅 |
4.7549 m |
3.6911 m |
4.7549 m x 3.6911 m |
设备间
https://www.realtor.ca/real-estate/28328252/42-bonneville-street-the-nation-605-the-nation-municipality


































