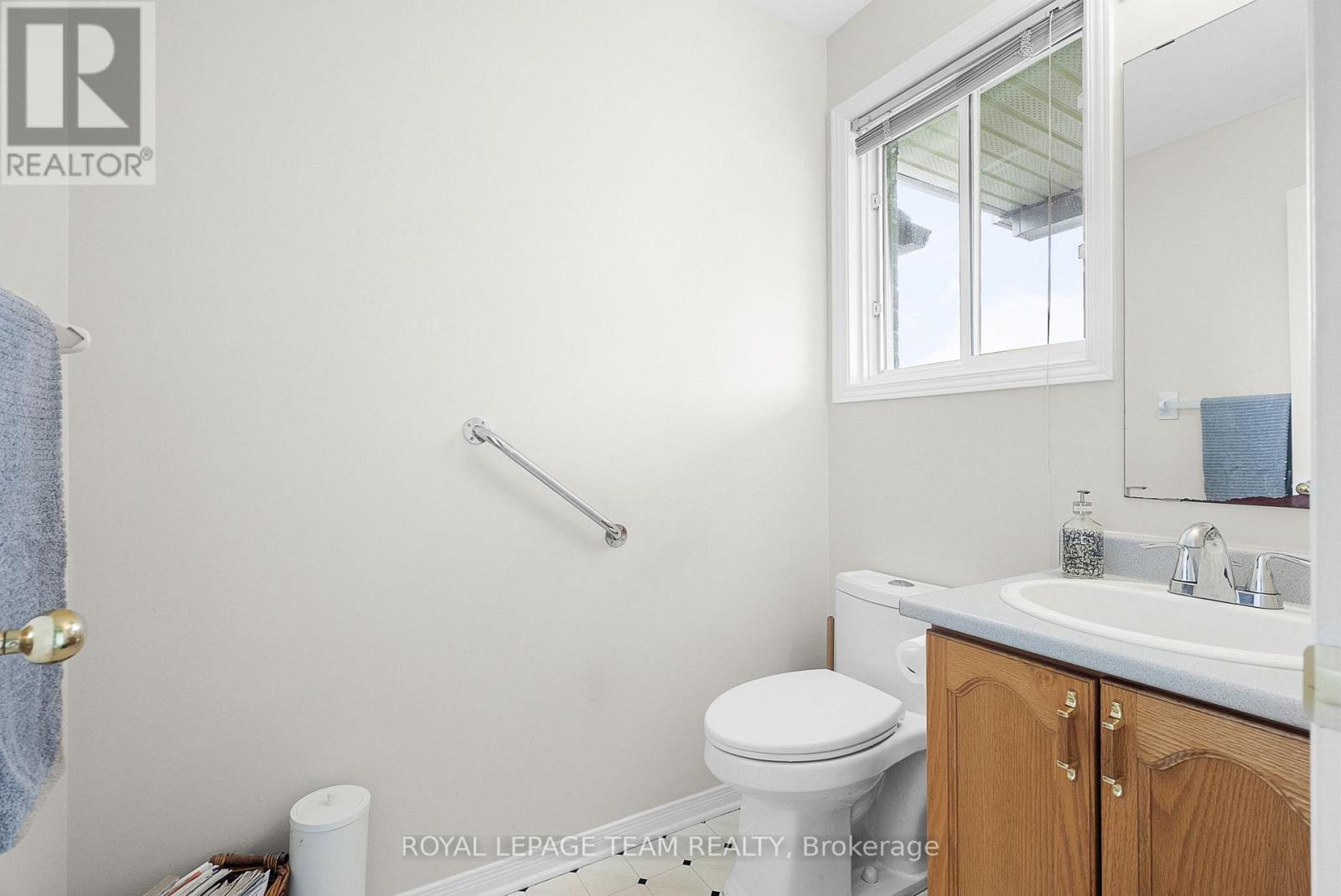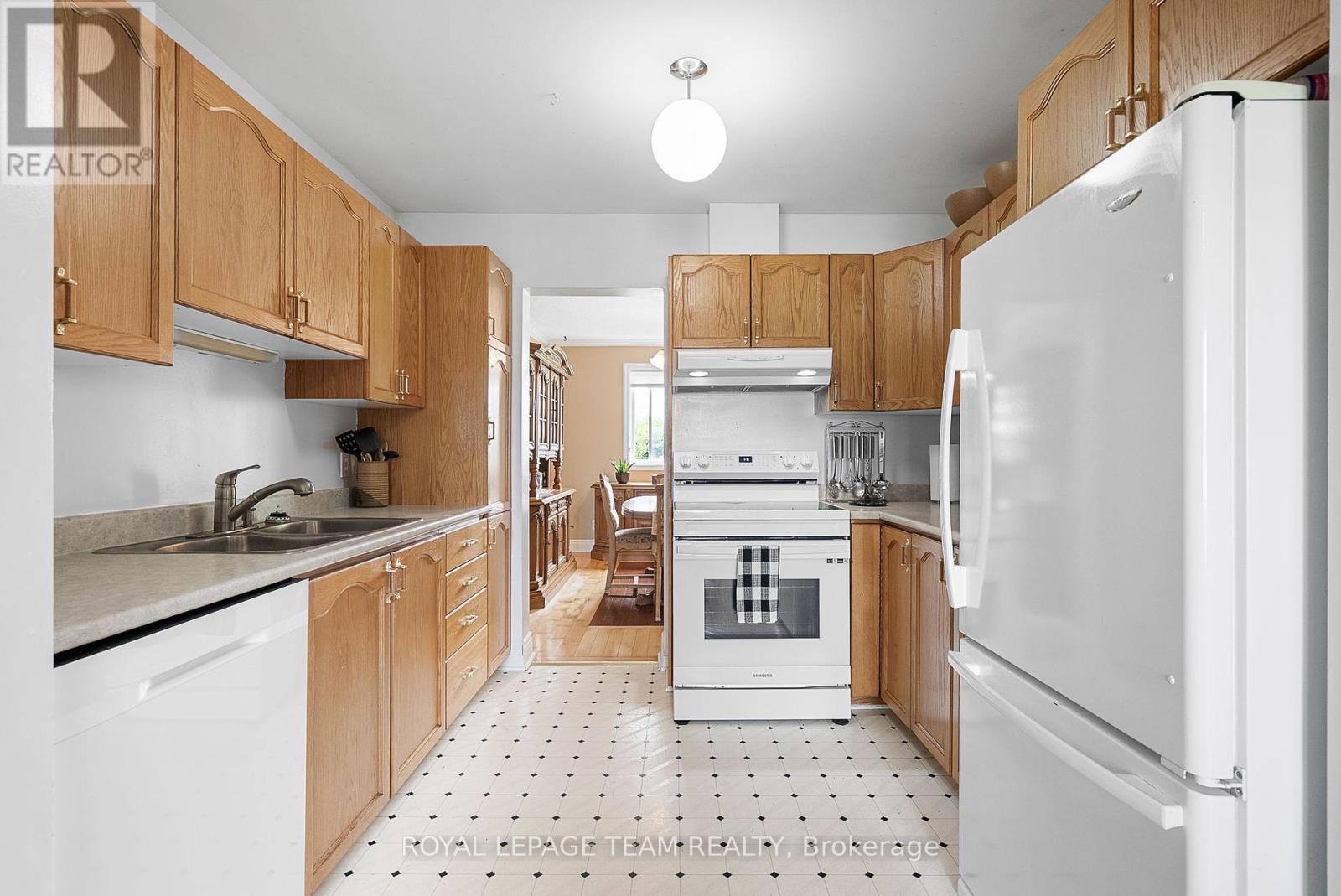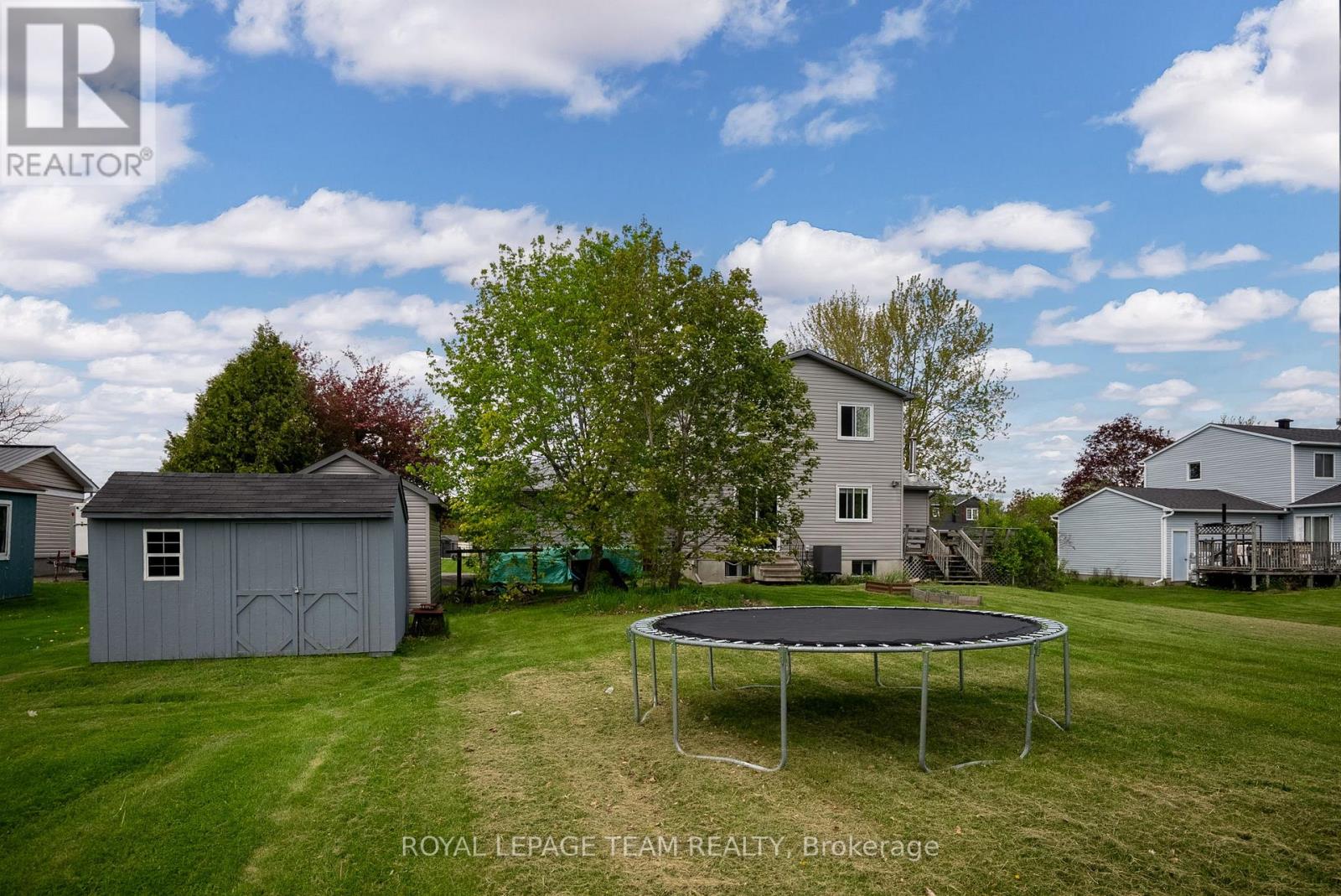4 卧室
3 浴室
1500 - 2000 sqft
壁炉
中央空调
风热取暖
$599,900
Tucked away in Dunrobin, just a short drive from Kanata, this 3+1 bedroom, 2.5 bathroom home sits on a spacious lot and offers a quiet, country setting with endless potential. Whether you're dreaming of a little more breathing room or looking for a home you can update over time, this property is a great opportunity to plant roots in a beautiful rural community. Inside, the layout is generous and family-friendly, with large windows that let in plenty of natural light. The main floor features a bright and airy family room with access to a large deck that's perfect for summer BBQs, morning coffee, and enjoying the peace and quiet. The kitchen and living areas are well-sized, and the flow of the home makes it easy to imagine how thoughtful updates could really enhance the space. Upstairs, you'll find 3 bedrooms, along with a versatile loft space ideal for a home office, gym or play area. The basement is partially finished and adds even more flexibility, with an additional bedroom, a full bathroom, and space that could be used as a rec room, workout area, or storage. Outside, the backyard is a blank canvas with room to roam, whether you're thinking of gardens, a play structure, or a fire pit under the stars. The lot offers privacy and space, you can truly enjoy the quiet of country living. With solid bones and a great location, this home is ideal for someone ready to create something special. If you've been waiting for a home in a peaceful setting, this could be the one. (id:44758)
Open House
此属性有开放式房屋!
开始于:
2:00 pm
结束于:
4:00 pm
房源概要
|
MLS® Number
|
X12155911 |
|
房源类型
|
民宅 |
|
社区名字
|
9304 - Dunrobin Shores |
|
总车位
|
7 |
|
结构
|
Deck, Porch |
详 情
|
浴室
|
3 |
|
地上卧房
|
3 |
|
地下卧室
|
1 |
|
总卧房
|
4 |
|
公寓设施
|
Fireplace(s) |
|
赠送家电包括
|
洗碗机, 烘干机, Freezer, Garage Door Opener, Hood 电扇, 炉子, 洗衣机, 冰箱 |
|
地下室进展
|
部分完成 |
|
地下室类型
|
全部完成 |
|
施工种类
|
独立屋 |
|
空调
|
中央空调 |
|
外墙
|
砖, 乙烯基壁板 |
|
壁炉
|
有 |
|
Fireplace Total
|
1 |
|
地基类型
|
混凝土 |
|
客人卫生间(不包含洗浴)
|
1 |
|
供暖方式
|
天然气 |
|
供暖类型
|
压力热风 |
|
储存空间
|
2 |
|
内部尺寸
|
1500 - 2000 Sqft |
|
类型
|
独立屋 |
|
设备间
|
Drilled Well |
车 位
土地
|
英亩数
|
无 |
|
污水道
|
Septic System |
|
土地深度
|
241 Ft |
|
土地宽度
|
98 Ft ,3 In |
|
不规则大小
|
98.3 X 241 Ft ; 0 |
|
规划描述
|
住宅 |
房 间
| 楼 层 |
类 型 |
长 度 |
宽 度 |
面 积 |
|
二楼 |
卧室 |
3.36 m |
3.5 m |
3.36 m x 3.5 m |
|
二楼 |
卧室 |
3.18 m |
3.5 m |
3.18 m x 3.5 m |
|
二楼 |
主卧 |
3.39 m |
5.16 m |
3.39 m x 5.16 m |
|
二楼 |
浴室 |
3.15 m |
2.01 m |
3.15 m x 2.01 m |
|
地下室 |
卧室 |
3.33 m |
4.89 m |
3.33 m x 4.89 m |
|
地下室 |
其它 |
6.64 m |
5.25 m |
6.64 m x 5.25 m |
|
地下室 |
设备间 |
6.63 m |
4.25 m |
6.63 m x 4.25 m |
|
地下室 |
浴室 |
1.63 m |
2.15 m |
1.63 m x 2.15 m |
|
地下室 |
洗衣房 |
1.52 m |
2.15 m |
1.52 m x 2.15 m |
|
一楼 |
门厅 |
1.33 m |
2 m |
1.33 m x 2 m |
|
一楼 |
浴室 |
1.44 m |
2 m |
1.44 m x 2 m |
|
一楼 |
Eating Area |
3.17 m |
3.7 m |
3.17 m x 3.7 m |
|
一楼 |
厨房 |
3.07 m |
2.65 m |
3.07 m x 2.65 m |
|
一楼 |
家庭房 |
3.33 m |
4.89 m |
3.33 m x 4.89 m |
|
一楼 |
餐厅 |
3.17 m |
3.72 m |
3.17 m x 3.72 m |
|
一楼 |
客厅 |
3.48 m |
5.46 m |
3.48 m x 5.46 m |
https://www.realtor.ca/real-estate/28329177/115-cricket-crescent-ottawa-9304-dunrobin-shores









































