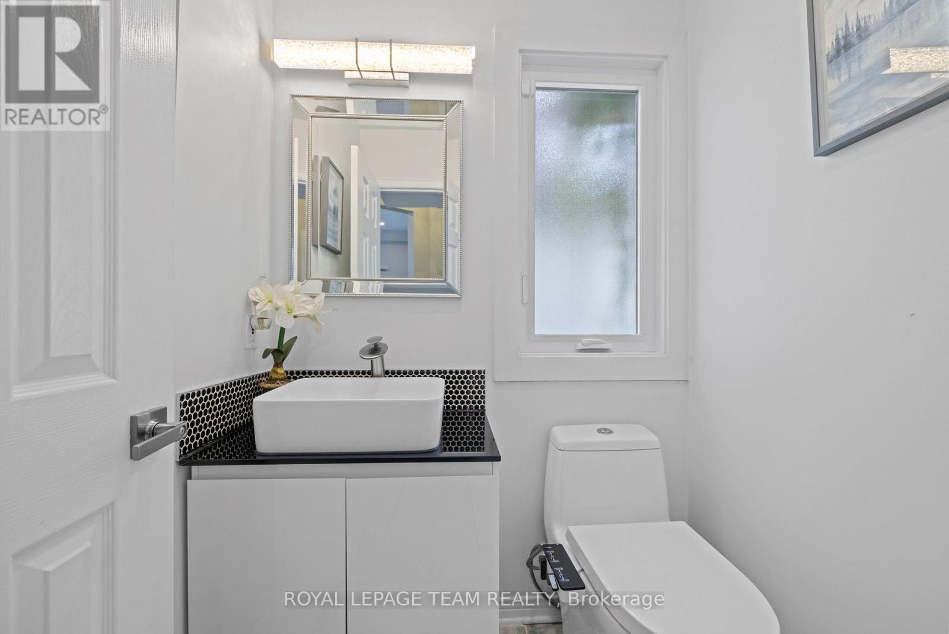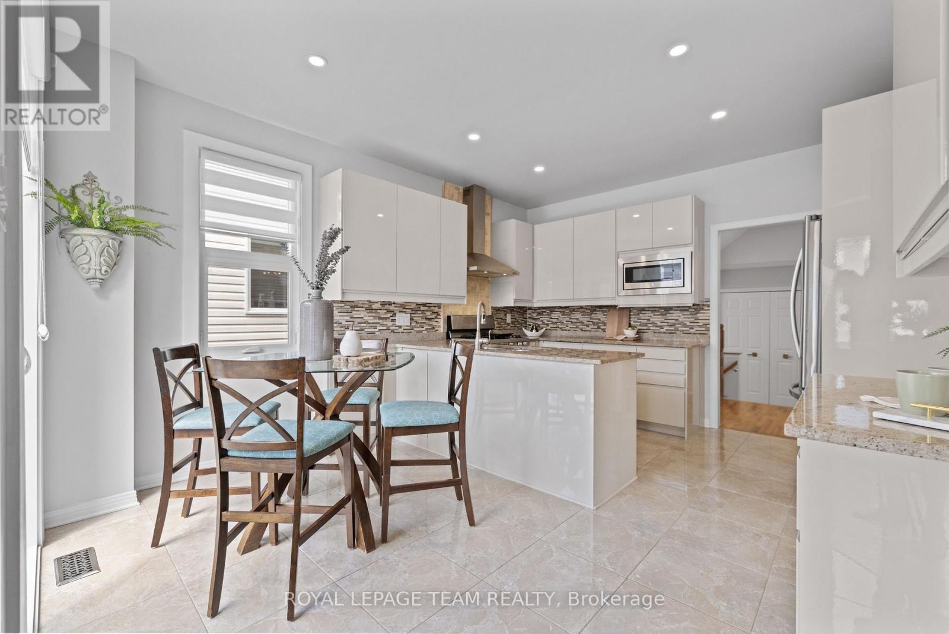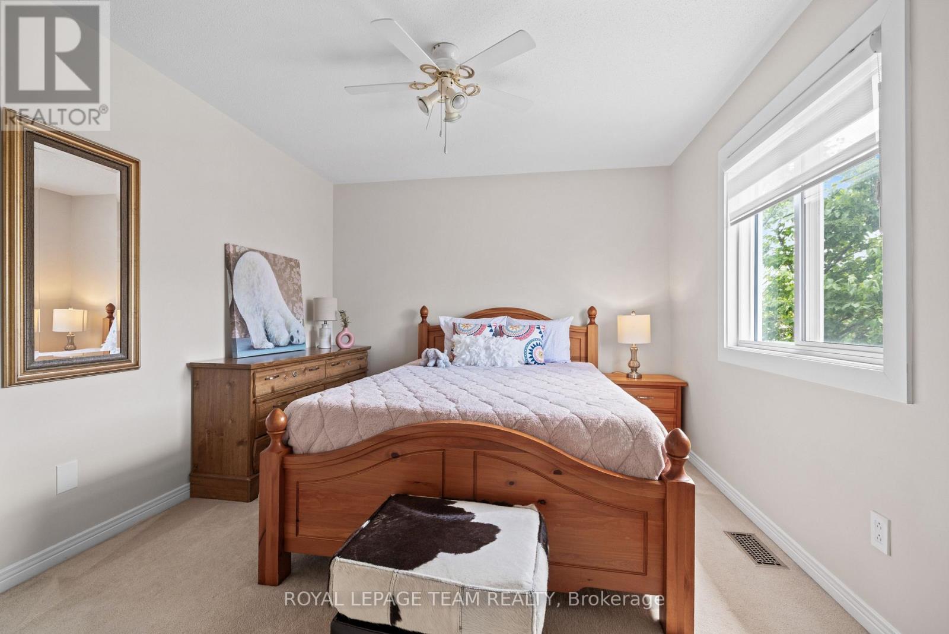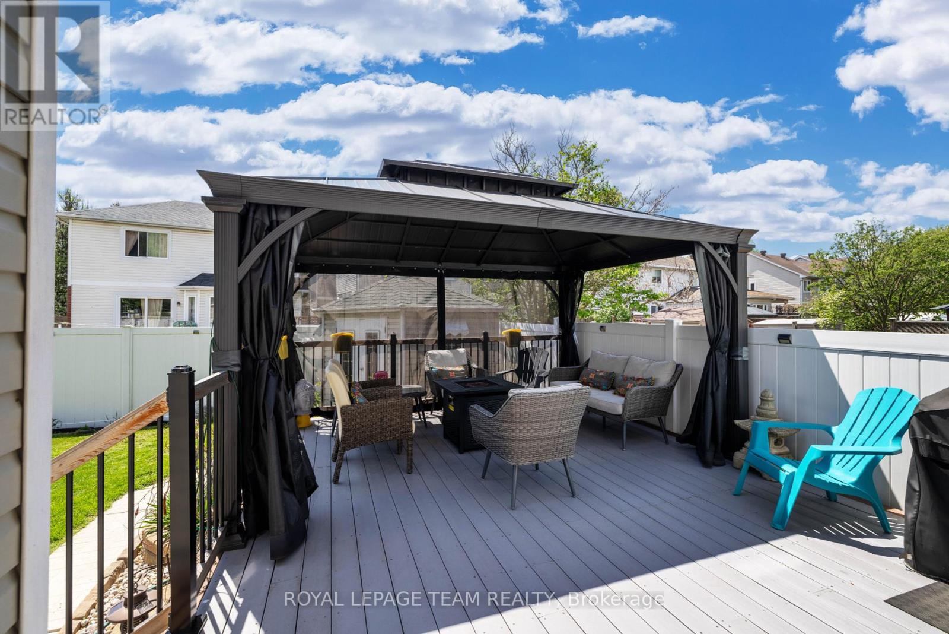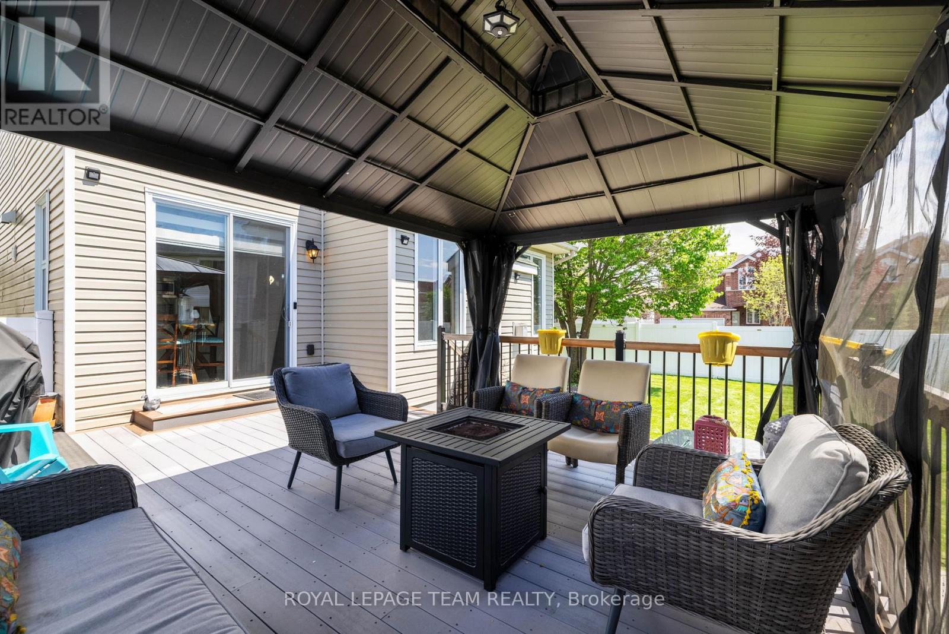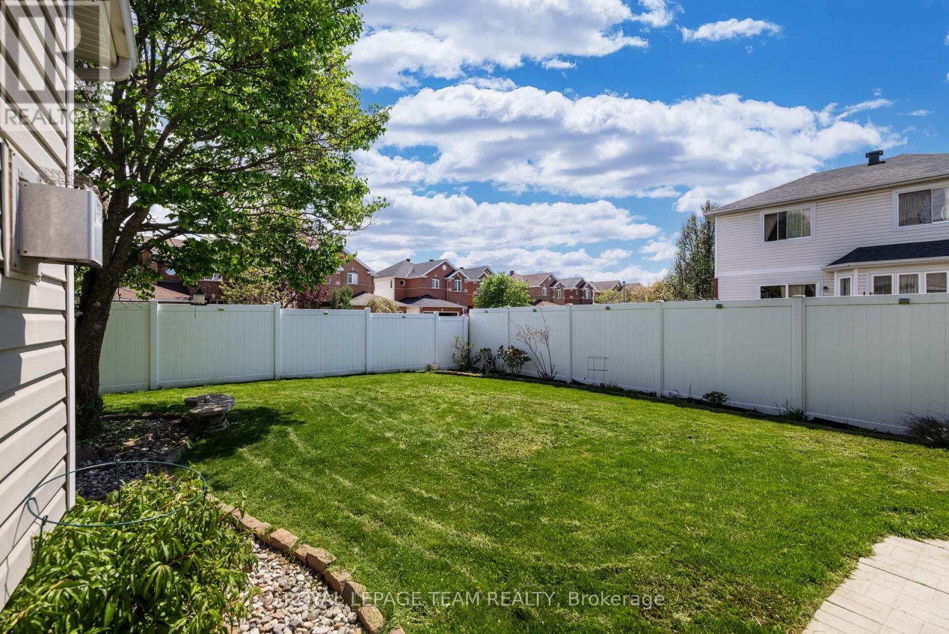3 卧室
4 浴室
1500 - 2000 sqft
壁炉
中央空调
风热取暖
$879,900
Welcome to 10 Sutcliffe Terrace, a beautifully appointed former model home tucked onto a premium, wide lot with 48 feet of rear frontage. From the moment you step into the elegant sunken foyer, you'll appreciate the warmth and thoughtful design that flows throughout. The open-concept layout is ideal for both everyday living and entertaining. Rich hardwood flooring leads you through the bright living and dining areas into the sun-filled family room. The custom chefs kitchen is the heart of the home, fully renovated in 2017 with premium cabinetry, high-end appliances, and an expanded dining window to bathe the space in natural light. Designer touches include screwless electrical plates, pot lighting paired with a statement rainfall chandelier, and electric blinds for effortless comfort. Upstairs, the spacious primary suite offers a private balcony, a luxurious spa-inspired ensuite, and a bidet for an extra touch of refinement. The professionally finished lower level provides additional versatility with a den featuring custom maple cabinetry, a fourth full bathroom, and a generous recreation area for relaxing or hosting guests. This home has been lovingly cared for and extensively updated to give you true peace of mind: windows and exterior doors (2022), garage door (2022), EV charger rough-in (2022), Ring Security System (2023), custom blinds (2022), all bathrooms (2021), attic insulation (2021), PVC fencing (2020), composite deck and gazebo (2023), hot water tank (owned, 2023), furnace (2016, serviced annually), duct cleaning and disinfection (2022), AC (2010), and roof (2015). Enjoy the comfort, style, and convenience of this exceptional turnkey home. (id:44758)
Open House
此属性有开放式房屋!
开始于:
2:00 pm
结束于:
4:00 pm
房源概要
|
MLS® Number
|
X12156376 |
|
房源类型
|
民宅 |
|
社区名字
|
7706 - Barrhaven - Longfields |
|
总车位
|
6 |
详 情
|
浴室
|
4 |
|
地上卧房
|
3 |
|
总卧房
|
3 |
|
赠送家电包括
|
Blinds, 洗碗机, 烘干机, Garage Door Opener, Hood 电扇, Water Heater, 微波炉, 炉子, 洗衣机, 冰箱 |
|
地下室进展
|
已装修 |
|
地下室类型
|
N/a (finished) |
|
施工种类
|
独立屋 |
|
空调
|
中央空调 |
|
外墙
|
砖, 乙烯基壁板 |
|
壁炉
|
有 |
|
地基类型
|
混凝土浇筑 |
|
客人卫生间(不包含洗浴)
|
1 |
|
供暖方式
|
天然气 |
|
供暖类型
|
压力热风 |
|
储存空间
|
2 |
|
内部尺寸
|
1500 - 2000 Sqft |
|
类型
|
独立屋 |
|
设备间
|
市政供水 |
车 位
土地
|
英亩数
|
无 |
|
污水道
|
Sanitary Sewer |
|
土地深度
|
104 Ft ,9 In |
|
土地宽度
|
30 Ft ,10 In |
|
不规则大小
|
30.9 X 104.8 Ft |
|
规划描述
|
住宅 |
房 间
| 楼 层 |
类 型 |
长 度 |
宽 度 |
面 积 |
|
二楼 |
主卧 |
4.39 m |
3.69 m |
4.39 m x 3.69 m |
|
二楼 |
第二卧房 |
3.68 m |
3.17 m |
3.68 m x 3.17 m |
|
二楼 |
第三卧房 |
3.17 m |
2.71 m |
3.17 m x 2.71 m |
|
地下室 |
设备间 |
7.23 m |
6.14 m |
7.23 m x 6.14 m |
|
地下室 |
娱乐,游戏房 |
7.55 m |
6.46 m |
7.55 m x 6.46 m |
|
地下室 |
Office |
3.57 m |
2.57 m |
3.57 m x 2.57 m |
|
一楼 |
门厅 |
3.31 m |
2.64 m |
3.31 m x 2.64 m |
|
一楼 |
客厅 |
3.49 m |
2.89 m |
3.49 m x 2.89 m |
|
一楼 |
家庭房 |
4.77 m |
3.51 m |
4.77 m x 3.51 m |
|
一楼 |
厨房 |
3.96 m |
2.45 m |
3.96 m x 2.45 m |
|
一楼 |
Eating Area |
3.96 m |
2.25 m |
3.96 m x 2.25 m |
https://www.realtor.ca/real-estate/28330074/10-sutcliffe-terrace-ottawa-7706-barrhaven-longfields






