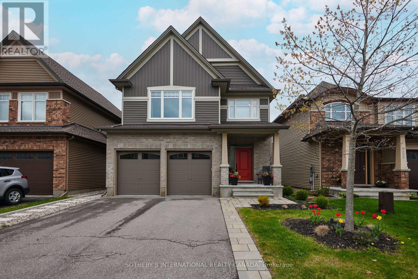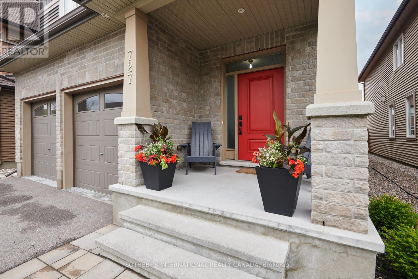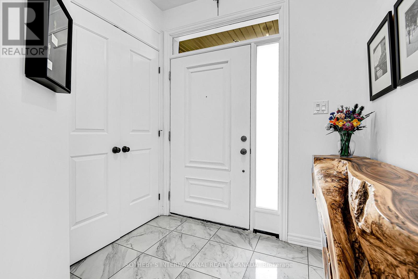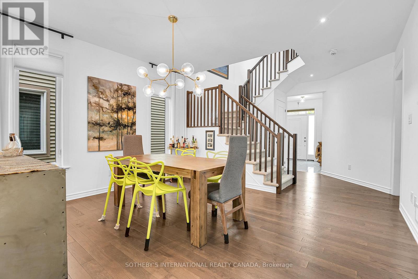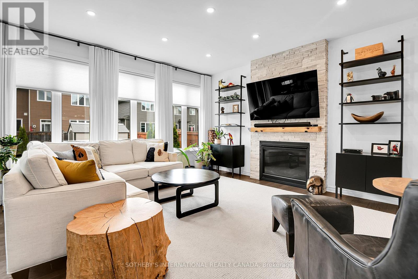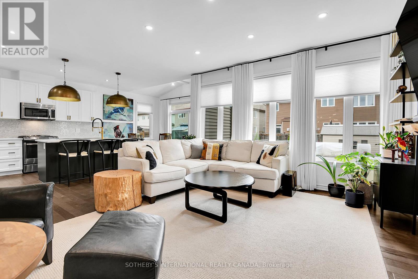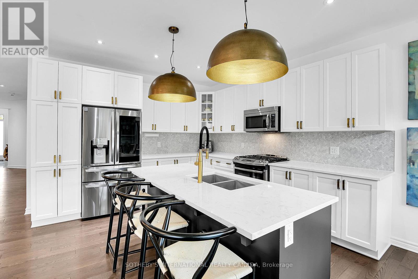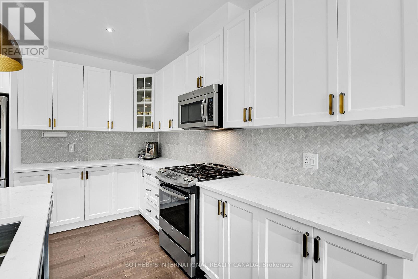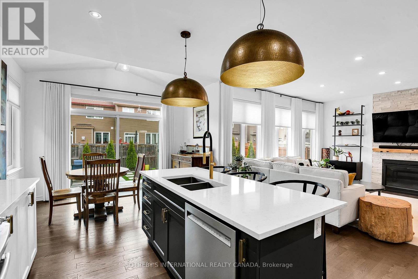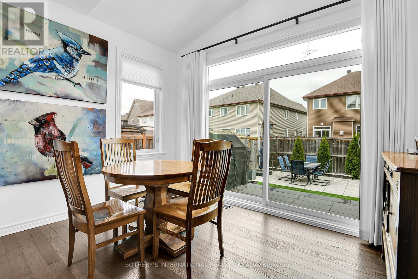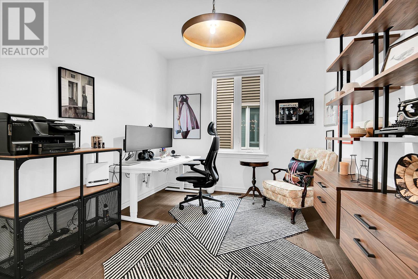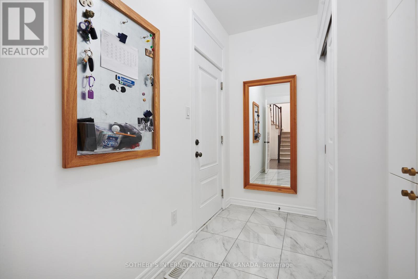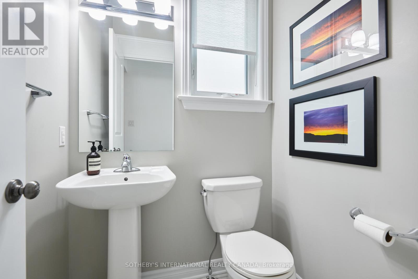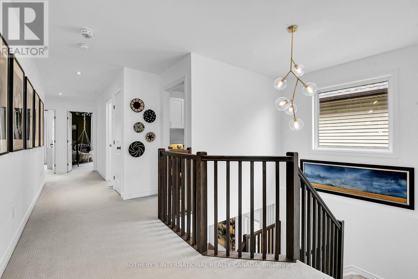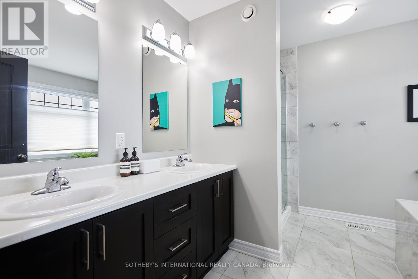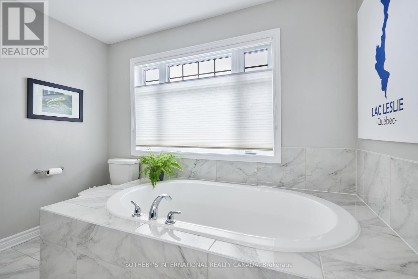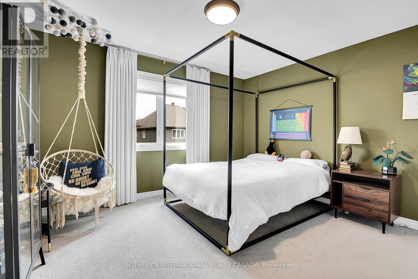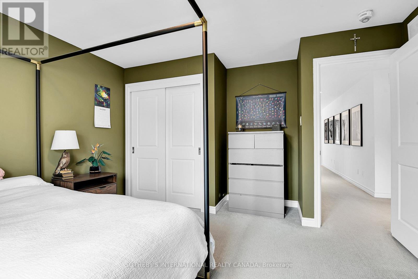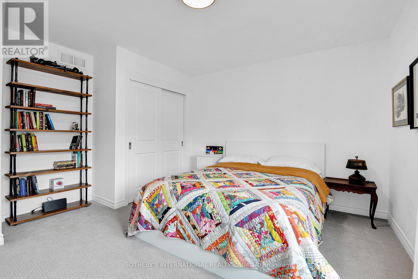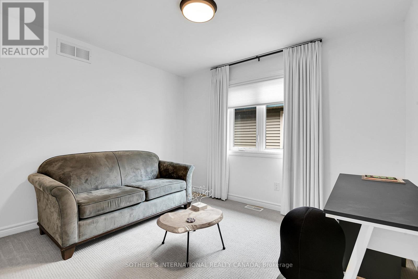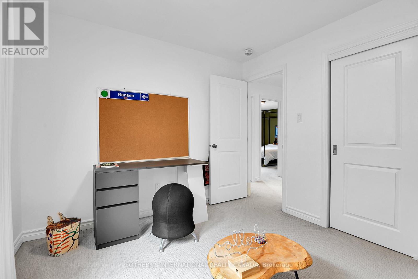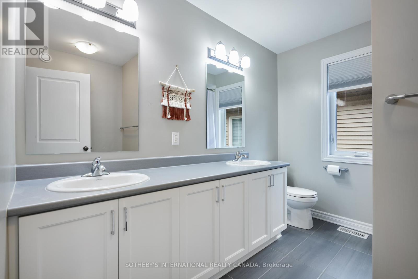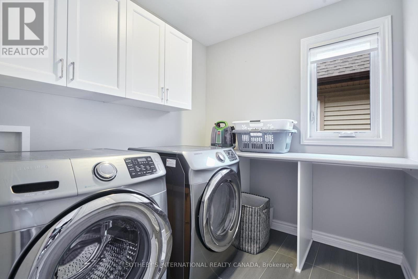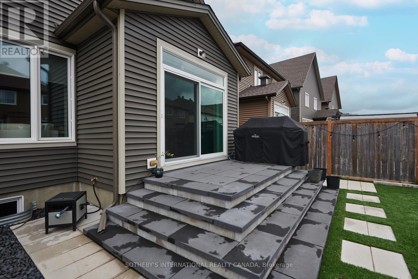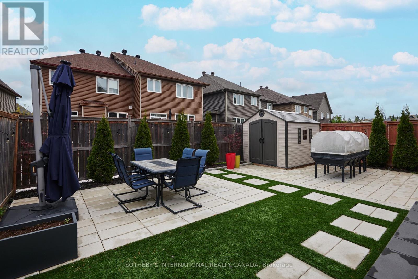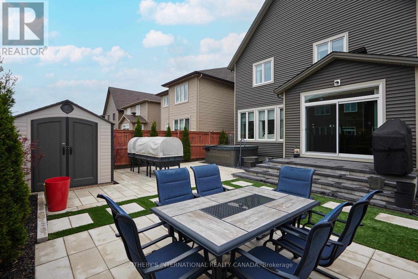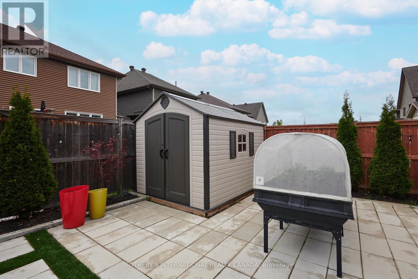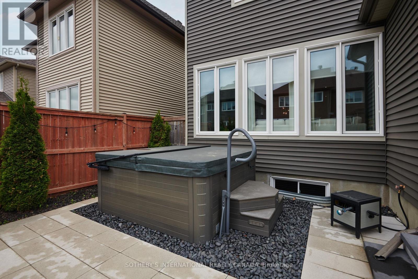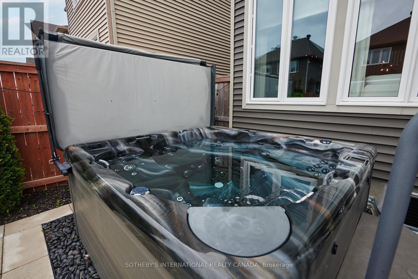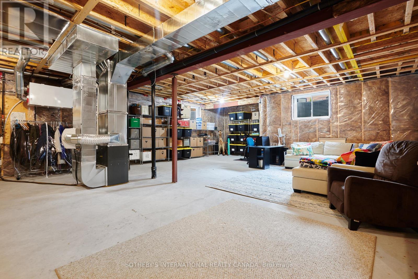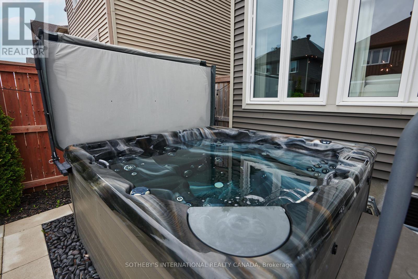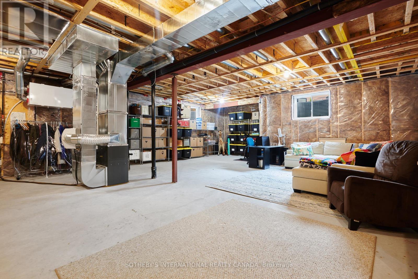4 卧室
3 浴室
2500 - 3000 sqft
壁炉
中央空调, 换气器
风热取暖
Landscaped
$1,225,000
Welcome to 727 Bunchberry Way, a stylish, light-filled family home with a dream backyard! This beautifully updated family home offers an exceptional blend of style, comfort, and functionality. The open-concept main floor features soaring ceilings, elegant new lighting throughout, and custom "Elite Draperies" window treatments that add a sophisticated touch. At the front of the home, the light-filled dining room sits across from a versatile office complete with sleek built-in shelving and cabinetry. The heart of the home is the stunning kitchen, boasting quartz countertops, a large island, gas stove, and LG Smart Door refrigerator. The adjoining breakfast area opens to a show-stopping backyard with two patios, a Beachcomber Hybrid 8-seat hot tub, and a garden shed perfect for outdoor living and entertaining. Off the kitchen, the generous living room offers custom built-ins and a cozy gas fireplace. A convenient mudroom and powder room complete the main level. Upstairs, you'll find four spacious bedrooms including a luxurious primary suite with a five-piece ensuite and a walk-in closet. A family bathroom and laundry room are also located on the second floor for added convenience. The unfinished basement with high ceilings presents endless opportunities for future development. A two-car garage provides ample storage and functionality. With thoughtful upgrades, incredible natural light, and designer touches throughout, this move-in-ready home is ideal for modern family living. (id:44758)
房源概要
|
MLS® Number
|
X12156339 |
|
房源类型
|
民宅 |
|
社区名字
|
2605 - Blossom Park/Kemp Park/Findlay Creek |
|
总车位
|
4 |
|
结构
|
Patio(s), Porch |
详 情
|
浴室
|
3 |
|
地上卧房
|
4 |
|
总卧房
|
4 |
|
Age
|
6 To 15 Years |
|
公寓设施
|
Fireplace(s) |
|
赠送家电包括
|
Hot Tub, Garage Door Opener Remote(s), Water Heater - Tankless, 洗碗机, 烘干机, Freezer, Hood 电扇, 炉子, 洗衣机, 冰箱 |
|
地下室进展
|
已完成 |
|
地下室类型
|
Full (unfinished) |
|
施工种类
|
独立屋 |
|
空调
|
Central Air Conditioning, 换气机 |
|
外墙
|
石, 乙烯基壁板 |
|
壁炉
|
有 |
|
Fireplace Total
|
1 |
|
地基类型
|
混凝土浇筑 |
|
客人卫生间(不包含洗浴)
|
1 |
|
供暖方式
|
天然气 |
|
供暖类型
|
压力热风 |
|
储存空间
|
2 |
|
内部尺寸
|
2500 - 3000 Sqft |
|
类型
|
独立屋 |
|
设备间
|
市政供水 |
车 位
土地
|
英亩数
|
无 |
|
Landscape Features
|
Landscaped |
|
污水道
|
Sanitary Sewer |
|
土地深度
|
104 Ft ,10 In |
|
土地宽度
|
38 Ft |
|
不规则大小
|
38 X 104.9 Ft |
房 间
| 楼 层 |
类 型 |
长 度 |
宽 度 |
面 积 |
|
二楼 |
其它 |
3.71 m |
2.09 m |
3.71 m x 2.09 m |
|
二楼 |
第二卧房 |
4.03 m |
4.02 m |
4.03 m x 4.02 m |
|
二楼 |
第三卧房 |
3.98 m |
4.01 m |
3.98 m x 4.01 m |
|
二楼 |
Bedroom 4 |
2.97 m |
3.44 m |
2.97 m x 3.44 m |
|
二楼 |
洗衣房 |
2.21 m |
2.06 m |
2.21 m x 2.06 m |
|
二楼 |
浴室 |
2.92 m |
2.18 m |
2.92 m x 2.18 m |
|
二楼 |
主卧 |
5.05 m |
6.01 m |
5.05 m x 6.01 m |
|
二楼 |
浴室 |
2.96 m |
3.02 m |
2.96 m x 3.02 m |
|
地下室 |
娱乐,游戏房 |
7.75 m |
12.99 m |
7.75 m x 12.99 m |
|
一楼 |
门厅 |
2.1 m |
2.74 m |
2.1 m x 2.74 m |
|
一楼 |
Mud Room |
3.65 m |
1.94 m |
3.65 m x 1.94 m |
|
一楼 |
Office |
3.66 m |
2.98 m |
3.66 m x 2.98 m |
|
一楼 |
厨房 |
3.66 m |
3.8 m |
3.66 m x 3.8 m |
|
一楼 |
Eating Area |
3.66 m |
2.75 m |
3.66 m x 2.75 m |
|
一楼 |
客厅 |
4.5 m |
5 m |
4.5 m x 5 m |
|
一楼 |
餐厅 |
4.31 m |
3.75 m |
4.31 m x 3.75 m |
https://www.realtor.ca/real-estate/28330012/727-bunchberry-way-ottawa-2605-blossom-parkkemp-parkfindlay-creek


