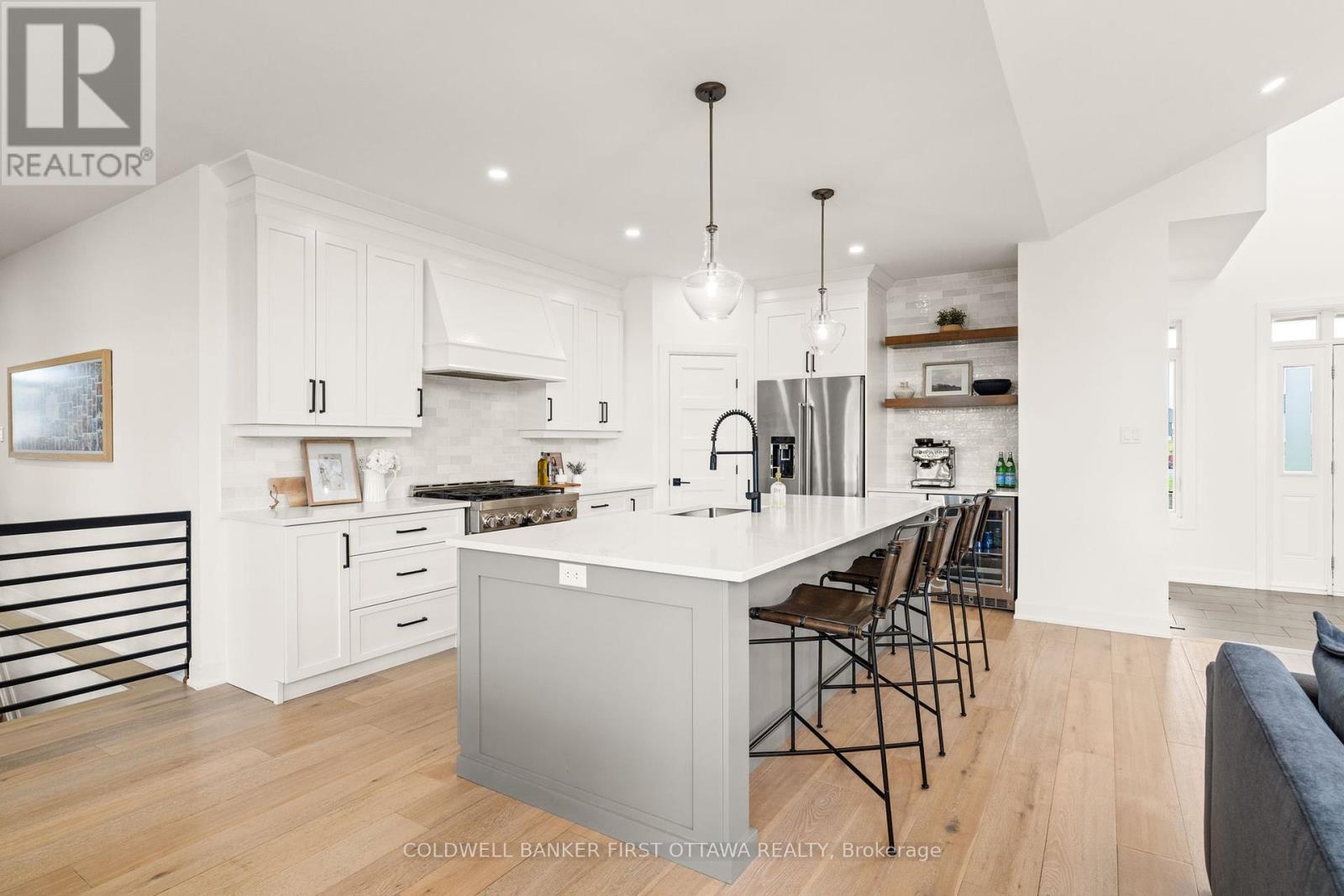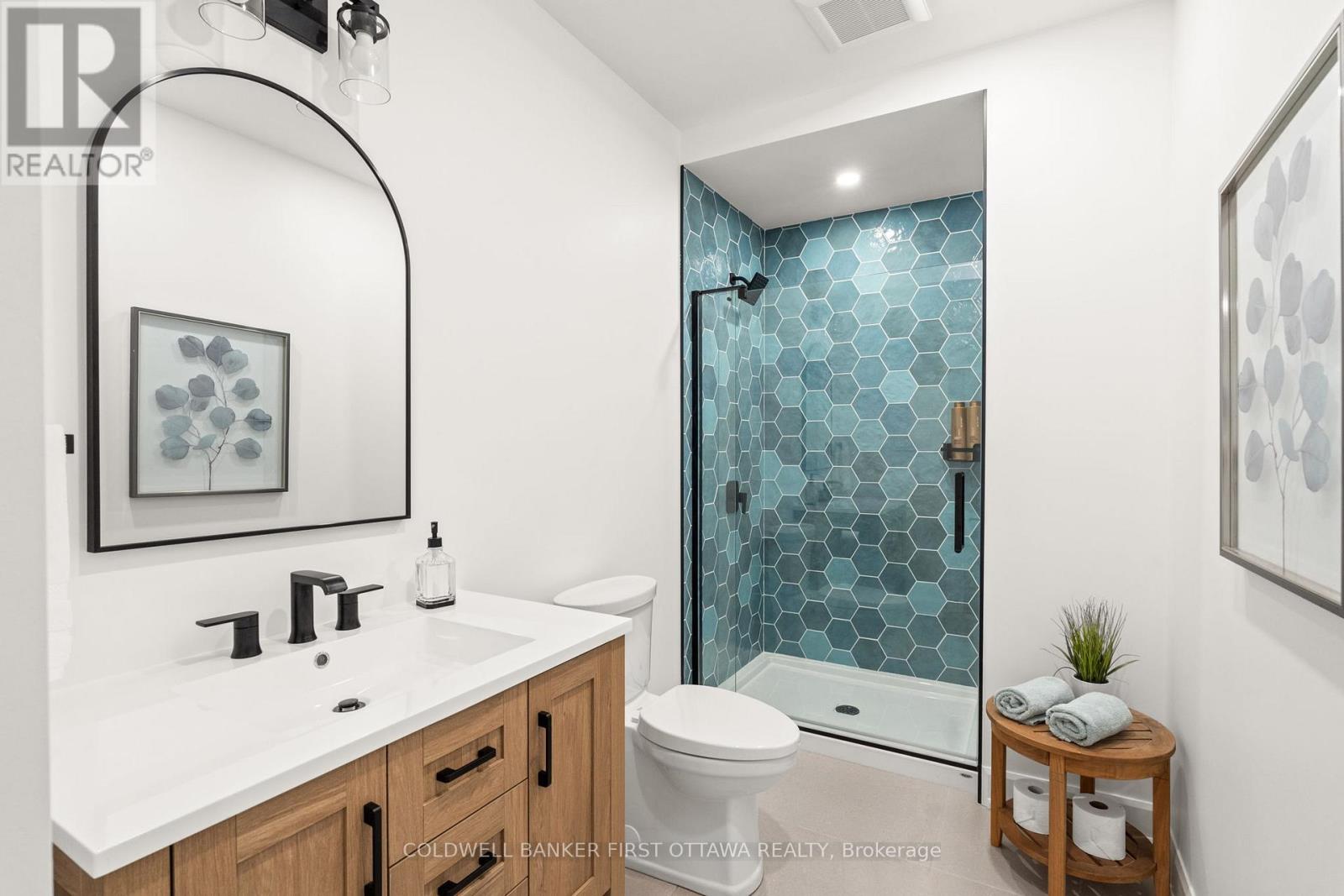5 卧室
4 浴室
2000 - 2500 sqft
平房
壁炉
Inground Pool
中央空调
风热取暖
Landscaped
$1,695,000
Experience exceptional living in this stunning, custom-built home offering sleek, modern finishes on nearly 2 acres of open, usable land. A winding, paved driveway welcomes you home, leading to an impressive triple-car garage equipped with an EV charger - combining curb appeal with everyday convenience.Inside, you'll find a beautifully designed main level where a gourmet kitchen takes center stage, complete with high-end appliances, stone countertops, and a generous eating area that opens onto a covered porch, ideal for seasonal entertaining. A striking stone fireplace anchors the stylish living room, flanked by custom built-ins for added charm. A private main-floor office creates the perfect workspace, while a spacious, functional laundry room ensures daily ease.The primary suite offers a peaceful retreat in its own wing, complete with a large walk in closet, spa-inspired ensuite featuring double vanities, stone countertops and an oversized glass shower. Two additional main-floor bedrooms are located in a separate wing, creating the ideal layout for families seeking space and privacy.Downstairs, the fully finished walkout lower level is an entertainers dream, featuring a glassed-in home gym, expansive recreation room with a custom wet bar, two more spacious bedrooms, and a full bath - perfect for guests, teens, or extended family.Step outside into your resort-style backyard, featuring a saltwater swimming pool with water features, a hot tub, and a fully fenced yard - providing both space and safety for family living and entertaining.A perfect blend of modern luxury, function, and lifestyle - this home truly has it all! (id:44758)
房源概要
|
MLS® Number
|
X12156608 |
|
房源类型
|
民宅 |
|
社区名字
|
8207 - Remainder of Stittsville & Area |
|
总车位
|
21 |
|
泳池类型
|
Inground Pool |
|
结构
|
Porch, Deck |
详 情
|
浴室
|
4 |
|
地上卧房
|
3 |
|
地下卧室
|
2 |
|
总卧房
|
5 |
|
公寓设施
|
Fireplace(s) |
|
赠送家电包括
|
Water Heater, 洗碗机, 烘干机, Range, 洗衣机, 冰箱 |
|
建筑风格
|
平房 |
|
地下室进展
|
已装修 |
|
地下室功能
|
Walk Out |
|
地下室类型
|
N/a (finished) |
|
施工种类
|
独立屋 |
|
空调
|
中央空调 |
|
外墙
|
石 |
|
壁炉
|
有 |
|
Fireplace Total
|
1 |
|
地基类型
|
混凝土浇筑 |
|
客人卫生间(不包含洗浴)
|
1 |
|
供暖方式
|
Propane |
|
供暖类型
|
压力热风 |
|
储存空间
|
1 |
|
内部尺寸
|
2000 - 2500 Sqft |
|
类型
|
独立屋 |
车 位
土地
|
英亩数
|
无 |
|
围栏类型
|
Fenced Yard |
|
Landscape Features
|
Landscaped |
|
污水道
|
Septic System |
|
土地深度
|
386 Ft ,9 In |
|
土地宽度
|
226 Ft ,4 In |
|
不规则大小
|
226.4 X 386.8 Ft |
房 间
| 楼 层 |
类 型 |
长 度 |
宽 度 |
面 积 |
|
Lower Level |
娱乐,游戏房 |
6.71 m |
6.96 m |
6.71 m x 6.96 m |
|
Lower Level |
其它 |
4.27 m |
9.14 m |
4.27 m x 9.14 m |
|
Lower Level |
Exercise Room |
3.48 m |
3.58 m |
3.48 m x 3.58 m |
|
Lower Level |
Bedroom 4 |
3.96 m |
3.51 m |
3.96 m x 3.51 m |
|
Lower Level |
Bedroom 5 |
3.96 m |
3.05 m |
3.96 m x 3.05 m |
|
一楼 |
Eating Area |
2.62 m |
3.91 m |
2.62 m x 3.91 m |
|
一楼 |
厨房 |
3.91 m |
3.81 m |
3.91 m x 3.81 m |
|
一楼 |
家庭房 |
6.4 m |
4.27 m |
6.4 m x 4.27 m |
|
一楼 |
第二卧房 |
3.96 m |
3.43 m |
3.96 m x 3.43 m |
|
一楼 |
第三卧房 |
3.45 m |
3.3 m |
3.45 m x 3.3 m |
|
一楼 |
主卧 |
4.95 m |
4.11 m |
4.95 m x 4.11 m |
|
一楼 |
其它 |
1.65 m |
3 m |
1.65 m x 3 m |
|
一楼 |
浴室 |
3 m |
3.15 m |
3 m x 3.15 m |
|
一楼 |
洗衣房 |
3 m |
2.21 m |
3 m x 2.21 m |
|
一楼 |
Office |
3.45 m |
3.56 m |
3.45 m x 3.56 m |
https://www.realtor.ca/real-estate/28330539/165-westar-farm-way-ottawa-8207-remainder-of-stittsville-area





















































