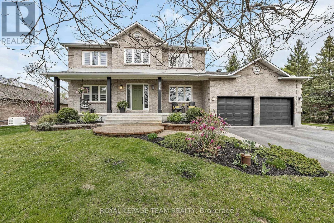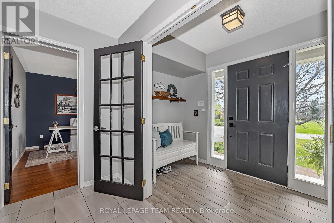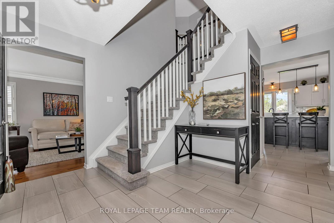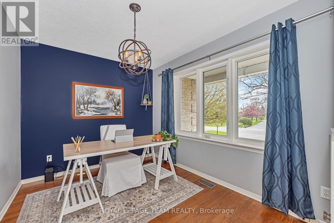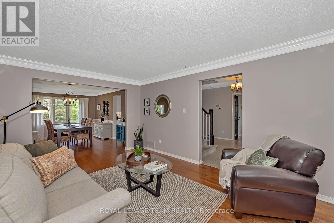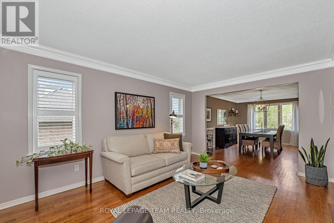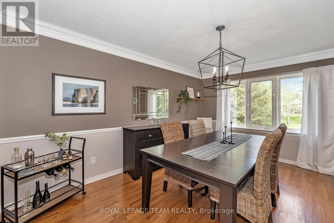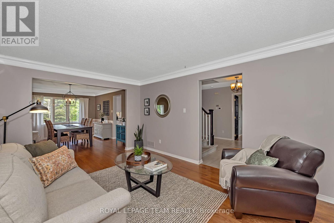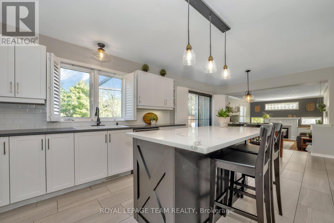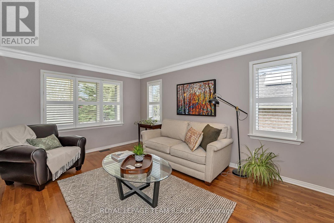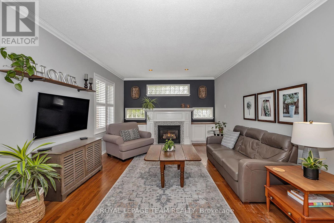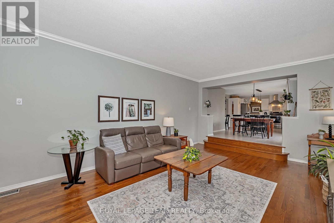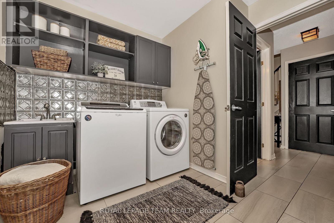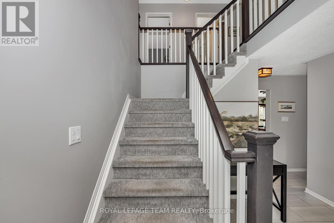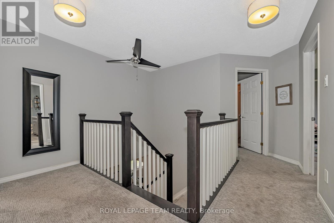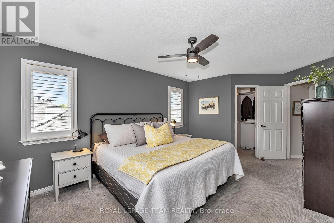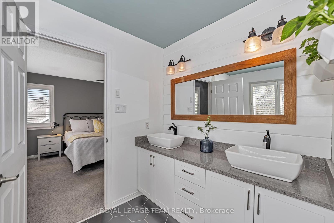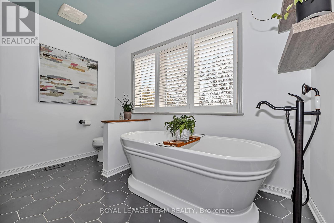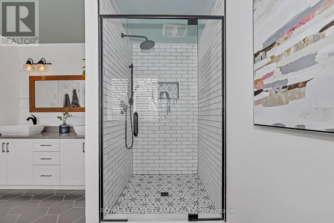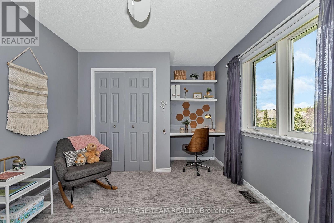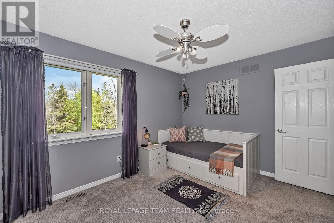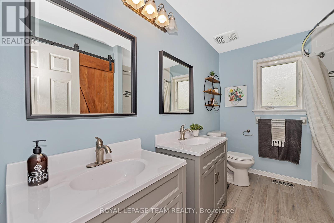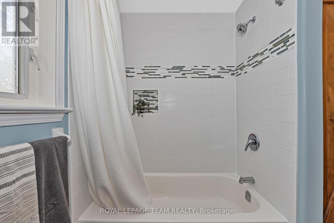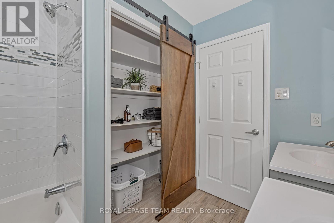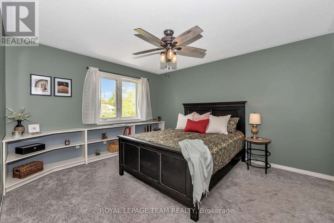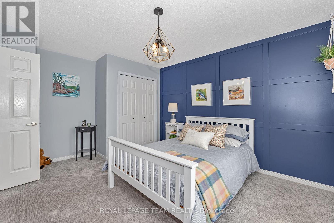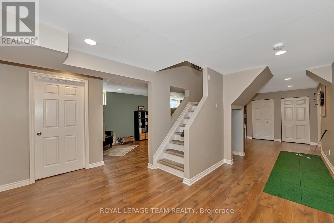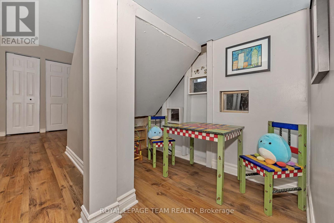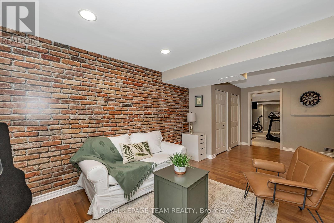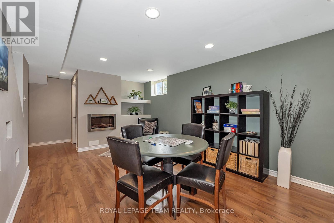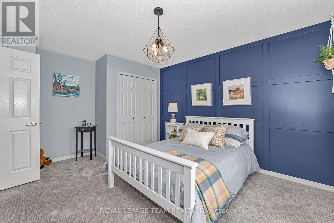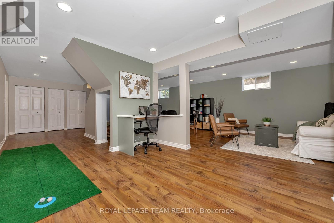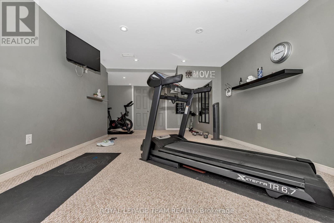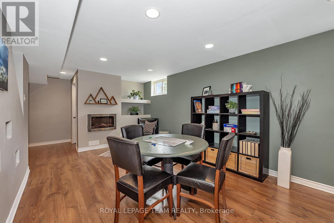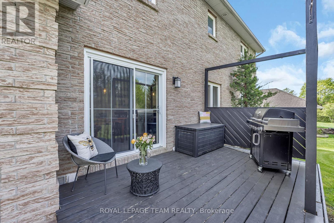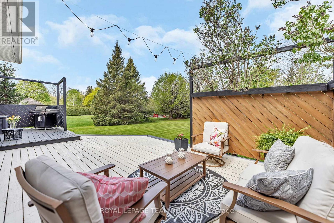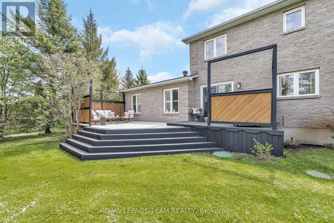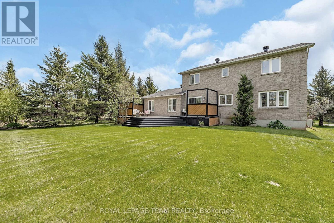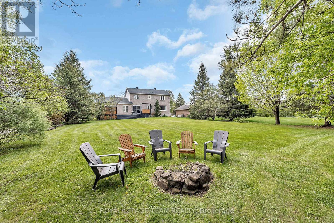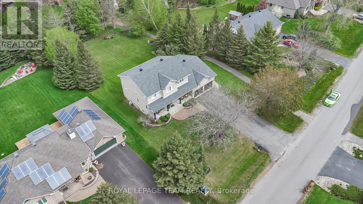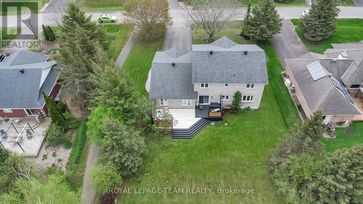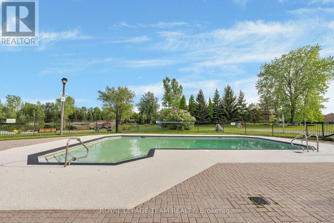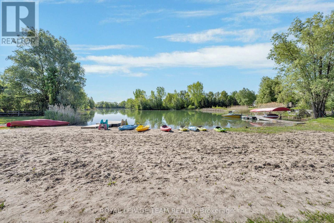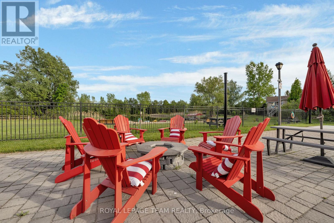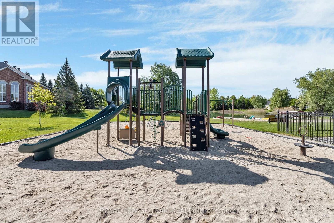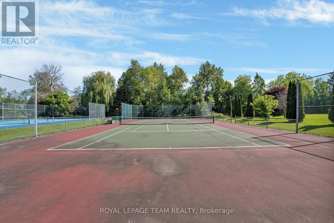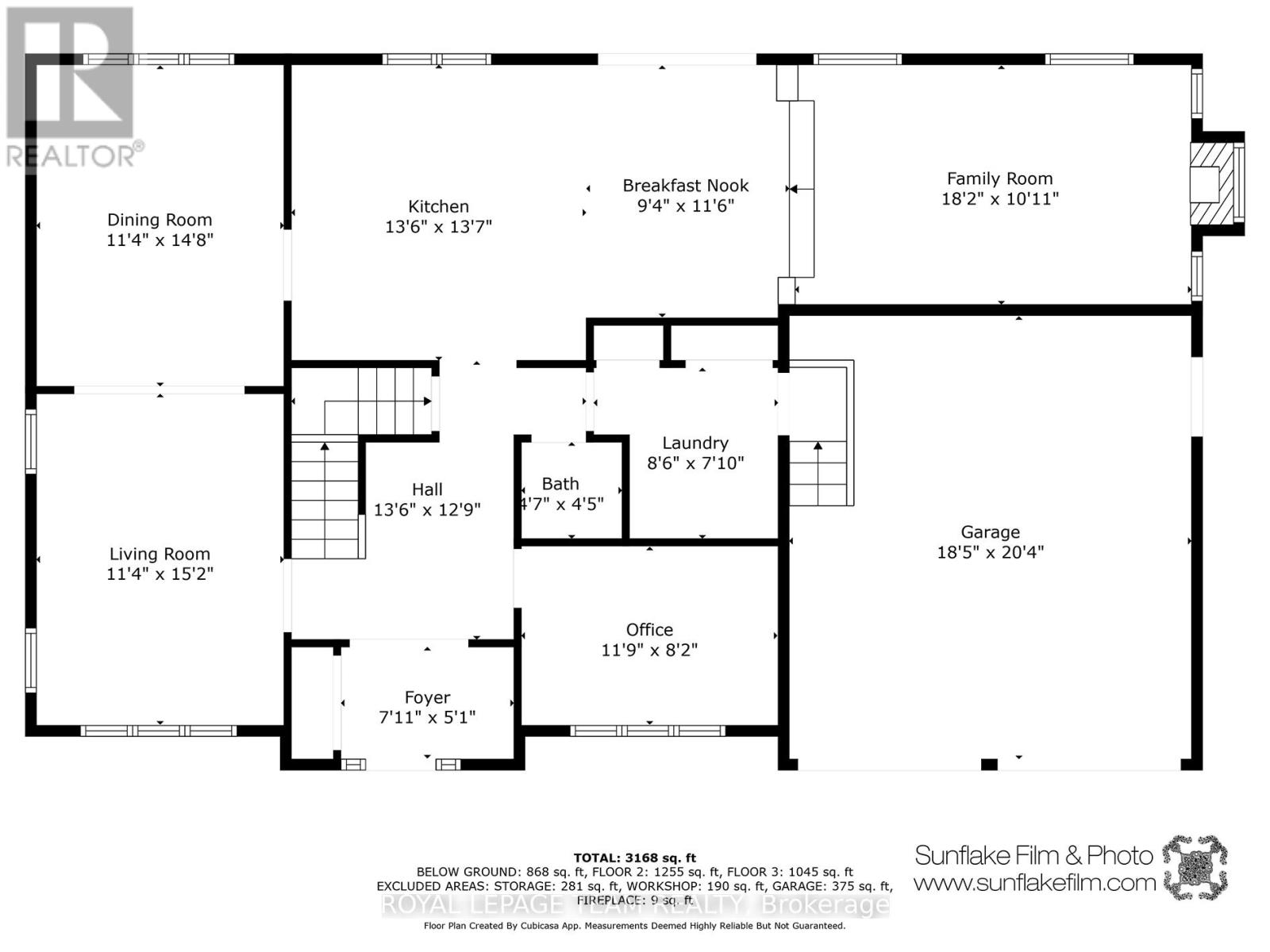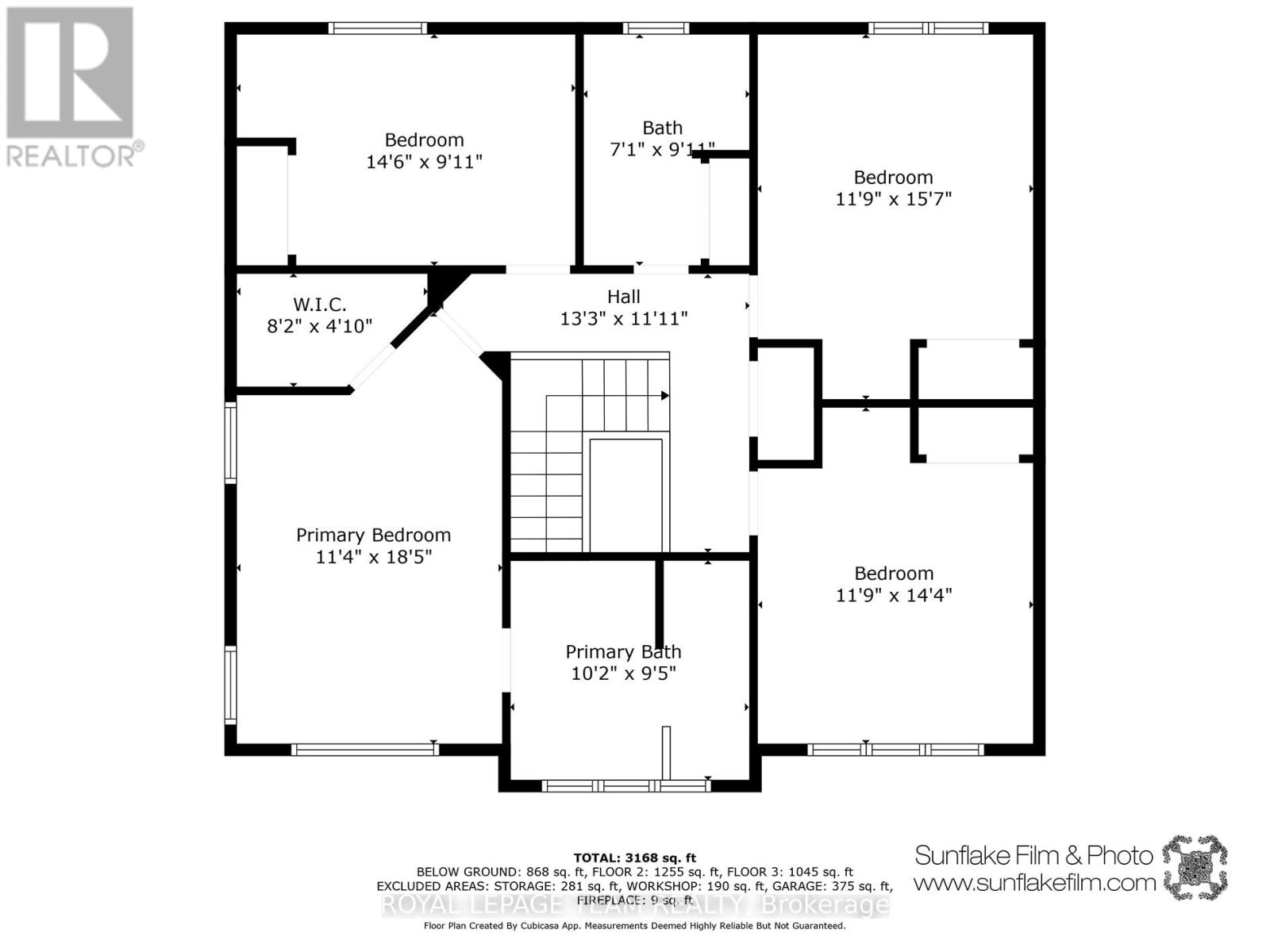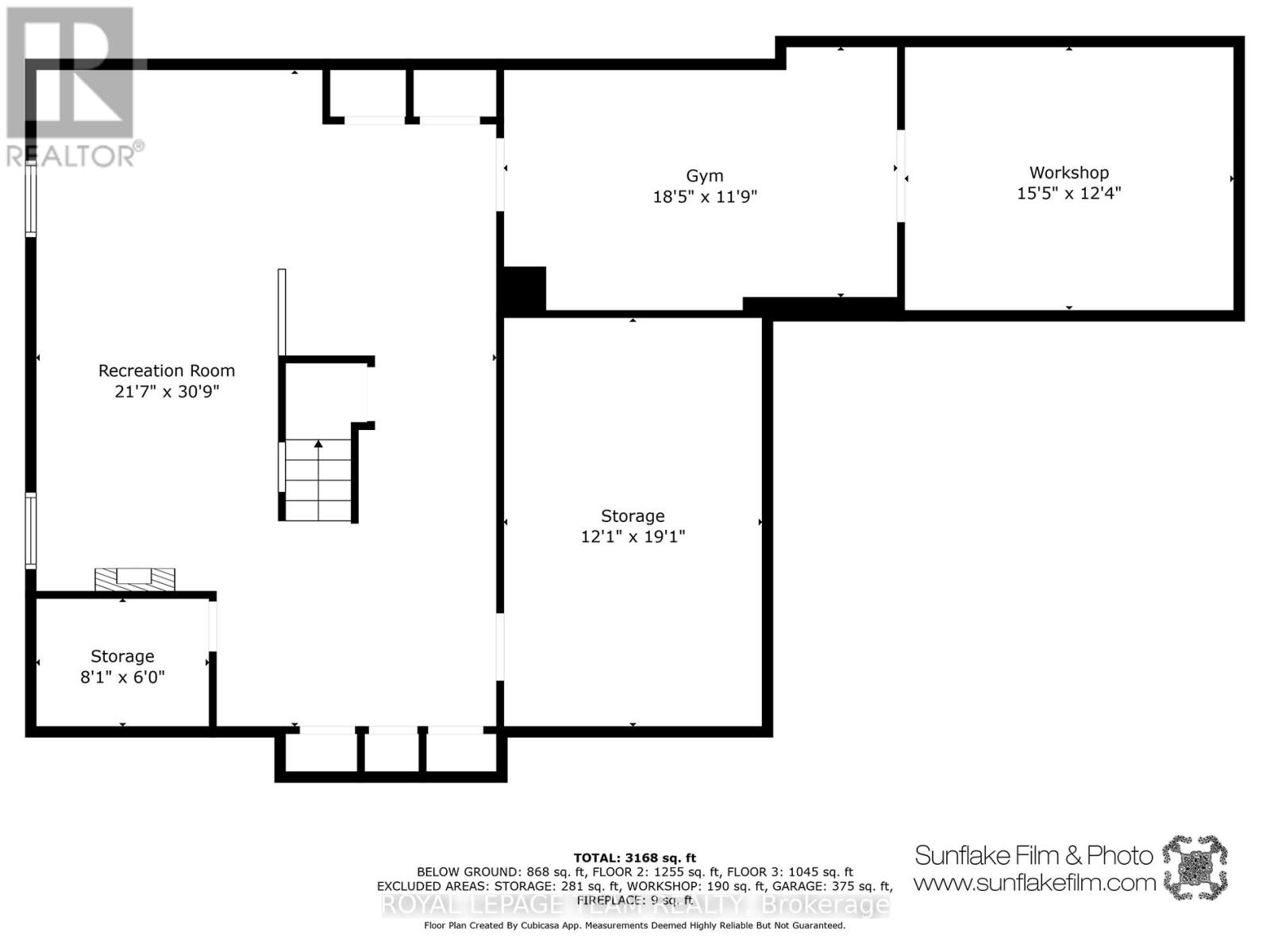4 卧室
3 浴室
2000 - 2500 sqft
壁炉
中央空调, 换气器
风热取暖
$1,275,000
Welcome to 6891 Twin Lakes Avenue in the much sought after neighborhood of Sunset Lakes, Greely. This beautiful estate home is located on a large, private lot with mature trees and beautiful perennial gardens and offers approx. 3,168 sq. ft. of luxurious living space with a much desired floorplan. Interlock walkways lead to your large covered front porch. The front foyer greets you with elegant french doors. The main floor offers a large living room with a formal dining room, both of which boast gleaming oak hardwood flooring and picture windows! The eat-in, upgraded gourmet kitchen is sure to please with numerous white shaker style cabinets, ceramic backsplash, contemporary quartz countertops, a quartz island with additional cabinetry, stainless steel appliances & a sink overlooking your private backyard oasis! The kitchen is open to the main floor family room which offers a beautiful, cozy, gas fireplace with built-in cabinetry. The main floor den located at the front of the home has a big bright picture window! The main floor laundry/mud room alslo leads to your oversized, double car garage. On the second floor the primary suite includes a generously sized primary bedroom, walk in closet & a 5 piece luxurious spa-like ensuite bath! The second, third and fourth bedrooms found on this level are all generously sized with a 4 piece family bath! The professionally finished lower level includes a recreation room w/electric fireplace, a gym, a workshop and pleanty of storage space! Enjoy the resort lifestyle this community offers which includes the exclusive use of the community lake, swimming, beach, dock, community watercraft (canoe, kayak, etc.) swimming pool, BBQ area, tennis/pickleball courts and walking trails throughout the community! For a nominal fee you can also enjoy tennis lessons and water ski lessons! Close to amenities & Hwy #416 & only 20 minutes to downtown Ottawa! A grand home on a beautilful lot in a fabulous, family friendly neighborhood! (id:44758)
房源概要
|
MLS® Number
|
X12156681 |
|
房源类型
|
民宅 |
|
社区名字
|
1601 - Greely |
|
设备类型
|
热水器 |
|
总车位
|
6 |
|
租赁设备类型
|
热水器 |
详 情
|
浴室
|
3 |
|
地上卧房
|
4 |
|
总卧房
|
4 |
|
赠送家电包括
|
Garage Door Opener Remote(s), Water Treatment, 洗碗机, 烘干机, Garage Door Opener, Hood 电扇, 炉子, 洗衣机, 窗帘, 冰箱 |
|
地下室进展
|
已装修 |
|
地下室类型
|
全完工 |
|
施工种类
|
独立屋 |
|
空调
|
Central Air Conditioning, 换气机 |
|
外墙
|
砖 |
|
壁炉
|
有 |
|
Fireplace Total
|
2 |
|
Flooring Type
|
Hardwood, Ceramic |
|
地基类型
|
混凝土浇筑 |
|
客人卫生间(不包含洗浴)
|
1 |
|
供暖方式
|
天然气 |
|
供暖类型
|
压力热风 |
|
储存空间
|
2 |
|
内部尺寸
|
2000 - 2500 Sqft |
|
类型
|
独立屋 |
车 位
土地
|
英亩数
|
无 |
|
污水道
|
Septic System |
|
土地深度
|
215 Ft |
|
土地宽度
|
100 Ft |
|
不规则大小
|
100 X 215 Ft |
房 间
| 楼 层 |
类 型 |
长 度 |
宽 度 |
面 积 |
|
二楼 |
浴室 |
3.1 m |
2.86 m |
3.1 m x 2.86 m |
|
二楼 |
其它 |
2.49 m |
1.48 m |
2.49 m x 1.48 m |
|
二楼 |
第二卧房 |
4.38 m |
3.58 m |
4.38 m x 3.58 m |
|
二楼 |
第三卧房 |
4.75 m |
3.59 m |
4.75 m x 3.59 m |
|
二楼 |
Bedroom 4 |
4.41 m |
3 m |
4.41 m x 3 m |
|
二楼 |
浴室 |
3.01 m |
2.16 m |
3.01 m x 2.16 m |
|
二楼 |
主卧 |
5.61 m |
3.46 m |
5.61 m x 3.46 m |
|
地下室 |
娱乐,游戏房 |
9.36 m |
6.57 m |
9.36 m x 6.57 m |
|
地下室 |
Exercise Room |
5.62 m |
3.57 m |
5.62 m x 3.57 m |
|
地下室 |
Workshop |
4.7 m |
3.75 m |
4.7 m x 3.75 m |
|
地下室 |
其它 |
5.83 m |
3.69 m |
5.83 m x 3.69 m |
|
地下室 |
其它 |
2.47 m |
1.83 m |
2.47 m x 1.83 m |
|
一楼 |
门厅 |
2.42 m |
1.56 m |
2.42 m x 1.56 m |
|
一楼 |
Office |
3.58 m |
2.49 m |
3.58 m x 2.49 m |
|
一楼 |
客厅 |
4.62 m |
3.46 m |
4.62 m x 3.46 m |
|
一楼 |
餐厅 |
4.48 m |
3.46 m |
4.48 m x 3.46 m |
|
一楼 |
厨房 |
4.13 m |
4.12 m |
4.13 m x 4.12 m |
|
一楼 |
Eating Area |
3.52 m |
2.84 m |
3.52 m x 2.84 m |
|
一楼 |
家庭房 |
5.54 m |
3.34 m |
5.54 m x 3.34 m |
|
一楼 |
浴室 |
1.41 m |
1.35 m |
1.41 m x 1.35 m |
|
一楼 |
洗衣房 |
2.58 m |
2.39 m |
2.58 m x 2.39 m |
https://www.realtor.ca/real-estate/28330707/6891-twin-lakes-avenue-ottawa-1601-greely


