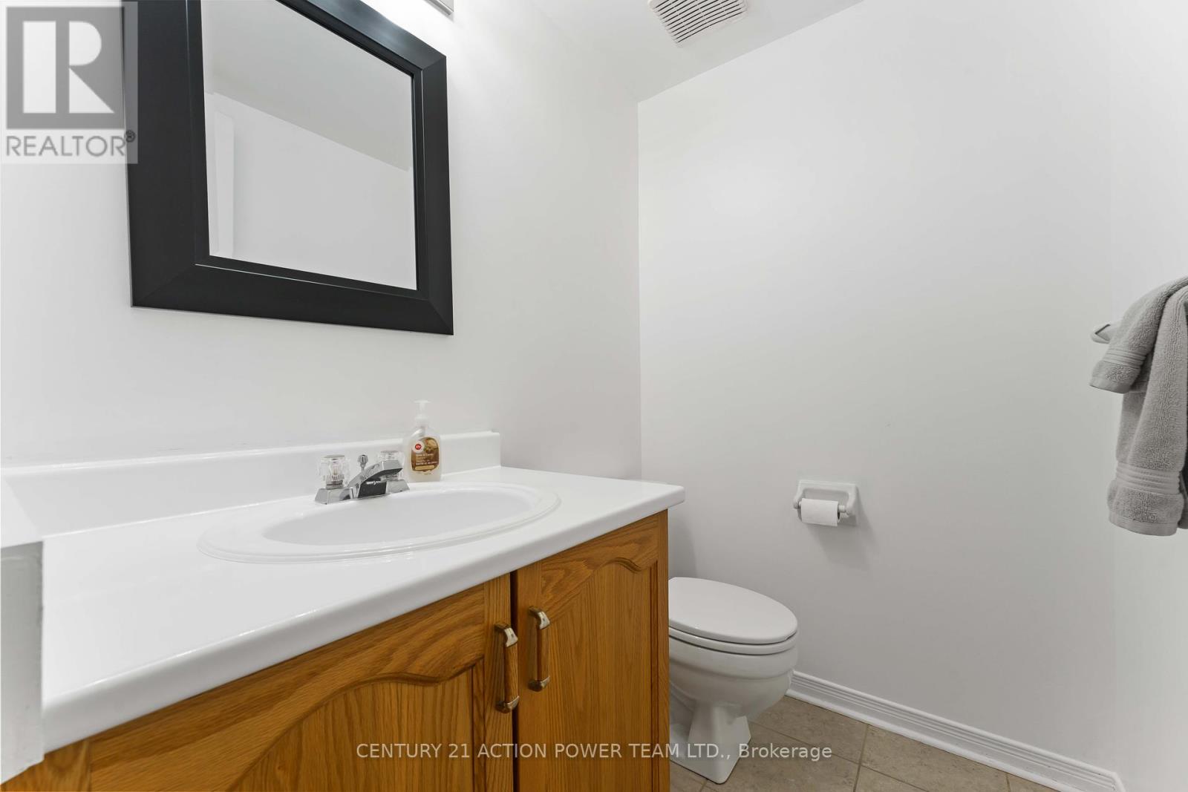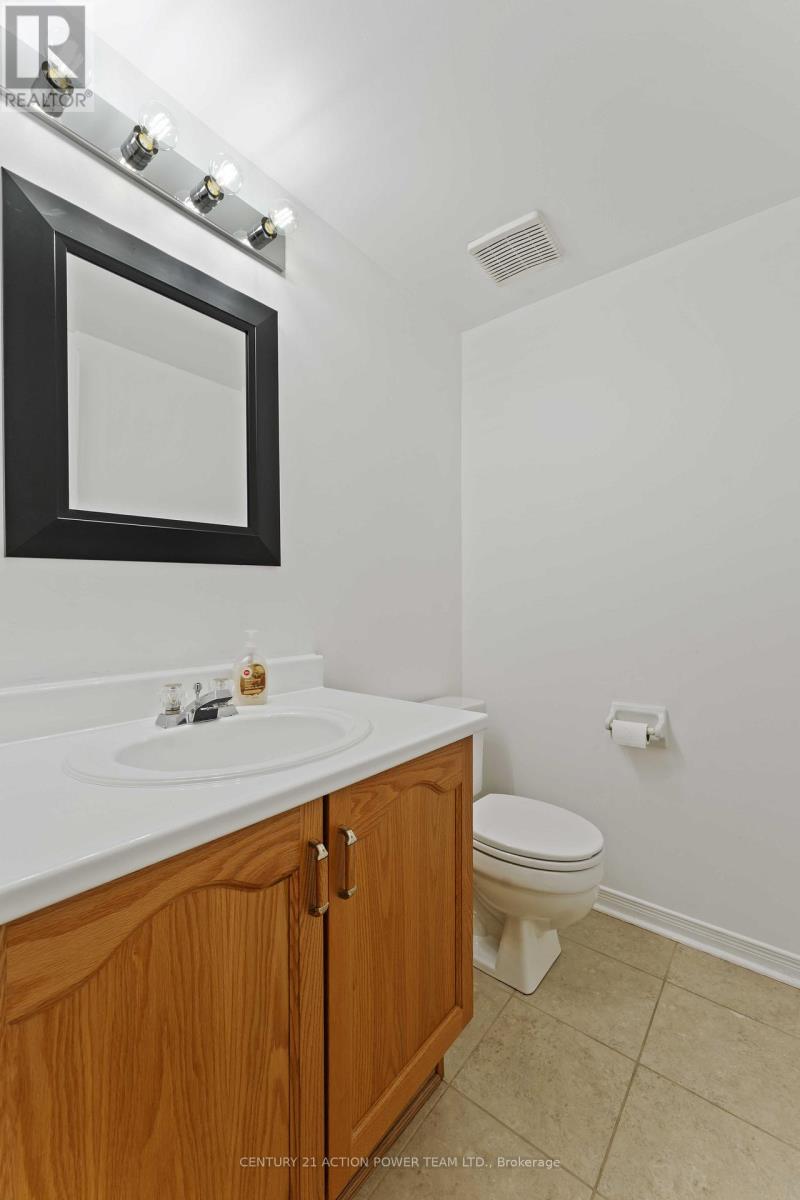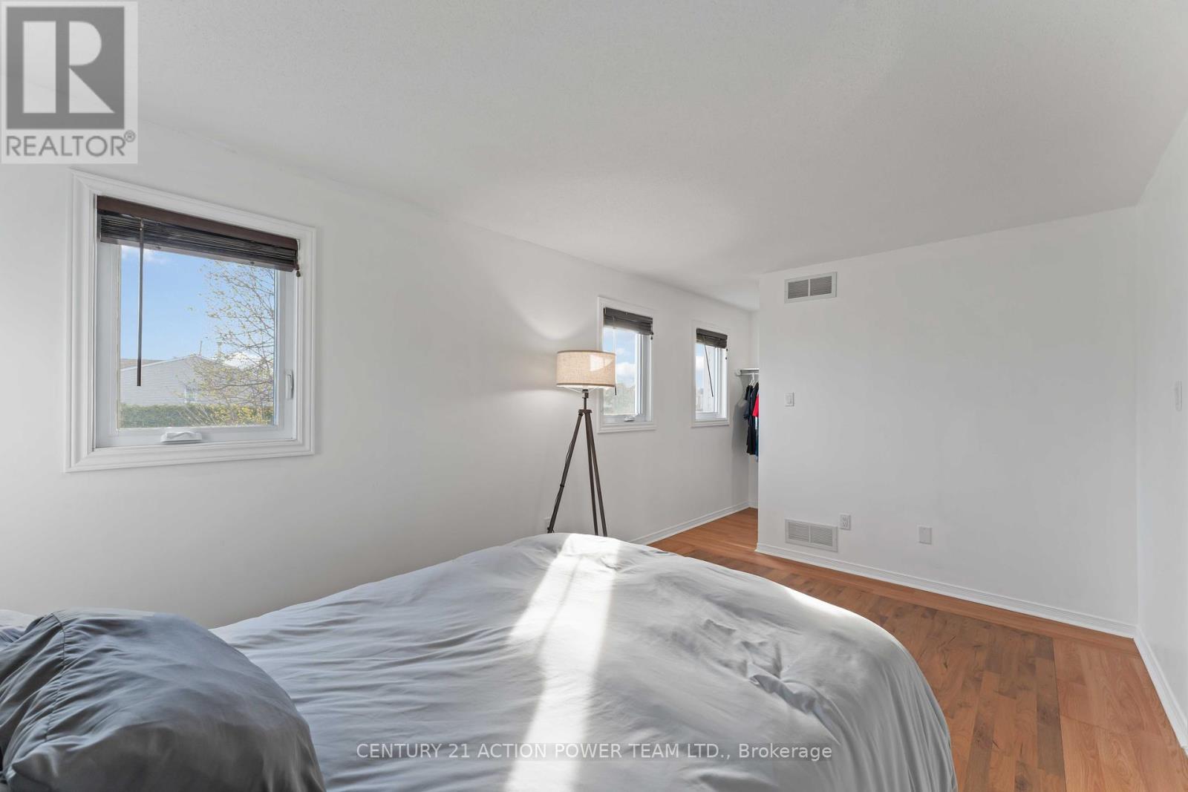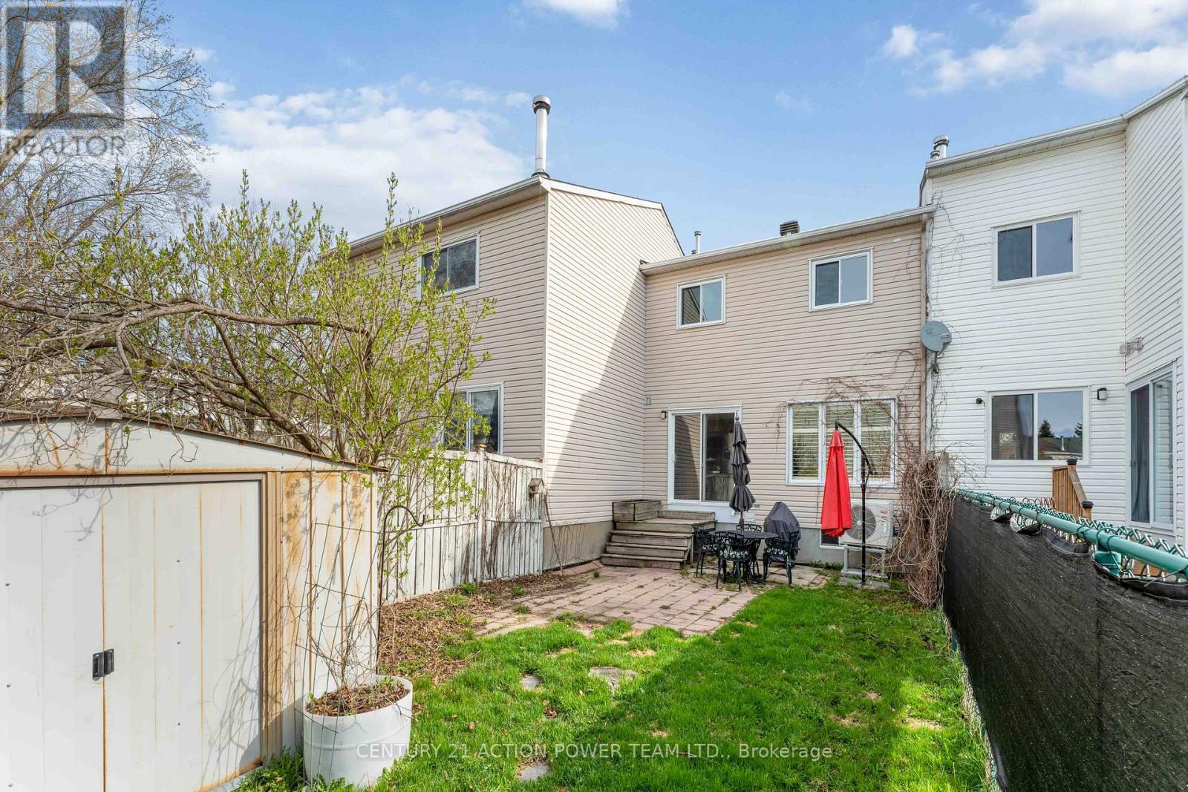3 卧室
2 浴室
700 - 1100 sqft
中央空调
风热取暖
$499,900
Welcome to 1887 Hialeah Drive a perfect starter home nestled in a quiet, family-friendly neighborhood in the heart of Orleans. This beautifully maintained 3-bedroom townhome offers everything you need for comfortable and convenient living. Step inside to discover a freshly painted interior with a bright, open-concept main floor. The spacious living and dining room area is perfect for entertaining or cozy family nights, seamlessly connected to a modern kitchen with ample cabinetry and counter space for all your cooking needs. A convenient main floor powder room adds extra functionality for guests and everyday living. Upstairs, you'll find three generous bedrooms and a full 4-piece bathroom, offering space and privacy for a growing family or home office needs. The partially finished basement provides additional living space, perfect for a rec room, gym, or home theatre, plus extra storage. Enjoy your own private, fully fenced backyard ideal for kids, pets, or weekend barbecues. Recent upgrades bring peace of mind and energy efficiency, including a brand-new roof, new furnace, and a high-efficiency heat pump, ensuring year-round comfort and lower utility costs. With its thoughtful layout, modern updates, and welcoming atmosphere, 1887 Hialeah Drive is the ideal place to call home for first-time buyers or young families looking to put down roots. Close to schools, parks, shopping, transit, and more don't miss out on this fantastic opportunity! (id:44758)
房源概要
|
MLS® Number
|
X12156709 |
|
房源类型
|
民宅 |
|
社区名字
|
1106 - Fallingbrook/Gardenway South |
|
特征
|
无地毯 |
|
总车位
|
4 |
|
结构
|
棚 |
详 情
|
浴室
|
2 |
|
地上卧房
|
3 |
|
总卧房
|
3 |
|
赠送家电包括
|
Garage Door Opener Remote(s), Water Heater, 洗碗机, 烘干机, Garage Door Opener, Hood 电扇, 微波炉, 炉子, 洗衣机, 冰箱 |
|
地下室进展
|
部分完成 |
|
地下室类型
|
N/a (partially Finished) |
|
施工种类
|
附加的 |
|
空调
|
中央空调 |
|
外墙
|
砖, 乙烯基壁板 |
|
地基类型
|
混凝土浇筑 |
|
客人卫生间(不包含洗浴)
|
1 |
|
供暖方式
|
天然气 |
|
供暖类型
|
压力热风 |
|
储存空间
|
2 |
|
内部尺寸
|
700 - 1100 Sqft |
|
类型
|
联排别墅 |
|
设备间
|
市政供水 |
车 位
土地
|
英亩数
|
无 |
|
污水道
|
Sanitary Sewer |
|
土地深度
|
125 Ft ,3 In |
|
土地宽度
|
21 Ft |
|
不规则大小
|
21 X 125.3 Ft |
房 间
| 楼 层 |
类 型 |
长 度 |
宽 度 |
面 积 |
|
二楼 |
主卧 |
4.55 m |
3.1 m |
4.55 m x 3.1 m |
|
二楼 |
其它 |
2.25 m |
1.56 m |
2.25 m x 1.56 m |
|
二楼 |
第二卧房 |
3.3 m |
3.05 m |
3.3 m x 3.05 m |
|
二楼 |
第三卧房 |
3.18 m |
2.7 m |
3.18 m x 2.7 m |
|
二楼 |
浴室 |
2.58 m |
2.17 m |
2.58 m x 2.17 m |
|
地下室 |
娱乐,游戏房 |
2.94 m |
2.67 m |
2.94 m x 2.67 m |
|
地下室 |
洗衣房 |
2 m |
2.67 m |
2 m x 2.67 m |
|
地下室 |
设备间 |
4.11 m |
2.81 m |
4.11 m x 2.81 m |
|
一楼 |
门厅 |
3.19 m |
2.56 m |
3.19 m x 2.56 m |
|
一楼 |
餐厅 |
2.77 m |
2.55 m |
2.77 m x 2.55 m |
|
一楼 |
客厅 |
3.3 m |
2.88 m |
3.3 m x 2.88 m |
|
一楼 |
厨房 |
3.13 m |
2.99 m |
3.13 m x 2.99 m |
https://www.realtor.ca/real-estate/28330749/1887-hialeah-drive-ottawa-1106-fallingbrookgardenway-south


















































