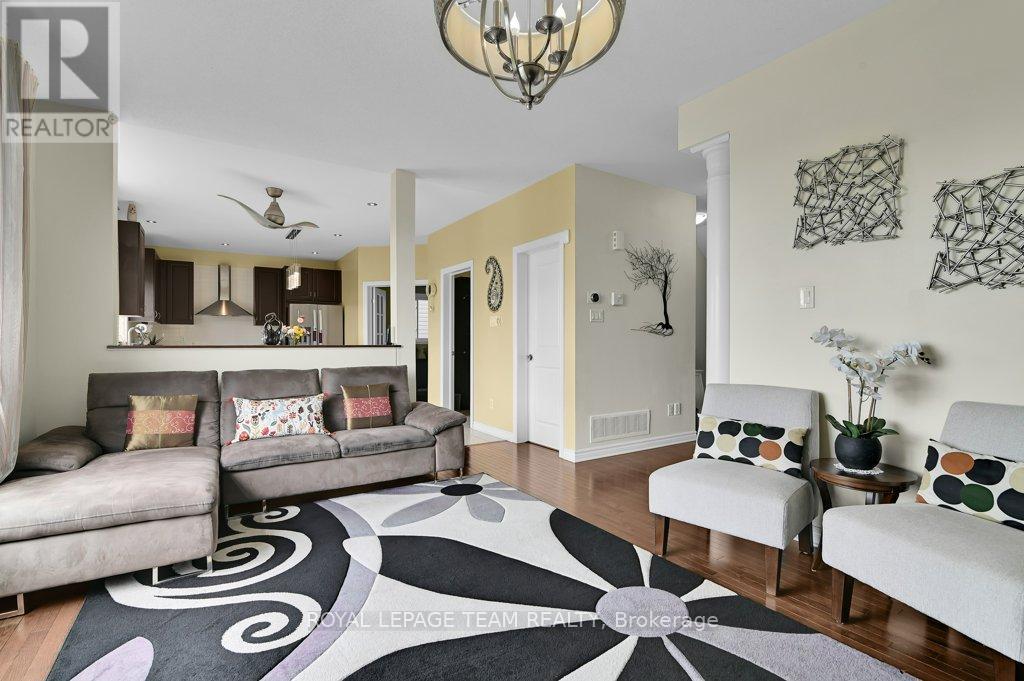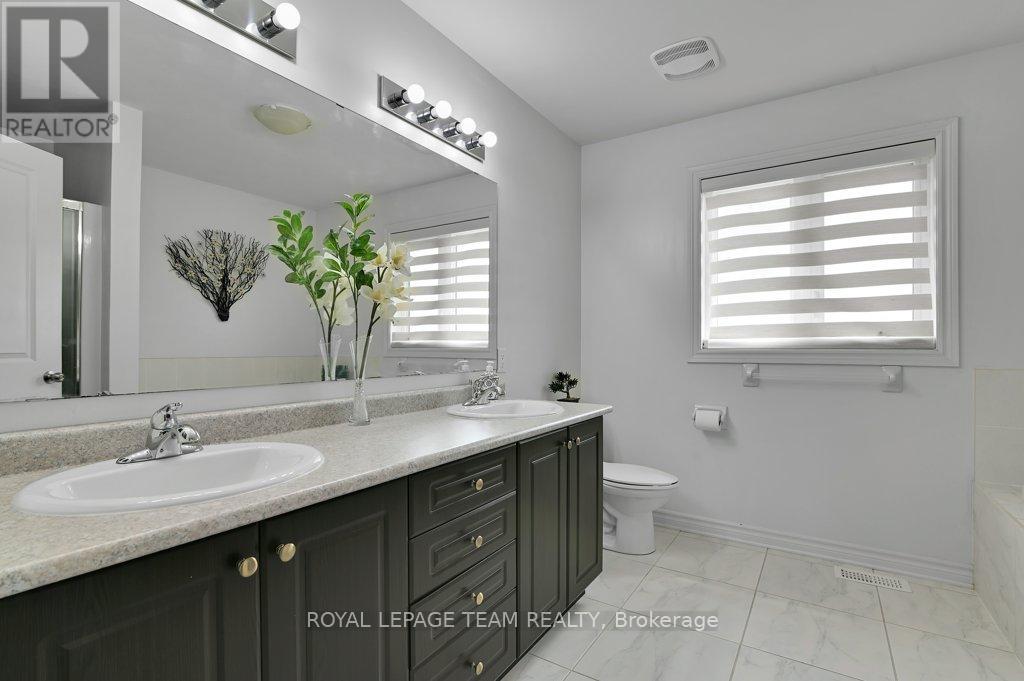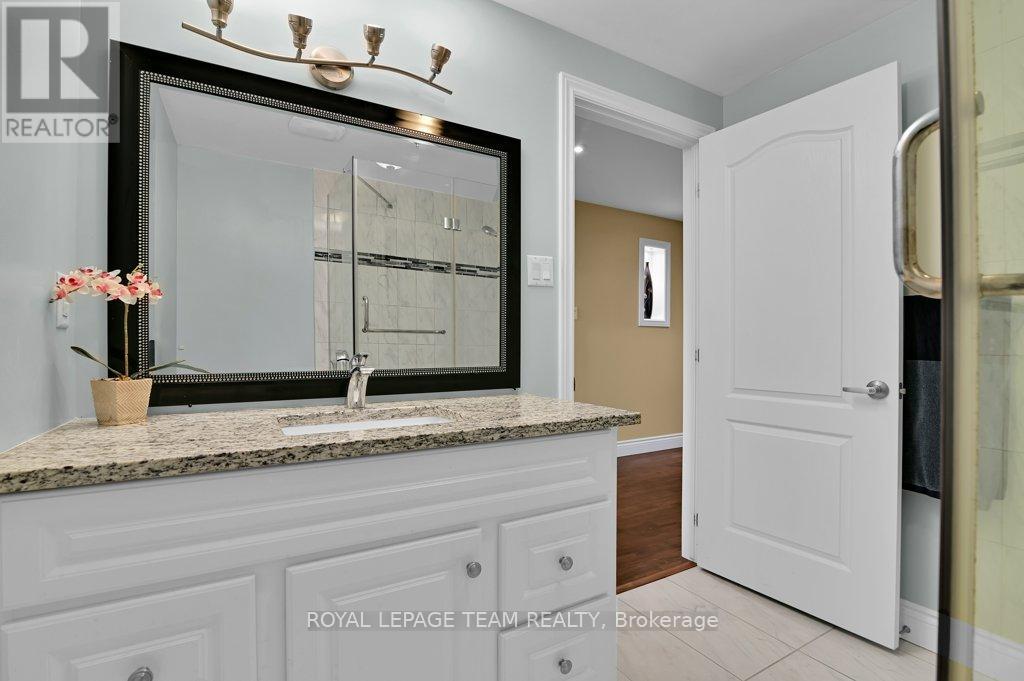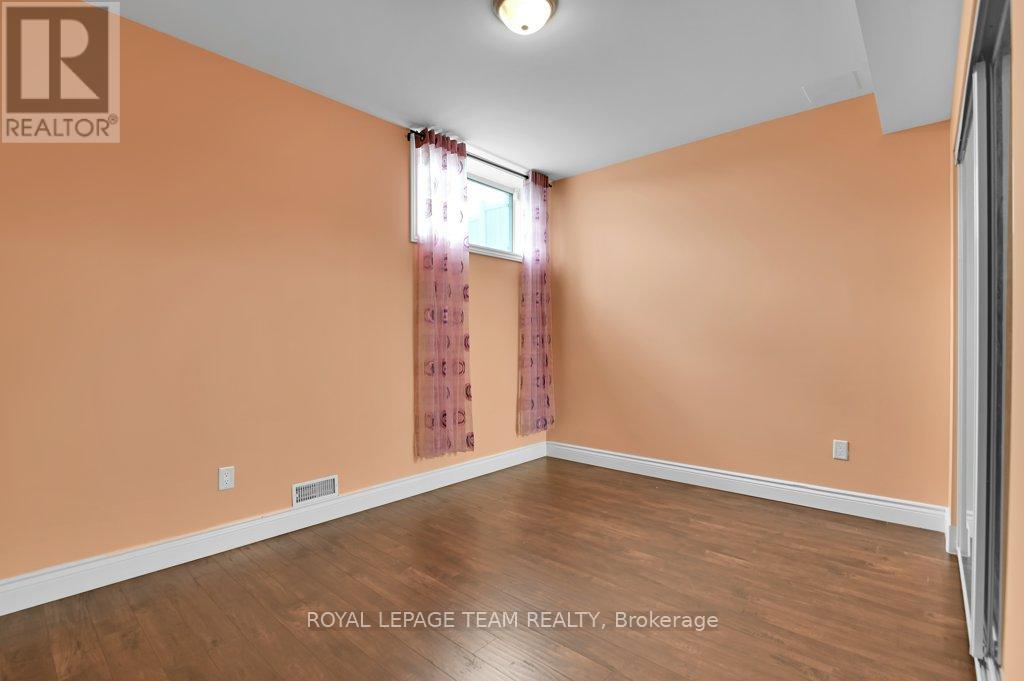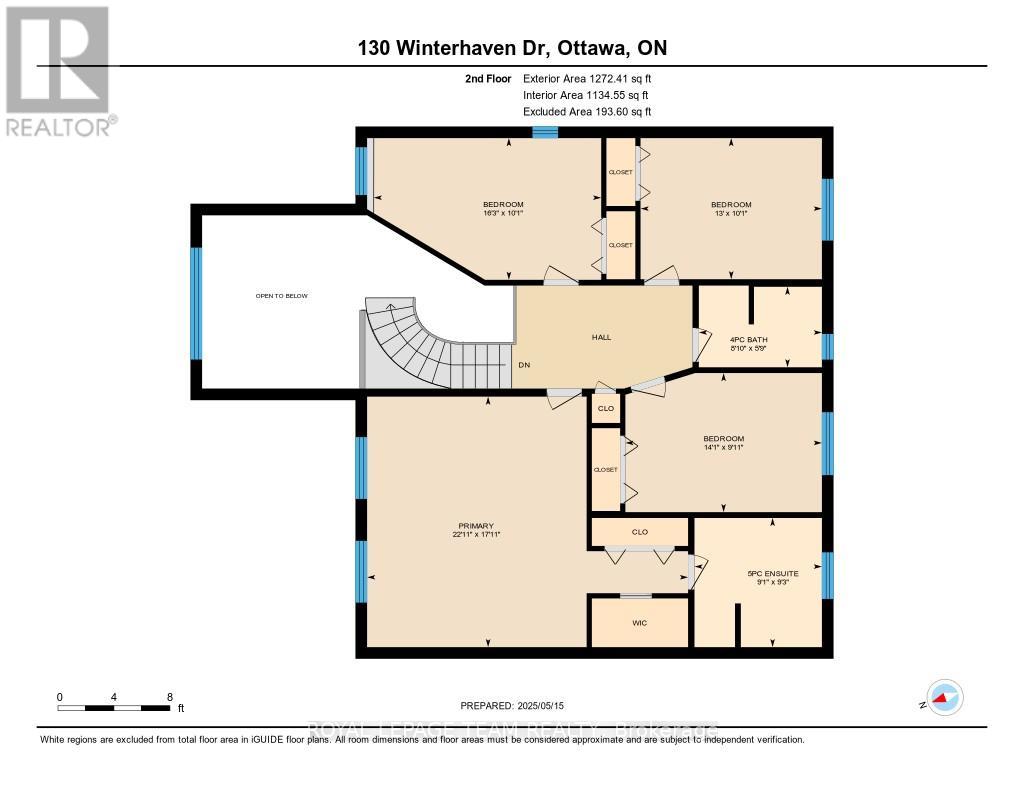5 卧室
4 浴室
2500 - 3000 sqft
壁炉
中央空调
风热取暖
$1,199,900
Welcome to 130 Winterhaven Drive A Rare Gem Offering Luxury, Space & Versatility in One of Ottawa's Most Desirable Communities. Ideally situated in the heart of Orléans, this beautifully appointed 4+1 bedroom, 4-bathroom home blends timeless elegance with modern functionality. Nestled on a sun-filled, south-facing lot that backs directly onto the scenic Prescott and Russell Recreational Trail, it offers breathtaking views and direct access to nature-right from your backyard. Step inside to discover a thoughtfully designed layout with generously sized rooms throughout. The modern kitchen features granite countertops and ample workspace, seamlessly connecting to open-concept family and dining areas-perfect for everyday living and effortless entertaining. Upstairs, the luxurious primary suite includes a 5-piece ensuite and walk-in closet, while three additional well-proportioned bedrooms and a full bathroom provide comfort and convenience for the entire family. The fully finished lower level offers a fifth bedroom, another full bathroom, and a spacious recreation room ideal for guests, teens, or a home office setup. Outside, enjoy your private, fenced backyard oasis the perfect retreat for morning coffee, sunset views, or summer gatherings. Located just minutes from parks, shopping, golf courses, and top-rated English and French schools, with easy access to the Kanata Business Park and a quick 25-minute commute to downtown Ottawa, this home offers the ultimate in suburban convenience and urban connectivity. Whether you're hosting, relaxing, or working from home, 130 Winterhaven Drive is a place to live, grow, and thrive. Welcome home. (id:44758)
房源概要
|
MLS® Number
|
X12156729 |
|
房源类型
|
民宅 |
|
社区名字
|
2013 - Mer Bleue/Bradley Estates/Anderson Park |
|
特征
|
Backs On Greenbelt |
|
总车位
|
6 |
|
View Type
|
View Of Water |
详 情
|
浴室
|
4 |
|
地上卧房
|
4 |
|
地下卧室
|
1 |
|
总卧房
|
5 |
|
公寓设施
|
Fireplace(s) |
|
赠送家电包括
|
Garage Door Opener Remote(s), Water Heater - Tankless, 洗碗机, 烘干机, Hood 电扇, 炉子, 洗衣机, 冰箱 |
|
地下室进展
|
已装修 |
|
地下室类型
|
全完工 |
|
施工种类
|
独立屋 |
|
空调
|
中央空调 |
|
外墙
|
石, 乙烯基壁板 |
|
壁炉
|
有 |
|
Fireplace Total
|
1 |
|
地基类型
|
混凝土浇筑 |
|
客人卫生间(不包含洗浴)
|
1 |
|
供暖方式
|
天然气 |
|
供暖类型
|
压力热风 |
|
储存空间
|
2 |
|
内部尺寸
|
2500 - 3000 Sqft |
|
类型
|
独立屋 |
|
设备间
|
市政供水 |
车 位
土地
|
英亩数
|
无 |
|
污水道
|
Sanitary Sewer |
|
土地深度
|
94 Ft ,6 In |
|
土地宽度
|
45 Ft ,3 In |
|
不规则大小
|
45.3 X 94.5 Ft |
房 间
| 楼 层 |
类 型 |
长 度 |
宽 度 |
面 积 |
|
二楼 |
第二卧房 |
3.07 m |
3.95 m |
3.07 m x 3.95 m |
|
二楼 |
第三卧房 |
3.09 m |
4.96 m |
3.09 m x 4.96 m |
|
二楼 |
Bedroom 4 |
3.03 m |
4.28 m |
3.03 m x 4.28 m |
|
二楼 |
浴室 |
1.75 m |
2.68 m |
1.75 m x 2.68 m |
|
二楼 |
主卧 |
5.46 m |
6.99 m |
5.46 m x 6.99 m |
|
二楼 |
浴室 |
2.81 m |
2.78 m |
2.81 m x 2.78 m |
|
地下室 |
娱乐,游戏房 |
7.56 m |
5.44 m |
7.56 m x 5.44 m |
|
地下室 |
Bedroom 5 |
4.05 m |
2.85 m |
4.05 m x 2.85 m |
|
地下室 |
浴室 |
2.17 m |
2.39 m |
2.17 m x 2.39 m |
|
地下室 |
洗衣房 |
2.15 m |
2.45 m |
2.15 m x 2.45 m |
|
地下室 |
设备间 |
3.61 m |
3.14 m |
3.61 m x 3.14 m |
|
一楼 |
客厅 |
3.75 m |
3.56 m |
3.75 m x 3.56 m |
|
一楼 |
餐厅 |
2.86 m |
3.03 m |
2.86 m x 3.03 m |
|
一楼 |
家庭房 |
5.5 m |
3.85 m |
5.5 m x 3.85 m |
|
一楼 |
厨房 |
3.28 m |
4.17 m |
3.28 m x 4.17 m |
|
一楼 |
Eating Area |
2.3 m |
3.81 m |
2.3 m x 3.81 m |
|
一楼 |
衣帽间 |
2.74 m |
3.25 m |
2.74 m x 3.25 m |
|
一楼 |
Mud Room |
1.79 m |
2.6 m |
1.79 m x 2.6 m |
https://www.realtor.ca/real-estate/28330795/130-winterhaven-drive-ottawa-2013-mer-bleuebradley-estatesanderson-park









