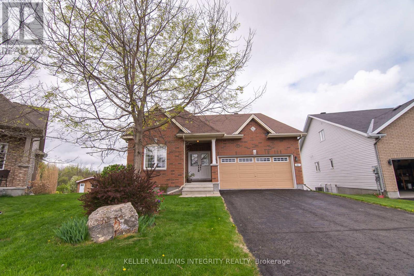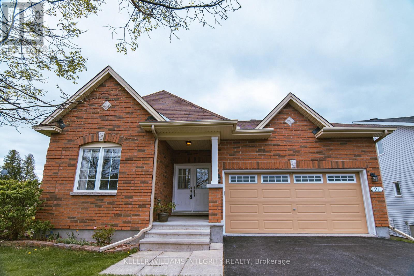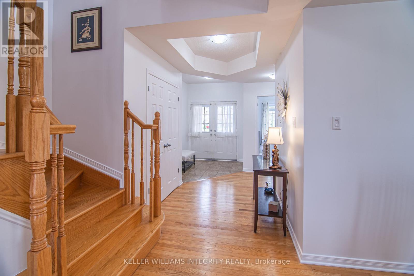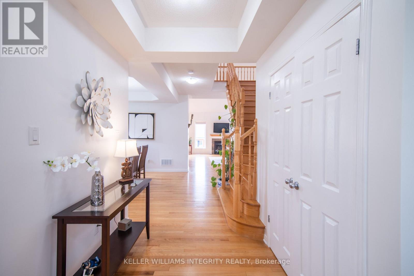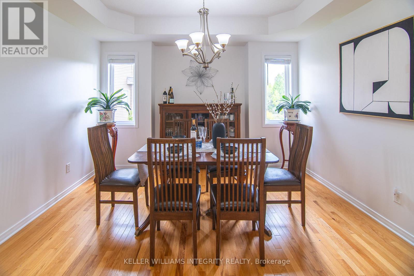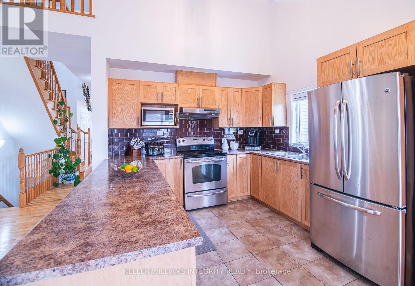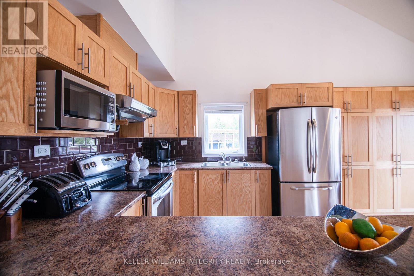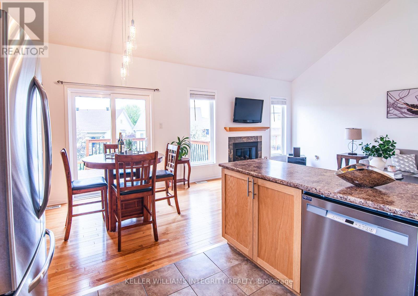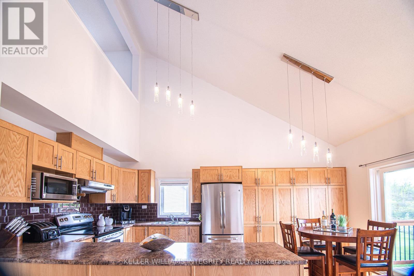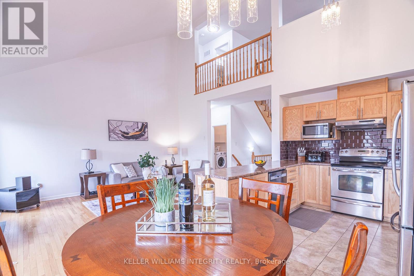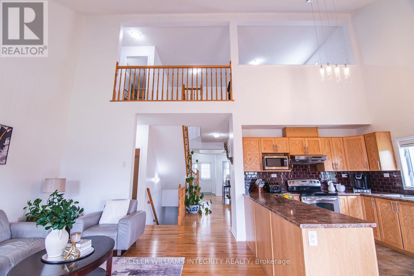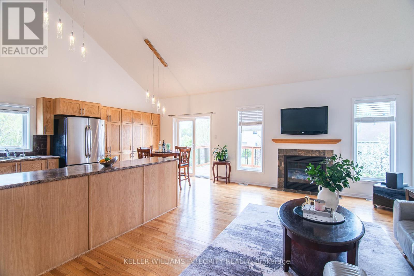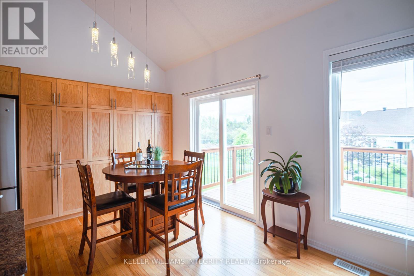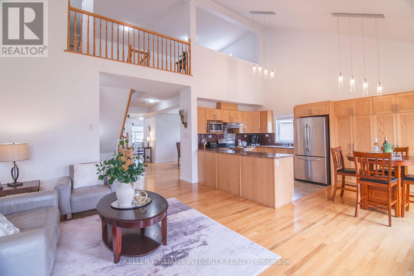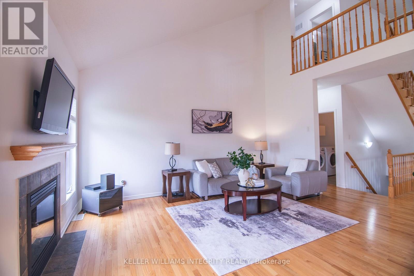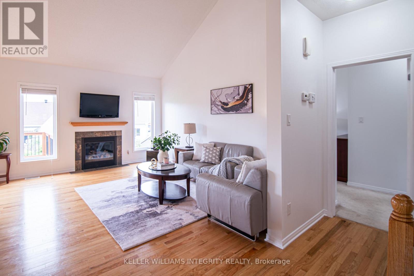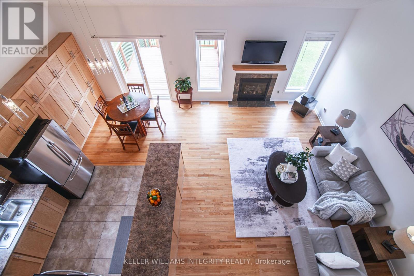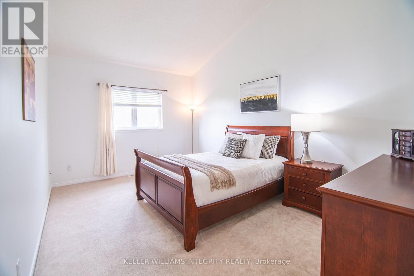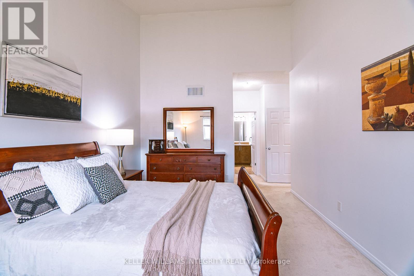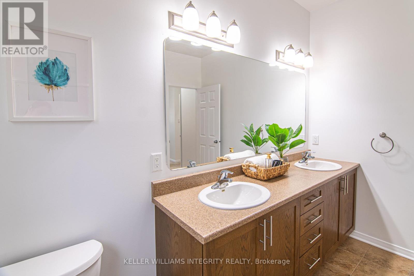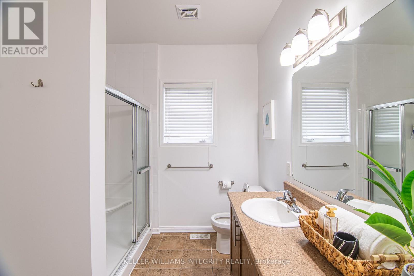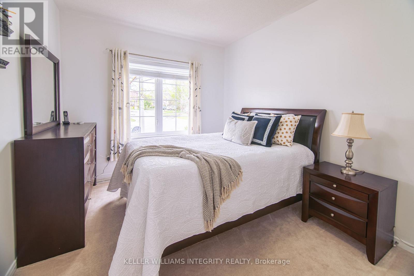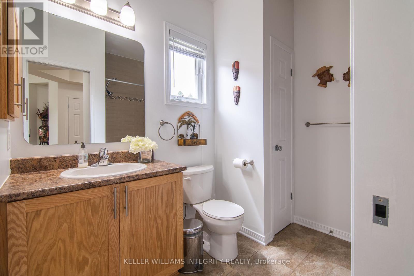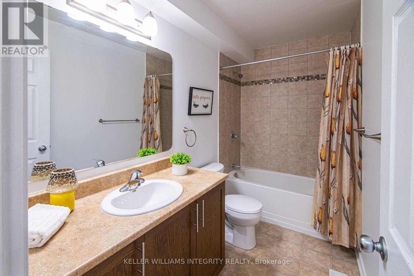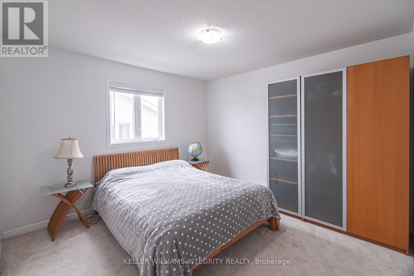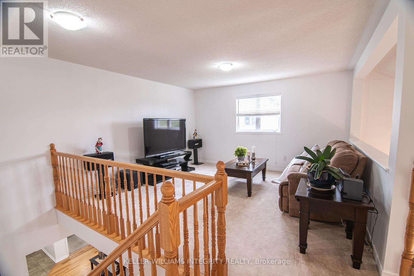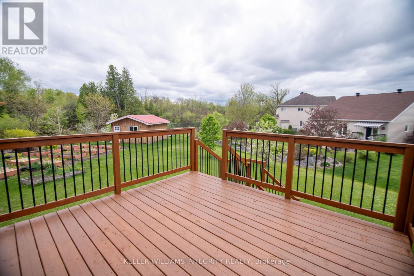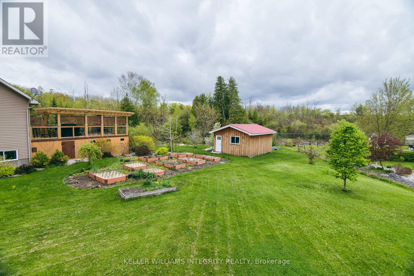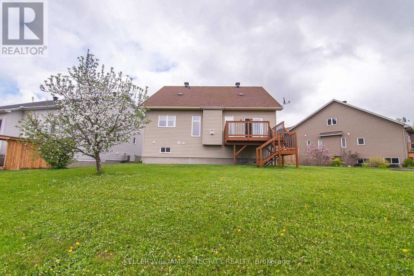3 卧室
3 浴室
2000 - 2500 sqft
壁炉
中央空调
风热取暖
$739,900
Welcome to this beautiful unique bungaloft in sought after Arnprior community. With 2,058 sq.ft. of sun-filled, above-ground living space . 3 bedroom, 3 bath ideally tucked away on a quiet cul-de-sac with a premium pie-shaped lot. Built in 2013, this thoughtfully designed home blends style, comfort, and functionality perfect for retirees, downsizers, growing families, or savvy investors. Inside, enjoy an abundance of natural light from the south-facing layout, and be wowed by soaring 18-foot vaulted ceilings in the living room, kitchen, and primary bedroom creating an open and airy feel. The open-concept kitchen is the heart of the home, ideal for entertaining guests or enjoying quiet mornings. Upstairs, a spacious loft provides a flexible space for a home office, guest suite, or recreation room. Three generous bedrooms and three full bathrooms offer comfort and flexibility for every stage of life. The bright basement with oversized windows is waiting for your personal touch perfect for a media room, in-law suite, or creative studio. The private backyard oasis, perfect for gardening, relaxing, or hosting summer BBQs. Freshly painted in a designer color, move-in-ready !Only 1.5km to Arnprior Beach, close to parks, schools, local shops, and scenic river trails just a short drive from Ottawa. (id:44758)
房源概要
|
MLS® Number
|
X12156778 |
|
房源类型
|
民宅 |
|
社区名字
|
550 - Arnprior |
|
Easement
|
Unknown, None |
|
总车位
|
4 |
详 情
|
浴室
|
3 |
|
地上卧房
|
3 |
|
总卧房
|
3 |
|
Age
|
6 To 15 Years |
|
赠送家电包括
|
Garage Door Opener Remote(s), Water Meter, 洗碗机, 烘干机, Hood 电扇, 炉子, 洗衣机, 冰箱 |
|
地下室进展
|
已完成 |
|
地下室类型
|
Full (unfinished) |
|
施工种类
|
独立屋 |
|
空调
|
中央空调 |
|
外墙
|
砖, 乙烯基壁板 |
|
壁炉
|
有 |
|
地基类型
|
混凝土 |
|
供暖方式
|
天然气 |
|
供暖类型
|
压力热风 |
|
储存空间
|
2 |
|
内部尺寸
|
2000 - 2500 Sqft |
|
类型
|
独立屋 |
|
设备间
|
市政供水 |
车 位
土地
|
英亩数
|
无 |
|
土地深度
|
111 Ft ,8 In |
|
土地宽度
|
42 Ft ,1 In |
|
不规则大小
|
42.1 X 111.7 Ft |
房 间
| 楼 层 |
类 型 |
长 度 |
宽 度 |
面 积 |
|
二楼 |
卧室 |
3.25 m |
3.32 m |
3.25 m x 3.32 m |
|
二楼 |
Loft |
5.81 m |
3.37 m |
5.81 m x 3.37 m |
|
一楼 |
主卧 |
4.95 m |
4.74 m |
4.95 m x 4.74 m |
|
一楼 |
卧室 |
3.63 m |
3.04 m |
3.63 m x 3.04 m |
|
一楼 |
餐厅 |
3.65 m |
3.32 m |
3.65 m x 3.32 m |
|
一楼 |
厨房 |
3.37 m |
3.37 m |
3.37 m x 3.37 m |
|
一楼 |
客厅 |
4.11 m |
5.33 m |
4.11 m x 5.33 m |
设备间
https://www.realtor.ca/real-estate/28330962/21-edward-vince-evans-court-arnprior-550-arnprior


