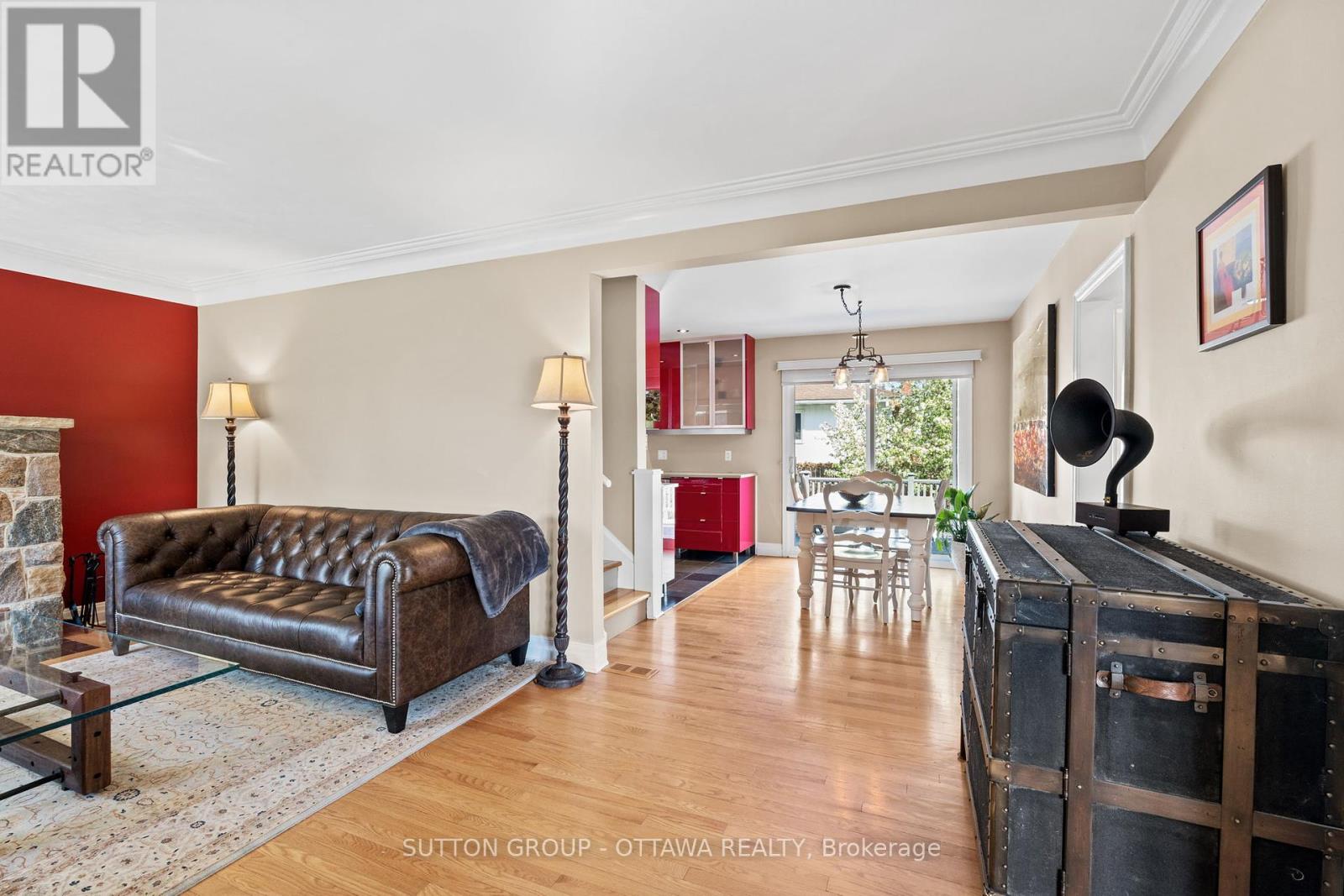3 卧室
3 浴室
1100 - 1500 sqft
壁炉
中央空调
风热取暖
$799,000
Welcome to 41 Argue Drive, a picture-perfect gem nestled on a spacious corner lot in the heart of the Borden Farm neighbourhood. This adorable 1950s-built home exudes character and warmth, featuring three bedrooms, hardwood floors, a classic circular driveway, and wired for an electric car and a rare two-car fully insulated garage. Inside, you'll find timeless charm with modern potential. The layout offers bright, comfortable living spaces, a cozy wood burning fire place, finished basement, primary suite with dressing room and luxurious ensuite. The beautifully maintained exterior provides fantastic curb appeal perennial gardens and lots of privacy. Enjoy the unbeatable location: just 5 minutes to Merivale Road amenities, Hogs Back, 8 minutes to Mooneys Bay Beach, and 5 minutes to the Central Experimental Farm. Whether you're commuting downtown or exploring Ottawas natural gems, everything is right at your doorstep.This is your chance to own a truly special home in one of Ottawas most established and family-friendly communities. (id:44758)
房源概要
|
MLS® Number
|
X12156768 |
|
房源类型
|
民宅 |
|
社区名字
|
7202 - Borden Farm/Stewart Farm/Carleton Heights/Parkwood Hills |
|
特征
|
Sump Pump |
|
总车位
|
10 |
详 情
|
浴室
|
3 |
|
地上卧房
|
3 |
|
总卧房
|
3 |
|
公寓设施
|
Fireplace(s) |
|
赠送家电包括
|
洗碗机, 烘干机, 微波炉, 炉子, 洗衣机, 冰箱 |
|
地下室类型
|
Partial |
|
施工种类
|
独立屋 |
|
空调
|
中央空调 |
|
外墙
|
砖 |
|
壁炉
|
有 |
|
地基类型
|
水泥 |
|
客人卫生间(不包含洗浴)
|
1 |
|
供暖方式
|
天然气 |
|
供暖类型
|
压力热风 |
|
储存空间
|
2 |
|
内部尺寸
|
1100 - 1500 Sqft |
|
类型
|
独立屋 |
|
设备间
|
市政供水 |
车 位
土地
|
英亩数
|
无 |
|
污水道
|
Sanitary Sewer |
|
土地深度
|
106 Ft ,6 In |
|
土地宽度
|
81 Ft |
|
不规则大小
|
81 X 106.5 Ft |
https://www.realtor.ca/real-estate/28330943/41-argue-drive-e-ottawa-7202-borden-farmstewart-farmcarleton-heightsparkwood-hills

















































