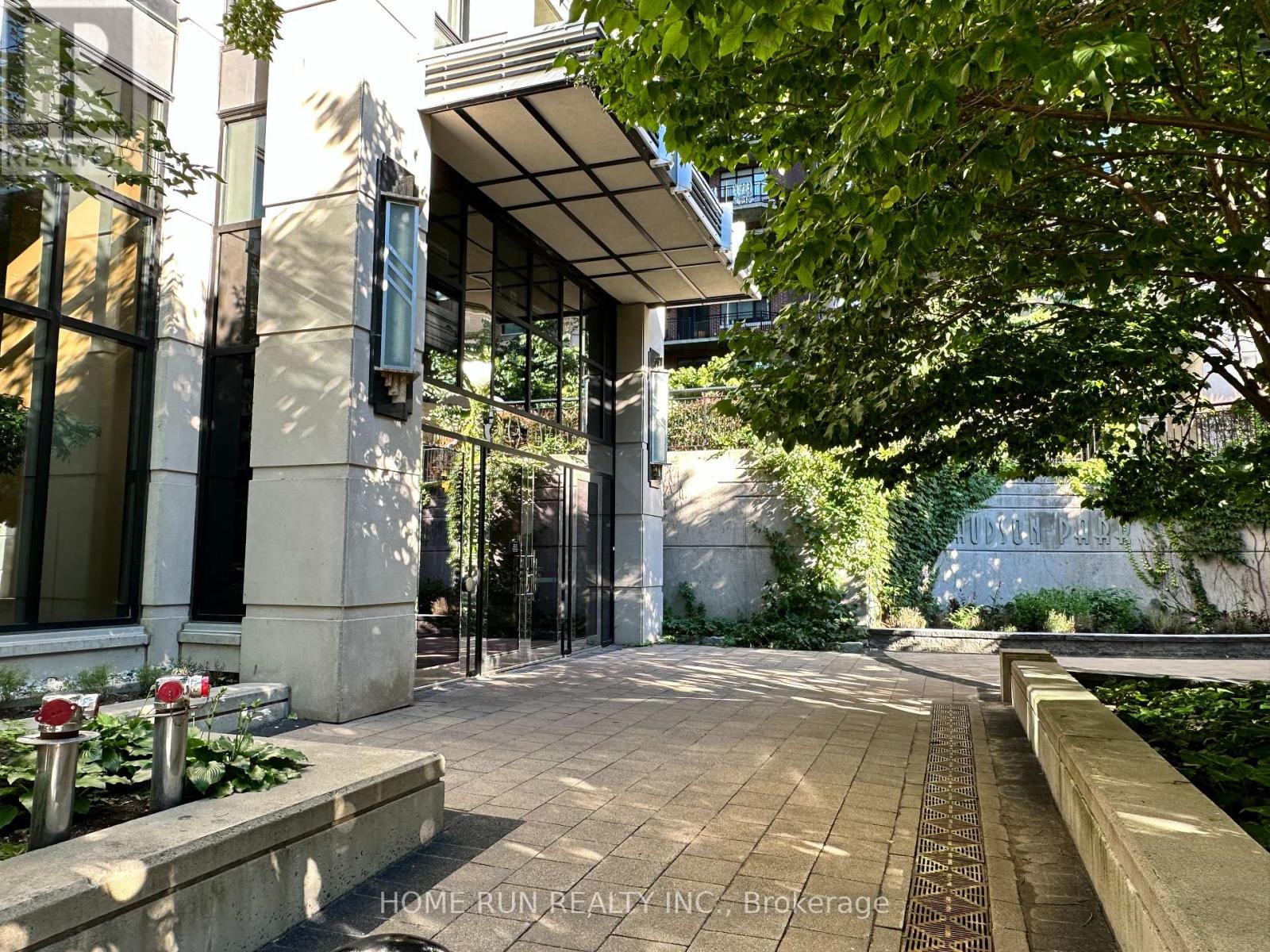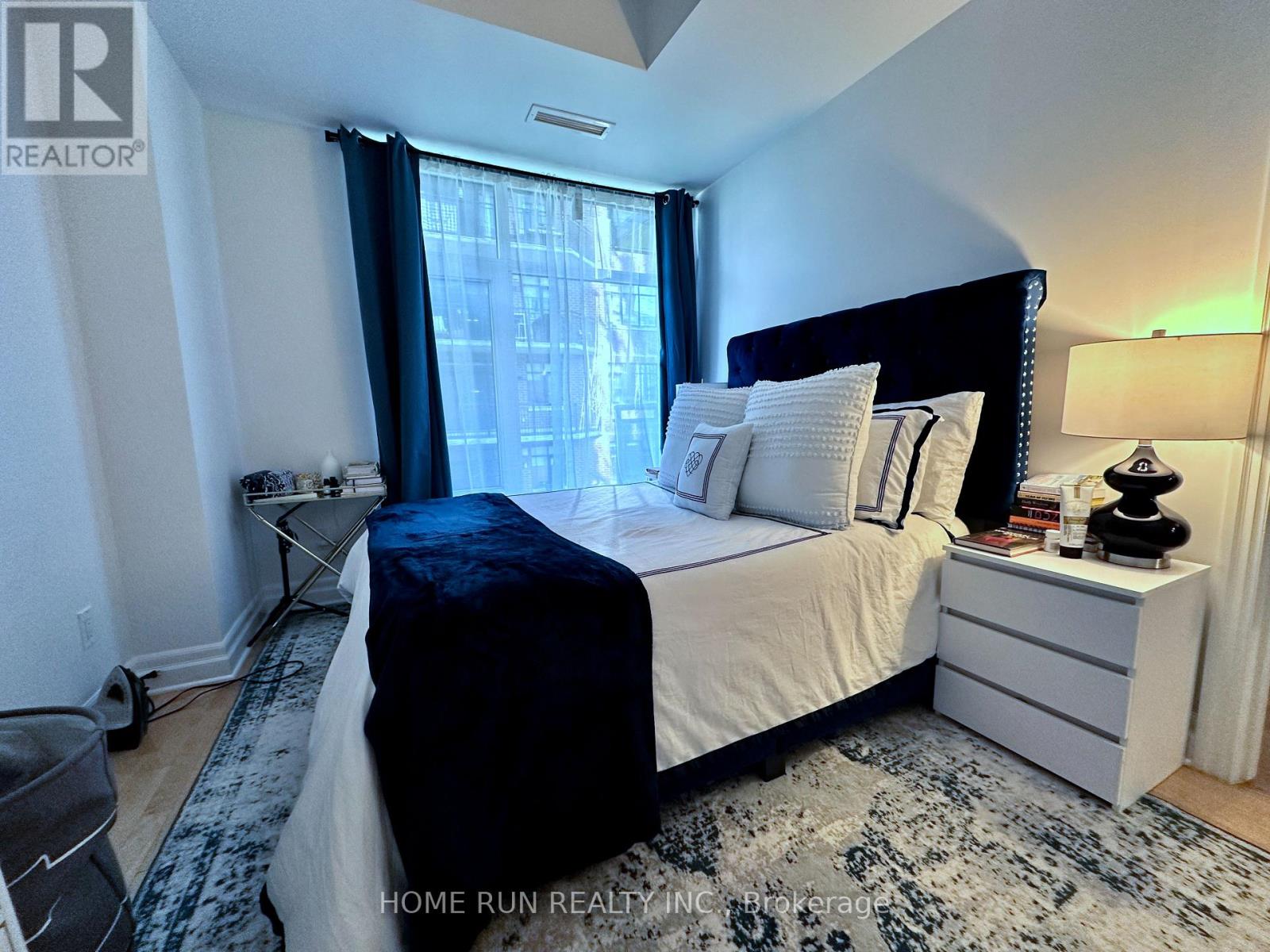714 - 235 Kent Street Ottawa, Ontario K2P 0A5

$442,000管理费,Insurance, Common Area Maintenance, Water, Parking
$354.92 每月
管理费,Insurance, Common Area Maintenance, Water, Parking
$354.92 每月Flooring: Tile, Flooring: Hardwood, Welcome to the stunning Art Deco Hudson Park by Charlesfort! This open-concept Calloway model offers a 1-bedroom plus a true den, complete with luxurious upgrades, underground parking, and a storage locker. The unit features modern stainless steel appliances, granite countertops, hardwood and ceramic tile flooring, in-unit laundry, and a charming balcony. Enjoy top-notch amenities such as a lounge and party room with an outdoor terrace, a gym, a car cleaning station, and a rooftop terrace with breathtaking city views, equipped with two gas BBQs and a kitchen. Located in a quiet, well-managed building in the heart of the downtown business district, you're just steps away from restaurants, transit, shopping, bike paths, Parliament, and the Ottawa River. (id:44758)
房源概要
| MLS® Number | X12157102 |
| 房源类型 | 民宅 |
| 社区名字 | 4102 - Ottawa Centre |
| 社区特征 | Pet Restrictions |
| 特征 | 阳台, 无地毯 |
| 总车位 | 1 |
详 情
| 浴室 | 1 |
| 地上卧房 | 1 |
| 地下卧室 | 1 |
| 总卧房 | 2 |
| 公寓设施 | Car Wash, 健身房, 宴会厅, Storage - Locker |
| 空调 | 中央空调 |
| 外墙 | 混凝土块 |
| 供暖方式 | 天然气 |
| 供暖类型 | Heat Pump |
| 内部尺寸 | 500 - 599 Sqft |
| 类型 | 公寓 |
车 位
| 地下 | |
| Garage |
土地
| 英亩数 | 无 |
房 间
| 楼 层 | 类 型 | 长 度 | 宽 度 | 面 积 |
|---|---|---|---|---|
| 一楼 | 门厅 | 1.95 m | 1.39 m | 1.95 m x 1.39 m |
| 一楼 | 客厅 | 2.28 m | 3.45 m | 2.28 m x 3.45 m |
| 一楼 | 衣帽间 | 1.95 m | 1.95 m | 1.95 m x 1.95 m |
| 一楼 | 主卧 | 3.68 m | 2.76 m | 3.68 m x 2.76 m |
| 一楼 | 厨房 | 2.31 m | 1.98 m | 2.31 m x 1.98 m |
| 一楼 | 洗衣房 | 1.6 m | 0.88 m | 1.6 m x 0.88 m |
| 一楼 | 其它 | 3.17 m | 1.9 m | 3.17 m x 1.9 m |
https://www.realtor.ca/real-estate/28331501/714-235-kent-street-ottawa-4102-ottawa-centre


















