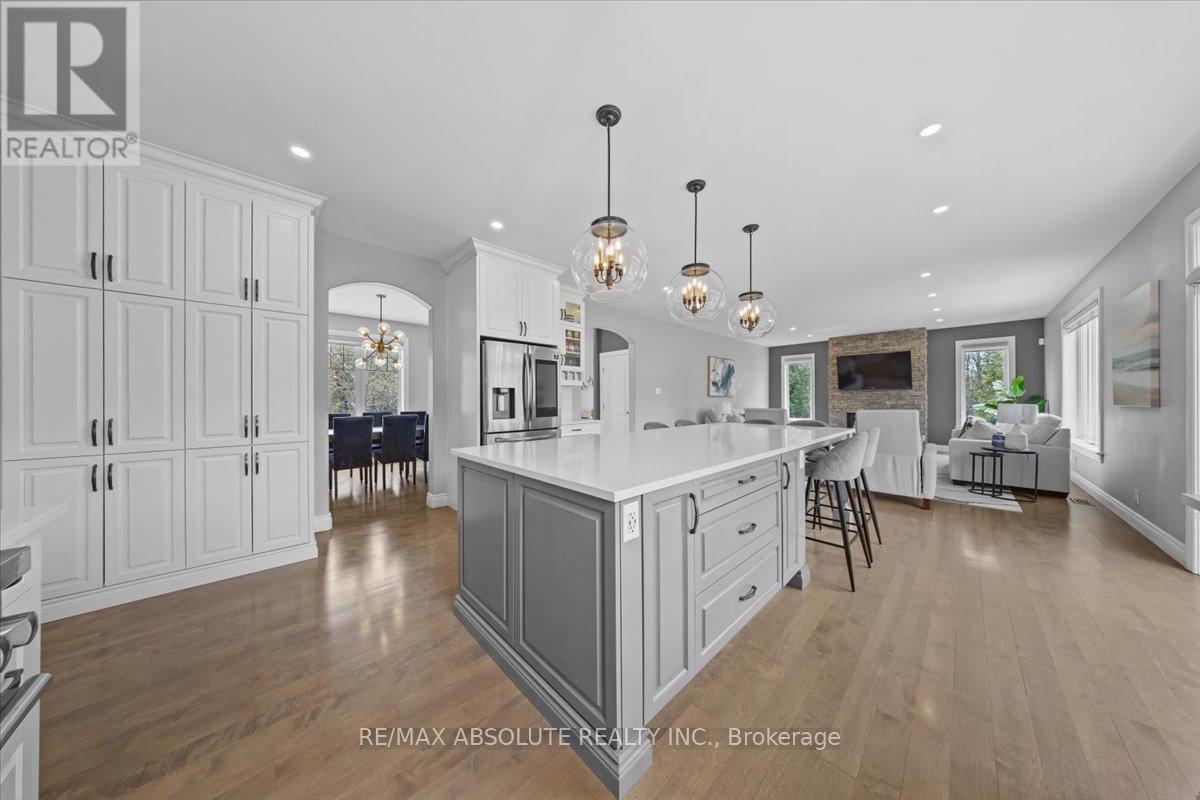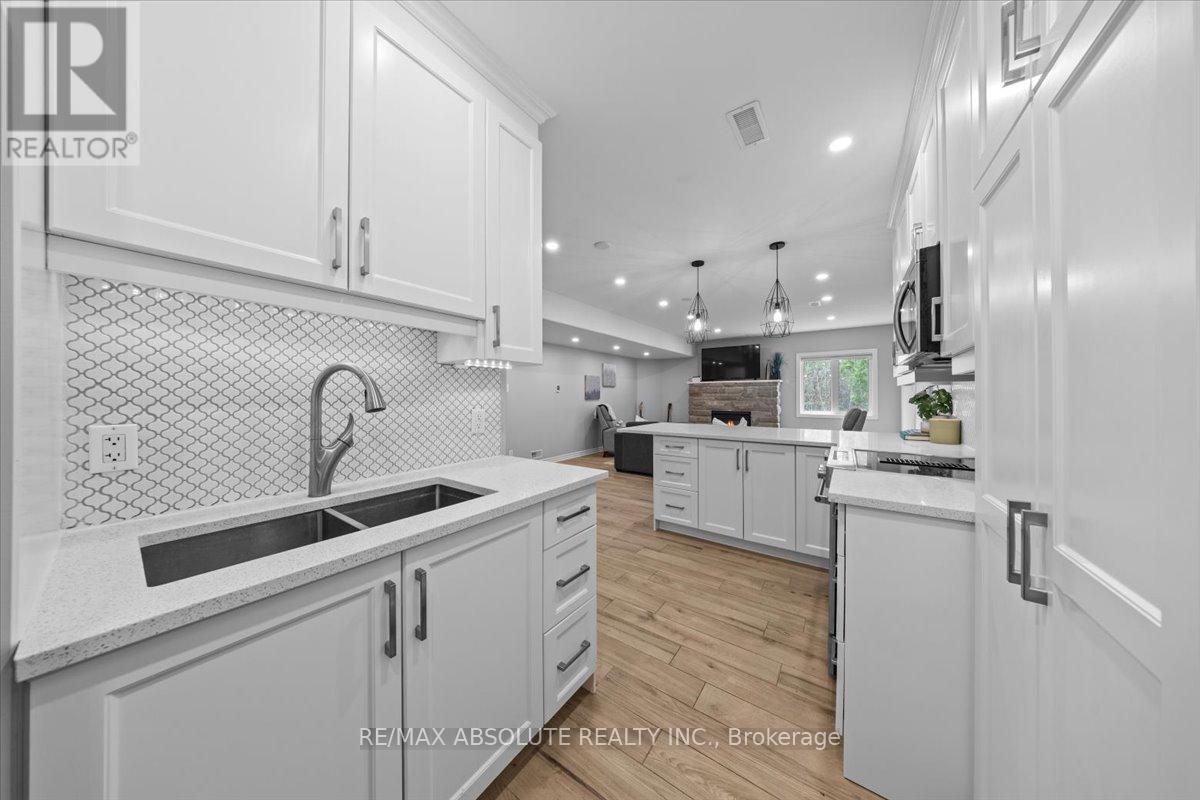6 卧室
4 浴室
2500 - 3000 sqft
壁炉
Inground Pool
中央空调, Ventilation System
风热取暖
Landscaped
$2,200,000
This beautiful treed lot is just over 1.5 acres in CARP, an extremely sought after community! Beautiful stone & stucco surround! A 2-story entry, maple site finished HARDWOOD flooring (just redone) & 9-foot ceilings on ALL 3 floors! The award winning Laurysen kitchen is an absolute Chef's DREAM- NO expense spared on the FULL renovation- every feature you want is in this kitchen complete with a built-in table allowing for a 11-foot island- ample working space! LARGE great room & main floor office! UP the brand-new hardwood staircase to the second level where you will find the perfect size primary suite, there is a CUSTOM walk-through closet that guides you to the recently renovated VERY stylish 5 piece ensuite that is sure to WOW you!! The 3 additional good-sized bedrooms are all great sizes. The private entrance to lower level can be found in the OVERSIZED 2 car garage that has 9-foot garage doors with 18-foot ceilings plus bonus storage rooms! The recently renovated lower level (2022) offers an AMAZING in law suite- HEATED floors throughout including in the shower!! There is a STUNNING kitchen c/w with quartz countertop, gas fireplace with stone surround in the family room, a sunroom with Weatherwall windows, 2 bedrooms & a secondary laundry room...this space is so bright & does NOT feel like a lower level!! The 18 x 32 foot salt water pool is basically BRAND new as ALL components are NEW & is framed by a COMPOSITE deck!! Hospital grade air purifier, 20W FULL back up generator, 200-amp, EV charger, natural gas heating, Roof 2020, AC 2021, Superior high-speed internet (326 mbps download), solar income & so much more! THIS HOME HAS IT ALL! (id:44758)
房源概要
|
MLS® Number
|
X12157622 |
|
房源类型
|
民宅 |
|
社区名字
|
9104 - Huntley Ward (South East) |
|
特征
|
树木繁茂的地区, Flat Site, 无地毯, Solar Equipment, 亲戚套间 |
|
总车位
|
8 |
|
泳池类型
|
Inground Pool |
|
结构
|
Porch, 棚 |
详 情
|
浴室
|
4 |
|
地上卧房
|
4 |
|
地下卧室
|
2 |
|
总卧房
|
6 |
|
公寓设施
|
Fireplace(s) |
|
赠送家电包括
|
烤箱 - Built-in, Garage Door Opener Remote(s), Water Treatment, 烘干机, Hood 电扇, 微波炉, Range, 炉子, Two 洗衣机s, Two 冰箱s |
|
地下室进展
|
已装修 |
|
地下室功能
|
Separate Entrance, Walk Out |
|
地下室类型
|
N/a (finished) |
|
施工种类
|
独立屋 |
|
空调
|
Central Air Conditioning, Ventilation System |
|
外墙
|
灰泥, 石 |
|
Fire Protection
|
Security System |
|
壁炉
|
有 |
|
Fireplace Total
|
2 |
|
地基类型
|
混凝土浇筑 |
|
客人卫生间(不包含洗浴)
|
1 |
|
供暖方式
|
天然气 |
|
供暖类型
|
压力热风 |
|
储存空间
|
2 |
|
内部尺寸
|
2500 - 3000 Sqft |
|
类型
|
独立屋 |
|
Utility Power
|
Generator |
|
设备间
|
Drilled Well |
车 位
土地
|
英亩数
|
无 |
|
围栏类型
|
Fenced Yard |
|
Landscape Features
|
Landscaped |
|
污水道
|
Septic System |
|
土地深度
|
251 Ft |
|
土地宽度
|
233 Ft |
|
不规则大小
|
233 X 251 Ft |
房 间
| 楼 层 |
类 型 |
长 度 |
宽 度 |
面 积 |
|
二楼 |
主卧 |
4.52 m |
4.47 m |
4.52 m x 4.47 m |
|
二楼 |
第二卧房 |
3.98 m |
3.25 m |
3.98 m x 3.25 m |
|
二楼 |
第三卧房 |
4.44 m |
3.27 m |
4.44 m x 3.27 m |
|
二楼 |
Bedroom 4 |
4.27 m |
3.07 m |
4.27 m x 3.07 m |
|
Lower Level |
Bedroom 5 |
4.67 m |
3.53 m |
4.67 m x 3.53 m |
|
Lower Level |
卧室 |
3.32 m |
2.87 m |
3.32 m x 2.87 m |
|
Lower Level |
厨房 |
5 m |
5.02 m |
5 m x 5.02 m |
|
Lower Level |
家庭房 |
5.25 m |
4.08 m |
5.25 m x 4.08 m |
|
一楼 |
厨房 |
6.04 m |
5.25 m |
6.04 m x 5.25 m |
|
一楼 |
Sunroom |
3.47 m |
2.99 m |
3.47 m x 2.99 m |
|
一楼 |
洗衣房 |
2.03 m |
1.8 m |
2.03 m x 1.8 m |
|
一楼 |
餐厅 |
4.36 m |
3.47 m |
4.36 m x 3.47 m |
|
一楼 |
大型活动室 |
5.84 m |
5.25 m |
5.84 m x 5.25 m |
|
一楼 |
Office |
3.47 m |
3.07 m |
3.47 m x 3.07 m |
https://www.realtor.ca/real-estate/28332845/101-sentinel-pine-way-ottawa-9104-huntley-ward-south-east










































