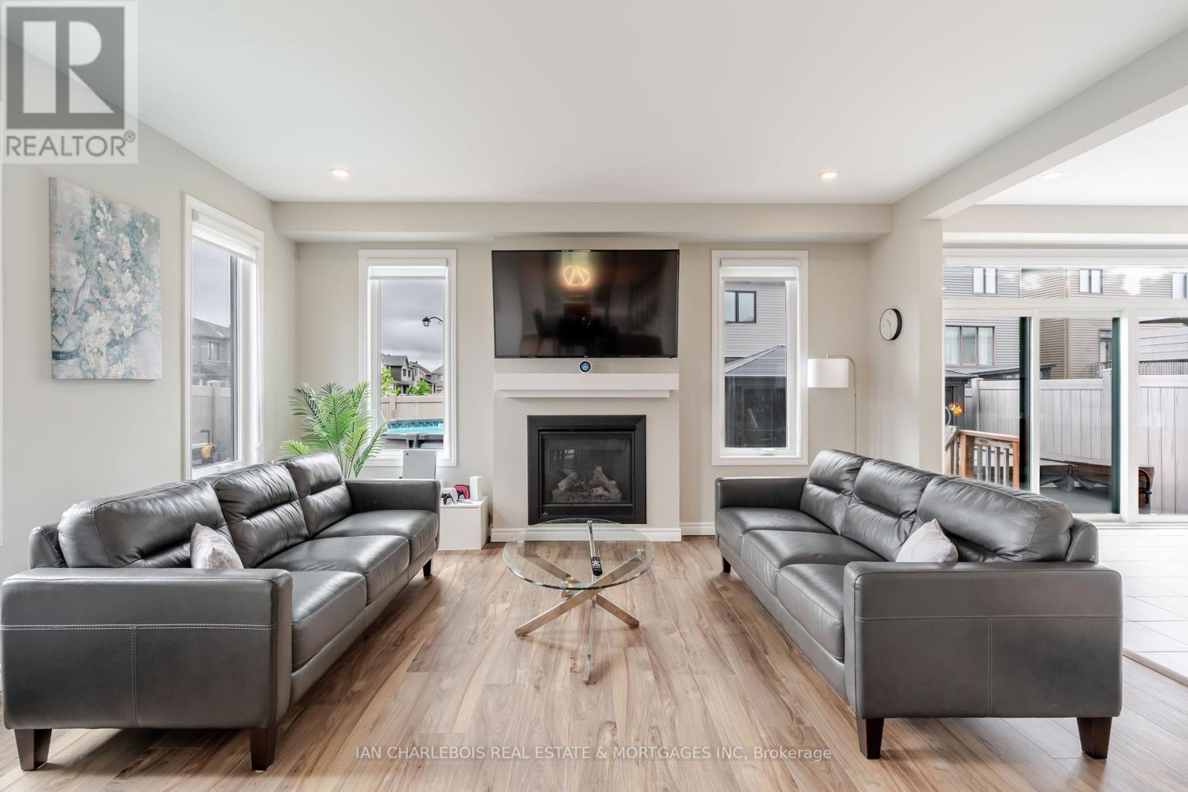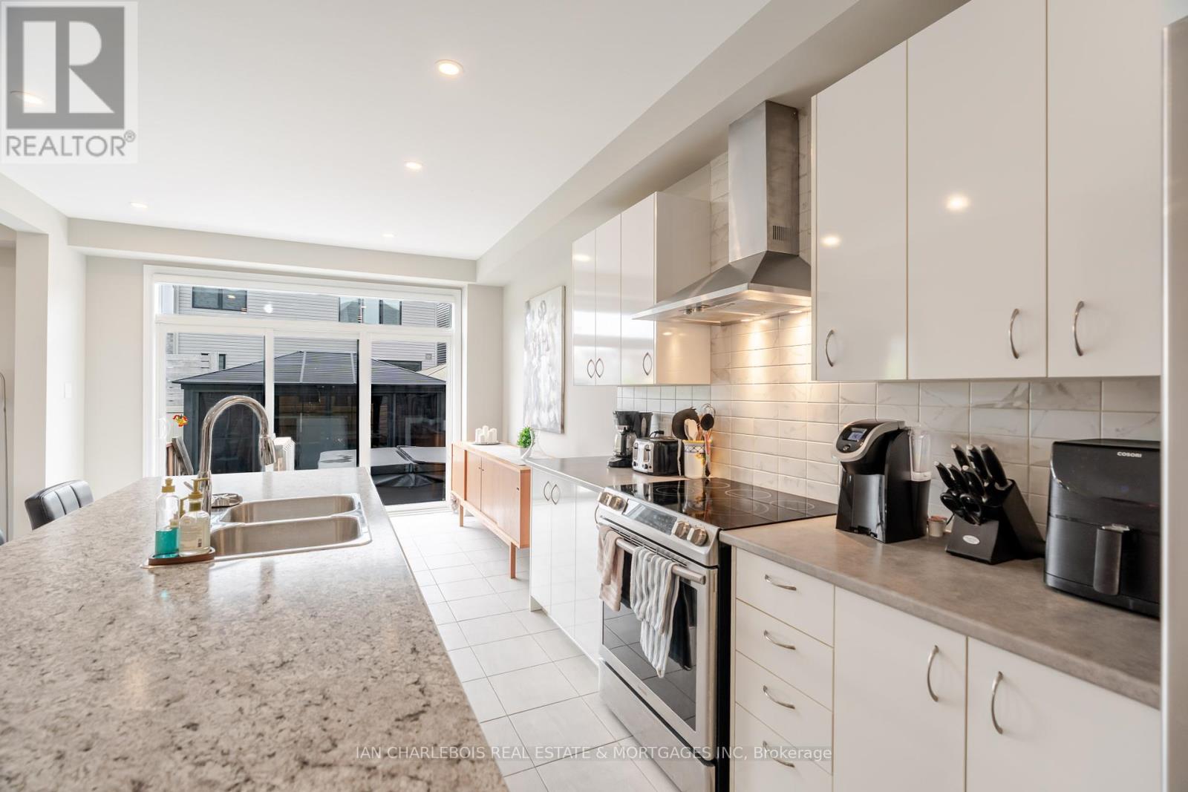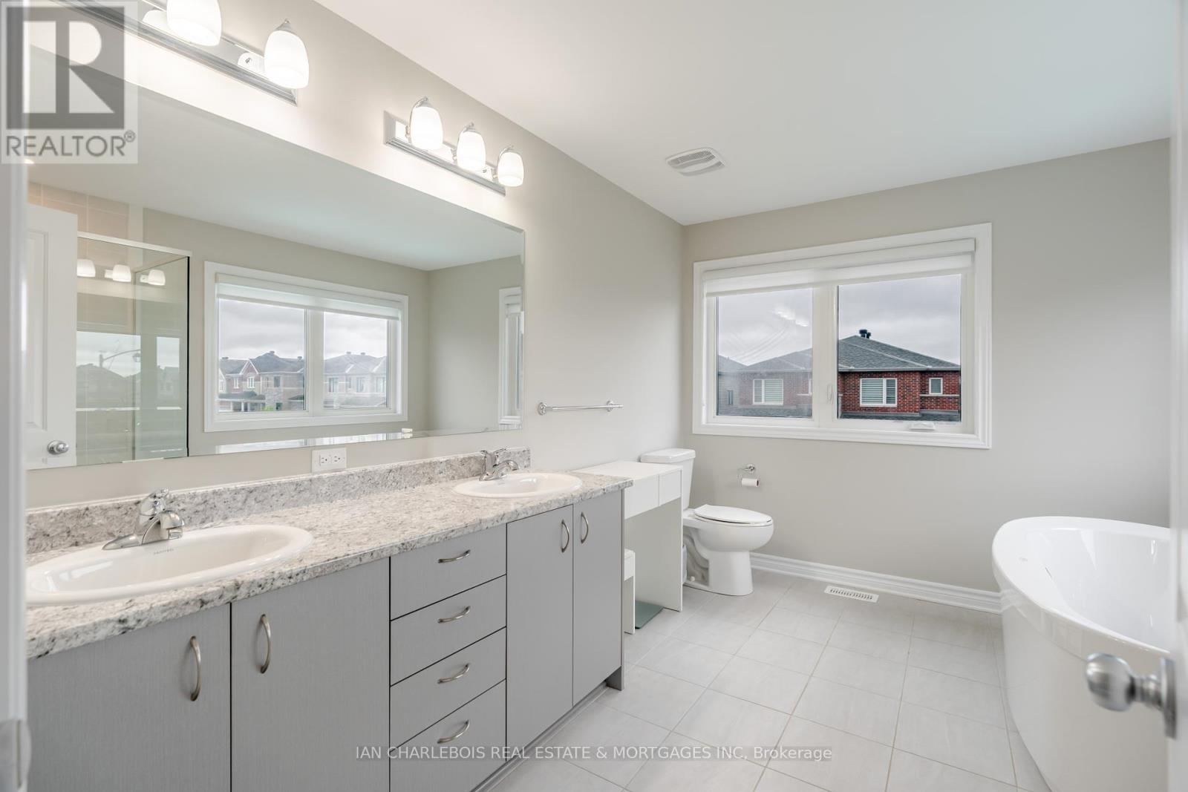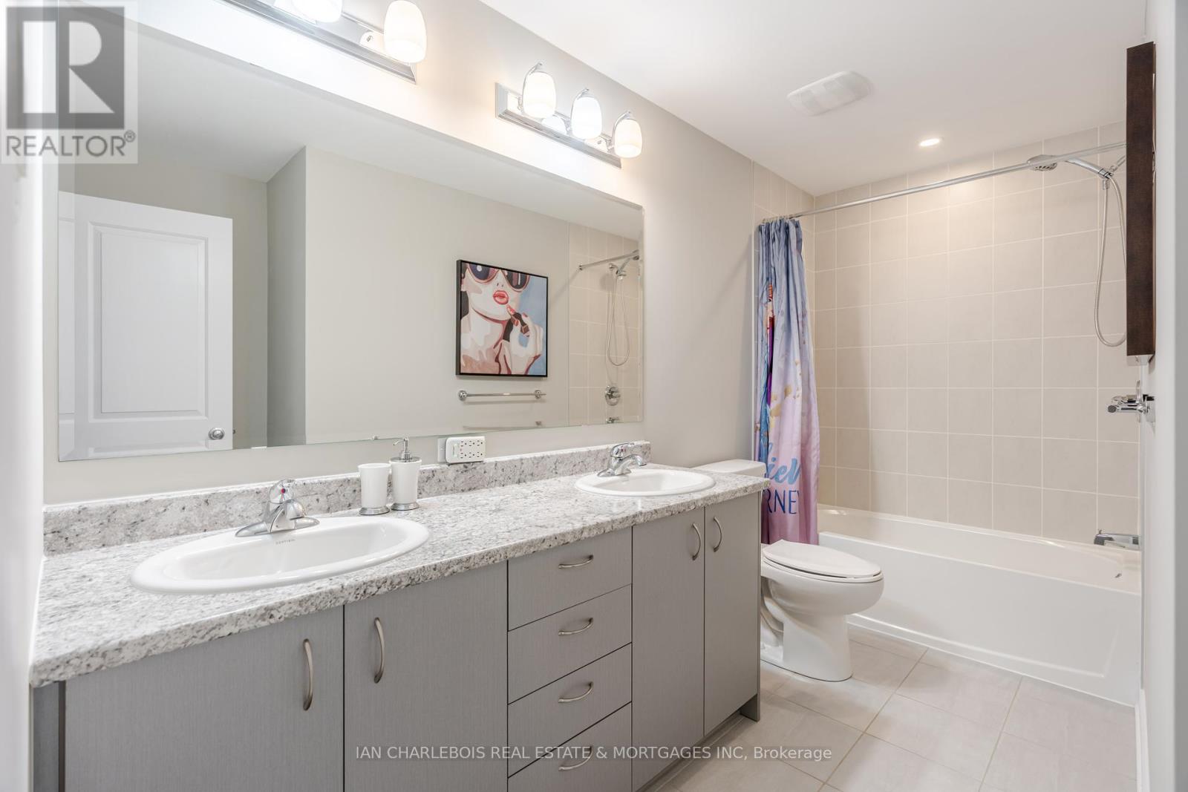4 卧室
4 浴室
2000 - 2500 sqft
壁炉
Above Ground Pool
中央空调
风热取暖
$884,000
Beautifully upgraded and tech-ready, this spacious home features 9' ceilings on the main floor, pot lights throughout, an open-concept layout, and a large kitchen island with a central vacuum dust-pan inlet. Upstairs boasts premium padded carpeting, double sinks in the bathrooms, and a luxurious primary suite with a standalone soaker tub and wide triple-panel window. To boot a fully finished basement with a four piece bathroom! Smart wiring includes CAT 6 Ethernet and COAX in key rooms, CAT 5 to exterior soffits for future cameras, rough-in for an alarm system (ground-floor windows/doors), TV cable conduits, and a Wi-Fi-enabled garage door opener. Additional highlights include drapery tracks and custom drapes, wide triple-panel patio doors, sunroom, BBQ hookup, natural gas line to pool equipment, and a 200A electrical panel. Located near parks, recreation, shopping, and water access, this home blends comfort, convenience, and modern living in a family-friendly neighborhood. (id:44758)
房源概要
|
MLS® Number
|
X12157657 |
|
房源类型
|
民宅 |
|
社区名字
|
1117 - Avalon West |
|
总车位
|
4 |
|
泳池类型
|
Above Ground Pool |
详 情
|
浴室
|
4 |
|
地上卧房
|
4 |
|
总卧房
|
4 |
|
公寓设施
|
Fireplace(s) |
|
赠送家电包括
|
Garage Door Opener Remote(s), Central Vacuum, Cooktop, 洗碗机, 烘干机, Freezer, Hood 电扇, 微波炉, 炉子, 洗衣机, 冰箱 |
|
地下室进展
|
已装修 |
|
地下室类型
|
N/a (finished) |
|
施工种类
|
独立屋 |
|
空调
|
中央空调 |
|
外墙
|
砖, 铝壁板 |
|
壁炉
|
有 |
|
Fireplace Total
|
1 |
|
地基类型
|
混凝土浇筑 |
|
客人卫生间(不包含洗浴)
|
1 |
|
供暖方式
|
天然气 |
|
供暖类型
|
压力热风 |
|
储存空间
|
2 |
|
内部尺寸
|
2000 - 2500 Sqft |
|
类型
|
独立屋 |
|
设备间
|
市政供水 |
车 位
土地
|
英亩数
|
无 |
|
污水道
|
Sanitary Sewer |
|
土地深度
|
98 Ft ,1 In |
|
土地宽度
|
14 Ft ,2 In |
|
不规则大小
|
14.2 X 98.1 Ft |
房 间
| 楼 层 |
类 型 |
长 度 |
宽 度 |
面 积 |
|
二楼 |
主卧 |
5 m |
4.06 m |
5 m x 4.06 m |
|
二楼 |
第二卧房 |
3.35 m |
3.35 m |
3.35 m x 3.35 m |
|
二楼 |
第三卧房 |
3.48 m |
3.15 m |
3.48 m x 3.15 m |
|
二楼 |
Bedroom 4 |
3.48 m |
3.45 m |
3.48 m x 3.45 m |
|
一楼 |
大型活动室 |
4.88 m |
3.78 m |
4.88 m x 3.78 m |
|
一楼 |
Eating Area |
3.61 m |
3.18 m |
3.61 m x 3.18 m |
|
一楼 |
餐厅 |
4.27 m |
3.35 m |
4.27 m x 3.35 m |
|
一楼 |
厨房 |
4.22 m |
4.11 m |
4.22 m x 4.11 m |
|
一楼 |
衣帽间 |
2.79 m |
3.05 m |
2.79 m x 3.05 m |
https://www.realtor.ca/real-estate/28332944/161-maskinonge-crescent-ottawa-1117-avalon-west



































