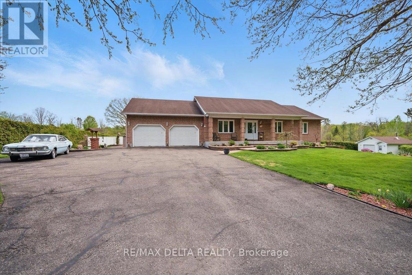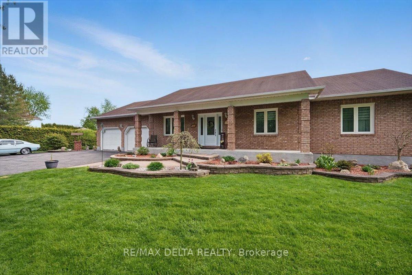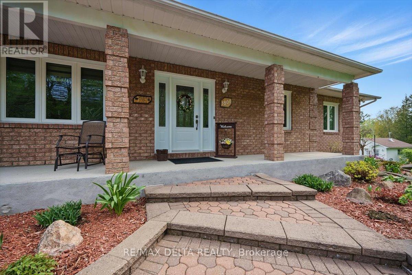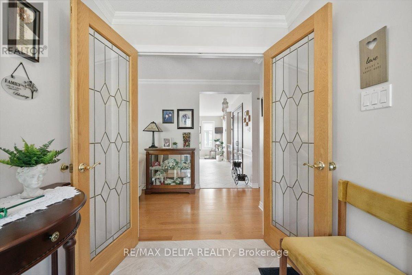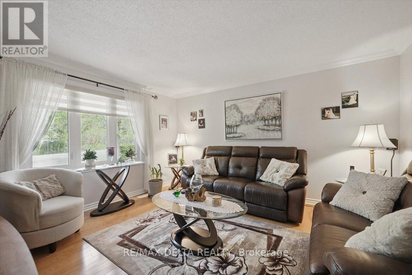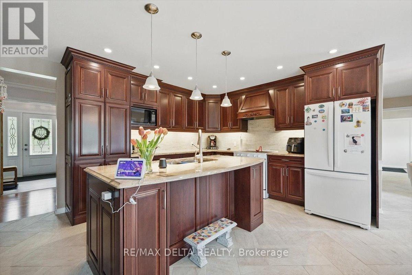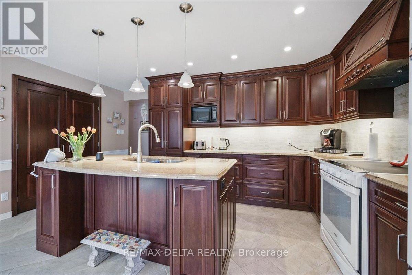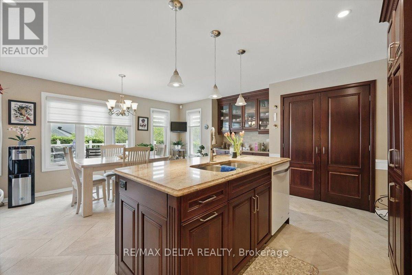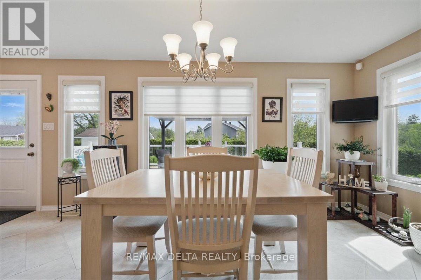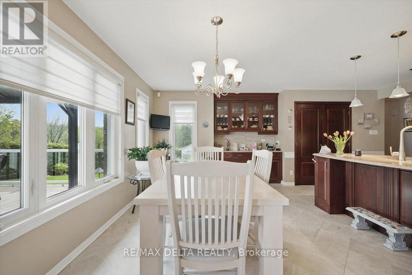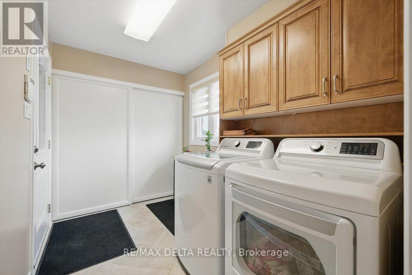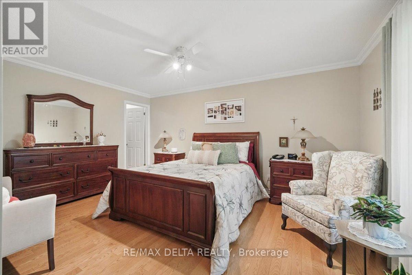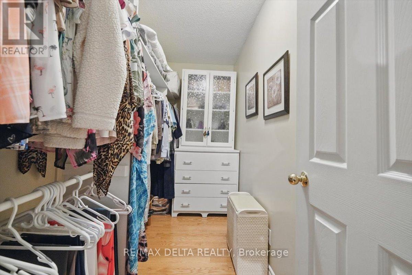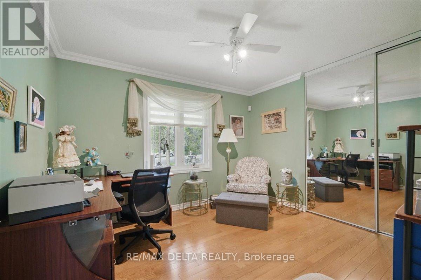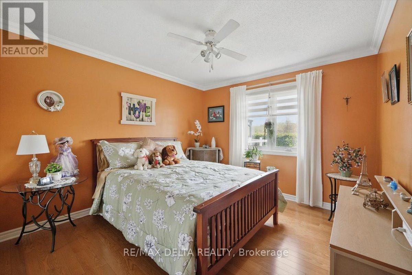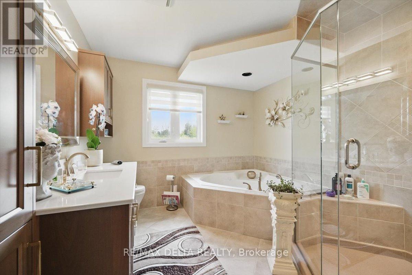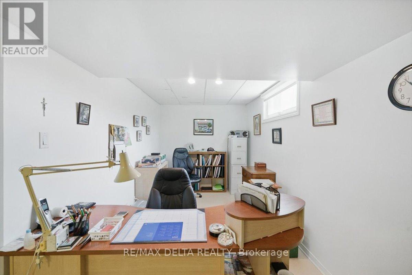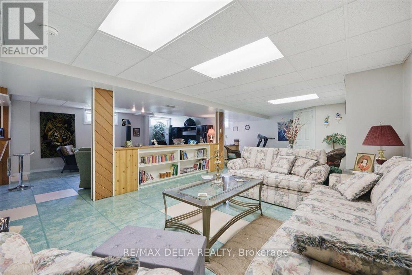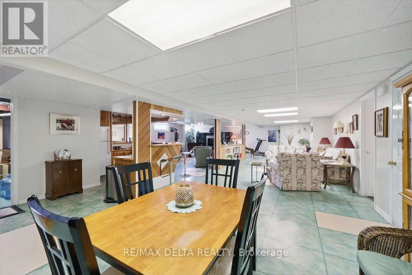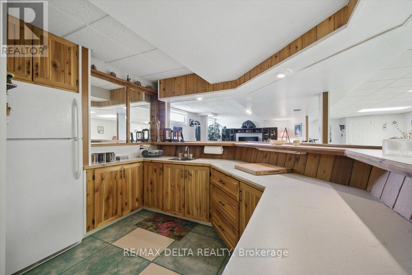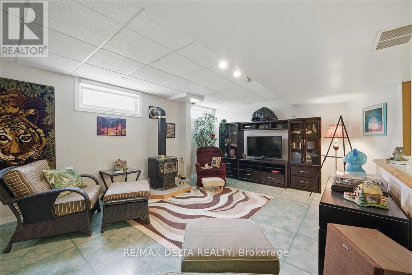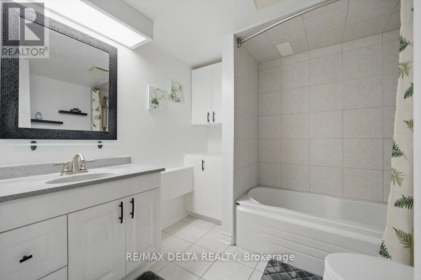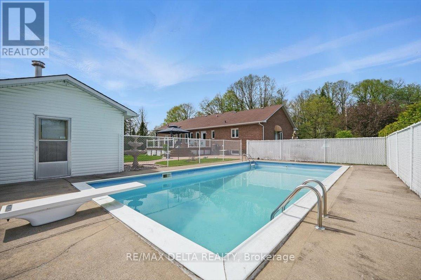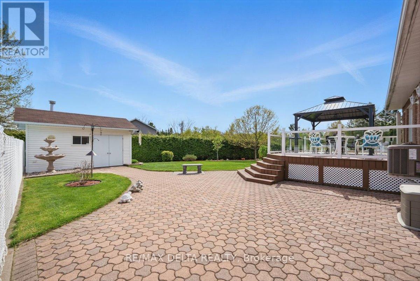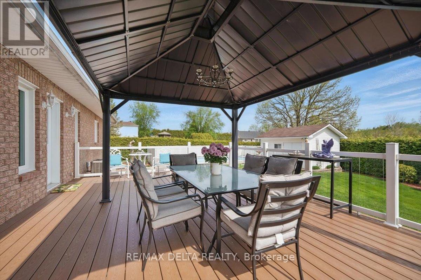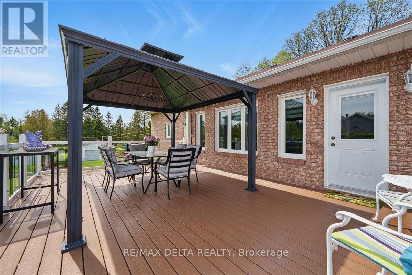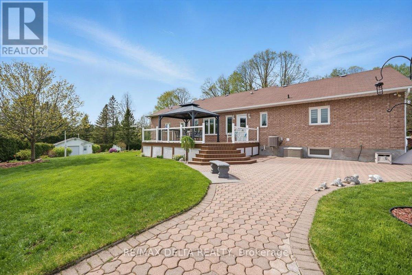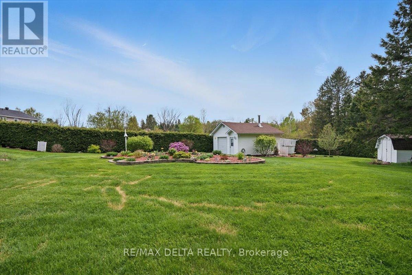3 卧室
3 浴室
1500 - 2000 sqft
平房
壁炉
Inground Pool
中央空调, 换气器
风热取暖
Landscaped
$1,110,000
Welcome to 1800 Tucker Road. This unique property is what you call true pride of ownership. This beautiful carpet free bungalow was renovated top to bottom and features on the main floor as you walk in a large foyer with double french doors, very cozy living room with gleaming hardwood floors, a stunning Louis L'Artisan kitchen worth over $120,000 (including soft close cabinets, loads of drawers, quartz countertops, built-in cabinet for additional storage), 12X24 ceramic, 3 large bedrooms, 4 pce bathroom (walk-in closet in primary bedroom) plus another 2 pce bathroom on the main floor next to the main floor laundry room with loads of cabinet for storage. As you walk down to the lower level, you will find a large open concept area including a den, wet bar, family room, recreation area, office, food pantry for overstock, 2 large storage areas that could easily be converted into a gym or craft room and lastly the utility room which offers even more storage. The double garage with floor drain is perfect for washing the car anytime of the year. But wait, you must see the stunning backyard oasis. Sit with friends and family on the maintenance free composite deck, or enjoy the fenced, heated inground pool, 2 storage sheds, plus a large 3/4 acre lot in the heart of Rockland walking distance to the most prestigious Outaouais Golf Course. Minutes to restaurants, shopping, coffee shops, parks & schools. Check out the link to the virtual tour in my branded URL. This one of a kind property is a must see!! Hurry and book your showing. (id:44758)
房源概要
|
MLS® Number
|
X12157654 |
|
房源类型
|
民宅 |
|
社区名字
|
607 - Clarence/Rockland Twp |
|
特征
|
无地毯 |
|
总车位
|
12 |
|
泳池类型
|
Inground Pool |
|
结构
|
Deck |
详 情
|
浴室
|
3 |
|
地上卧房
|
3 |
|
总卧房
|
3 |
|
公寓设施
|
Fireplace(s) |
|
赠送家电包括
|
Garage Door Opener Remote(s), Water Treatment, Water Softener, Water Heater, Blinds, 洗碗机, 烘干机, Garage Door Opener, 微波炉, 炉子, 洗衣机, 冰箱 |
|
建筑风格
|
平房 |
|
地下室进展
|
已装修 |
|
地下室类型
|
全完工 |
|
施工种类
|
独立屋 |
|
空调
|
Central Air Conditioning, 换气机 |
|
外墙
|
砖 |
|
壁炉
|
有 |
|
Flooring Type
|
Hardwood, Ceramic |
|
地基类型
|
混凝土浇筑 |
|
客人卫生间(不包含洗浴)
|
1 |
|
供暖方式
|
天然气 |
|
供暖类型
|
压力热风 |
|
储存空间
|
1 |
|
内部尺寸
|
1500 - 2000 Sqft |
|
类型
|
独立屋 |
车 位
土地
|
英亩数
|
无 |
|
Landscape Features
|
Landscaped |
|
污水道
|
Septic System |
|
土地深度
|
121 Ft |
|
土地宽度
|
193 Ft ,8 In |
|
不规则大小
|
193.7 X 121 Ft |
|
规划描述
|
Ru-1 |
房 间
| 楼 层 |
类 型 |
长 度 |
宽 度 |
面 积 |
|
Lower Level |
浴室 |
2.78 m |
2.51 m |
2.78 m x 2.51 m |
|
Lower Level |
衣帽间 |
6 m |
3.46 m |
6 m x 3.46 m |
|
Lower Level |
其它 |
2.9 m |
2.88 m |
2.9 m x 2.88 m |
|
Lower Level |
家庭房 |
6.67 m |
4.36 m |
6.67 m x 4.36 m |
|
Lower Level |
娱乐,游戏房 |
11.3 m |
3.99 m |
11.3 m x 3.99 m |
|
Lower Level |
Office |
4.36 m |
4 m |
4.36 m x 4 m |
|
Lower Level |
Pantry |
1.59 m |
1.41 m |
1.59 m x 1.41 m |
|
Lower Level |
设备间 |
11.21 m |
4.12 m |
11.21 m x 4.12 m |
|
Lower Level |
其它 |
5.08 m |
1.53 m |
5.08 m x 1.53 m |
|
Lower Level |
其它 |
4.92 m |
1.53 m |
4.92 m x 1.53 m |
|
一楼 |
客厅 |
4.31 m |
3.87 m |
4.31 m x 3.87 m |
|
一楼 |
第三卧房 |
3.48 m |
3.07 m |
3.48 m x 3.07 m |
|
一楼 |
厨房 |
5.62 m |
3.58 m |
5.62 m x 3.58 m |
|
一楼 |
餐厅 |
5.62 m |
2.09 m |
5.62 m x 2.09 m |
|
一楼 |
门厅 |
2.36 m |
1.92 m |
2.36 m x 1.92 m |
|
一楼 |
其它 |
3.16 m |
1.5 m |
3.16 m x 1.5 m |
|
一楼 |
浴室 |
4.14 m |
2.92 m |
4.14 m x 2.92 m |
|
一楼 |
浴室 |
2.08 m |
3.6 m |
2.08 m x 3.6 m |
|
一楼 |
洗衣房 |
3.03 m |
2.09 m |
3.03 m x 2.09 m |
|
一楼 |
主卧 |
4.77 m |
4.57 m |
4.77 m x 4.57 m |
|
一楼 |
第二卧房 |
4.14 m |
3.26 m |
4.14 m x 3.26 m |
设备间
https://www.realtor.ca/real-estate/28332942/1800-tucker-road-clarence-rockland-607-clarencerockland-twp


