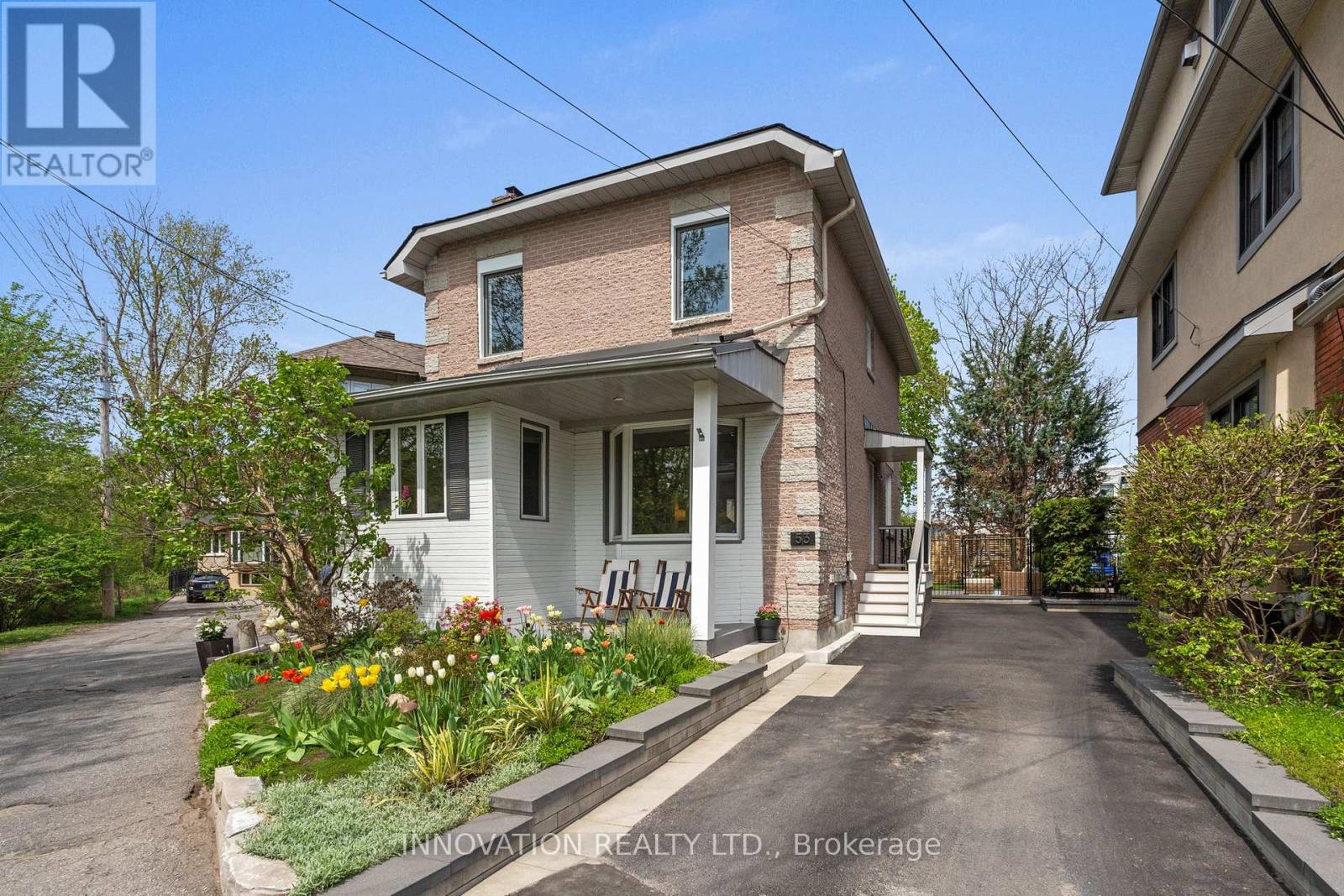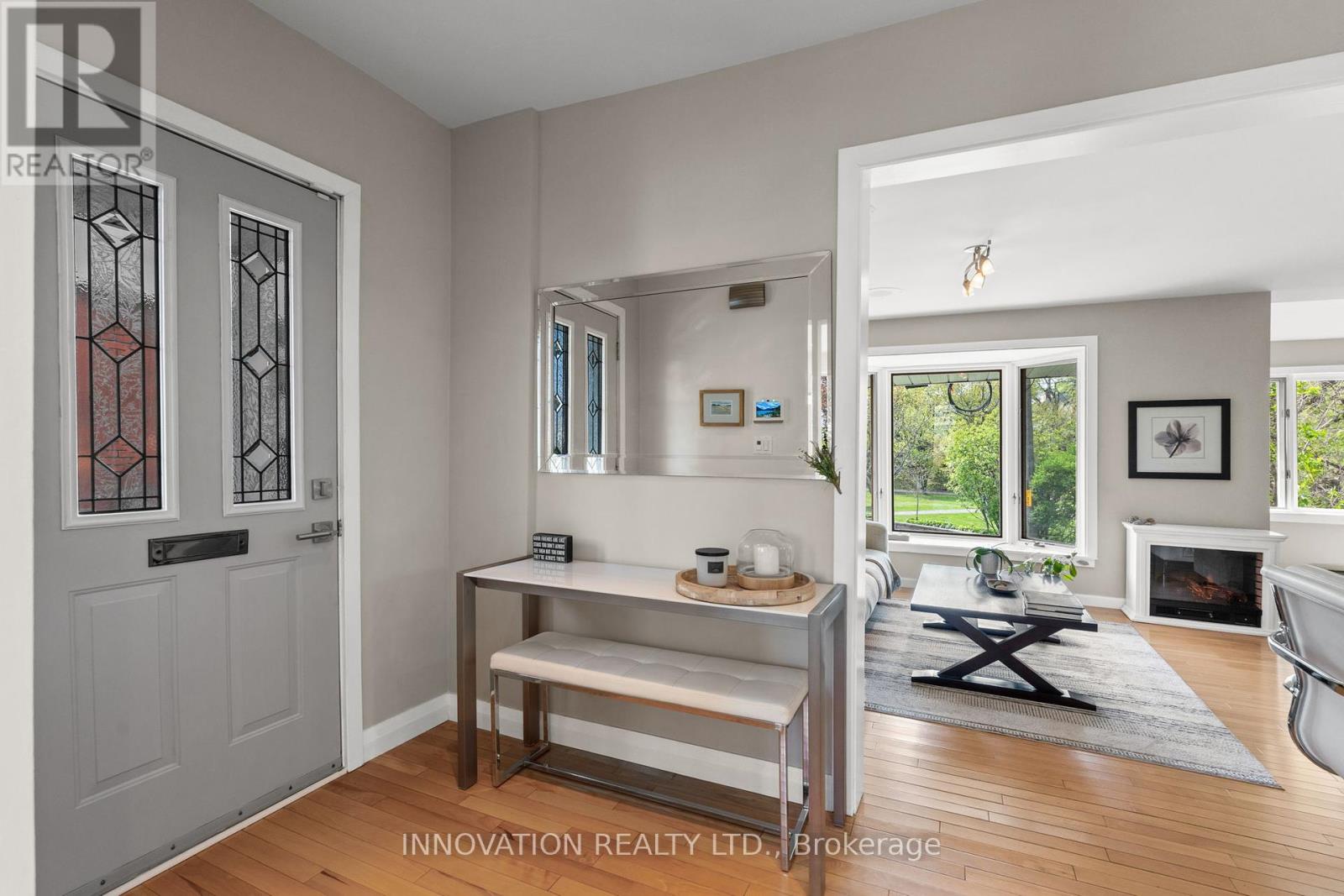2 卧室
2 浴室
1500 - 2000 sqft
壁炉
中央空调
风热取暖
$1,099,995
There are houses in this world that are just SPECIAL! This is one of them! Approximately $286,000 worth of updates and upgrades both structurally and cosmetically to make this home the haven that it is. This treasure offers charm, character and convenience with a mix of modern finishes and caring restoration of original features. The beauty begins simply in location - this home is on a quiet, low-traffic street in the heart of The Glebe, just a block from Bank Street. It is situated right across from Central Park so greenery is your view! Step into the foyer and immediately feel at home when you see the loving updates that have been done throughout this home. The kitchen offers modern finishes with no detail missed - from the coffee centre to the lighted drawers, pantry pull outs, quartz countertops, porcelain tile backsplash and more. A spacious dining area compliments the kitchen. There is a large living room with hardwood flooring, an electric fireplace as well as a cozy nook perfect for a den or home office. The spacious primary bedroom overlooks the park and has a great closet system that will stay. So much natural light throughout the house too! The second bedroom is currently used as an office but could easily be transformed back to a bedroom. There is a full bathroom upstairs that offers warmth and charm with custom double vanity, soaker tub, large shower and great space. The lower level has a finished laundry room and 2 piece powder room. Great storage space remains and this clean, dry storage space can double as a gym as well. Every item in this home has been carefully thought out, professionally done and done well! (id:44758)
房源概要
|
MLS® Number
|
X12158258 |
|
房源类型
|
民宅 |
|
社区名字
|
4401 - Glebe |
|
附近的便利设施
|
公园, 公共交通 |
|
设备类型
|
热水器 - Gas |
|
特征
|
Cul-de-sac, Lane, Lighting, Level, Paved Yard |
|
总车位
|
3 |
|
租赁设备类型
|
热水器 - Gas |
|
结构
|
Deck, Patio(s), Porch, 棚 |
详 情
|
浴室
|
2 |
|
地上卧房
|
2 |
|
总卧房
|
2 |
|
Age
|
100+ Years |
|
公寓设施
|
Fireplace(s) |
|
赠送家电包括
|
洗碗机, 烘干机, Hood 电扇, 微波炉, Storage Shed, 炉子, 洗衣机, 冰箱 |
|
地下室进展
|
部分完成 |
|
地下室类型
|
全部完成 |
|
施工种类
|
独立屋 |
|
空调
|
中央空调 |
|
外墙
|
砖, 乙烯基壁板 |
|
Fire Protection
|
Security System, Smoke Detectors |
|
壁炉
|
有 |
|
Fireplace Total
|
1 |
|
Flooring Type
|
Hardwood, Laminate |
|
地基类型
|
混凝土 |
|
客人卫生间(不包含洗浴)
|
1 |
|
供暖方式
|
天然气 |
|
供暖类型
|
压力热风 |
|
储存空间
|
2 |
|
内部尺寸
|
1500 - 2000 Sqft |
|
类型
|
独立屋 |
|
设备间
|
市政供水 |
车 位
土地
|
英亩数
|
无 |
|
围栏类型
|
Fenced Yard |
|
土地便利设施
|
公园, 公共交通 |
|
污水道
|
Sanitary Sewer |
|
土地深度
|
100 Ft |
|
土地宽度
|
36 Ft |
|
不规则大小
|
36 X 100 Ft |
|
规划描述
|
住宅 |
房 间
| 楼 层 |
类 型 |
长 度 |
宽 度 |
面 积 |
|
二楼 |
主卧 |
6.12 m |
5.16 m |
6.12 m x 5.16 m |
|
二楼 |
浴室 |
3.67 m |
3.09 m |
3.67 m x 3.09 m |
|
二楼 |
卧室 |
6.11 m |
3.63 m |
6.11 m x 3.63 m |
|
Lower Level |
其它 |
6.12 m |
5.86 m |
6.12 m x 5.86 m |
|
Lower Level |
设备间 |
4.27 m |
2.97 m |
4.27 m x 2.97 m |
|
Lower Level |
其它 |
4.16 m |
2.88 m |
4.16 m x 2.88 m |
|
Lower Level |
浴室 |
3.35 m |
3.05 m |
3.35 m x 3.05 m |
|
一楼 |
门厅 |
3.13 m |
2.19 m |
3.13 m x 2.19 m |
|
一楼 |
客厅 |
5.63 m |
5.06 m |
5.63 m x 5.06 m |
|
一楼 |
衣帽间 |
2.77 m |
1.67 m |
2.77 m x 1.67 m |
|
一楼 |
餐厅 |
3.13 m |
2.19 m |
3.13 m x 2.19 m |
|
一楼 |
厨房 |
4.2 m |
3.93 m |
4.2 m x 3.93 m |
|
一楼 |
Pantry |
3.62 m |
2.87 m |
3.62 m x 2.87 m |
设备间
https://www.realtor.ca/real-estate/28334394/53-rosebery-avenue-n-ottawa-4401-glebe













































